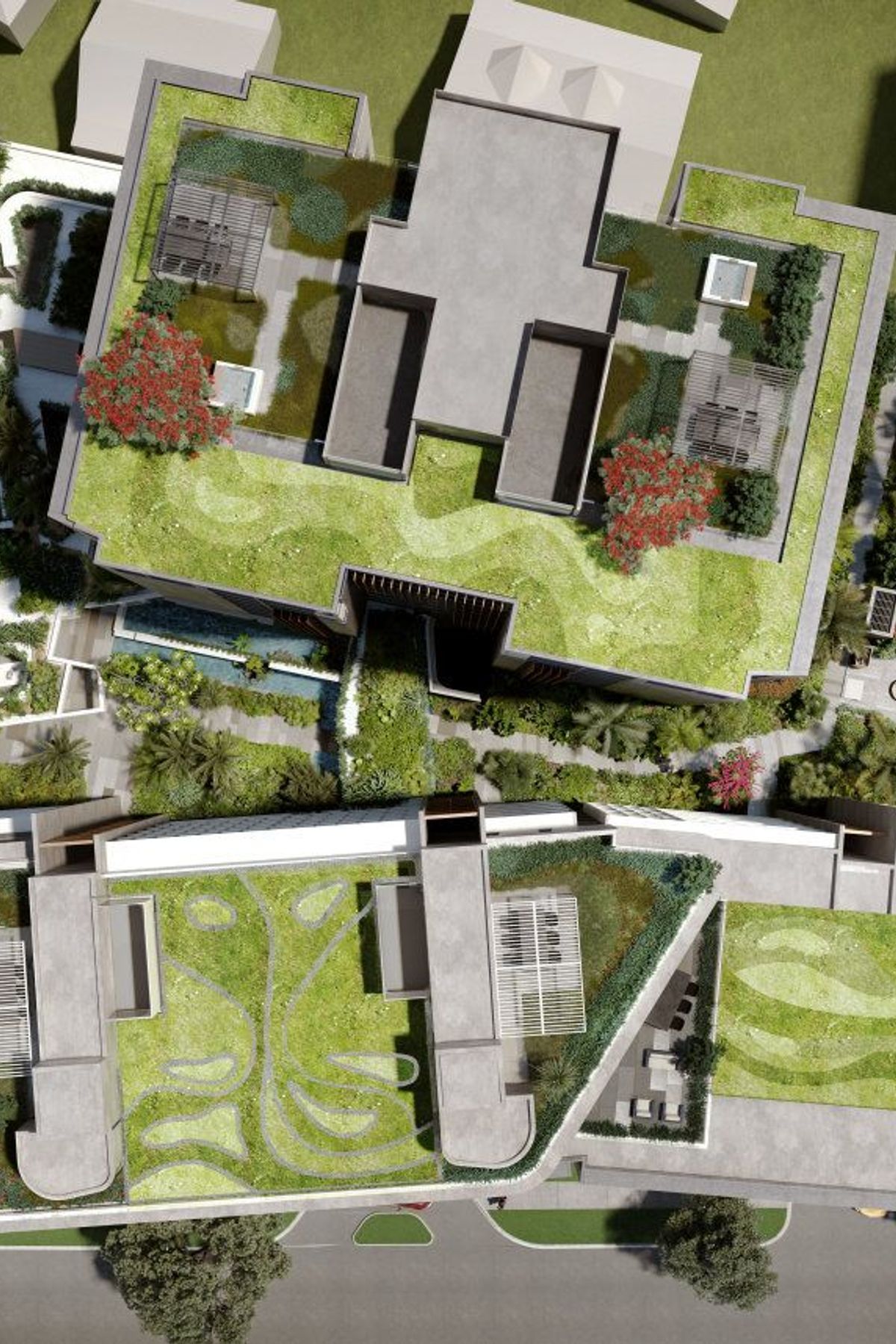Going Green: the benchmark in apartment landscape design
Written by
07 July 2020
•
5 min read
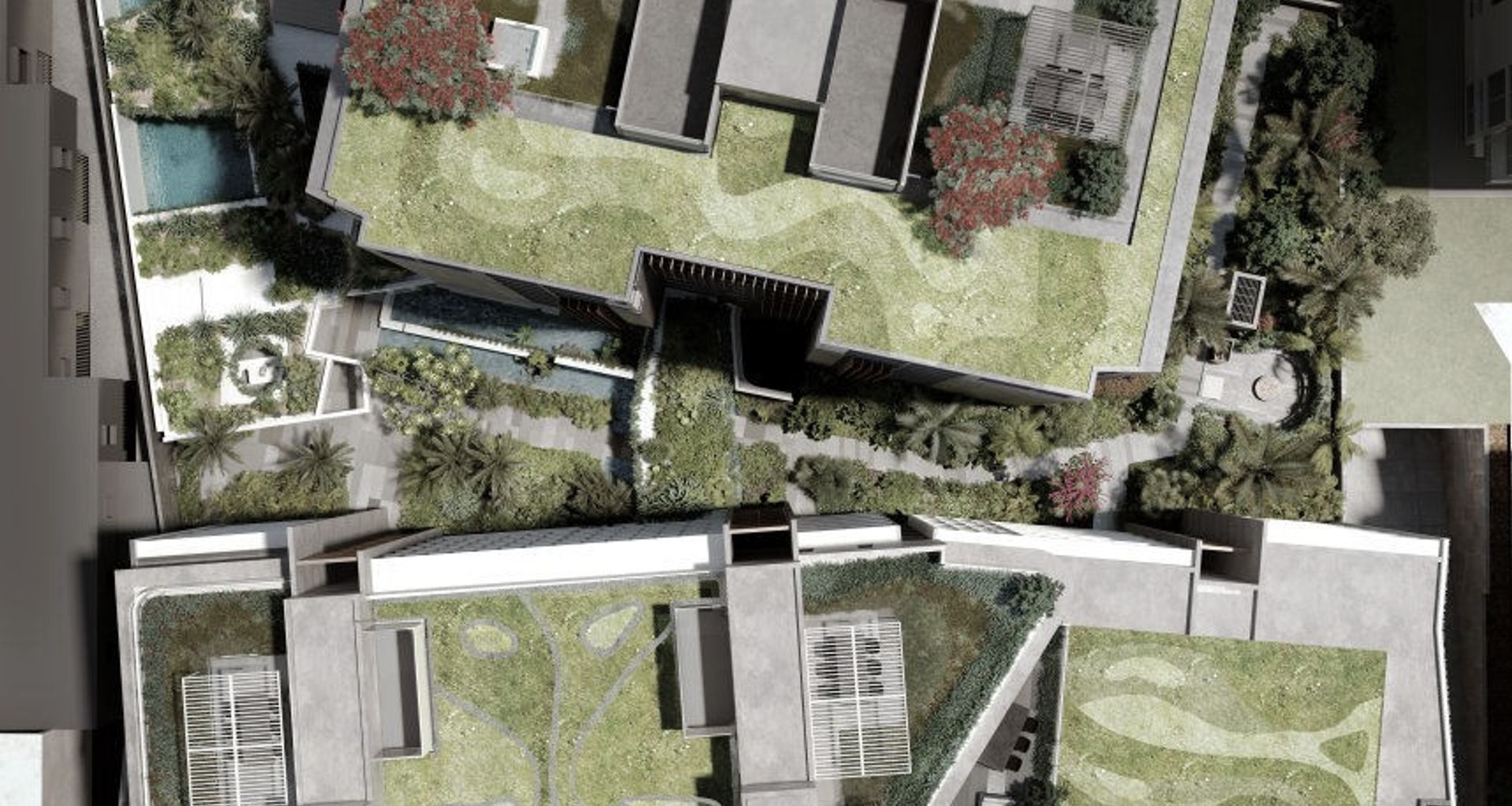
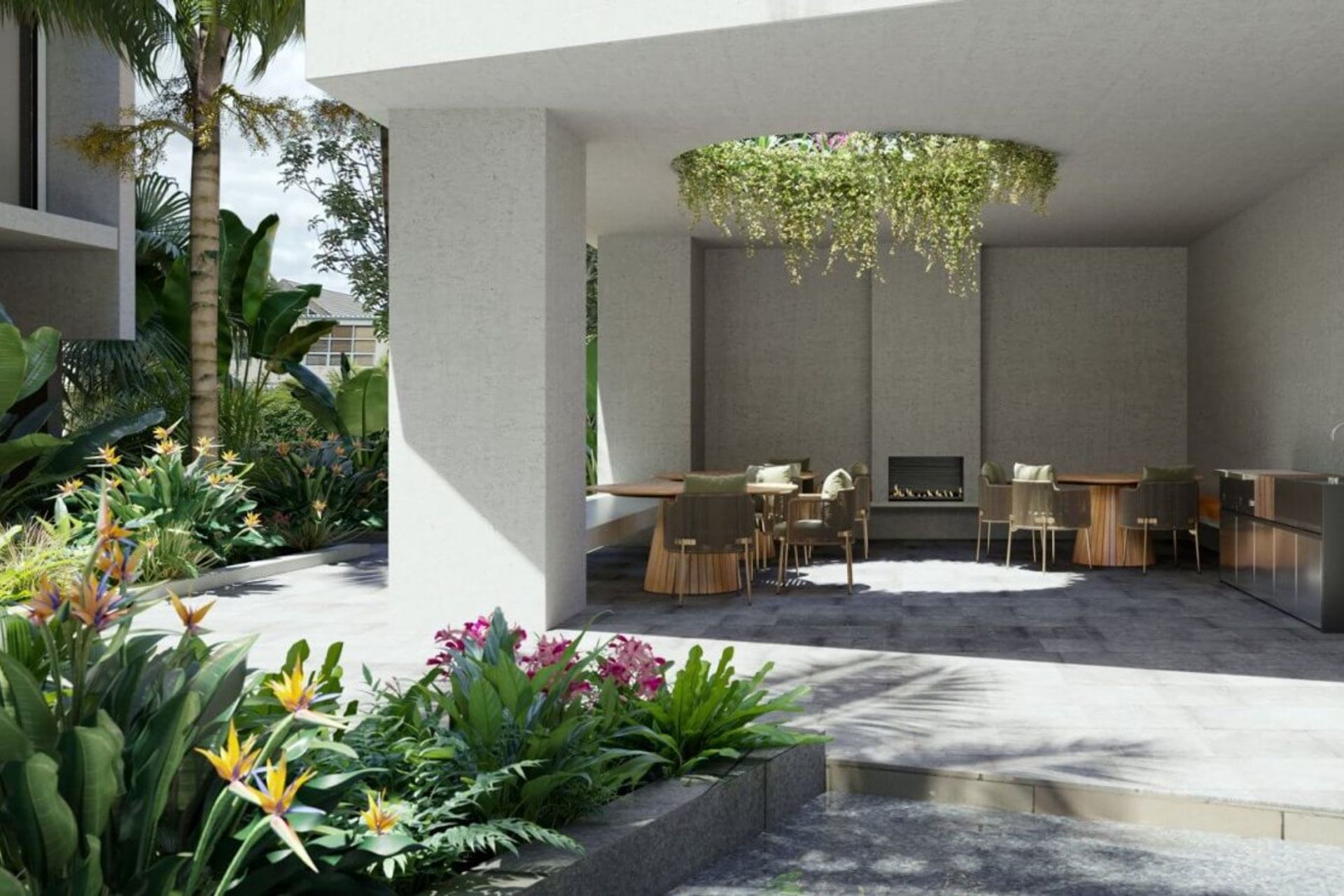
The Mark II development is located in Auckland’s inner city suburb of Remuera and sits adjacent to the southern motorway. Despite its busy and undeniably urban surrounds, the two towers and surrounding gardens that make up this apartment complex will be places of surreal beauty, inciting a calmness amidst the bustling city life that sprawls out in every direction.
Mark II is the second iteration in a two-complex development and follows the success of the first, which is now completed and known as St Mark's Apartments. Landscaping of the former by Natural Habitats earned the project a Homestar Innovation Award, the first ever awarded by the New Zealand Green Building Council.
In an evolution of St Mark's, the buildings of Mark II were designed by Buchan Architects and are constructed primarily from concrete, steel and glass. Sculptural lines, smooth, polished open frame forms, pale textures and tactile timber accents define the development.
However, it’s not just the buildings themselves that define this development. Rather, it is the extensive and carefully designed landscaping that surrounds them, unites them, climbs them and grows from them.
From above, the ultimate focus on greenery that defines Mark II is instantly visible. A bird’s eye view illustrates the extent of the vision of architects and landscape architects alike as the green roofs dotted with Pohutukawa offer a haven for biodiversity.
“The roofs are like a fabric of green, almost like blankets draped over the structures; a welcome change from the usual view of bitumen roofs,” landscape architect Mark Read explains.
At ground level, very few man made structures or surfaces are visible, save for the winding stone boardwalks meandering through the grounds. Even the bridges are covered in trees and greenery, while planting spills over canopies above the indoor-outdoor pool.
Reflection ponds flank the wellness and yoga centre, which is located in a smaller, third building on the site, while subtropical gardens define the park-like grounds.
“Greenery climbs up the walls to meet the green roofs in an attempt to replace concrete surfaces with green in every manner possible. The overall theme of the gardens themselves is quite tropical, with elements of native planting,” Mark says.
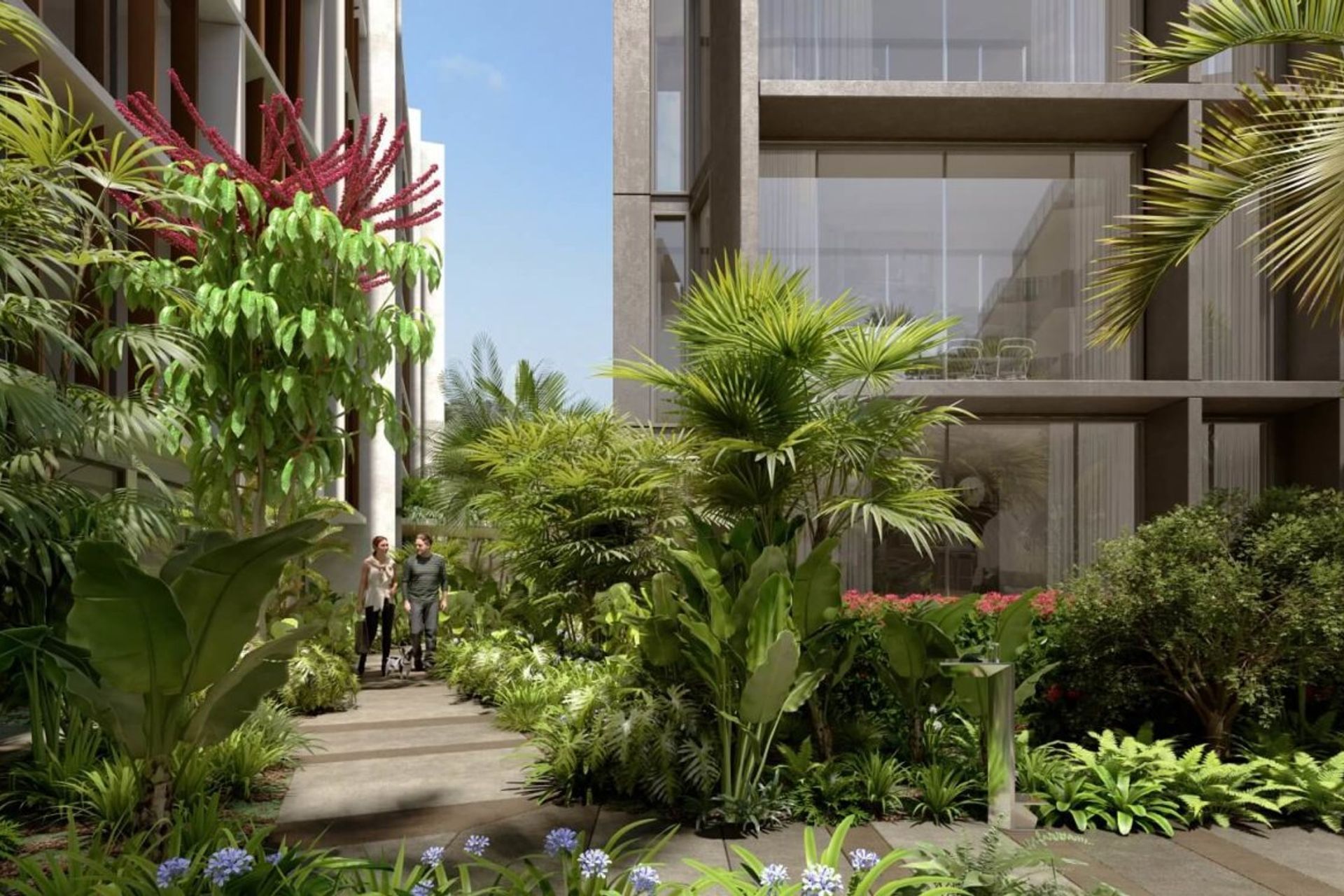
Mark II is essentially a botanical masterpiece for people to live in. It pushes the boundaries of horticultural design to create something really quite unique in New Zealand...
“We wanted it to be distinctive, bold and luxurious with verdant textures, rich shades of green and large, reflective leaves and we’ve achieved this by using some quite rare tropical species and palms. In the lower parts of the landscape, Mark II has a rainforest feel while in the upper parts, the aesthetic is native and coastal.”
The division between indoor and outdoor spaces is intentionally blurred, both on the ground and at roof level, as well as within the individual residences. “In every aspect, there was importance placed on creating a gentle transition between the two areas. For example, in the semi-covered lounge and barbecue area adjacent to the pool, there is a circular cut out in the roof through which the planting from the roof hangs through. Every apartment, despite its orientation on the site or location within the buildings has a green outlook.”
Mark II’s landscape design is based on promoting wellness within the context of biophilic design. “While everything we do is based on wellness as a concept, Mark II is a great example of a developer and architects who placed a lot of value on investing in creating green spaces and this is the result of that intention.
“It is an example of how our changing priorities as a society are resulting in developments of this nature. Thirty or so years ago when we first started designing green roofs, they were generally passive roofs designed to be observed only. In contrast, these green roofs—and the landscape as a whole—represent total immersion so at any point, whether you are inside or outside, you are directly connected to the nature we have created. Here, nature is woven together with the fabric of the building.”
I have no doubt that Mark II will create a legacy. It is setting a precedent for future projects to improve environmental design and wellness for occupants and environment...
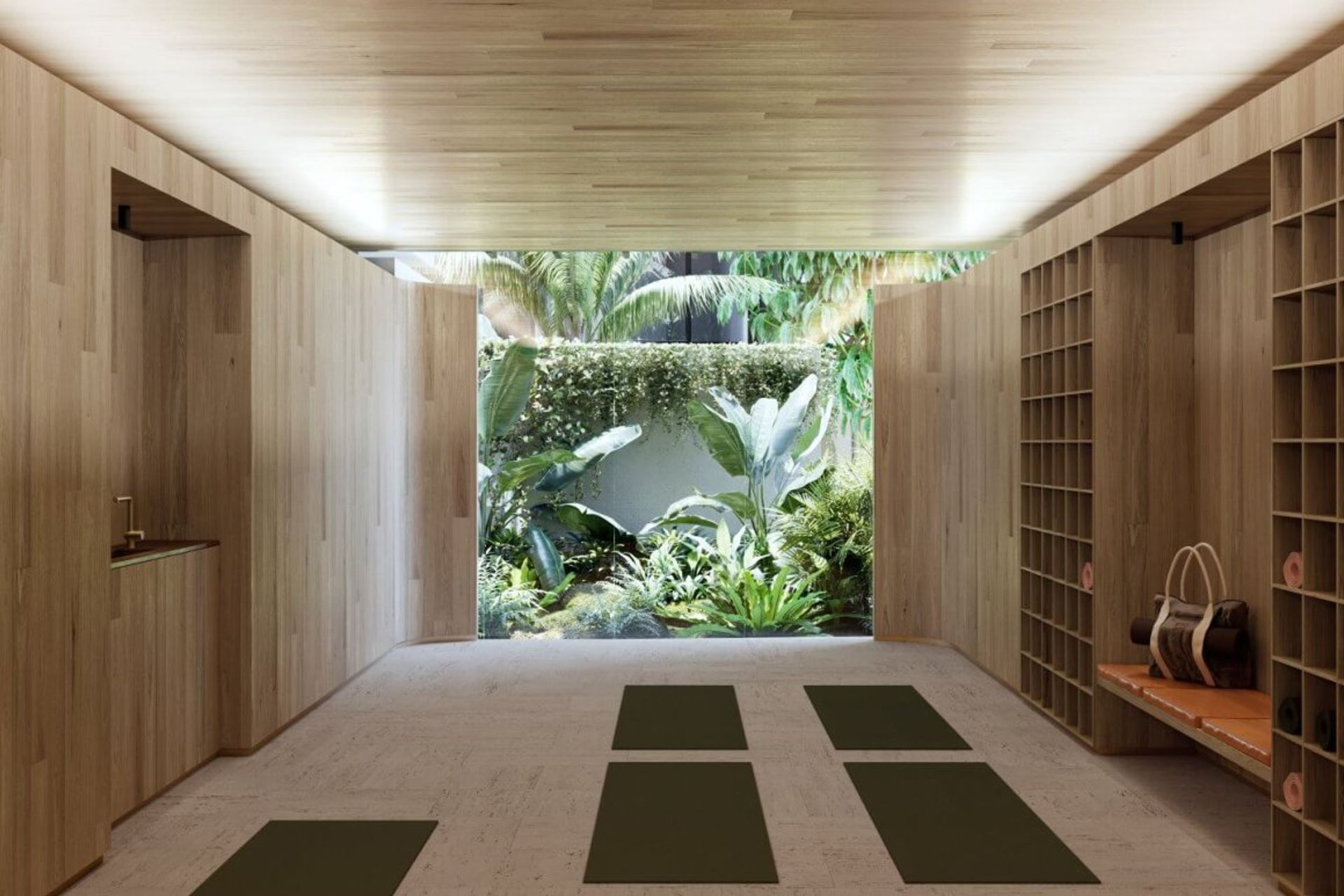
At every level of the landscaping are elements designed to promote connection with nature and therefore wellness—both for the occupants and the environment. “Dotted through the lower and upper gardens are edible plants and fruit trees including feijoa, banana, citrus varieties, guava and papaya while the hydroponic green walls allow for residents to easily grow lettuce, tomatoes, blueberries and herbs, for example. “We are using species that are both attractive and edible so the occupants have access to something edible at all times of the year,” Mark explains.
“Mark II is essentially a botanical masterpiece for people to live in. It pushes the boundaries of horticultural design to create something really quite unique in New Zealand. It provides a very real connection with nature that you wouldn’t normally associate with apartment living in an urban setting. I have no doubt that Mark II will create a legacy. It is setting a precedent for future projects to improve environmental design and wellness for occupants and environment.
“Even though these buildings are primarily concrete structures, you can create an ecosystem that will eventually thrive independently of human intervention. By creating habitats for wildlife in the city, we are not only improving environmental outcomes but health and wellness for the residents.”
Construction on Mark II is scheduled for commencement this year, with an expected 27-month build programme.
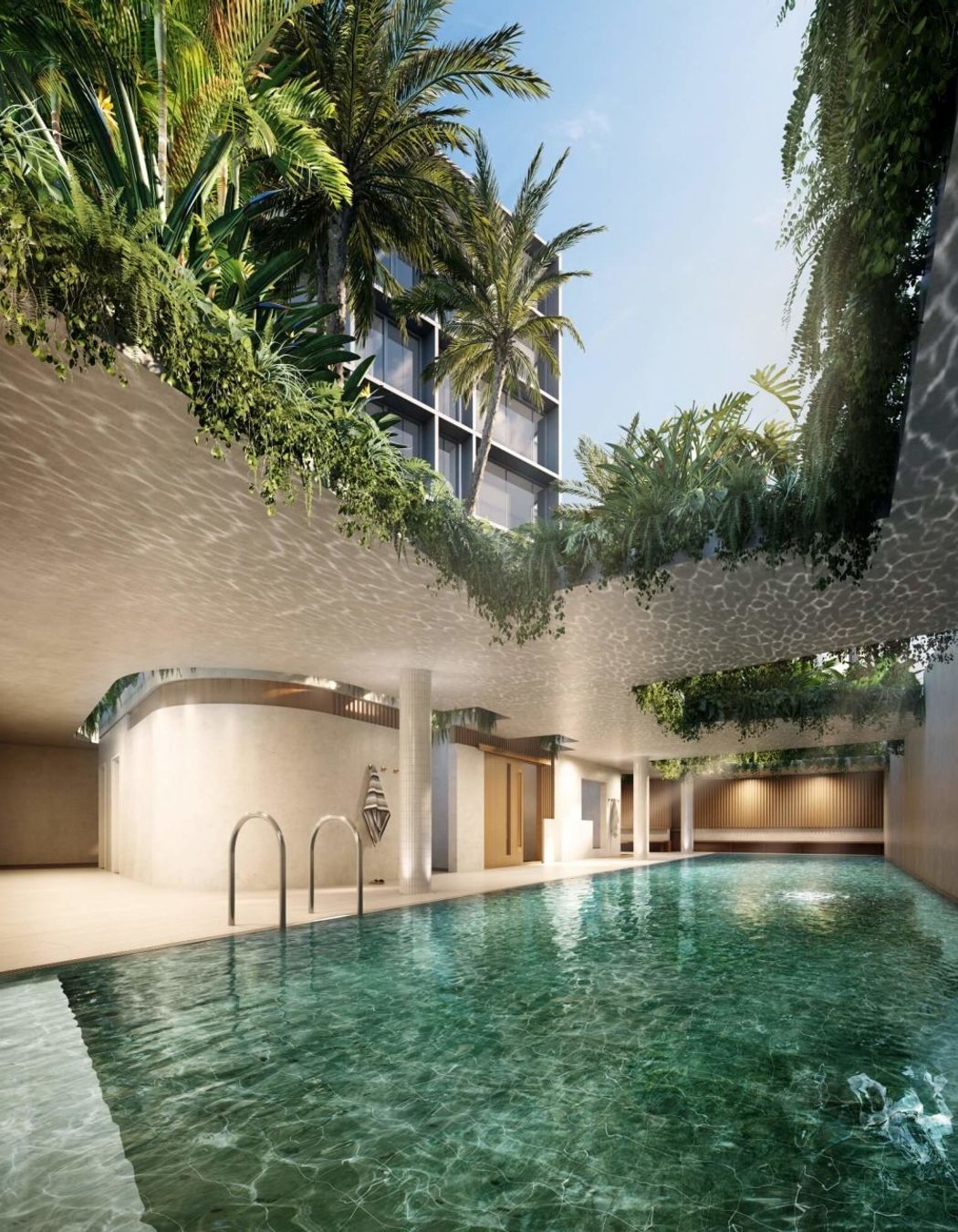
Soaring five storeys high, St Mark's Apartments incorporates three green walls which are the tallest in the country, comprising a total combined area of over 110 square metres. See the video here.
