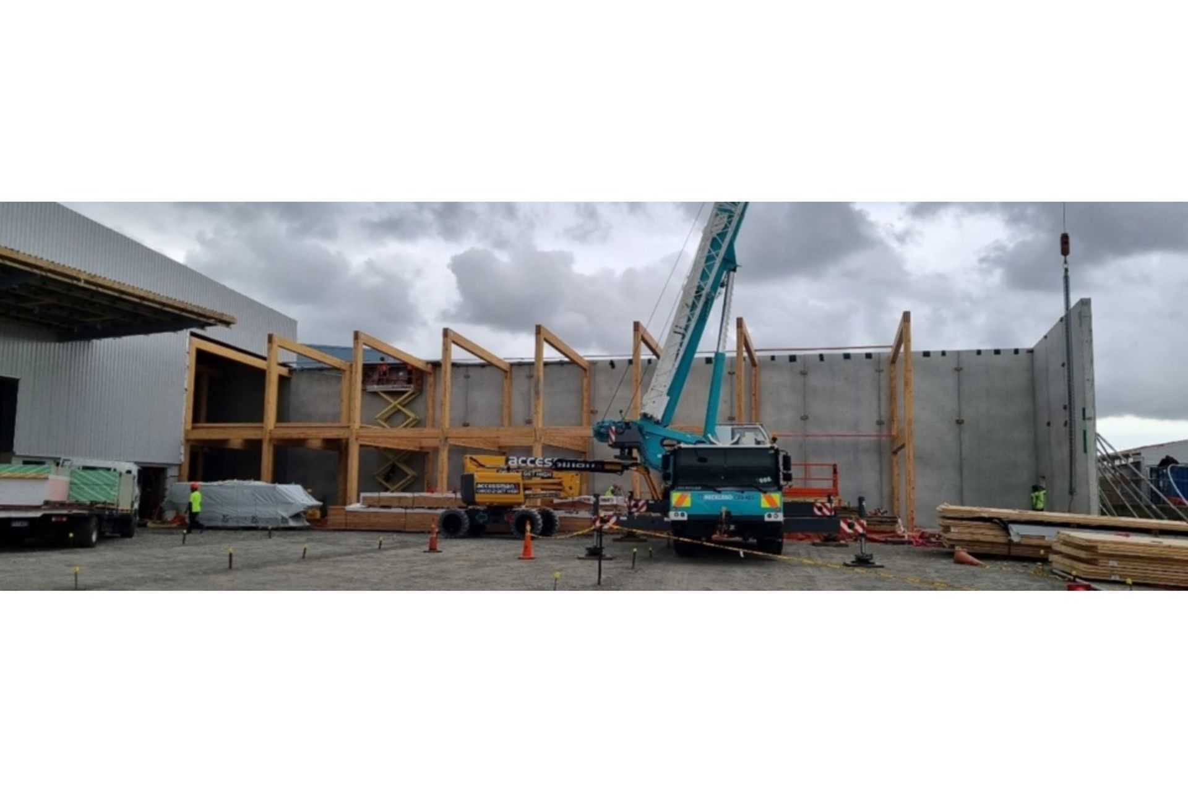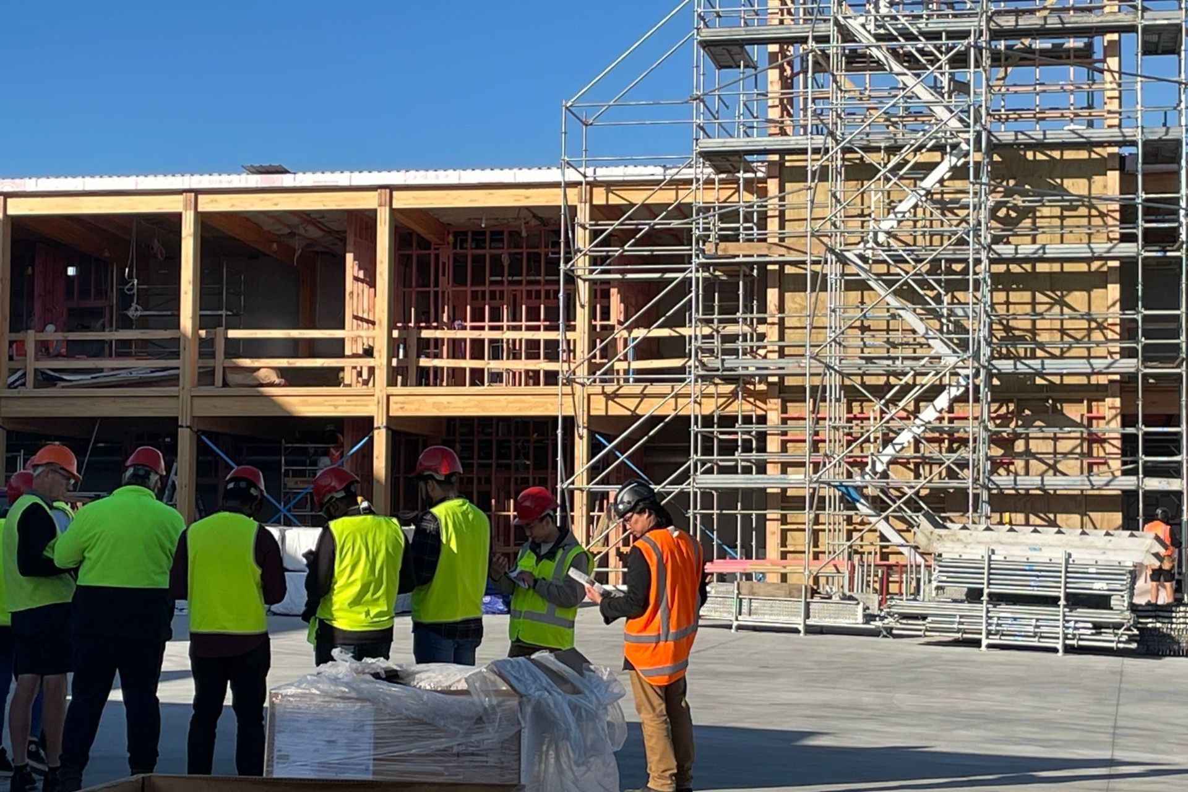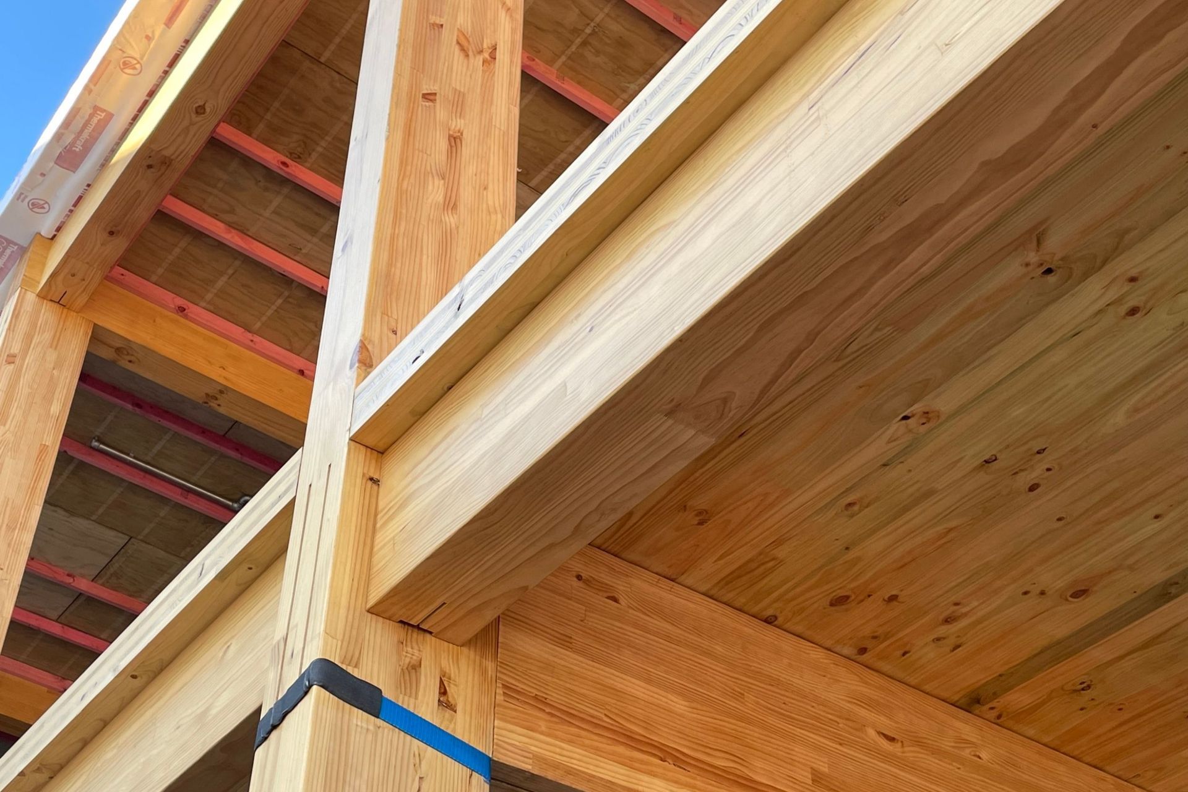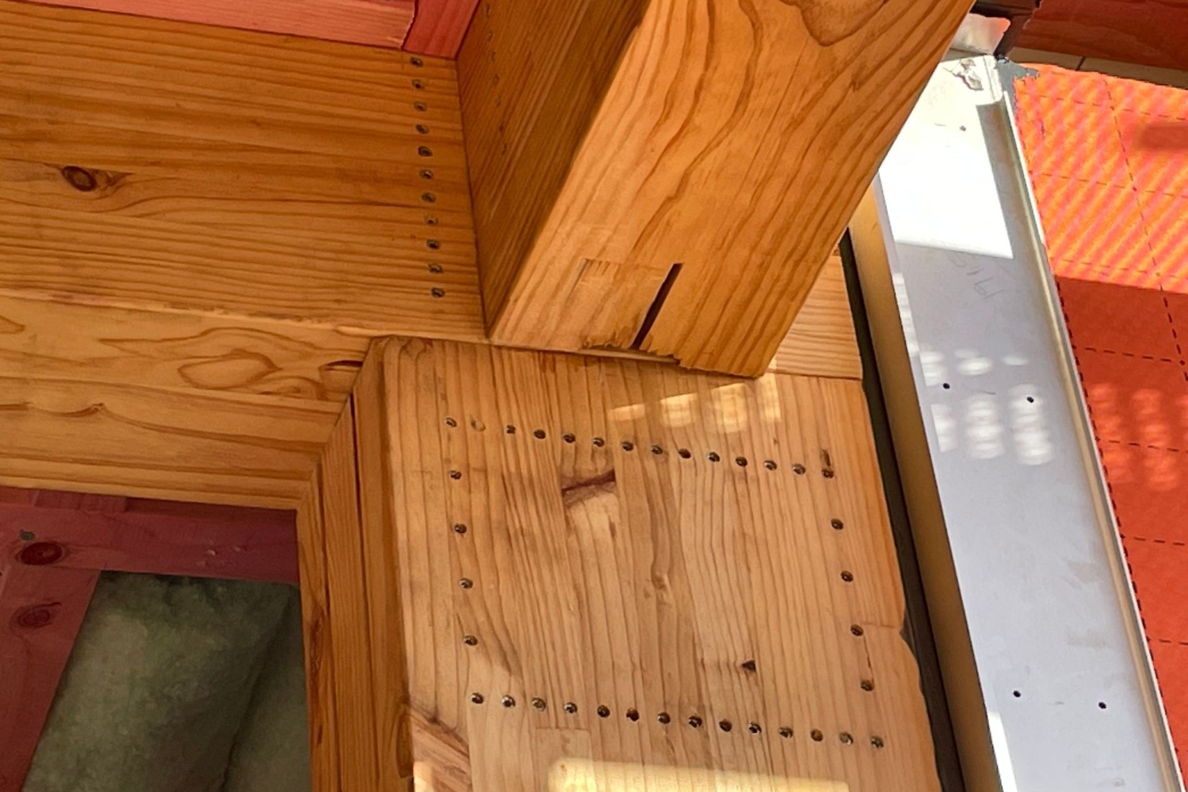Halcyon Warehouse Case Study

Red Stag TimberLab Newsletter - June 2023
CREDITS:
Developer: Halcyon | Architect: RTA Studio | Engineer: MSC Consulting Group Ltd |
Constructor: Robert Cunningham Construction | Mass Timber Installer: Kobe Construction |
3D Modelling/BIM: Offsite Design
Mass Timber in Hybrid Industrial Developments - Halcyon Warehouse
A current project underway in South Auckland being built by Robert Cunningham Construction for local company Halcyon, showcases the use of mass timber structural solutions as part of a hybrid approach for industrial developments.

Industrial-style buildings have predominantly been constructed using precast concrete walls and steel portal frames, while other building types (community, commercial and multi-unit residential) have seen a large increase in the use of mass timber as structural solutions, and industrial projects haven’t experienced the same trend to date.
Halcyon Warehouse - Project Description
This project utilises both Glulam and CLT to provide the structure for the two-storey office located at the front end of the main warehouse. Glulam portal frames with double-height columns, mid-floor beams and roof rafters in a moment-resisting portal frame configuration, provide gravity support to the floor and roof as well as lateral bracing, the base and knee connections incorporate cleats for a steel rod cross-bracing system to provide longitudinal bracing. The CLT floor system takes care of gravity and live loads, in-plane floor bracing and acts as a diaphragm. Together this provides a complete mass timber solution that is quick to install and cost-effective. With a number of elements left exposed in the finished interior, this structure will also provide an amazing visual environment for the office team to work.






A Hybrid approach is a great way to introduce the many benefits of mass timber into industrial designs, especially its sustainability credentials as its use will substantially lower the total embodied carbon of this development. As noted above, with exposed structural elements, the positive health effects associated with biophilic design are another reason developers building for their own businesses should consider exposed mass timber.
CAD 3D Modelling
Red Stag TimberLab worked with the project team and with assistance from Offsite Design we were able to provide a fully coordinated and prefabricated Glulam solution to this project, through careful 3D modelling, shop drawings and fabrication information we were able to provide all the elements CNC cut/detailed to within 2mm tolerance and completed factory fitting of all major brackets and fixings to the portal frame elements. All custom-made brackets and imported fixings/connections were a part of our one-stop-shop offering.

With some exciting developments in mass timber knowledge aligned with our recent (and ongoing) product testing and improvements, we see mass timber set to feature more frequently in industrial developments of the future.
At the Red Stag Waipa sawmill site, we have designed and constructed several industrial buildings to showcase various methods of using mass timber as a cost-effective option for industrial buildings, as can be seen in the link below.
Quality Control
Red Stag TimberLab Ltd is a licensed manufacturer, independently audited under AS/NZS 1328.1 for glulam manufacturing (License No. 2916) and AS5068 for finger jointing (License No. 2915).
Regular in-factory quality control is carried out in conformance with these, third-party auditing carried out by Bureau Veritas.
