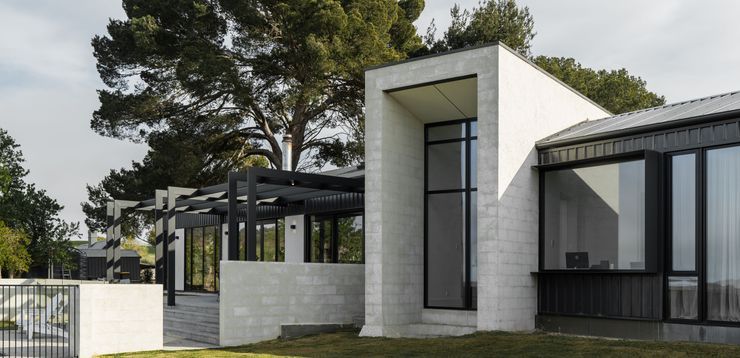High performance and good looks with Kaynemaile Architectural Mesh
Greeting members at the entrance to the Function Well Gym, the mesh creates the visual of a lower ceiling height in this large space. The Kaynemaile architectural mesh frames the top and right sides of the reception area and offers the feel of a more intimate entry.
The screen that is manufactured as one-piece wraps around the curved internal wall that houses various necessities and facilities the gym offers. From reception, the large, curved screen seems to disappear from view as it flows around the wall. The mesh screen offers privacy and a thoroughfare behind; with two entries into the hallway, it guides members to access these additional rooms.
In the rough and tumble of a gym that is predominately of a dark aesthetic, the delicate white screen softens the room. The design harnesses the Yin and Yang of the gyms brand philosophy, while at the same time, providing airflow and the durability required for such a high traffic area.
“Kaynemaile Architectural Mesh has the unique property of being beautiful at both the macro and micro-levels. We specified it in a flat white colour, hung from the ceiling to the floor (a distance of over 3m) to create the macro sweep that we were looking for.” Says Snell.
Kaynemaile Architectural Mesh is a refinement of the traditional chainmail manufacturing process. It is a limitless 3D material of solid polycarbonate rings with no joints or seams. Suitable for a range of architectural applications and used extensively in both internal and external settings, it is strong and durable, yet lightweight and easy to maintain.
And, as its use at Function Well Toombul demonstrates, it is also beautiful. While in functional terms, its purpose is to separate the working parts of the gym from the amenities, changing rooms and so forth, it does so with a delicate elegance and plenty of style.










