Homeowner Diaries: the revival of a 1904 Devonport villa
Written by
06 October 2024
•
7 min read
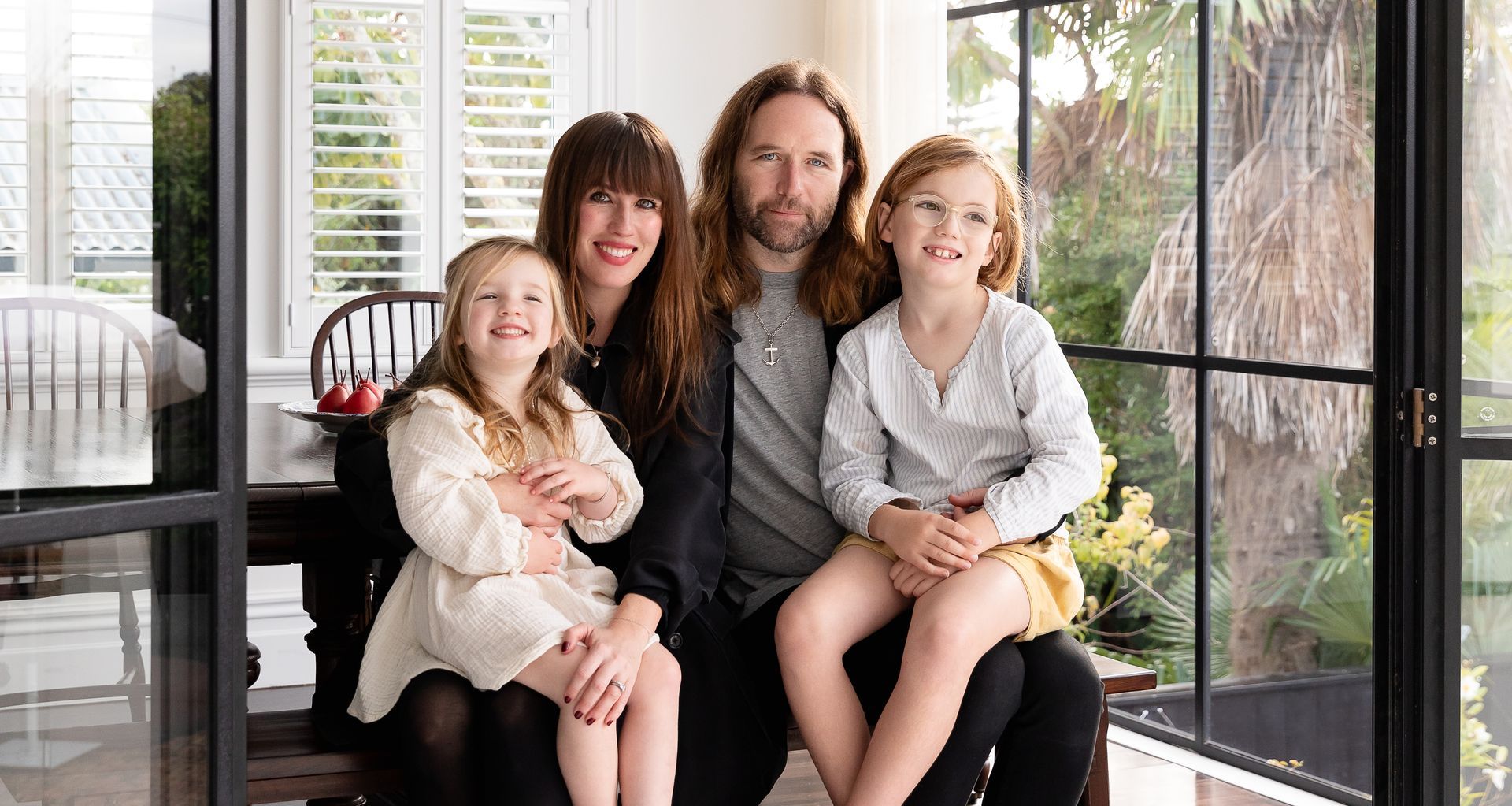
ArchiPro’s Homeowner Diaries series follows homeowners’ renovation journeys to discover the value of working with skilled professionals and finding the right products to bring their dream spaces to life.
The day Rebecca and Michael Macfie found out they were expecting their second child, Rebecca turned to the black feature wall in their lounge area and said, “We have to do something about this terribly painted wall.” But the plan for a new coat of paint soon turned into an extensive renovation of their 1904 Devonport villa.
It’s something the pair has experience with as the co-founders of Macfie Architecture. Engaging the help of Buxeda Construction – a team they had collaborated with on the award-winning Daily Bread project – a year-long renovation commenced with the house being lifted, a guest suite added on the ground floor, an extension added to the rear of the property to create a larger kitchen and dining area, and a full makeover to the home’s interior and exterior.
“The initial plan was for us to be out for probably six weeks and for the focus to be just on upstairs, which would’ve included the floor, the paint, and whatever could be achieved in terms of the bathroom and the kitchen,” shares Rebecca.
But it quickly became more and more apparent to Rebecca and Michael that this was going to be their forever home: “And so Michael was like, ‘Why spread it out? Let’s just do it all now.’”
The bold, black kitchen
Having previously renovated another Auckland home after moving back from Melbourne – where they had been influenced by colonial architecture – the Macfies were ready to bring their dream kitchen to life.
With villas being notorious for their lack of storage, this was a necessity – and the kitchen was the perfect opportunity to add as much of it as possible.
“We had a galley kitchen before that just spanned one wall, and it never felt like a complete kitchen,” says Rebecca. “So I really wanted a big island where the children can spread out because we do lots of art, lego creations and entertaining. You can have so many people sitting around it – I’m looking forward to making those memories with the family.”
A polar opposite to their first house that was renovated with its modern, all-white kitchen, this one was crafted by B & E German Kitchens and is a combination of hand-painted black cabinetry, Italian calacatta marble from Universal Granite and brushed brass hardware and tapware from Devol Kitchens.
“The kitchen is the heart of the home, and the heart of this home is very dark,” laughs Rebecca.
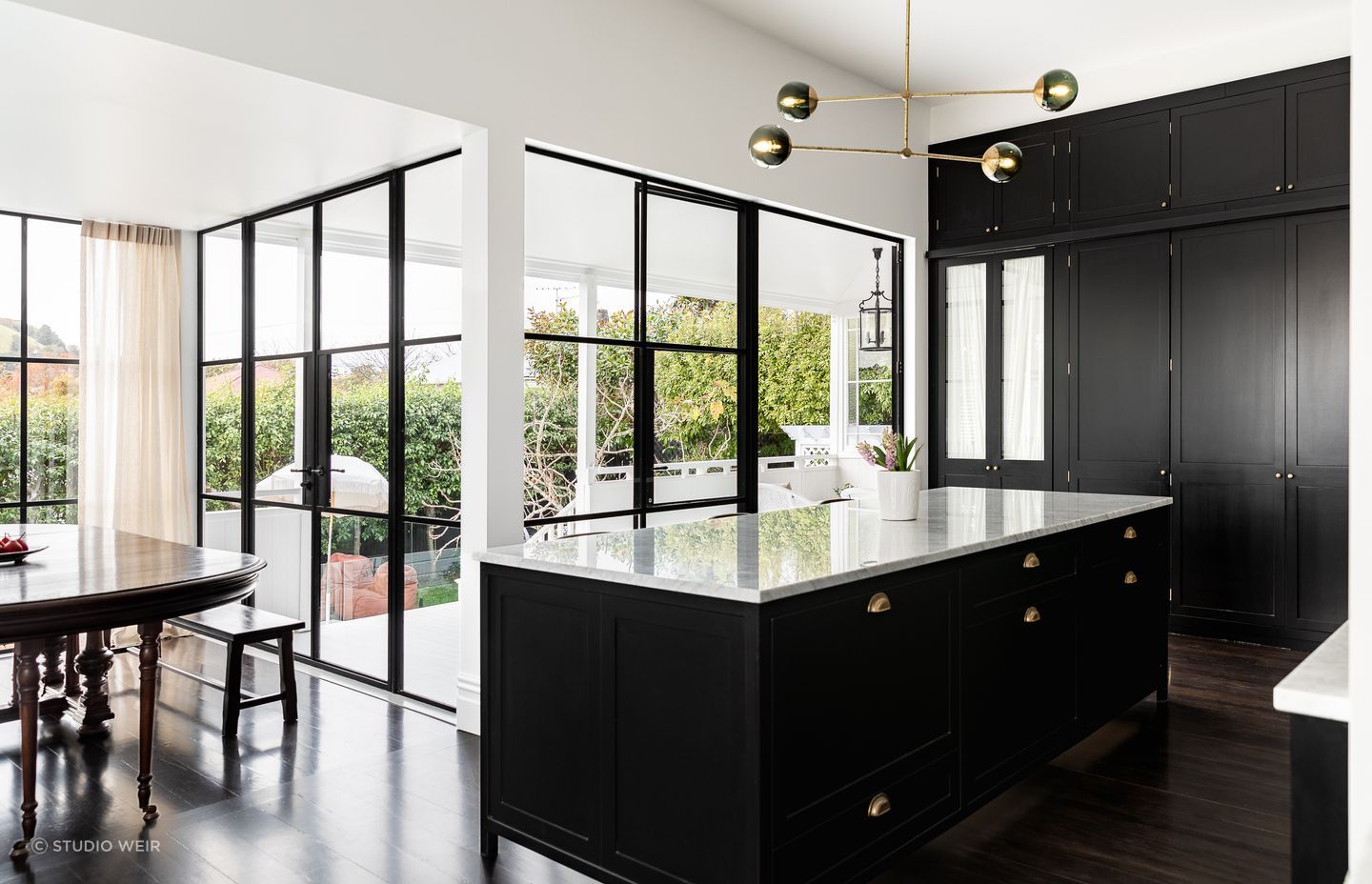
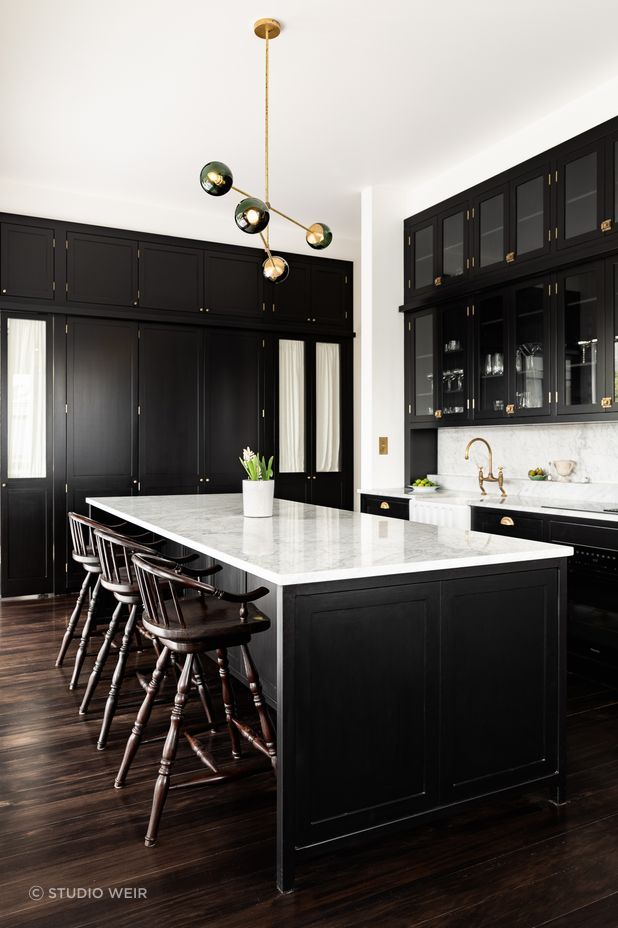
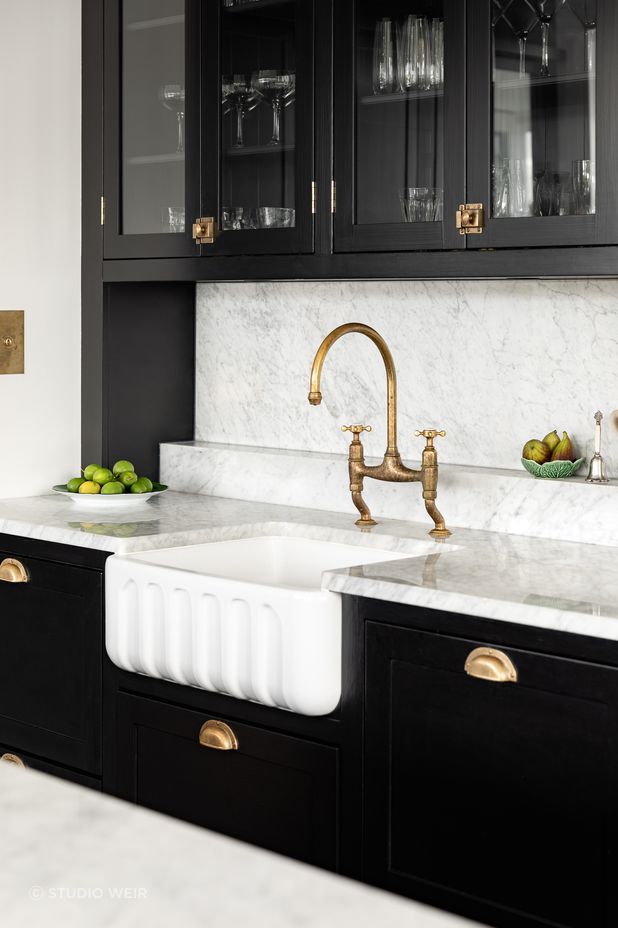
The shaker-style cabinets reach up to the 3.8-metre high ceiling, all reachable with a moveable ladder system.
Anything that can add a timestamp to the space has been hidden behind the cabinets, with a Fisher & Paykel chiller drawer found inside the island bench and a Miele fridge and freezer integrated along the far wall. Close attention to detail has also been made in the selection of the induction cooktop with an integrated extractor, which doesn’t take away from the cabinetry above.
“I’ve been a minimalist my entire adult life until I started having children,” says Rebecca. “I really like the idea of having all these cabinets where I can start collecting things and displaying them. Whether it’s from the local art shop or from travelling abroad, I like the idea of being able to collect all these fond memories and put them in the cabinets. I guess it reminds me of my grandmother – she had this crystal and crazy stuff, like the perfect teacup for when you came to visit.”
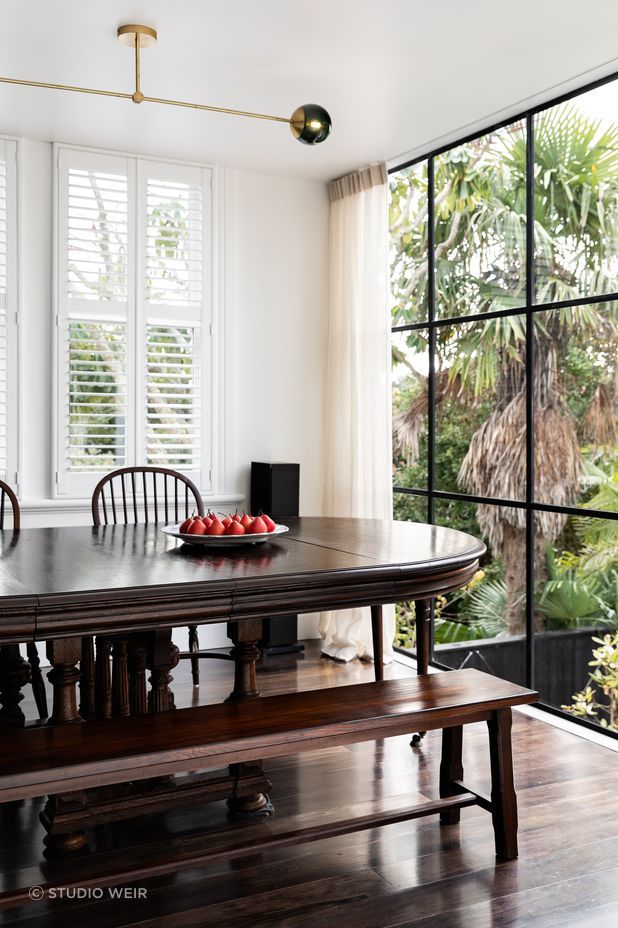
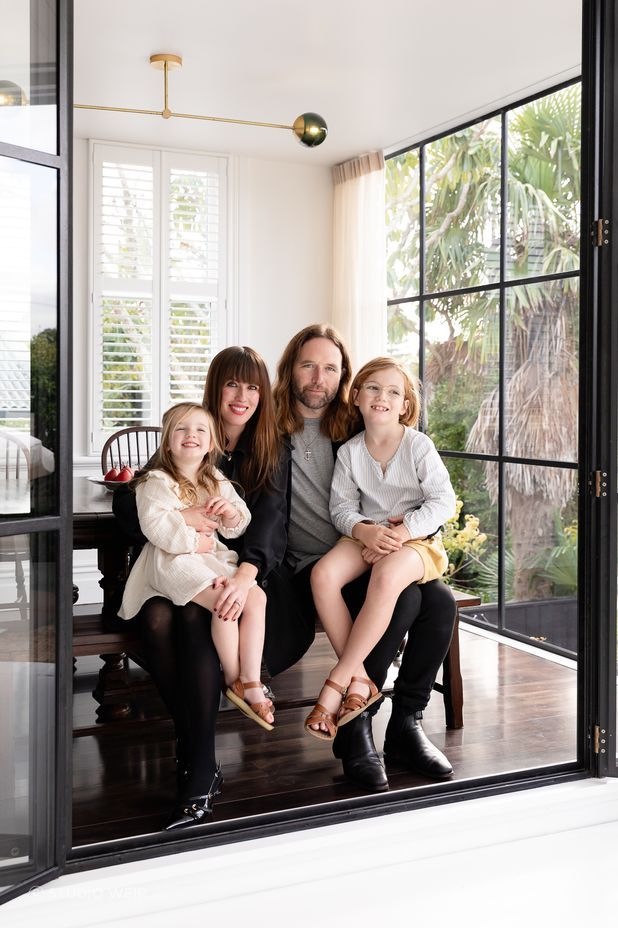
The lounge area
Continuing around the corner of the kitchen, the black cabinetry with its ladder system extends into the lounge and meets up with the original black feature wall that has been updated by Proform Plastering: “That black wall was here from the jump. It’s not something I would ever get a client to do – we’re not really about feature walls. But, it was there, it stayed and it’s been wrapped around.”
A Serge Mouille pendant casts a warm illumination onto the original pressed metal ceiling, painted in Resene Alabaster semi-gloss, and the original wood burning fireplace takes pride of place.
“I really wanted a light that accents the ceiling, and almost every one of our lights is on a dimmer so in the evening it’s really nice to sit in the living area and turn the lighting down, especially if the fire is going.”
While they may resemble a design from the 1970s, the tiles around the fireplace were handpainted in Wellington in 1890.
“I’ve had a lot of questions about what we’re going to do with them, but I wouldn’t dare – they’re hand-painted Victorian tiles, something to really treasure. I like the cracks and the patina, they’re really special.”
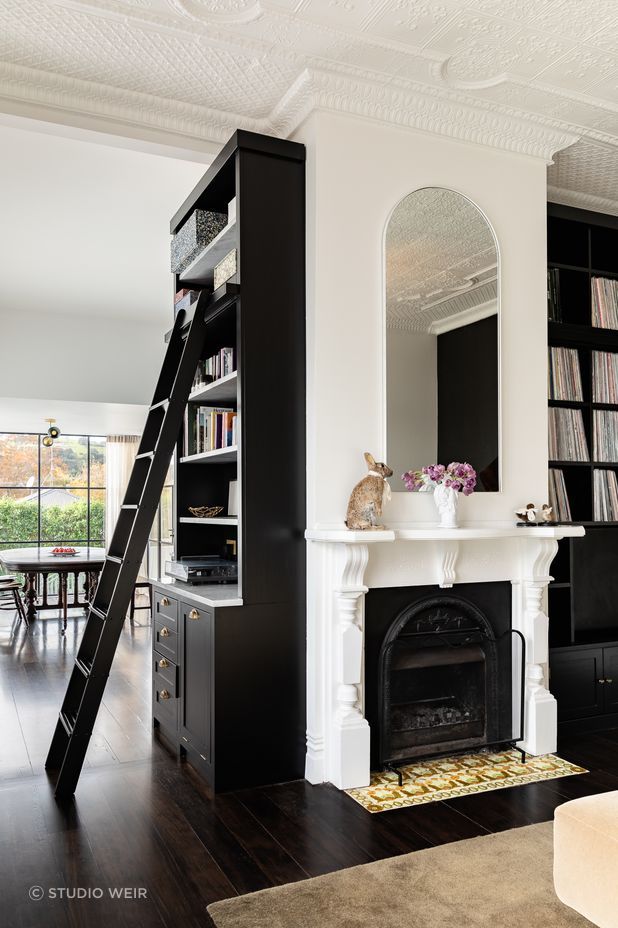
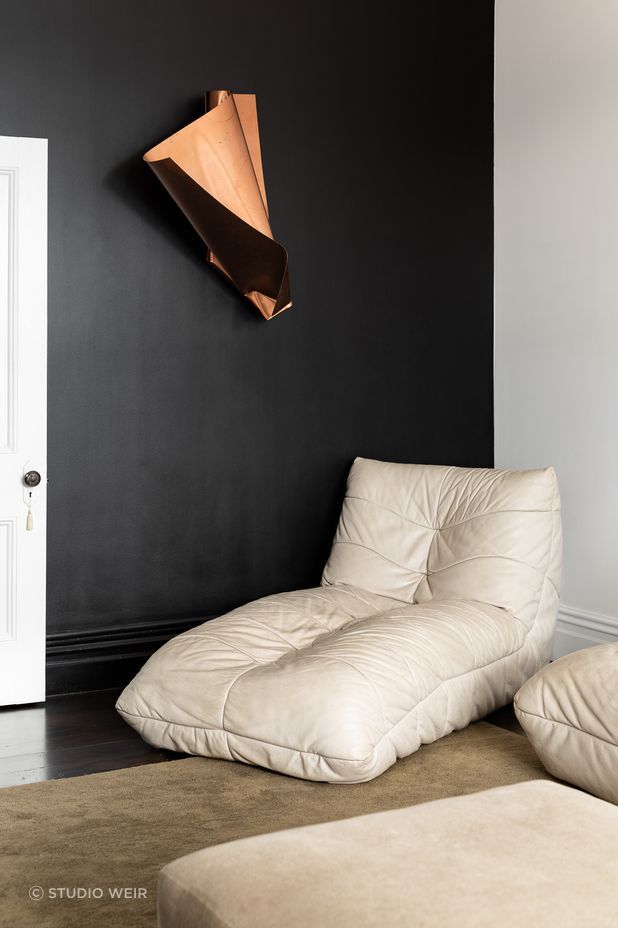
Creating indoor-outdoor living
Another space the family enjoys spending time is on the deck that extends from the kitchen, accessed through floor-to-ceiling glazing with a steel grid pattern.
“In everything we do, we never want to redo it again – we want it to look timeless,” says Rebecca. “So, we opted for the steel and a really slim profile that recedes into the view.”
Spanning the length of the dining and kitchen area, the glazing certainly captures the outlook towards Mount Victoria. It also means a watchful eye can be kept on the children – Wilder and Romy – as they explore the backyard.
“Both of the children absolutely love nature and being outside,” shares Rebecca. “Even when the home was essentially a building site, Romy would collect her Wellington boots and wait by the door to go outside.”
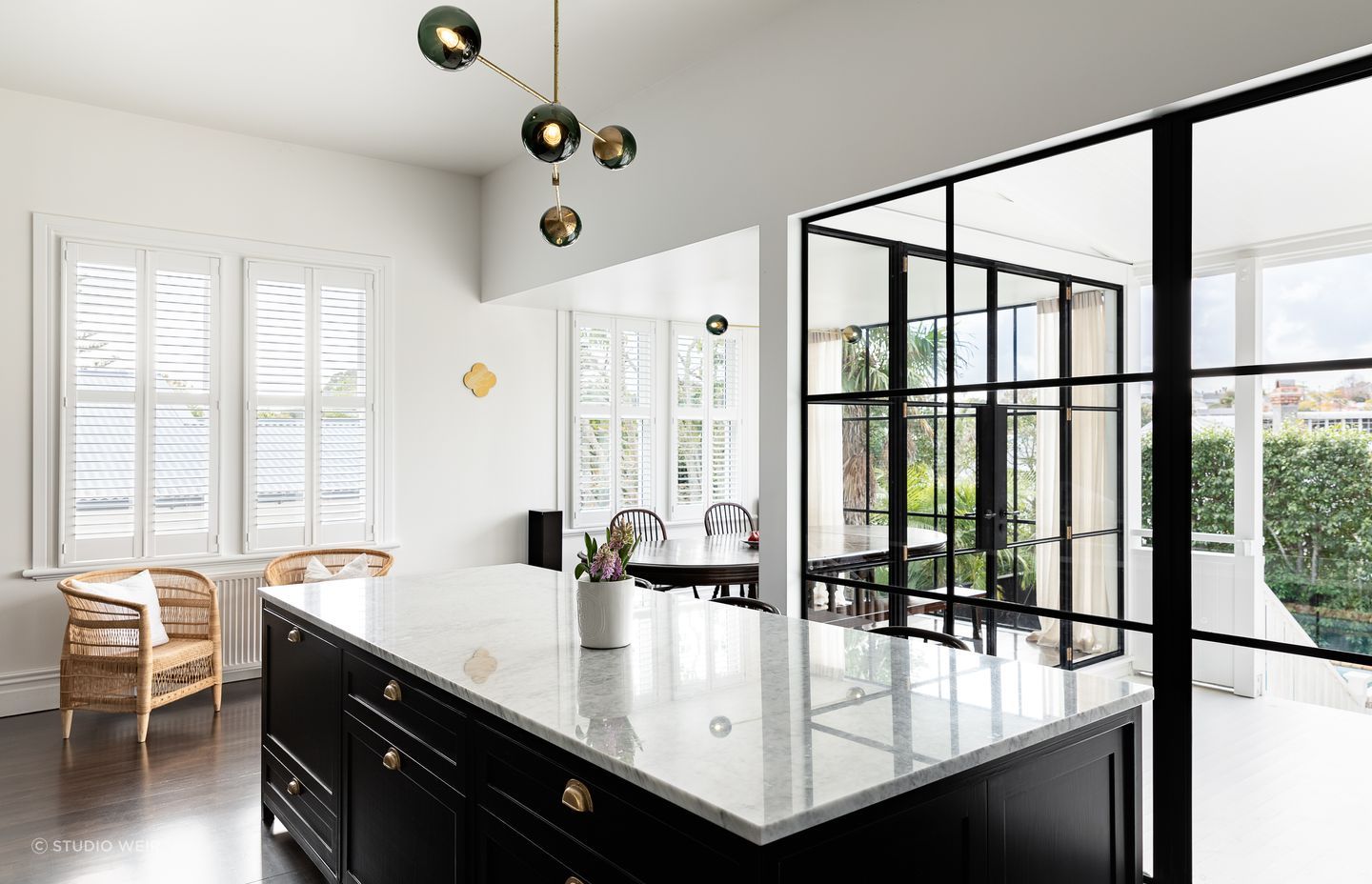
The vision of landscape designer Xanthe White, brought to life by Buxeda Construction, the backyard features stunning reclaimed bricks from Britomart – dismantled at the site of the new Hotel Britomart – that adorn the external walls of the heated pool as well as the patio area.
Down the side of the house, Natural Gardens has installed hard landscaping and garden beds packed with splayed fruit trees. While there are plans for a seasonal garden where herbs and flowers can be harvested, a patch of grass remains for now: “We’ve tentatively put the full landscape rollout on hold because we want to have that lawn space for Wilder and Romy to have tents and bouncy castles and things like that for the next few years.”
Leading around to the front of the home, the landscaping is more formal and typical of the heritage villa gardens. A cast iron fountain from John Stephens Antiques greets guests adjacent to the front door and planting lines the white picket fence. An antique lantern adorns the front entrance alongside two whippet sculptures, also from John Stephens Antiques, named Olympia and Artimus – the guardians of the gate.
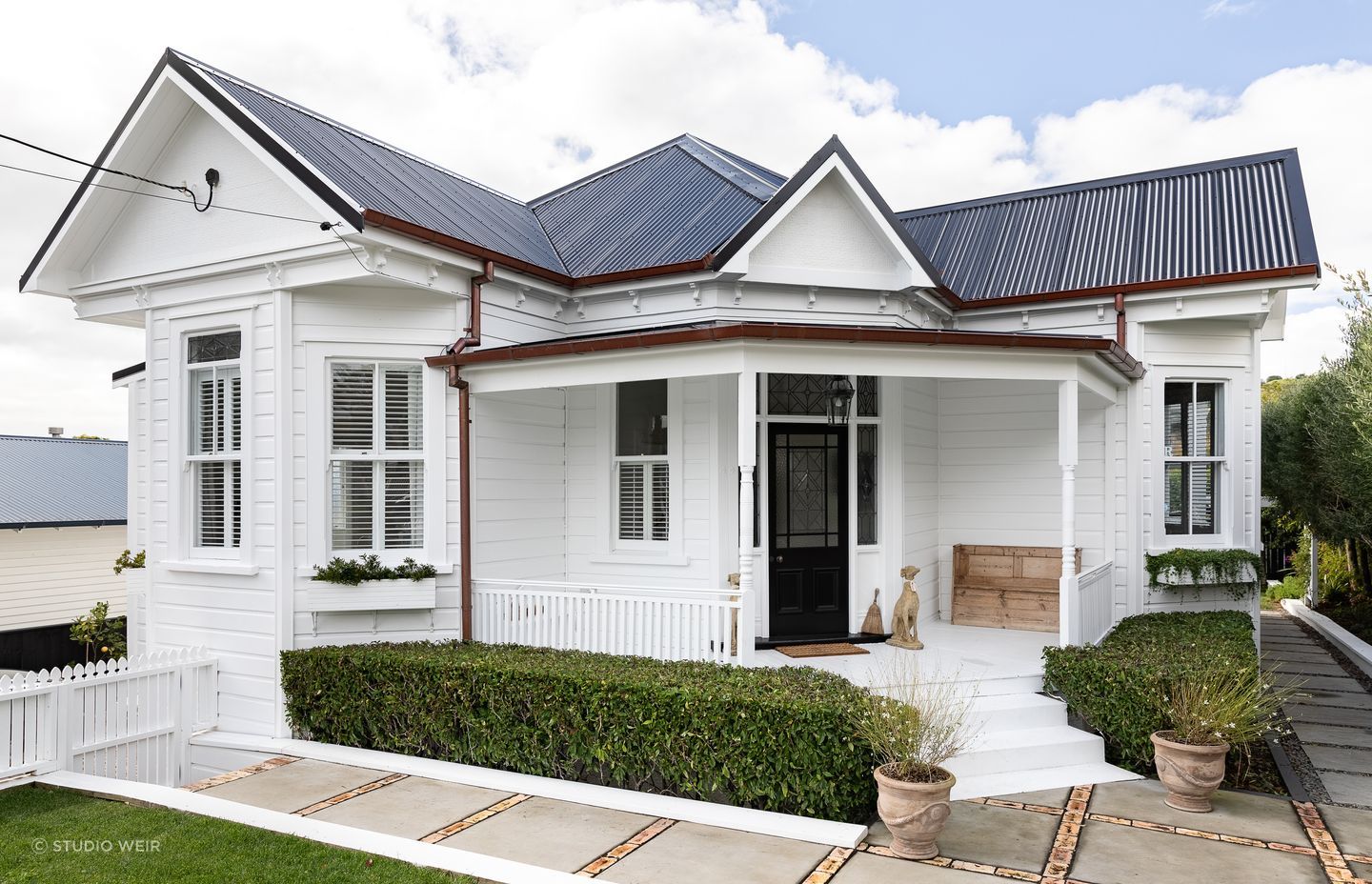
The challenges
Of course, it took a lot of time and effort for the home to be transformed into the light-filled, architectural space it is today. From countless hours spent sourcing the right products and fixtures, to delays that saw the beautiful glazing at the back of the property covered with a tarp for a number of months.
One of Rebecca’s key pieces of advice, though, is not to stress over getting quotations.
“Get people that you trust because quotations mean nothing when it comes down to it. To have communication with your builders that do a phenomenal job is far more valuable than anything that looks like a decimal point on paper.
“Also, I would really have these conversations about your must-haves, what you want to achieve, how you live your life. What are the things in your section that you love? What are the things in your section that you don’t love? And then work to those strengths,” she says.
“Enjoy the ride.”
Macfie Architecture is an award-winning practice experienced in designing homes with character and charm. The team offers a full range of architecture services for projects big and small. Explore more projects by Macfie Architecture and get in touch to learn more.