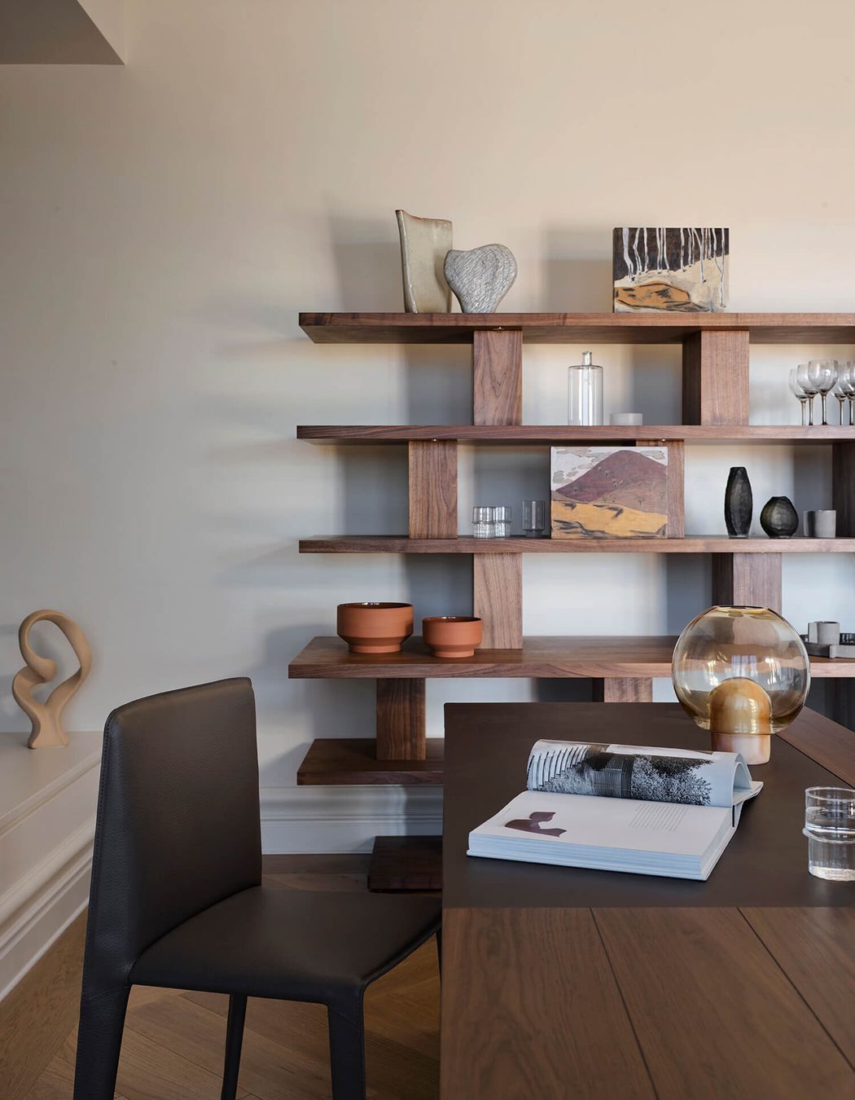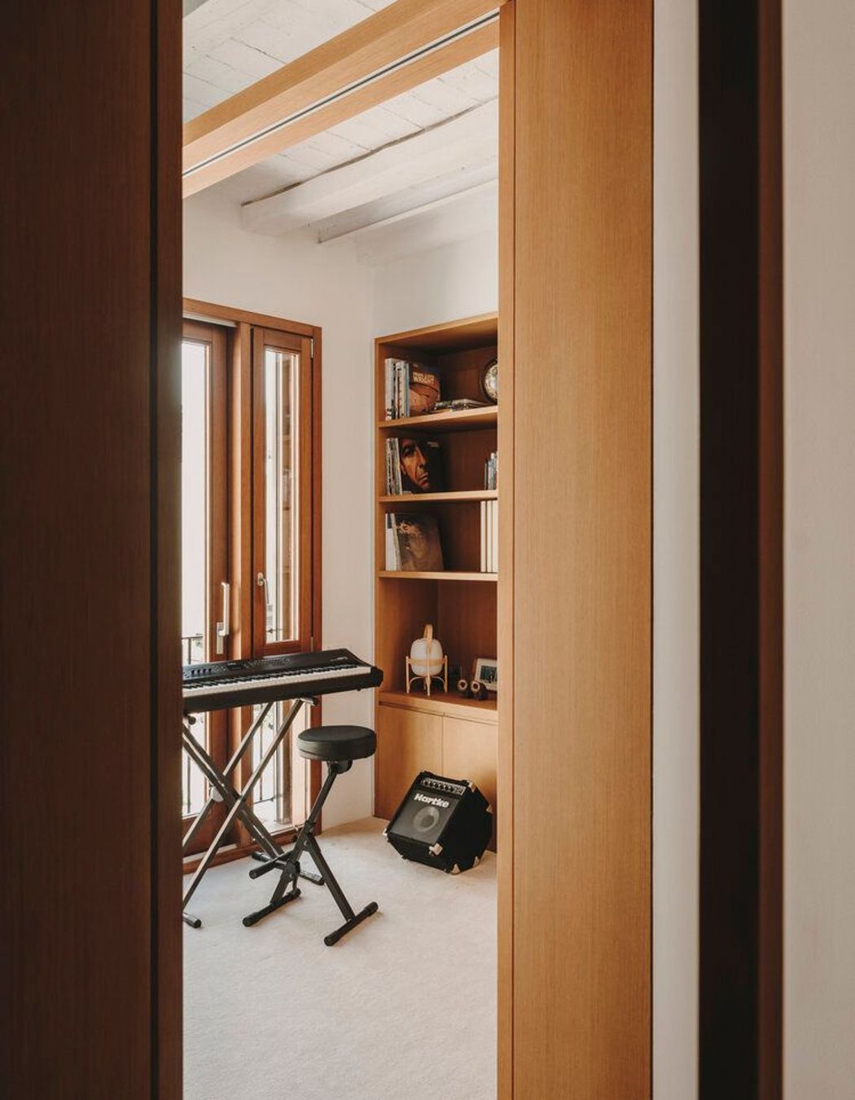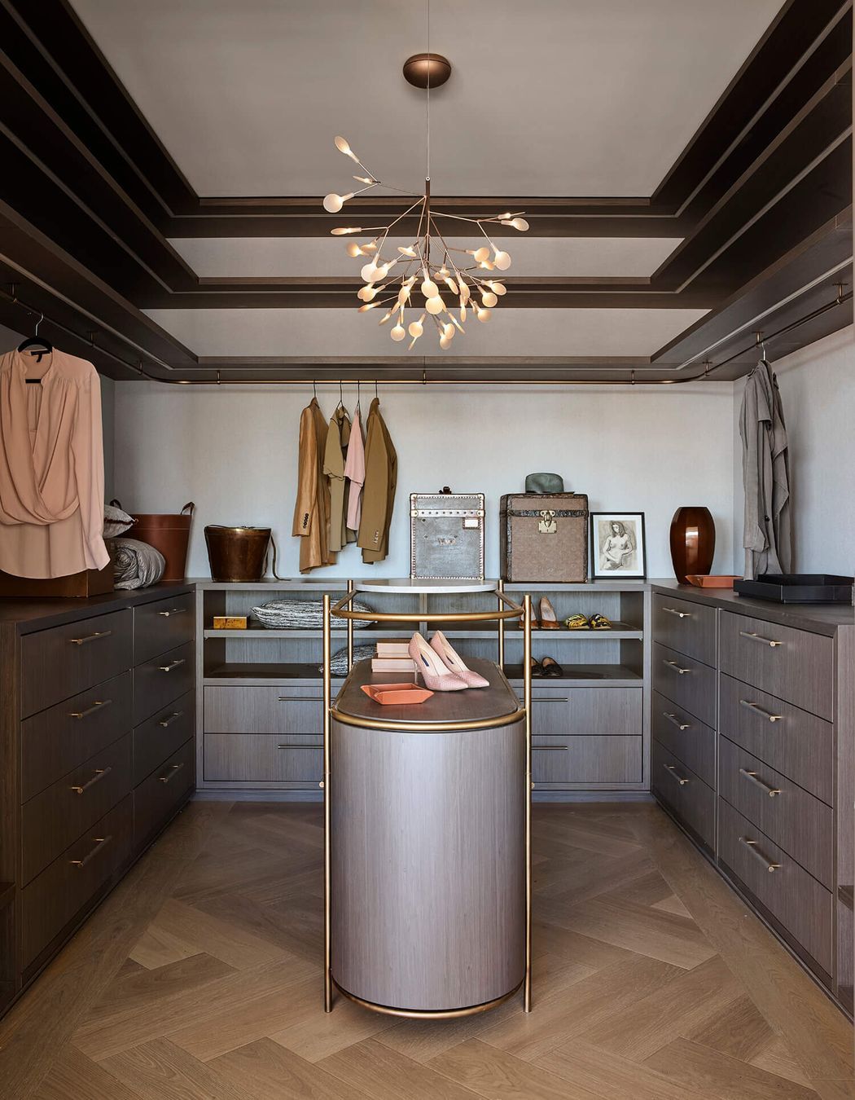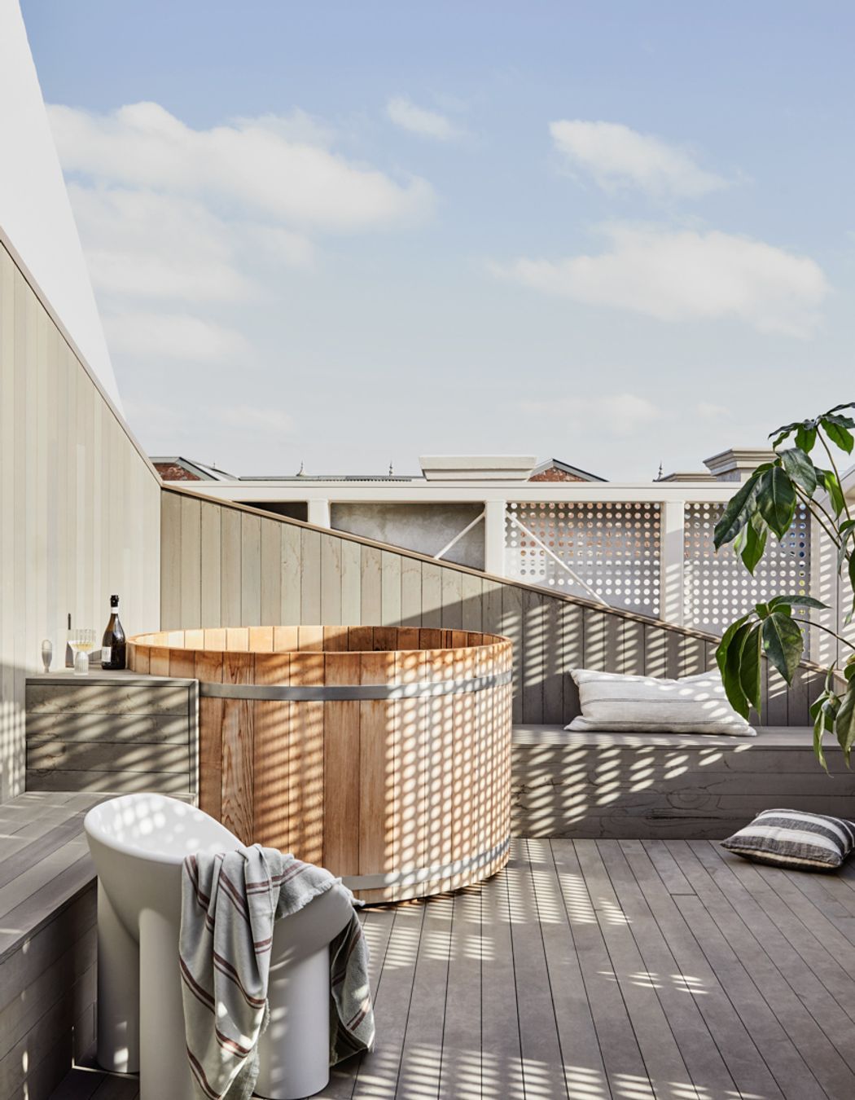Culture shift: How the pandemic has redefined the role of the homespace
Written by
03 October 2022
•
5 min read

The pandemic forced many of us to rethink the way our homes are designed and how we expect them to perform. A space that was once reserved for private leisure and family time was suddenly thrust into the work, health and education space. The dining table became a classroom and office while the living room became a gym, and the small homes many of us have come to accept suddenly felt cramped and uncomfortable. As a result, the home space is now being reimagined; our acceptance of the home as a place of shelter and security has transformed into expectations of form, function, aesthetics, wellbeing and entertainment.

What we did at home
Data obtained by the Australian Institute of Family Studies found that during the lockdowns of 2020, 46% of households spent more time baking or completing art and craft activities, 43% more time playing games and puzzles, one in three Australians reported exercising more, and 30% said they read more.
Further data obtained by the Australian Bureau of Statistics found a 41% increase in Australians participating in gardening and DIY projects, a 38% increase in culinary pursuits, and that 46% of Australians were working from home.
Naturally, these newfound passions and requirements are now being reflected in the home space.

How the pandemic changed our approach to residential design
Dr Dirk Spennemen, associate professor for the school of environmental science at Charles Sturt University, wrote a paper on the implications of covid-19 on residential construction. He argues that residences need to be fully functional under ‘normal’ usage, with an added ability to function in a pandemic environment, both to buffer the occupants from the uncontrollable external world, and in the event that an occupant is infected or required to self-isolate. That is, he discusses the need for residential homes to have structurally independent private quarters, such as bedrooms, that stand alone from communal spaces such as living areas and kitchens, rather than small, multi-purpose spaces that combine the private and public zones.
Read now: How the pandemic has impacted building timelines, trades and material supplies

How expectations of the home have changed
How each of us experienced our homes during lockdown and the height of the pandemic has influenced the way in which we now want to live in them, and the purposes we want a home to fulfill, whether that’s a working, leisure or wellness space. Warwick Mihaly, principal and co-founder of Mihaly Slocombe Architects, explains how the pandemic pulled the complexities of modern living into sharp focus.
“I think houses are needing to perform at a much higher level of sophistication than they've ever needed to in the past,” says Warwick. “If you have a family of four, with one parent working from home who needs peace and quiet, and the other trying to cook dinner while supervising young children, one of whom might be trying to complete homework, there’s all these different activities happening simultaneously that aren’t compatible with one another. Therefore, open-plan living, acoustic control and other similar issues are now being rethought.”

Joe Snell, founder and director of Studio Snell, has found that where homeowners once desired an open-plan home where everyone is together, the pandemic has highlighted the need for individual spaces in the home for each member of the family. “We're seeing a real change in briefs where people say ‘we just want that extra spot’, and it might be a workplace or something else,” says Joe.
Jeremy Bull, founder and principal at Alexander & Co, has experienced a similar shift. “There’s been a broad movement towards houses as this concept of refuge, and that within refuge the house has to be more totalising,” says Jeremy. “We now get briefs where houses are growing in complexity, big open plan layouts are less popular and there are more rooms, and those rooms look different, from wellness to work spaces. People now want complexity and a home that can be thrilling when you’re stuck in it.”

The changing face of interior aesthetics
In terms of interior design, homeowners are now seeking to create private sanctuaries for their families. “There has been an increased need for the home office due to home-based learning and more flexible work arrangements, and people are now thinking about their living and family spaces more than before,” says Angelique Perak, director of Studio Duo. “Quality of natural light, comfort and ease of living are high on the agenda. People have become more comfortable with staying home rather than going out, so the demand for a ‘private oasis’ is increasing.”
Yasmine Saleh Ghoniem, director of YSG Studio, says that restricted travel and lockdowns stoked the desire for an outlet to express individuality, and to be immersed in nature. “I think after exhausting lockdowns where we were confined within household walls, we’re all craving personality, so we’re becoming more experimental – with colour especially. People are becoming really receptive to unleashing broad, upbeat paint strokes across walls and joinery, as opposed to limiting that expression through replaceable cushions and rugs, and as our travel plans continue to be cramped, the demand for custom timber joinery elements is also soaring.”

Moving forward
The redesign of the contemporary home is well underway. Recent Denfair Australia exhibitors showcased saunas, massage rooms, gyms, home bars and ‘Zoom room’ design ideas for home builders, while homeowners demonstrated an interest in properties that offer more opportunity for separation and differentiation, and more control over light, sound and temperature. It seems just as the pandemic has inspired a collective reevaluation of our working lives, so too has it inspired the reconsideration of the home, a side-effect that may continue to develop over the coming months and years as our ‘new normal’ is established.
Explore more inspiring projects on ArchiPro.