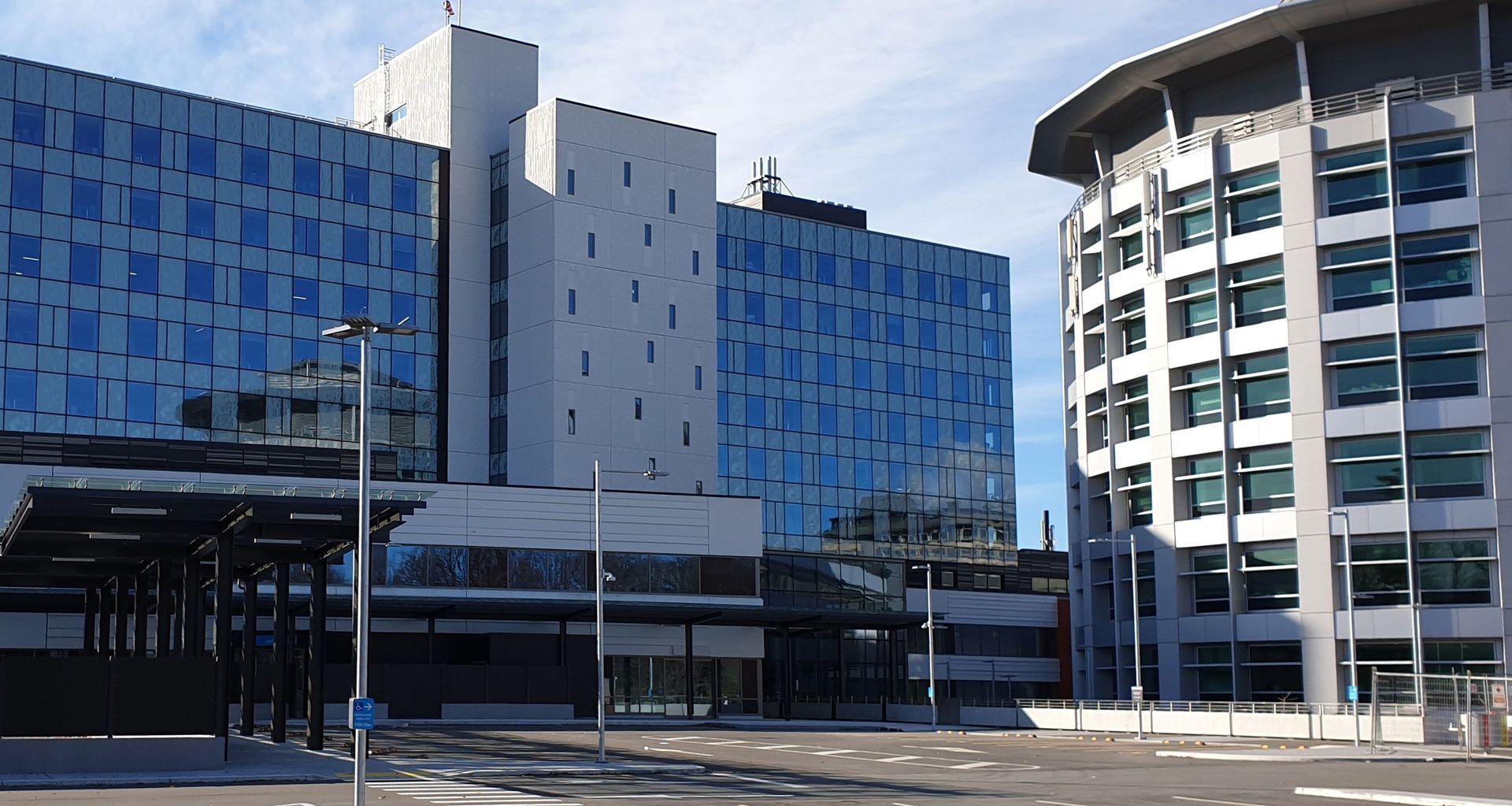In the peak of health
Written by
17 February 2021
•
5 min read

Officially opened in 2020, the Christchurch Hospital Acute Services Building—also known as the Hagley Building, due to its proximity to the park—was a $525m anchor project outlined by the Christchurch Central Recovery Plan.
The 62,000m2 building houses operating theatres, an intensive care unit, radiology department, acute medical assessment facilities, an expanded emergency department and a rooftop helipad capable of accommodating two helicopters side-by-side.
The building was designed by Katoa Health Design, a coalition comprising New Zealand architects Warren and Mahoney and Chow:Hill, along with Netherlands-based healthcare innovator, Thinc.
“This was a significant project for the region,” says Callum McDougall, Senior Technical Consultant for Equus Industries. “Both in terms of its sheer size and it’s importance. Equus Industries is pleased to have been involved in working on a number of elements of this project including all underground tanking; waterproofing of tanks for the sprinkler system; application of exterior surface coatings; and, installation of waterproof membrane systems on the roof (10,000m2), plant rooms (7000m2) and outdoor decks and balconies.

Equus Industries: providing product solutions to the building industry
Callum says Equus Industries is recognised as an industry leader in specialty coating systems and spent months working on the solutions for this project.
“With almost 40 years’ experience in this area, Equus systems are often the preferred solution not just because of their quality but because of the high level of technical support we offer our clients.
“A lot of companies sell products—Equus creates systems to suit each individual design. The technical design team comes together at the specification stage of each project and basically ‘pros and cons’ each system, developing new systems, if needed, in conjunction with our international partners. All of the products specified are proprietary Equus products.”
For the Christchurch Hospital project, the following Equus systems were specified: DuO and Duotherm membrane for the roofs, Equus Chevaline Dexx for the balconies and plant decks; Keim Granital Coatings on the building’s exterior; DeboFlex tanking membrane to the underground construction; and, Aquafin 2KM for waterproofing the water tanks for use as part of the fire system.

Equus Industries: one system does not fit all
“As part of the specification process we had to provide 50-year durability statements for all of the systems, especially for those being proposed for the underground components,” says Callum.
“DeboFlex Special tanking membrane was specified as it’s designed to be torched on or loose laid and results in a strong, puncture-resistant layer that bonds to the concrete substrate. The DuO and Duotherm systems were chosen for this project because they provide a flexible yet durable, UV-resistant waterproof finish with a guaranteed R value of R3.5—guaranting improved condensation control for a healthier building, coupled with energy cost savings from reduced reliance on mechanical heating and cooling.
“The building’s fire water tank required waterproofing across the walls and floor. Aquafin 2K/M was applied to the walls and concrete slab of the tank room, forming a seamless and flexible watertight barrier. For the plant rooms, Chevaline Dexx reinforced membrane was specified. A liquid-applied formulation, Chevaline Dexx is known for its high adhesion and water resistance and was used in conjunction with a Traxx 2000 topcoat in the walkways for additional durability.
“Lastly, Keim Granital—a sustainable, water-borne, liquid mineral silicate coating—was applied to the exterior concrete panels. The particular durability of the coating provides the building with a colourfast and water repelling protective finish while the natural properties ensure a long-life, low-maintenance surface.”

Equus Industries: experience and expertise
Callum says he lived and breathed the project for a good three to four years from start to finish.
“It took a lot of focus. We worked closely with the main contractor, CPB Construction—as well as our Equus Certified Applicators, Waterproofing Concepts Ltd and Canterbury Waterproofing Ltd—on a three-year staged programme across the course of the project, as well as being fully involved in quality assurance and sign off.
“Not surprisingly, there are a number of challenges with a project of this size—a lot of time management considerations, particularly around the building sequence. Similarly, ensuring there was always enough stock on hand to coordinate with the programme, as well as other projects being carried out at the same time, was almost a full-time job in itself. We had to basically pillage all nationally held stock to start the project. I truly believe that there would be few companies with the ability to pull off a job of this scope.”
Callum says that Equus Industries has recently started the tanking and roofing of Christchurch Metro Sports facility—the largest building in New Zealand to date—and is working with stakeholders on potential product specifications for a number of other high-profile projects, including Christchurch Stadium and Dunedin Hospital, which are both in the early design stage.
Learn more about specifying specialty coating systems for your next project.