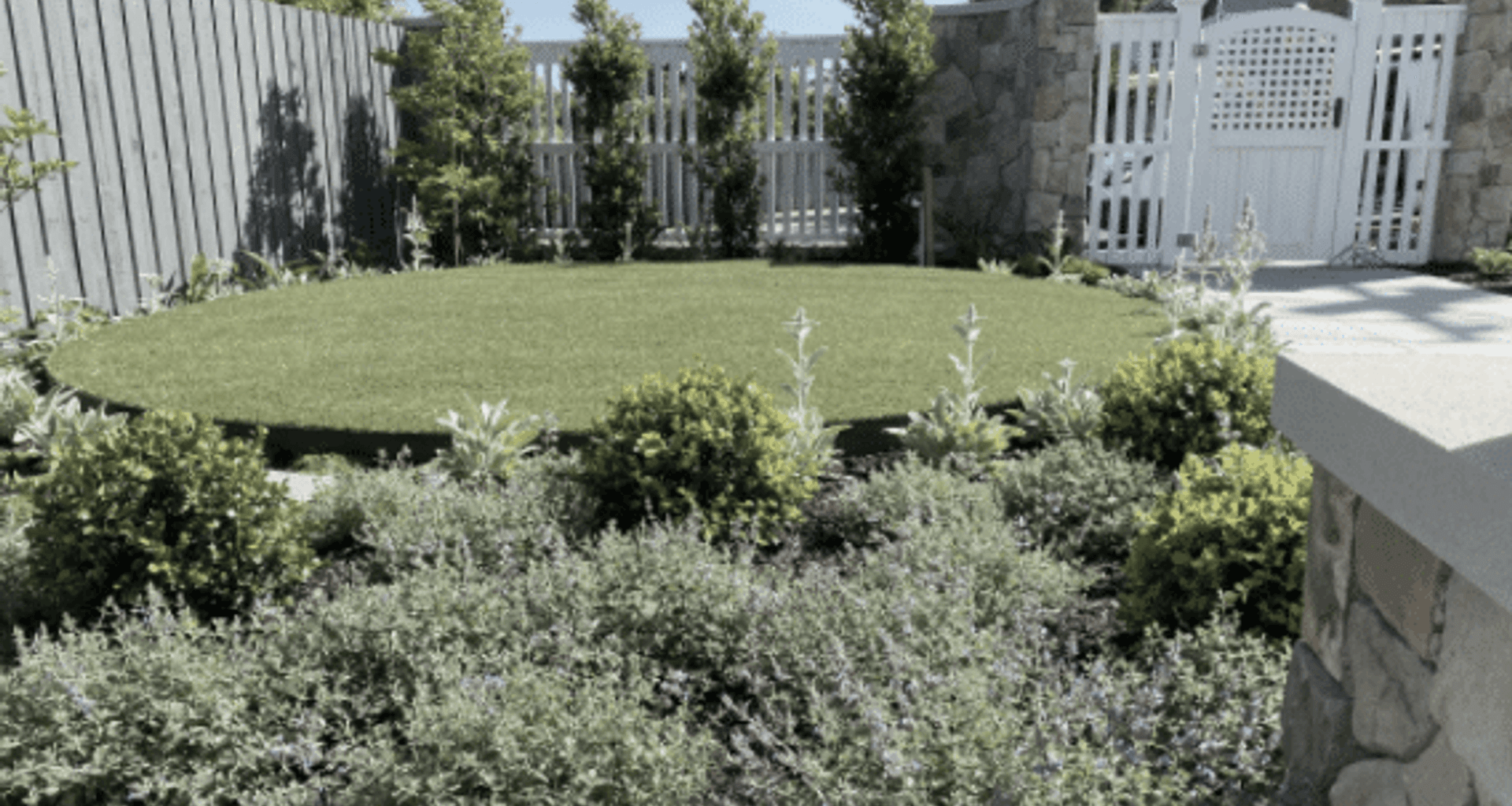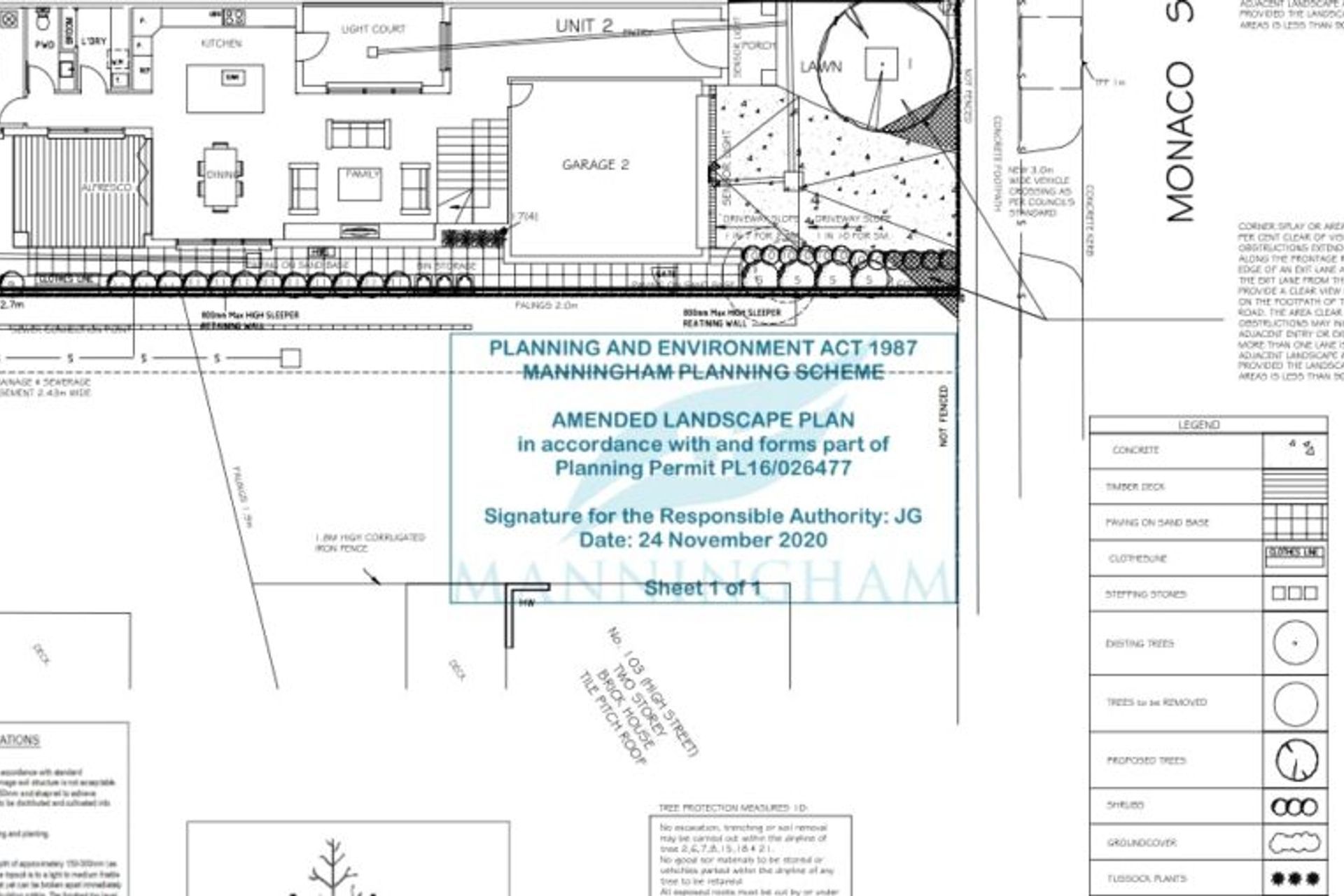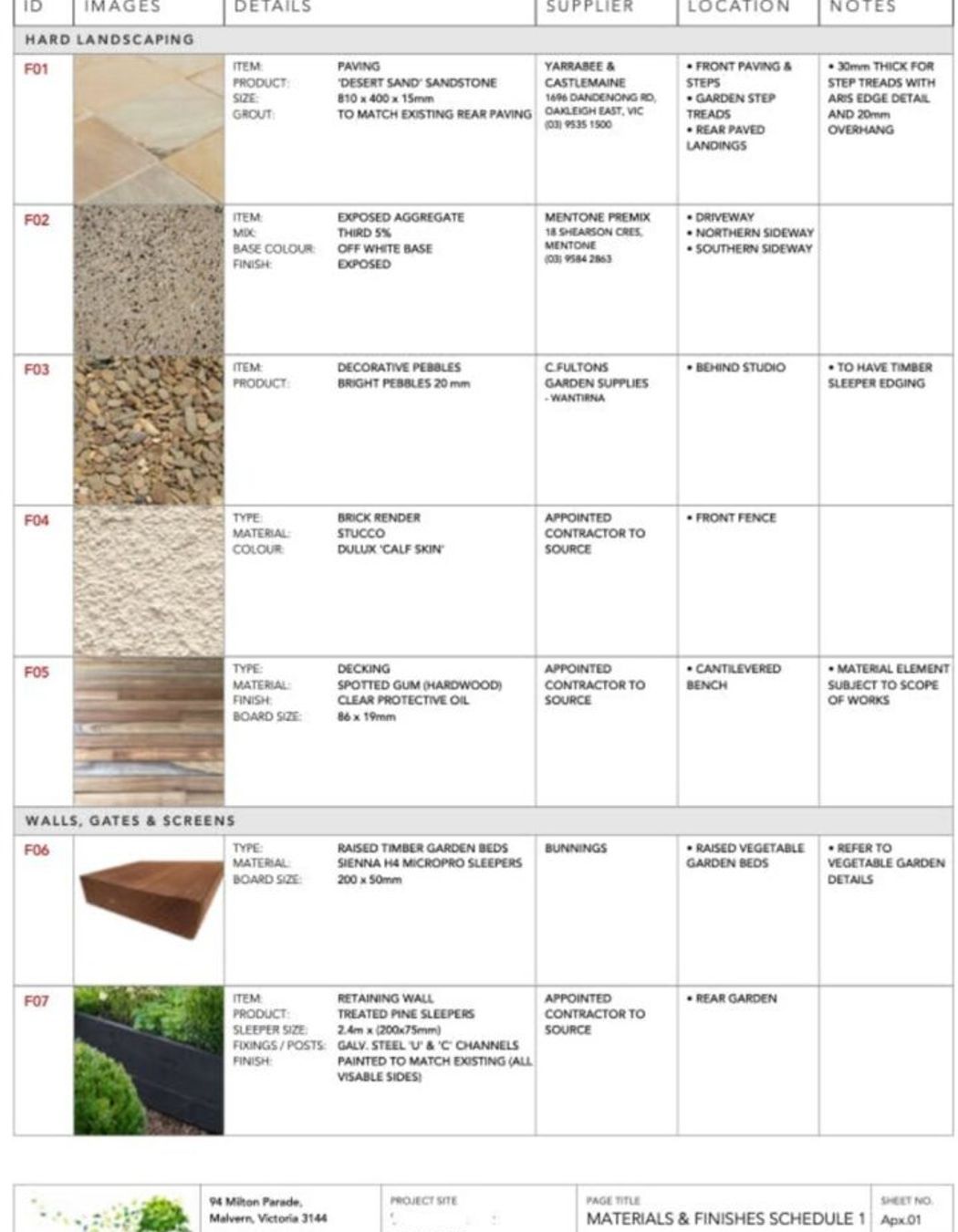Landscape Plan as Part of Town Planning: Why they commonly cause you an issue

What most clients ‘assume’ and get wrong!
When you’re planning to build a new home you will need to send your plans to the council for approval, they will generally request a Landscape Plan as part of it.
Doing the right thing, you engage a designer to create a landscape plan that will be approved to be built.
So, where does the problem lie? What are we assuming? What could go so wrong?

It all comes down to purpose.
When you engage someone to create a Landscape Plan for Town Planning the purpose is:
A DESIGN THAT COUNCIL WILL APPROVE SO BUILDING CAN COMMENCE
Straight forward enough.
And here is where the missing link is – The purpose of a Landscape Concept Plan is:
A FULLY DETAILED DESIGN WITH ALL MATERIALS, PLANTS, FINISHES, ETC, INCLUDED SO AS TO ALLOW THE CLIENT TO VISUALISE THE FUTURE GARDEN AND KNOW IT IS WHAT THEY WILL WANT; TO DETAIL ENOUGH SO THAT A LANDSCAPE QUOTATION CAN BE CREATED*
*In some cases, a Concept Design needs further detailing to allow costs to be made, for example, an engineer needs to specify details or construction methods need detail. These are generally included in a Working Drawing stage. However, a costing can generally be 98% accurate until working drawings are created.
It is the PURPOSE that is the missing link!
A Concept Design can be used as a Landscape plan for Town Planning purposes. But a Landscape Plan used for Town planning often is of a lower grade and will be insufficient later on when the time comes to obtain the landscape quotation.
So, what happens next?
When the time comes to obtain a landscape quotation, the above design is an example of a plan that is sent to me. Here is how it typically plays out:
A plan is sent by the client for a request for a landscape quotation.
I read it over and reply as follows (real example)
“Thank you for sending through the design.
I have lots of questions before I could offer a costing.
The design used in Town Planning is inadequate as a Concept Design for quotation purposes. Some of the items missing are:
- What type of concrete?
- What type of decking?
- What type of paving?
- What type of grass?
- What type of stepping stones?
- What type of drainage?
- Is shed included in landscaping?
- What finish is on the front porch?
- Are there any fence works?
- Do you want me to include gates downside and if so I need details?
- Etc
The reply I received:
- What type of colour concrete? We would like exposed concrete for driveway and colour concrete for the crossover
- What type of decking? Timber decking
- What type of paving? Sandstone paving
- What type of grass? Any
- What type of steppingstones? No steppingstones, the build has slightly been altered by the builder
- What type of drainage? One channel
- Is shed included in landscaping? Shed concrete base is done already. Include shed
- What finish is on front porch? Tile or stone on front porch
- Are there any fence works? Yes, fence work at the backyard between two properties
- Do you want me to include gates downside and if so I need details? Yes, I need side gate include.
I replied with:
When it comes to construction, I have to give my landscape crew a drawing that provides all the details. Therefore, I have to create a design that is accurate.
(I then suggested I will need to re-draw the Plan he sent me).
With your answers, they still don’t tell me,
- What type of exposed (as different mixes cost differently and I need to specify before we can quote)
- What type of timber and size?
- What type of sandstone and size?
- Channel drainage can be all sort of steel or black plastic
- Side gate need materials specified along with locks
- Etc, etc.
At this point, the person stopped all communication.
The reality is no one likes to hear these words:
‘The approved Town Plan is inadequate and I need to re-draw it fully detailed and useful on-site to the landscape crew’.
Invariably I never hear from them again. They will generally try to work around the problem by involving some landscaper who volunteers to hold the ‘Designer Hat’ and help detail it all. It is extremely messy and easily avoided if the process is followed; design a fully detailed plan. The landscaper (who may have experience but is not a designer) tends to suggest the simplest approach and what they prefer to build.
A designer is a creative being who brings spaces to life by way of imagination, skill, experience.What would a Concept Design look like as compared to the above? Let’s take a look below and compare it to the one above and you will instantly see the difference:

How can I avoid making this messy mistake?
When you engage a designer to create a plan to be used in your Town Plan submission, create a plan that is also valuable for costing purposes when you need to obtain a landscape quotation?
Stating ‘timber deck’ as in the landscape plan above does not allow a cost to be calculated. Detailed descriptions such as: ‘Spotted Gum decking using 86 x 19mm boards’ allows a cost to be calculated. It is rather lazy to go to all that effort to create a design and not ask the client, “would you like spotted gum timber in 86mm wide boards?”
So, why do so many designers do it?
I am not here to cast judgement on that, but certainly, Landscape Plans tend to be created at a low price (perhaps you might see why now) and this may be appealing.
I have heard over the years people say, “oh, I just need to make the council happy and get my permit, we won’t do that design and will engage a designer later to create what we really want.” Be extremely wary!
I had a client last year, that when we wanted to extend the height of a simple paling fence on a new-build site, that the building surveyor turned around and said, “sorry, but the council said you have to amend the Town Plan for that, and it will take four months (which it did).”
There are so many horror stories I could share, but I hope the above is enough to make you place importance on getting a design right from the start. Do not rely on hearsay. Get reliable facts. Take the time to get your design right. This includes getting it fully detailed. I hope this information is of value in directing how you may select a designer for your new home planning stage.
