Nicole McKenzie’s tips for working with an interior designer
Written by
30 July 2022
•
5 min read
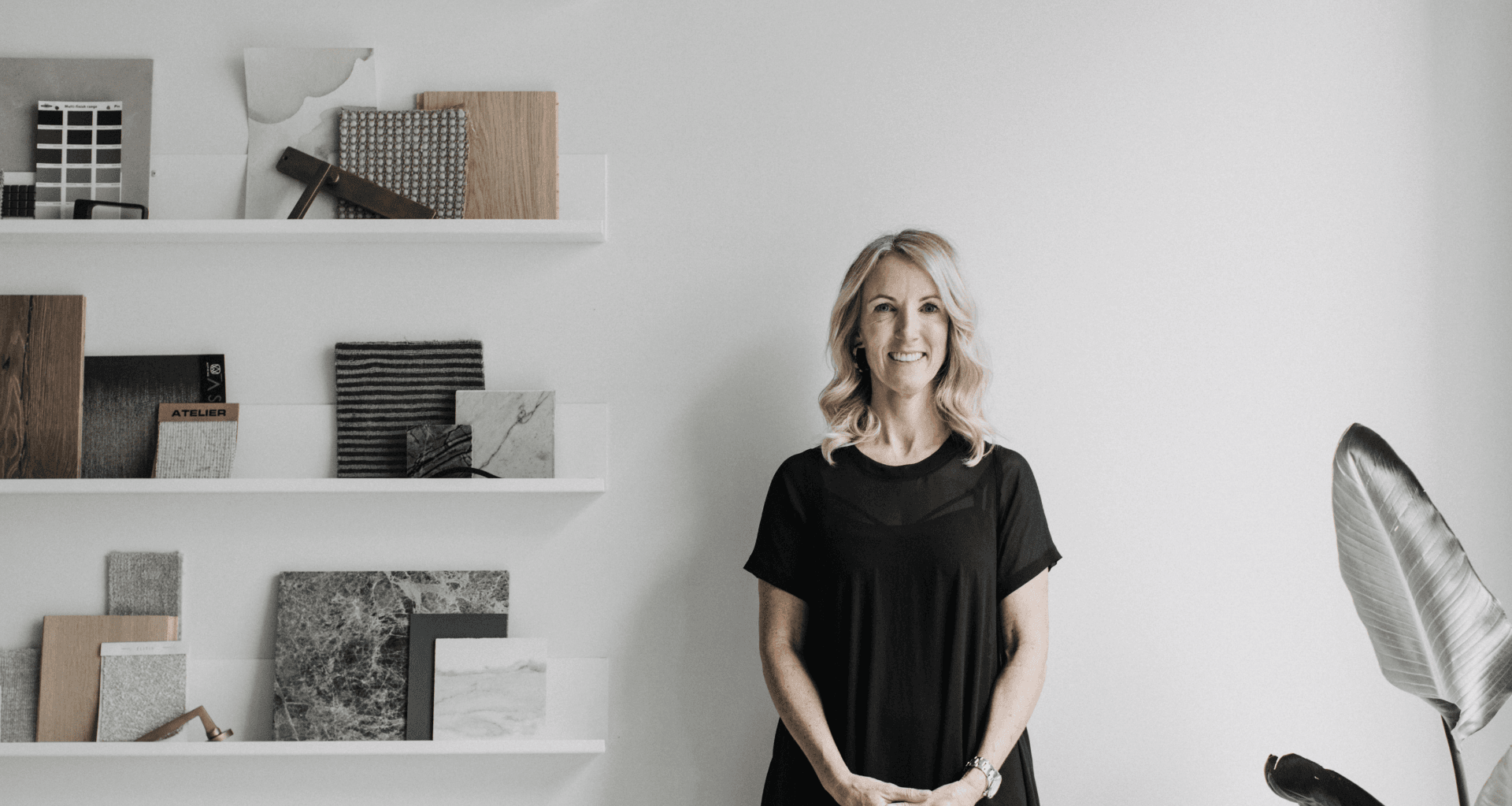
Nicole’s first involvement with Trinity Interior Design was as a client over 20 years ago, and it was this first-hand experience that enabled her to streamline processes and develop a structure that makes it easy for homeowners to work with the studio’s experienced designers.
“One of the key things that I wanted to focus on when I purchased the business was understanding who our clients were and how we could make the journey more valuable to them – to take away any added pressure that comes with building a house or undertaking a renovation,” says Nicole, director at the Auckland-based interior design practice.
We asked Nicole some questions about working effectively with an interior design service.
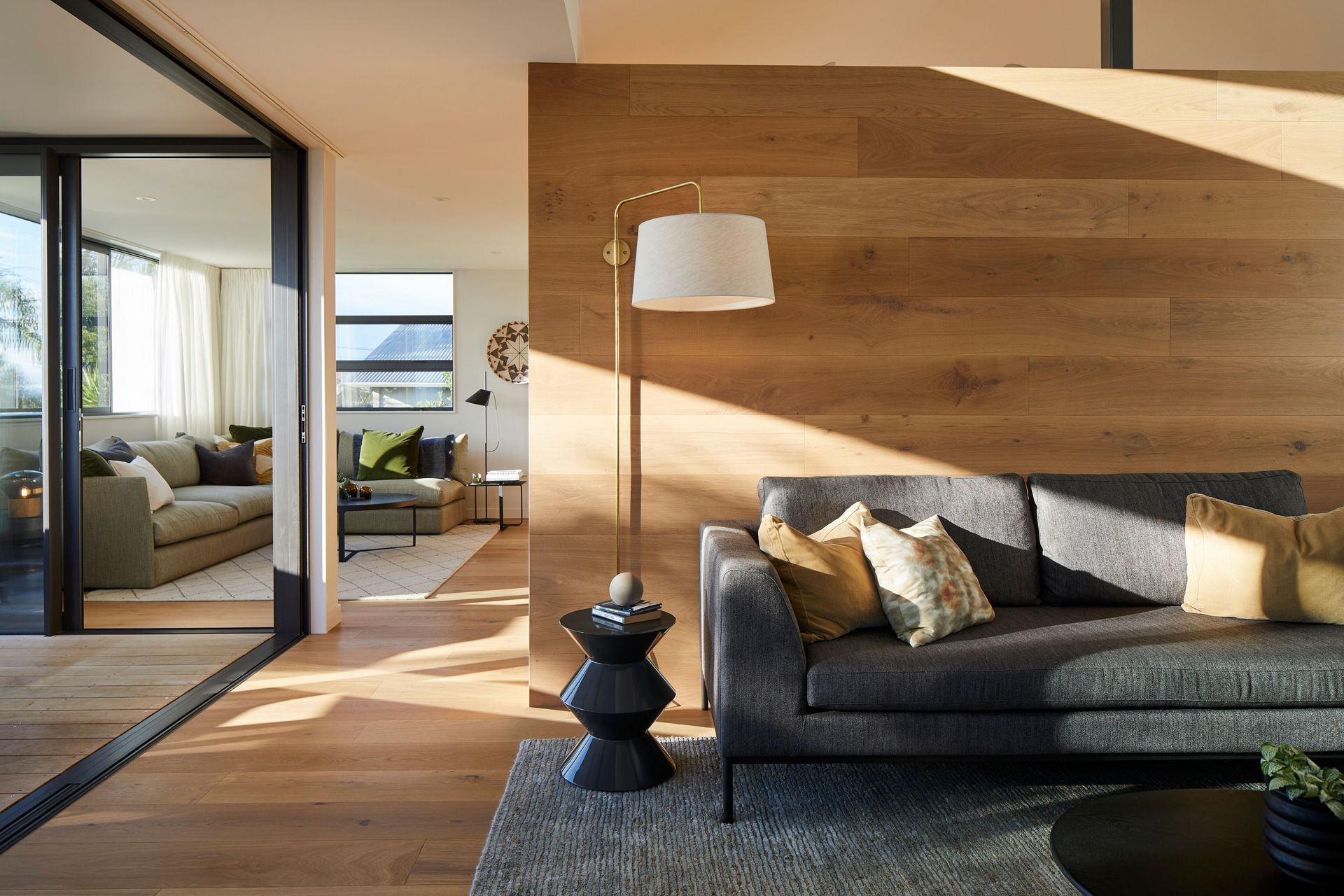
We ask the questions upfront that are going to be valuable for the project as a whole before it’s too far down the track.
ArchiPro: When should homeowners engage an interior designer?
Nicole McKenzie: Ultimately, the sooner we’re engaged in the process, the better – and usually, that’s before building consent has been lodged. We start by talking about the spaces, and importantly furniture placement, so that we can look at elements such as electrical and lighting layouts. For example, if we need to have recessed automation for blinds and curtains, has this been allowed for in the architectural design? We can often catch issues with floor plans that would otherwise be hard to furnish or finish given the client’s preferred aesthetic.
We ask the questions upfront that are going to be valuable for the project as a whole before it’s too far down the track. We gather information from everyone so that there are no surprises. This avoids amendments to council later on, which is time consuming and costly.
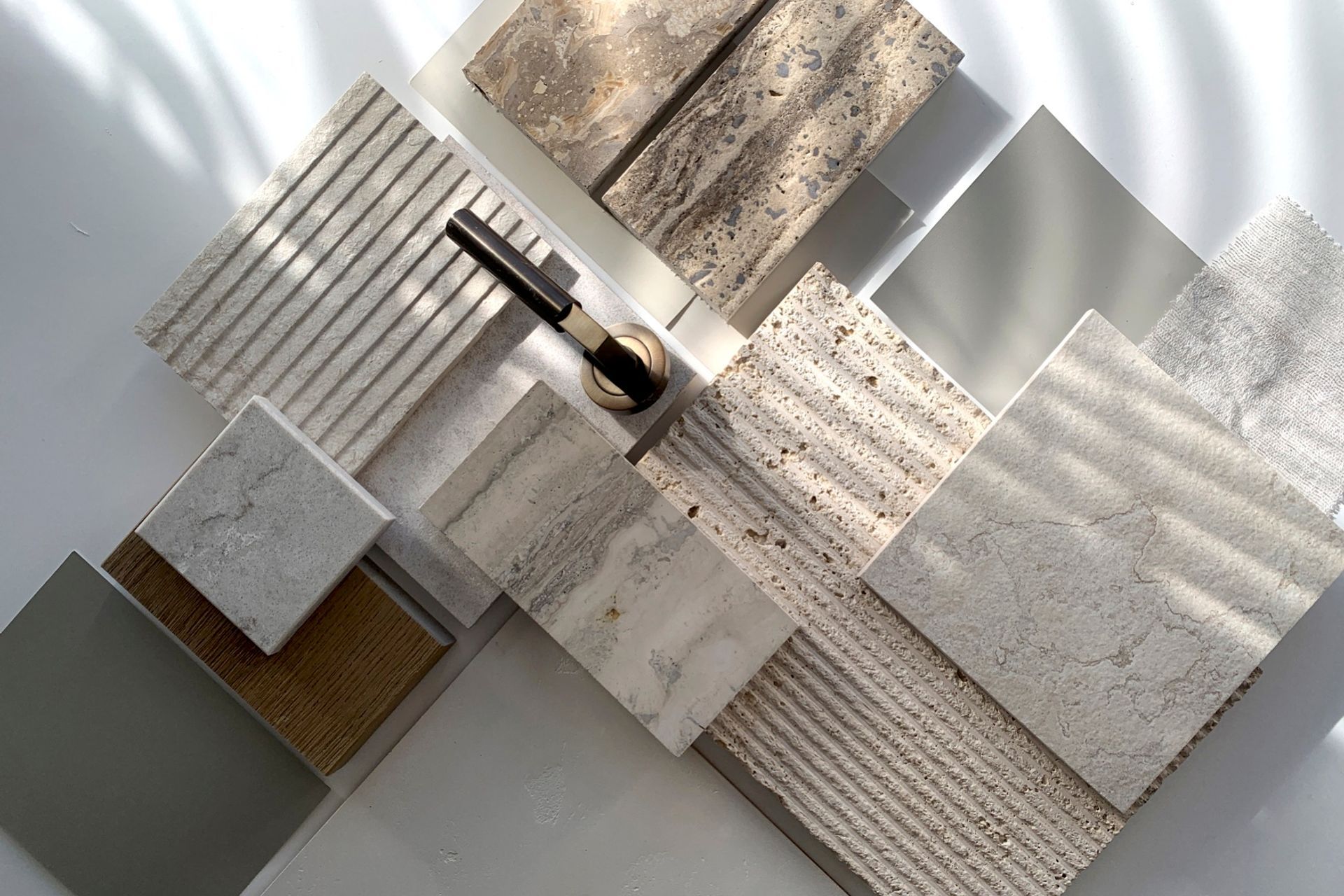
AP: What needs to happen before a project commences?
NM: Once we’ve engaged in a project, we follow a clear process. The first thing that we’ll do if there’s an architect involved, is speak with them and understand how they have arrived at this place in the design as they have been working closely with the client for some time, and will have valuable information and insight as to what the design direction might look like.
Our philosophy is to be collaborative. We want to be part of the team, and so we dovetail in behind the architect – we’re not here to come into a project and smash through from another angle and change things up, because it’s not about us. We are all working collectively in the best interests of the client.
The next stage will be to meet with the client for a comprehensive briefing meeting. We will walk through the plans room by room to find out who’s going to be living in the house, how rooms will be used, what the client’s ideas are, their design aesthetic, and what the practical requirements are.
Our philosophy is to be collaborative. We want to be part of the team, and so we dovetail in behind the architect.
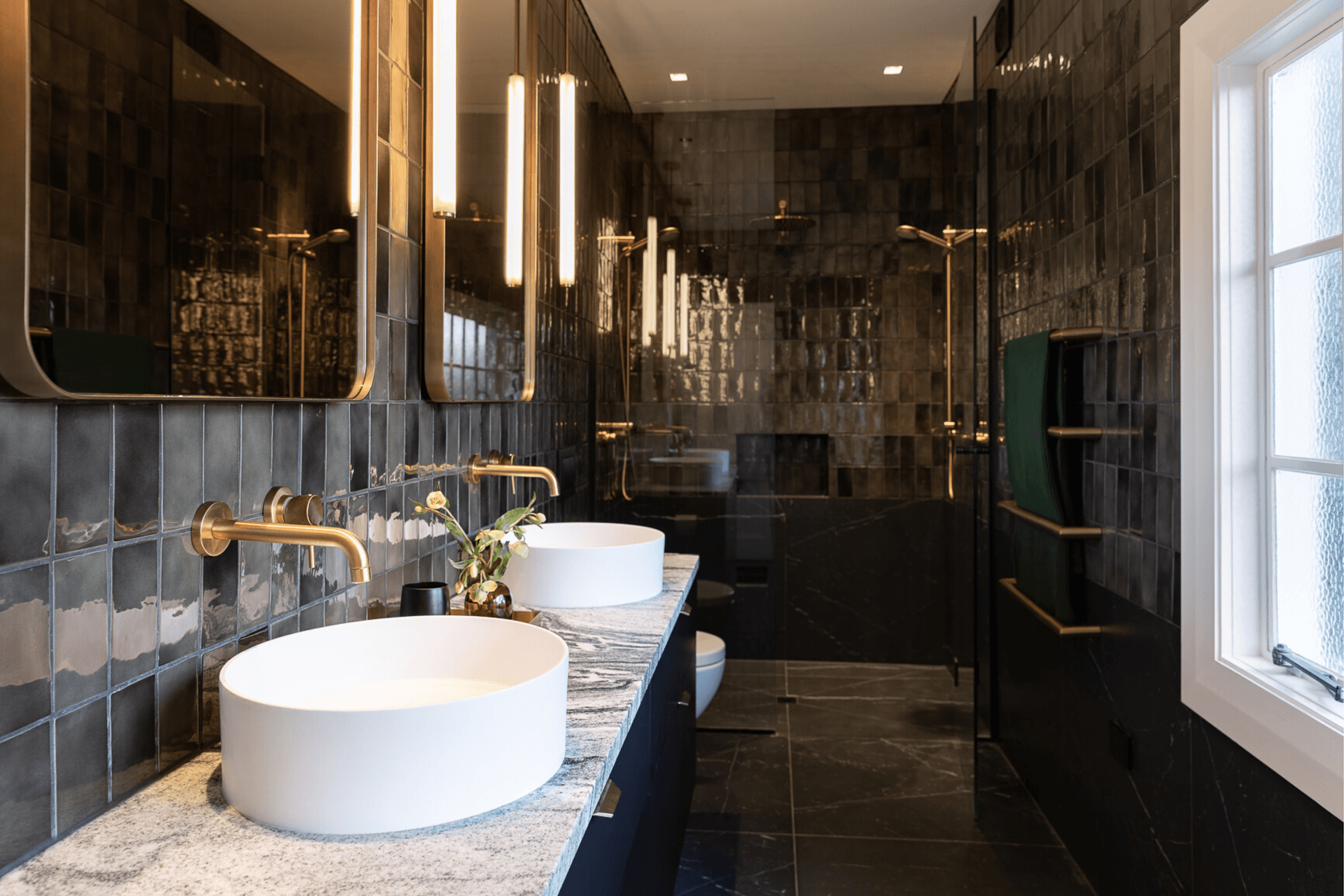
AP: How does Trinity Interior Design work with builders on a project?
NM: Before the process of selecting finishes and furnishings, which is a very layered approach, we engage with the builder to understand the building programme. This is one of the key things – the building programme and the QS (cost allocation) of the project. In order for us to deliver effectively, we need to work backwards from those timelines and know that we are prioritising the selection of fittings and finishes in line with that programme as well as the allocated budget.
For example, key decisions need to have been made before a slab goes down – so again, we’re asking those questions and providing that information up front. We want to provide the build team with as much information before starting and be ahead of their schedule to mitigate any delays due to decisions not being made or materials not being available.
Before the process of selecting finishes and furnishings, which is a very layered approach, we engage with the builder to understand the building programme.
At the start of a project, where possible, we also advise on whether the QS numbers that the project cost has been based on, actually align with the client’s aesthetic and concept images. Sometimes they don’t and we need to have that discussion with the clients early on to ensure we are on the same page and minimise any disappointment later down the track.
Our clients, together with the project teams, have told us that this is the most valuable aspect of what we deliver as a team. This is only made possible due to our experienced designers as well as our administration hub providing detailed documentation and clear communication throughout the entire project.
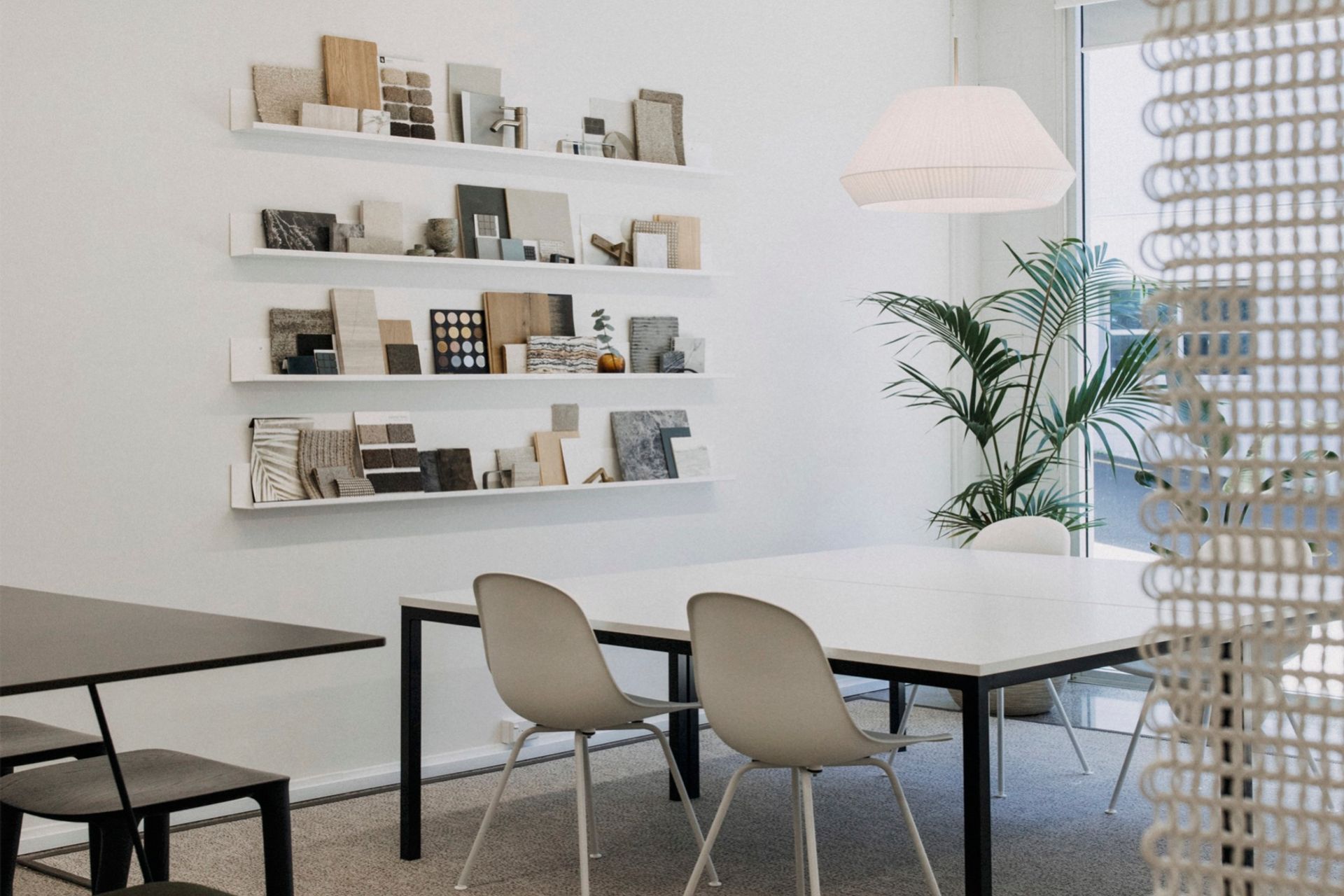
AP: What should clients look for when choosing a designer?
Delivery capability
NM: Large projects have a level of complexity with many decisions to be made at various stages. This all takes time, coordination and communication, and usually more than one person. Ensure that your designer has the capability and resources to provide the level of detail and response required to keep things moving. You will have enough on your plate and chasing your designer won’t help.
Team player
NM: This may sound like an odd thing to bring up, but clients have told us that having a designer who is comfortable and happy to work with the team makes the process much easier for them and delivers a better outcome because everyone is working together, not disparately. As an inclusive team you can share ideas and problem solve, which results in more productivity and a better understanding of the deliverables. The clients feel assured and confident throughout the project – not to mention, everyone has more fun along the way.
Explore projects by Trinity Interior Design on ArchiPro and get in touch with the team to learn more.