Our Process

Contact our team to discuss your project or if you have any questions regarding our process. We look forward to working with you on your dream renovation.
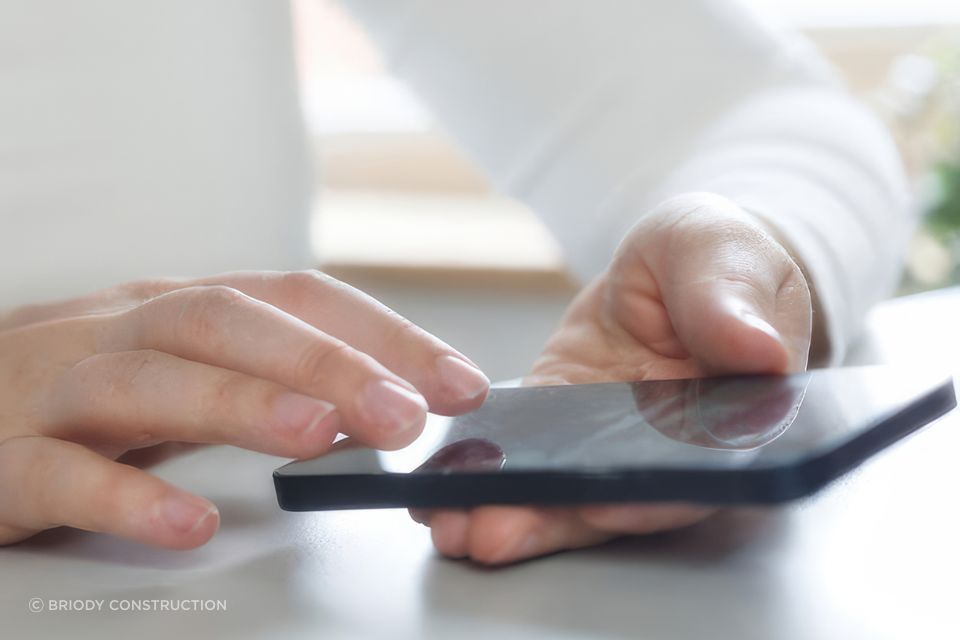
1. Initial contact
We go through some qualifying questions to understand the space in more detail to see how we can help with your project.
Doing this enables both parties to understand some key points early on budget, timeline and if we are going to be a good fit.
2. Site visit
The first site visit is really a reconnaissance mission to get eyeballs on the project and get a deeper understanding of what is trying to be achieved and if there is anything that could stop that happening. We also take a range of photographs and notes based on conversation.
This allows us to get familiar with the project and decide with you on the next action required weather that be introduction to a suitable designer or if there is more information or approvals that need to be acquired before we proceed.
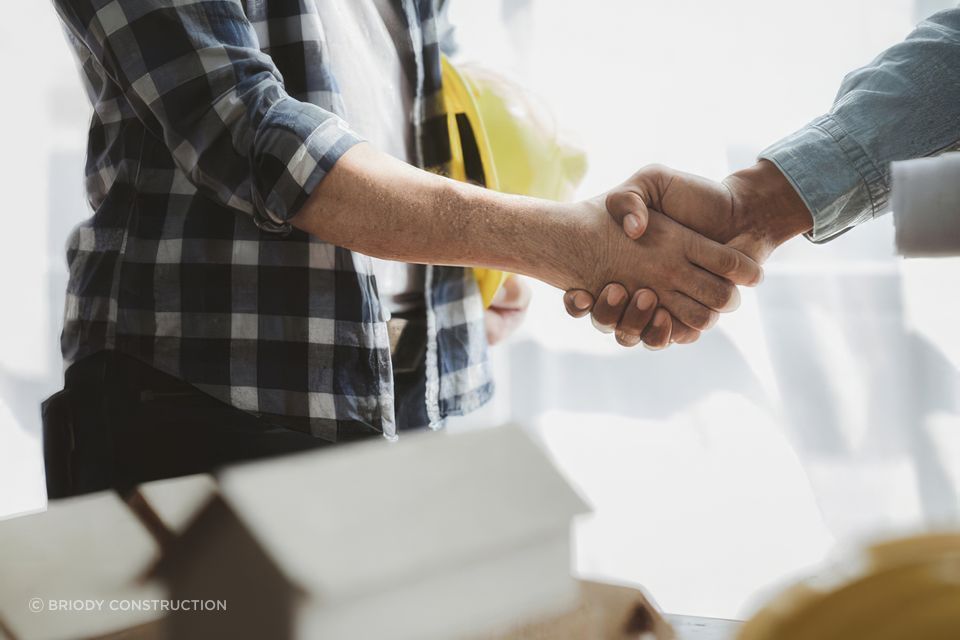
3. Introduction with architect or draftsman
We will pair you with an architect or draftsperson depending on your project and who we believe is best suited to you specific needs and requirements.
By introducing you to a trusted designer we are confident all plans will comply with any council regulations and communication lines will remain open which is essential in a client – designer – builder relationship.
4. Design process
We will remain in contact with you and the designer through this phase and any questions or details required for construction will be ironed out at this stage.
This enables you to feel confident on commencement that most of the sticking points and potential design changes that can prove costly once construction has started, have been rectified and the plans and specifications will deliver you the project in your vision.
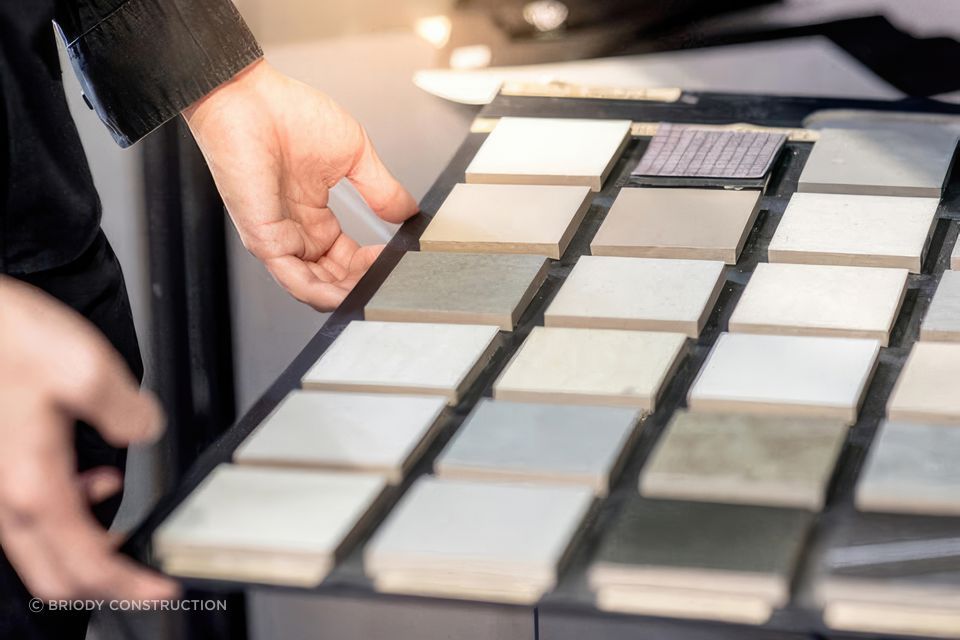
5. Selections and pricing
Working with both you and the building designer we will be involved as little or as much as you need in selection of materials and fittings and fixtures, as we know this can be a daunting process on your own so we are here to help.
This allows us to make sure the materials selected are going to comply and will be suitable for the purpose they have been selected for, we can also advise on alternatives required for improvements on performance or price.
6. Delivery of quote
We will meet onsite to go through the quotation in depth to be clear on what has been included and what has been excluded and if there is anything that requires further specification or decisions that will need to be made during construction.
– Doing this allows you to feel confident in what has been quoted and gives you and understanding of what future decisions you will have to make regarding finish or function.
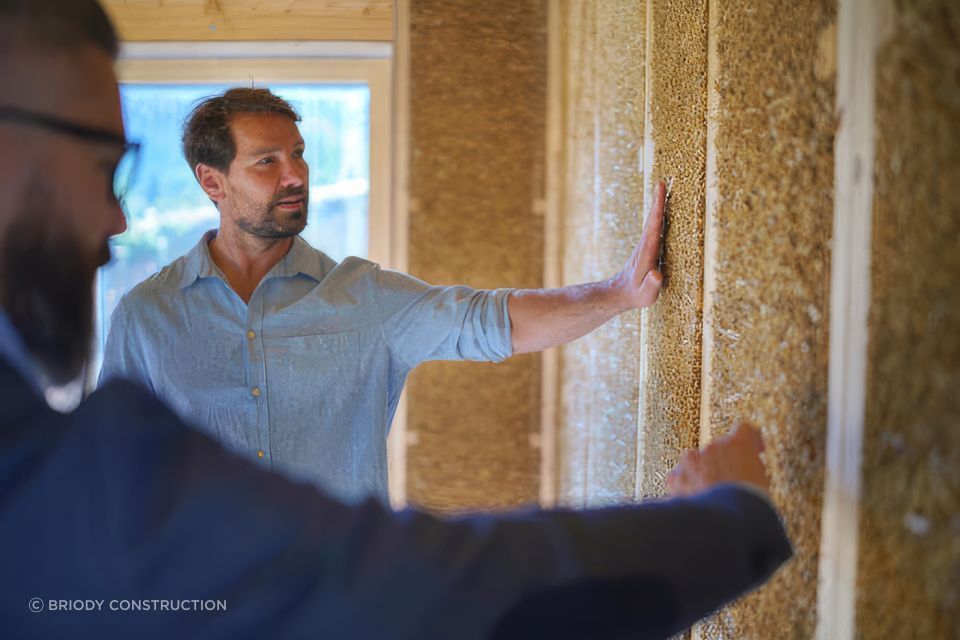
7. Site set up
With construction set to start we will secure the site, with fencing or hoarding. Special consideration will be undertaken on renovations and extensions to ensure safety for the clients and trades by separating the work site from the home.
We want the clients to feel safe and secure throughout construction both personally and for the house. By separating the worksite and home, clients are not exposed to unnecessary risks and the tradesmen are able to get in and do the work without disruption. Where possible a locked gate is used to keep materials and site secure.
8. Construction
Once construction starts you will see us, along with our extended team, coming and going from site as we build your dream home. You will have access to frequent site meetings, ability to contact site supervisor and weekly updates with photos and phone calls. You will be notified of all relevant inspections and kept up to date with timeline expectations.
Communication throughout this phase of the build process is most important. We want you to feel involved and respected throughout and never to feel like you’re in the dark with what’s happening and what’s next. Keeping clients involved through construction helps a project achieve the desired result.
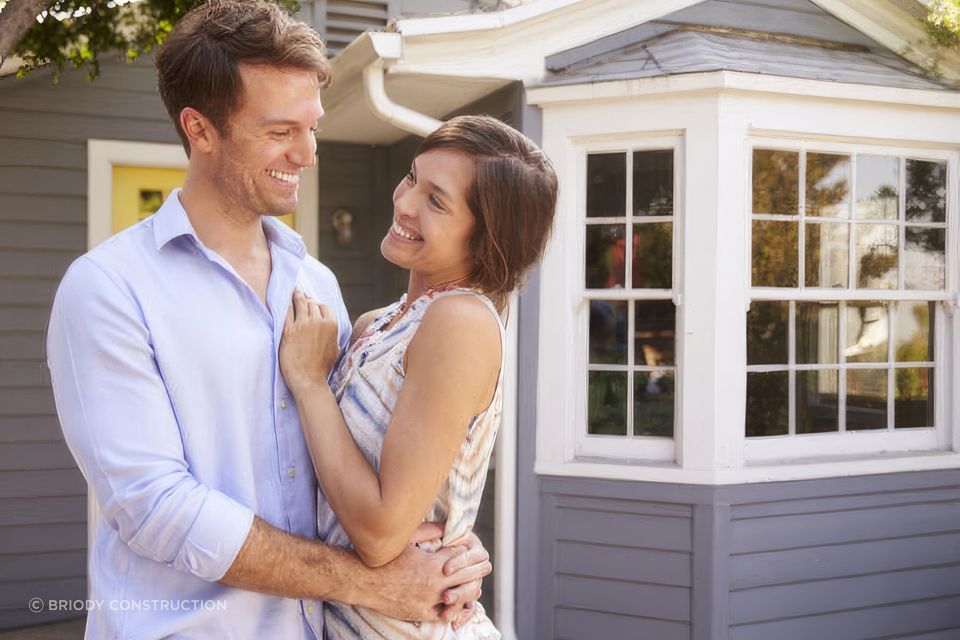
9. Finishing
Towards the finish of the project we will have a site visit to go through any defects or aspects of the project you want to rectify. We will accompany you through this and answer any questions you have. We will also start to remove any site fencing and prepare the project for landscaping if required and final clean.
By this stage the project has taken shape and an in depth site visit allows the client to ask any questions or raise any concerns they have that we can rectify prior to handover.
10. Handover
At handover the project will be cleaned, have its final inspection and be ready for you and your family to move back in and enjoy the space that has been created. We will have another site meeting where we will walk through the project. You will be supplied with access to an online portal that allows you see all trades that worked on your project, paint colours used, warranties and certificates. You will also be able to register any defects going forward on this platform and certain maintenance reminders will be uploaded to help care for your home for years to come.
A great chance to look back and see what together we have been able to achieve, we use an online portal so things like warranties don’t get misplaced and lost. It is also handy to have the same tradesmen return for any future work as they already know the property so a directory is included of everyone that participated in the build. This is transferable to the new owner if you eventually sell the property.
