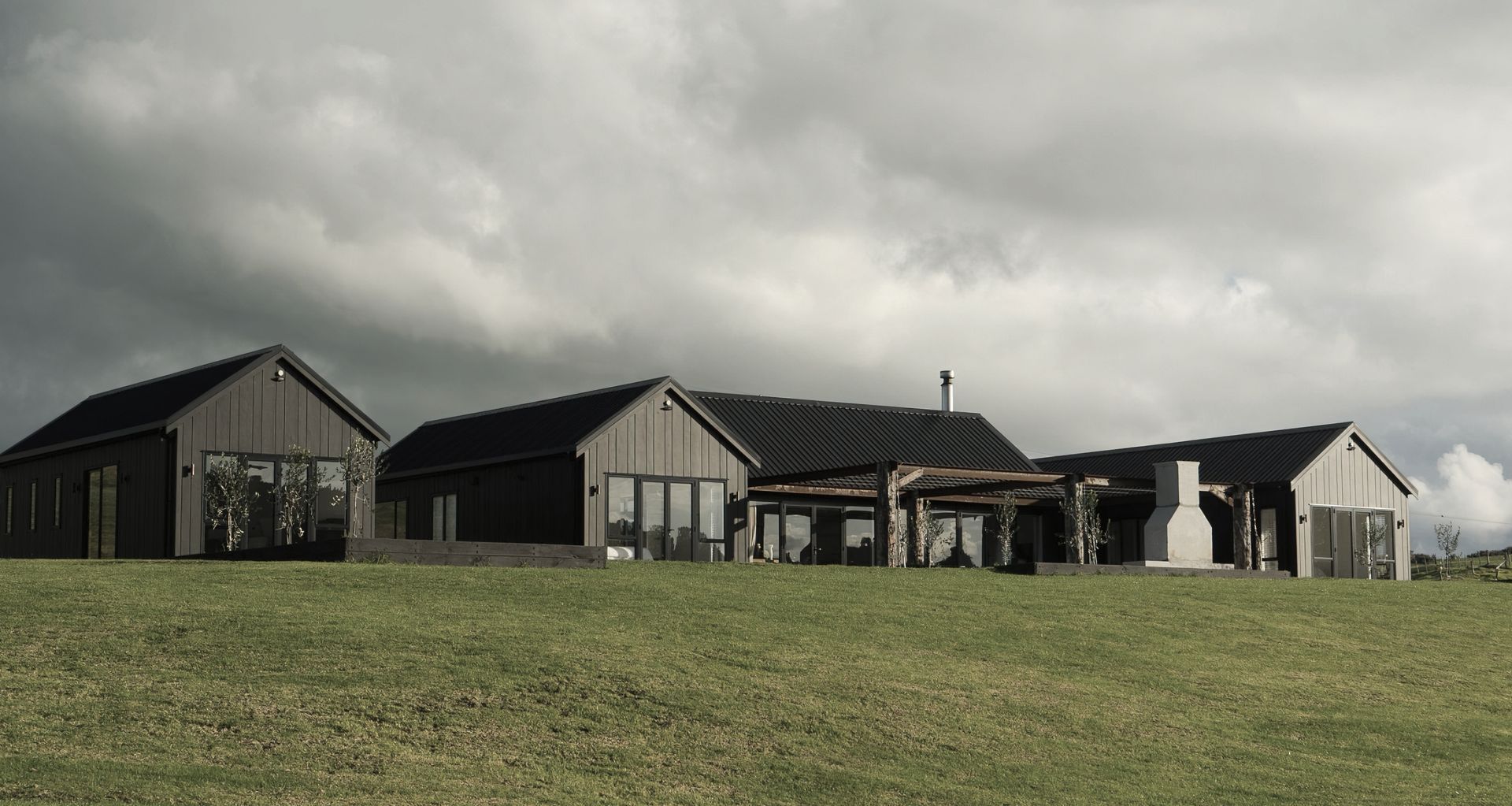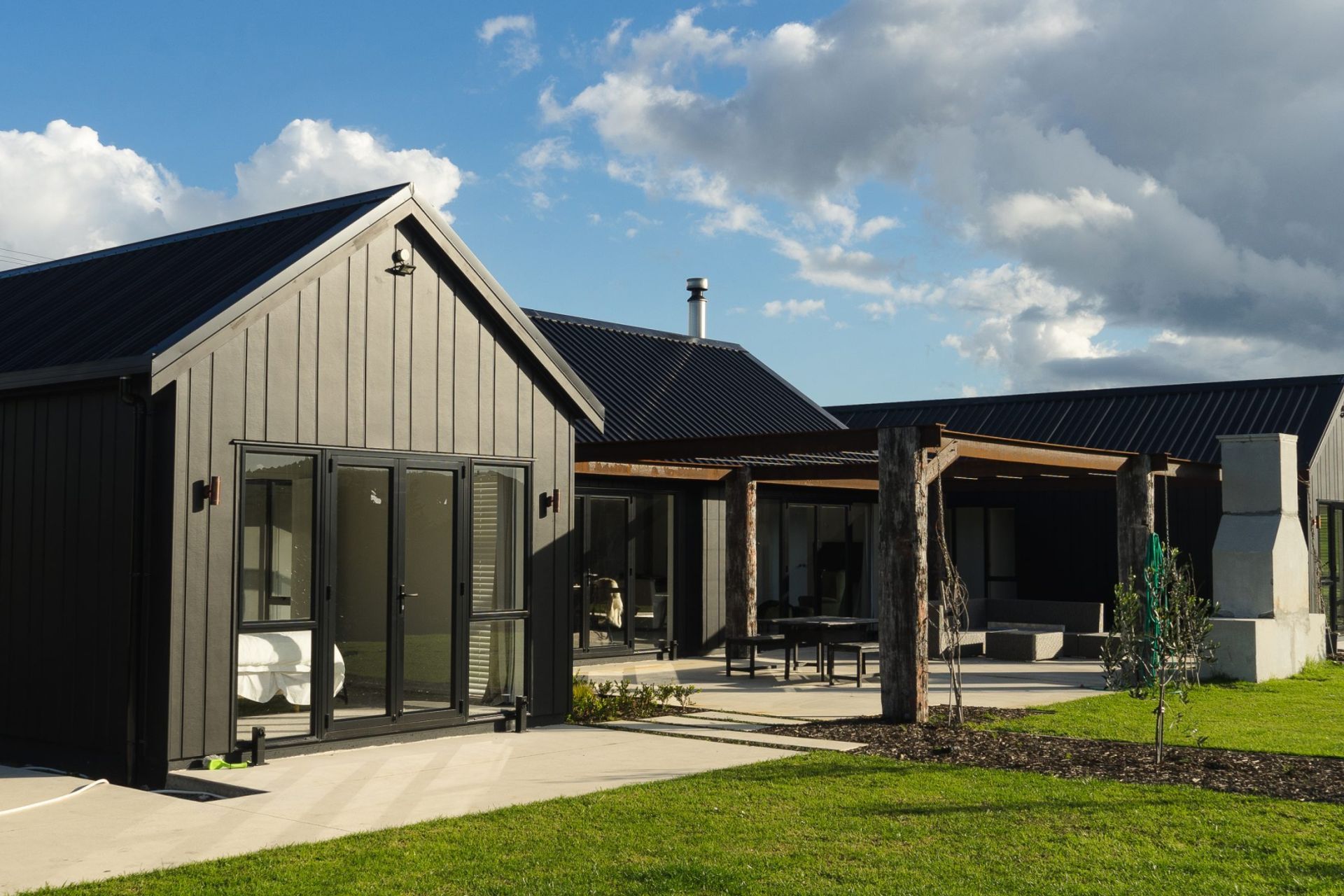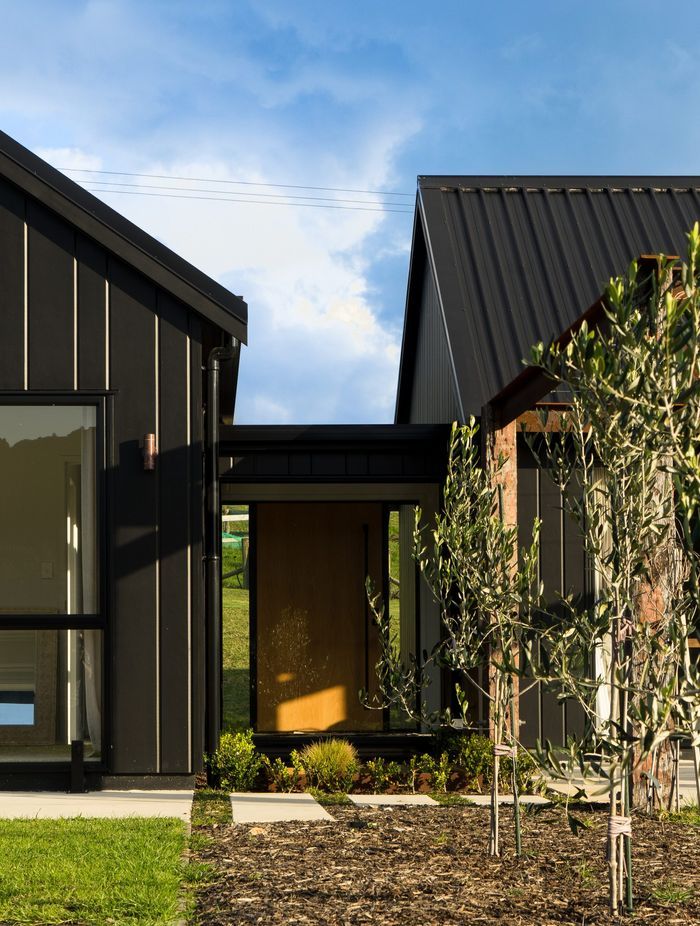Police officer turned architectural designer: the unconventional story of Lambeth Architectural
Written by
12 March 2023
•
4 min read

Gordon Lambeth’s journey to starting his architectural design business, Lambeth Architectural, was somewhat untraditional. Initially training as an architectural designer when he left high school, he soon changed tack to join the police force, where he spent the next 27 years of his working life.
Change came about 12 years into his law enforcement career when Lambeth purchased a plot of land in the country and drew up the plans for his own passive solar house. After sending the plans out to local builders, their response was unexpected.
“I didn’t get any quotes back, but I got a whole lot of drawing jobs!” he laughs. From that point on, Lambeth started contracting himself out to local builders, drawing up their plans on a desk in his garage. And eventually, after 15 years of moonlighting as an architectural designer, he decided to take on the job full-time, leaving the police to establish Lambeth Architectural in 2011.

A client-first approach
To understand what a client wants for their home, you need to ask the right questions — a skill, Lambeth says, that comes naturally after years of interviewing people on the force.
“I always ask my clients questions like, ‘do you like to watch the sunrise in the morning when you’re cooking breakfast?’ or, ‘do you like the sun setting in your bedroom at night?’. Once you start going through those things to understand what the client wants, you generally find that the house designs itself,” Lambeth explains.
While Lambeth takes on many new build projects, his bread and butter is alterations and additions.
“Often, people will move into a house and develop their lifestyle around it. When they look at doing alterations or additions, they can’t see beyond the existing layout. I like to come in with a fresh look at things. I often say, ‘this doesn’t have to be a kitchen, this can be something else’, or, ‘this bedroom could become your kitchen, and we could move this around to solve the problem’”, he says.
Headquartered in Dargaville, Lambeth has found that many of his clients are looking for homes that suit a rural lifestyle. To ensure the home is both comfortable and practical for day-to-day farm life, Lambeth seeks to answer several questions during the design phase. How much space is needed to store a flock of muddy gumboots without obstructing the back door? Can you pull up to the kitchen for a cuppa and jump back on the quad bike?
Alongside lifestyle requirements, Lambeth has to consider the structure of any existing buildings on the land. Many of these rural dwellings were built in the 30s, 40s, and 50s, bringing along its own set of challenges. From antiquated features to leaky roofs and poorly flashed windows, old homes can be tricky to navigate for those unfamiliar with how they were built.
Having learnt the trade over 40 years ago, Lambeth has a sound understanding of ‘old school’ (as he puts it) construction methods — including matched lining, strongbacks, and ridgeplates — which allows him to tackle these renovations with ease.
“My staff often ask, ‘how do you know it’s that size?’ And I say ‘because all rooms were designed to meet standard imperial sizing, say 12 x 15 foot or 3 x 6 foot, and the window was usually a standard size, and it was in the middle of the wall’”, he laughs.

Praise for prefabs
It’s clear from talking to Lambeth that he is passionate about his work. When we touch on the topic of transportable and relocatable homes, his face lights up. “I’m an avid fan of prefabricated homes. When you’re looking at your first home, I don’t think you can get better than a prefab,” he says. “It’s absolutely amazing how they’re built in a factory under cover.”
Not only are prefab homes a more sustainable option, but the construction times are generally shorter — no longer contending with challenging weather, sun exposure, or terrain. While some alterations, additions, and larger bespoke homes will still need a traditional construction approach, Lambeth says the prefabricated method carries a lot of benefits. “I really think the old, traditional ways of building are going to be a thing of the past.”
Alongside alterations, additions, eco homes, and new builds, Lambeth Architectural offer their signature, client-first service for transportable and prefabricated homes.
Learn more about Lambeth Architectural.