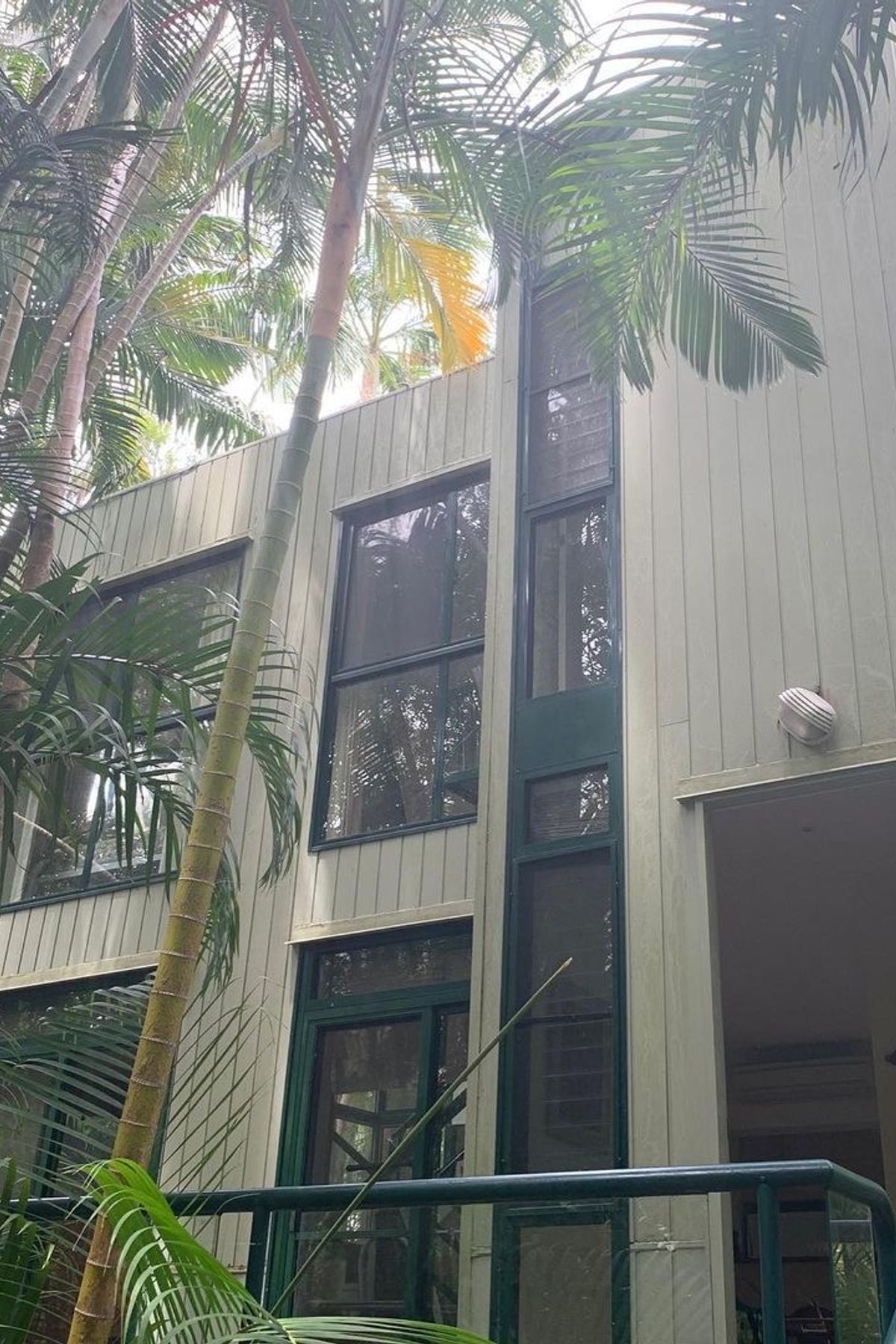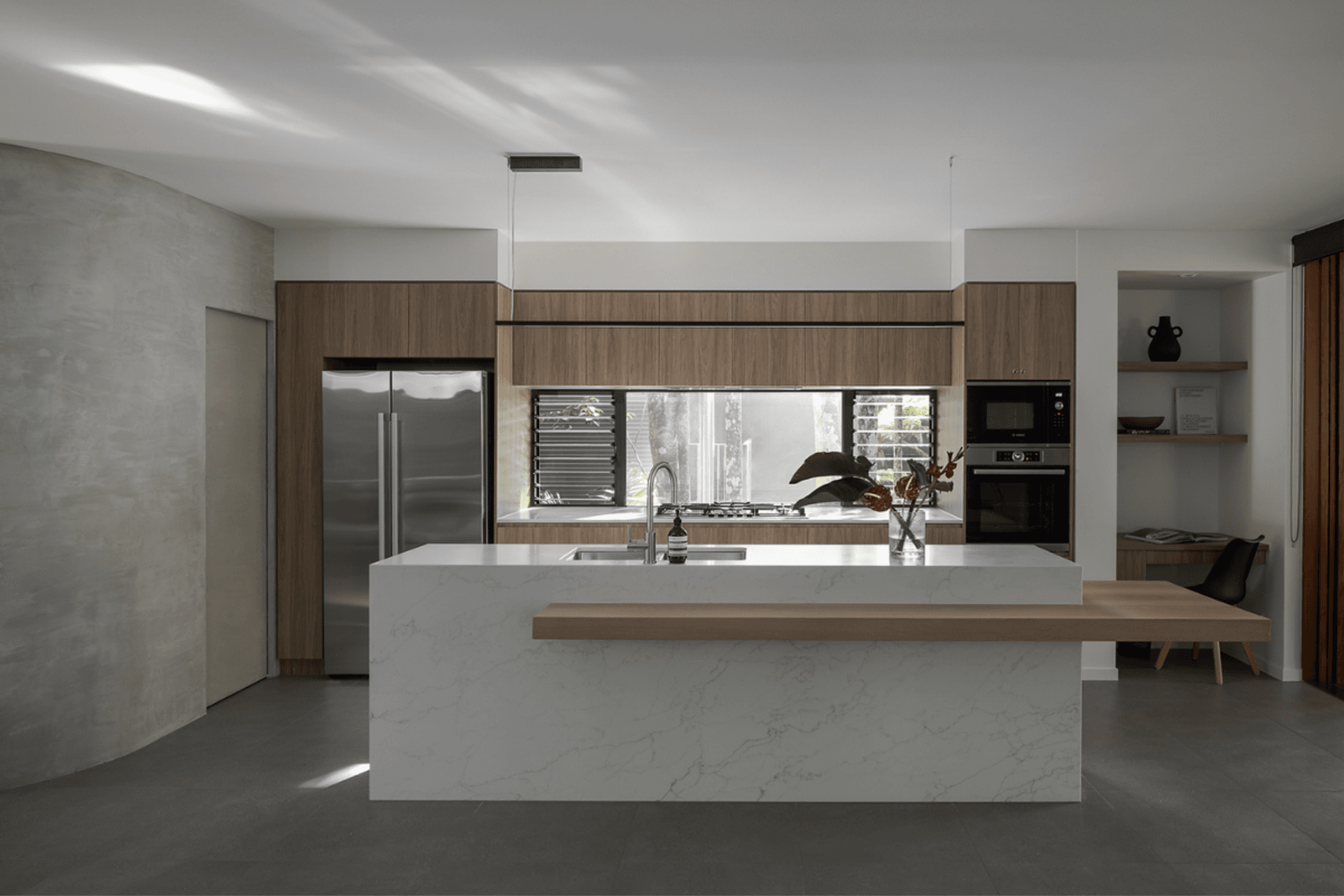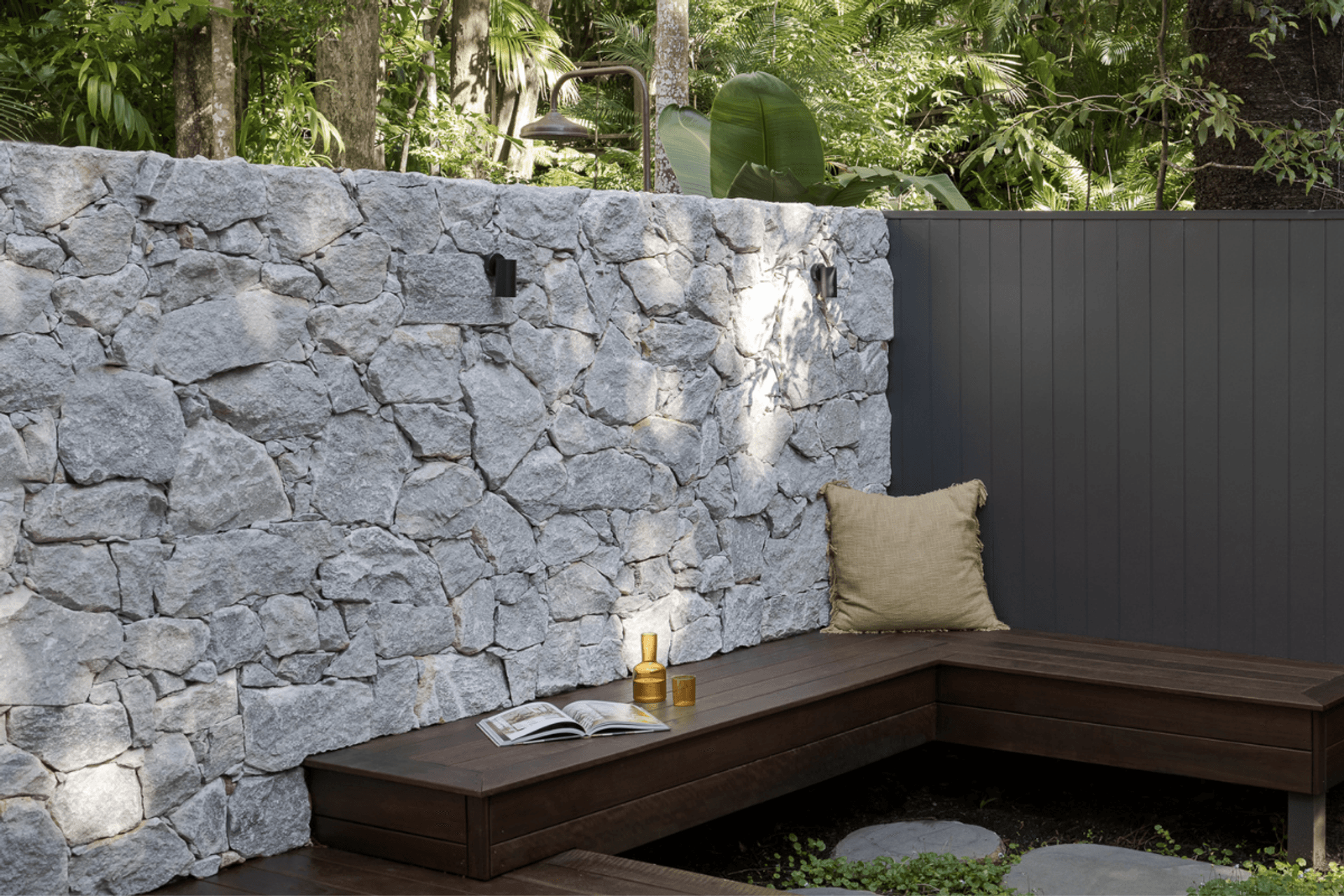Project Feature: Little Cove

Welcome to our recently completed Little Cove project. This holiday home is a tropical paradise designed to inspire feelings of tranquillity and relaxation. Featuring four bedrooms, three and a half bathrooms and a spacious, open-plan kitchen, living and dining area, this home is perfect for holidaying families looking to spend time together.
Building on the doorstep of the Noosa National Park influenced the selection of large windows and doors to capture and frame the surrounding views. We also built a large timber deck to the west and ‘post-beach’ courtyard to the east so our clients would have plenty of options when it comes to relaxing after a swim or surf.
The key to our success in this project was simplicity. It was very important that we didn’t try to outdo the location or backdrop with bespoke feature after feature. Instead, the design was kept simple with the use of black, grey, white and timber to help it recede into the world class background of the stunning Noosa National Park.

Where it started…
Before this project, this home was a holiday house for an extended family based in Melbourne. While the family had owned the property since the 1980s, the house was not in good shape – in fact it was deemed beyond repair as the steel structure was completely rusted, impacting the structural integrity of the building.

Our clients decided on a knockdown rebuild of their holiday house, first achieving a stunning modern design with expert Chris Halliday from VOID Building Design. Once the design was complete, Chris remained heavily involved and the project become a truly collaborative operation with our team, our client and Chris at the helm. We had worked with Chris previously on a project just a few doors up so we were well-placed for another design and construct project in this unique part of the world.
Building a holiday home
Holiday homes differ from regular residential homes in a number of ways. In a holiday house, we generally place an emphasis on communal spaces for lounging and relaxation, with less concern given to spaces that support routine activities like work and study. A holiday home is typically designed to accommodate larger groups of people at the same time, with many opting for more experimental finishes than are chosen for the main home.
For this particular holiday house, our clients wanted the ability to accommodate two families at the same time. They also wanted to include low-maintenance finishes and integrate large windows and doors to capture the lush tropical surrounds and sea breezes.

The SX Constructions team love a challenge
This project began in February 2020, just as the pandemic began in Australia. As our clients are based in Melbourne, travel restrictions and border closures prevented them from ever visiting their property during construction – a rare situation indeed!
We overcome this challenge by undertaking regular site meetings via FaceTime and using videos, photos, emails and phone conversations to ensure our clients would have no surprises when they were finally allowed to travel to Noosa. Thankfully, the Queensland border opened just in time for handover, so we were able to walk them through their new holiday home in person, champagne glass in hand.

The location of this home also meant a number of logistical challenges for our team, including a narrow winding driveway (shared by five neighbouring properties) and weight limits on the only road in. Given the close access to the Noosa World Surfing Reserve, parking was near impossible if the surf was up, or the school holidays were on. Our team were able to overcome these issues through a combination of smaller delivery trucks, exceptional scheduling and communication with neighbours.
A true team effort
This project was truly a collaboration with Chris Halliday from VOID Building Design. Having worked together previously gave us a great edge in being able to deliver a home that our clients loved, within their budget.

We’d like to extend a big thank you to our entire SX Constructions team, as well as those at Zenith Electrical, Brooke Plumbing & Gas, Eternity Joinery, BD Tiling, Gracehand Plastering, CD Fabrication, Northcoast Joinery, Sustainable Cladding & Roofing and All Elements Painting for bringing their expertise to this very special project.
___
Explore our Little Cove project in full on our gallery. If you’re interested in starting a similar holiday home build with the experts at SX Constructions, get in touch with our team today.
