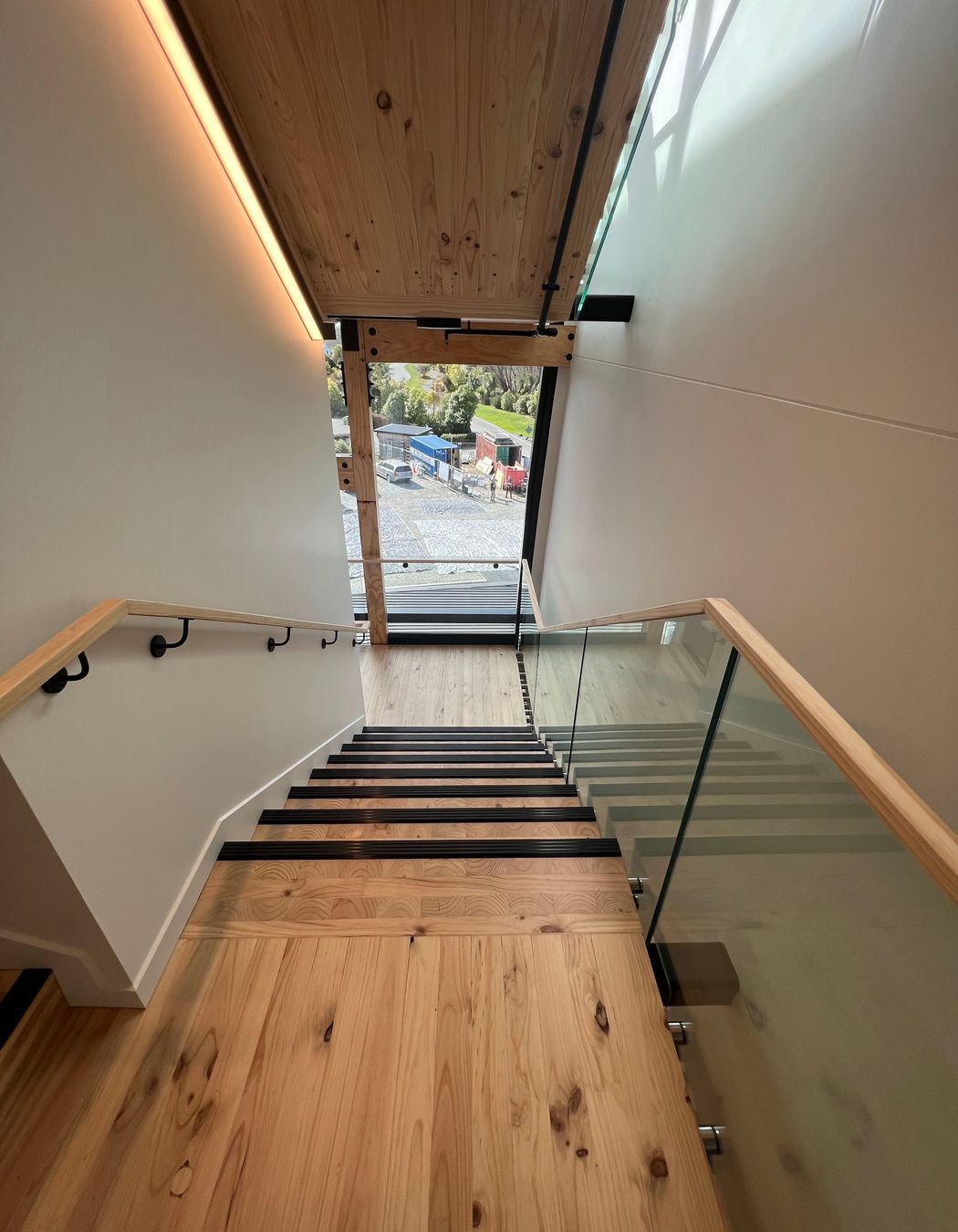Residential development sequesters over 80,000kg of carbon, proving the benefits of mass-timber construction
Written by
16 May 2023
•
5 min read


The first of its kind, Red Stag Investment’s Clearwater Quays — a new mid-rise apartment building in Christchurch’s prestigious Clearwater development — is a case study on the benefits of mass timber building. And, with the construction industry contributing roughly 16% of New Zealand’s carbon emissions, the argument for mass timber projects is clear.
“Trees sequester carbon as they grow, and timber stores this carbon for the life of a building, making mass timber structures a significant step towards a regenerative form of architecture and thereby reducing net emissions,” reads the Clearwater Quays technical report — a detailed analysis of the project written to educate the industry, and communicate the wealth of learnings gleaned.
While the apartment building itself is a stunning architectural masterpiece that will be enjoyed by the residents for years to come, the impact of this project will be felt further than its slice of lakefront paradise, as the industry is compelled to embrace the potential of mass timber.
For Kobe Construction, the team who brought the building to life, the learnings from the Clearwater Quays project have been significant.
“This kind of design had never been used for a residential project in New Zealand before, so we were the guinea pigs in a way, but it allowed us to develop a lot of techniques. We have a lot of experience building mass timber structures now, and it’s become a pretty solid part of our work stream that we’re doing it on a national scale,” says Kobe Construction’s Blair Tipler.


The build
Unlike traditional concrete and steel structures, mass timber buildings can be prefabricated, which significantly reduces construction time, Tipler explains.
“Concrete mid-floors have to be propped and poured, and then left propped for around 28 days, which slows the construction and the sub-trades coming in. But with timber, once it’s installed, it’s done and dusted.”
This also means that construction is able to continue below erected floors. As noted in the case study, the advantages of time saved on site include lower financial holding costs, lower market risk, and lower preliminary and general overheads.


Clearwater Quays comprises a combination of timber solutions: prefabricated LVL moment-resisting frames, prefabricated light timber-framed (LTF) walls, curved glulam columns and cross-laminated timber (CLT) floors. The structure relies on the LVL moment frames to provide lateral load resistance across the building, and due to the seismic requirements of the Christchurch area, the frames needed to be designed with ductility in mind. To achieve this, complex connections were designed at the beam/column joints. Aside from the CLT floors, all timber elements were manufactured and prefabricated in New Zealand, and then delivered to site — minimising transport emissions.
Another benefit of timber is its weight. As it is dramatically lighter than steel and concrete, the foundations don’t have to carry as much load. For Clearwater Quays, this meant the foundations could be reduced significantly — and, as a lakefront property, this was convenient.
“The ground was pumped to remove the water where the foundations would go, but it was definitely an advantage that we only needed a low level foundation at that location.”


While there are many advantages to timber construction, it isn’t without its complexities, Tipler explains. There is a lot of work that needs to be done pre-construction to ensure the building can be built.
“What we found was that if the drawings didn’t contain enough detail, it would cause problems on site, which is why sharing education and knowledge around these projects is so important.”
A key concern in multi-level residential buildings is noise transfer between the walls and floors. Because concrete wasn’t an option, extra consideration needed to be taken to achieve the Building Code requirement of STC 55 with timber. As outlined in the case study, mass-timber construction needs a quite different noise-control approach, as acoustic considerations must be tightly integrated with the whole structural, thermal, fire protection, and architectural design process, rather than being added on at the end.
To achieve the Code requirements, a floating floor sitting on recycled rubber blocks was installed over the CLT floor plate in each apartment, attenuating sound transfer into the CLT floor plate, and the apartment below.

The finished project
The build was completed mid-2022, and Clearwater Quays now stands proud as proof that mass timber is a viable alternative to steel and concrete. Not only used for its environmental benefits, timber also has significant aesthetic appeal — with exposed timber surfaces a key biophilic design principle for the project’s lead architect.
“The intention was to have the timber on show in each of the residences, however, because LVL isn’t particularly aesthetically pleasing, the beams were clad with plywood,” Tipler explains. “There’s just something about timber that brings a feel-good factor to the space.”
Externally, the aesthetic quality of timber is showcased through a dramatic, sculptural staircase structure that sweeps the southern façade.
More than carbon neutral, the building is actually carbon negative. Carbon reporting was completed for the building, showing that its timber construction saved 87,400kg of carbon dioxide, compared to a CO2 release of 794,600kg if it had been built with steel and concrete.
Learn more about Kobe Construction.