This contemporary country house is a testament to the harmonious coexistence of nature and architecture
It’s hard to imagine a house that more perfectly sums up the idea of living in the landscape than the Robert Harwood-designed masterpiece, Euroa House. Rooted into an 800-metre-high hilltop in a ribbon of rocky land in north-east Victoria, this striking piece of architecture is impossible to miss as you ascend the road that snakes from the nearby sleepy town of Euroa. Nor should you want to.
It catches your eye from afar, but it’s only once you approach the house’s entrance via its gravel driveway that it causes you to catch your breath. A grand, seven-metre-high zinc tower with a portico front door serves as the imposing entrance, contrasted against the striking patina of the facade’s hero material – corten steel.
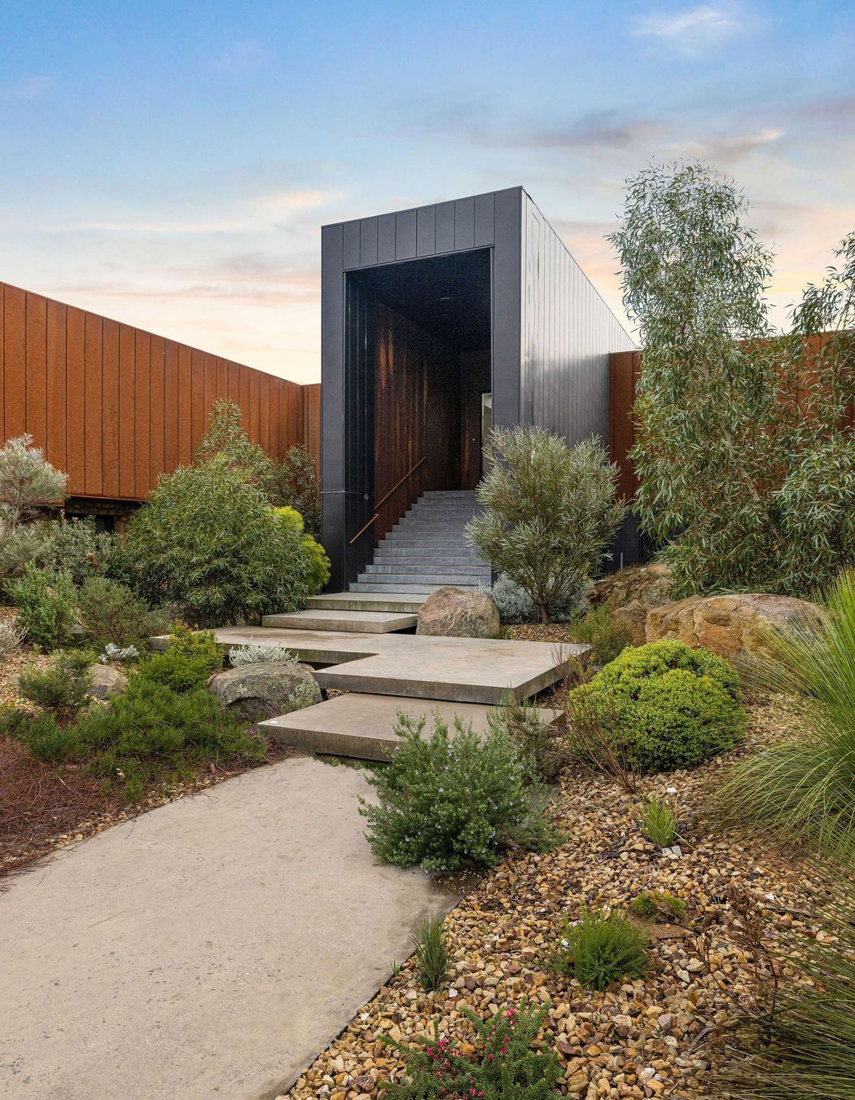
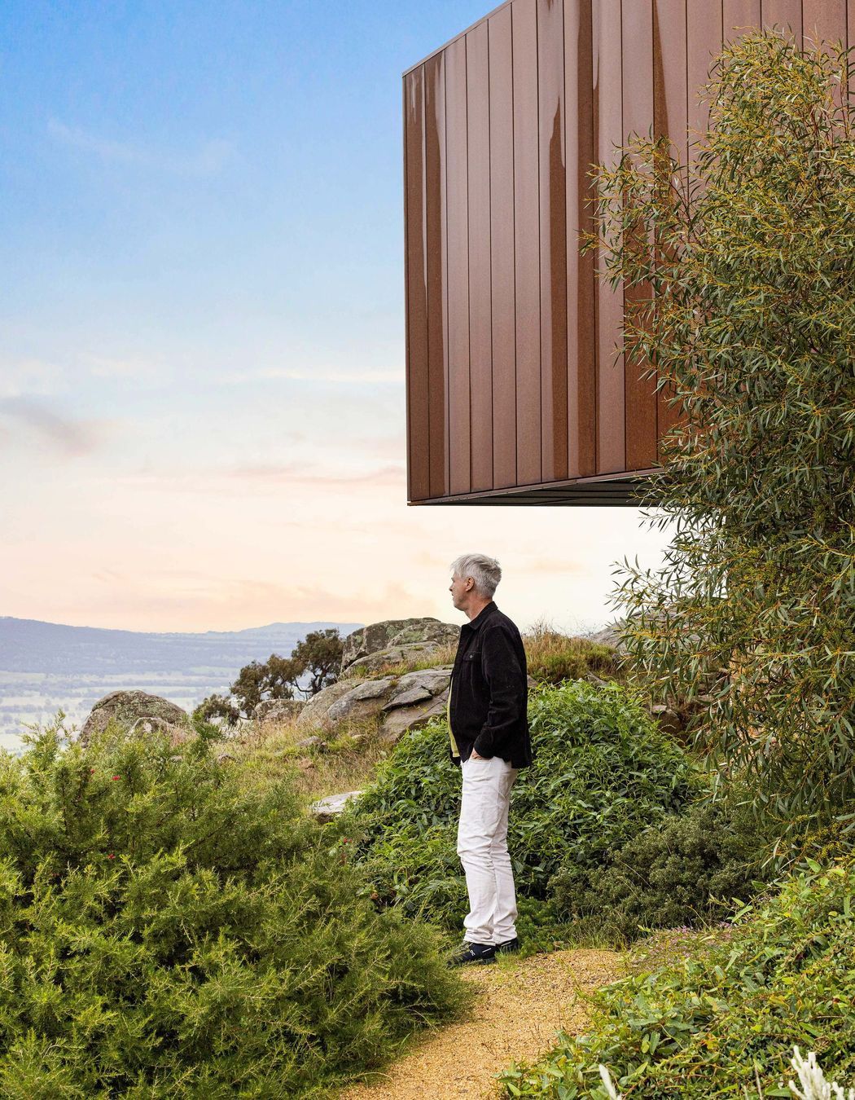
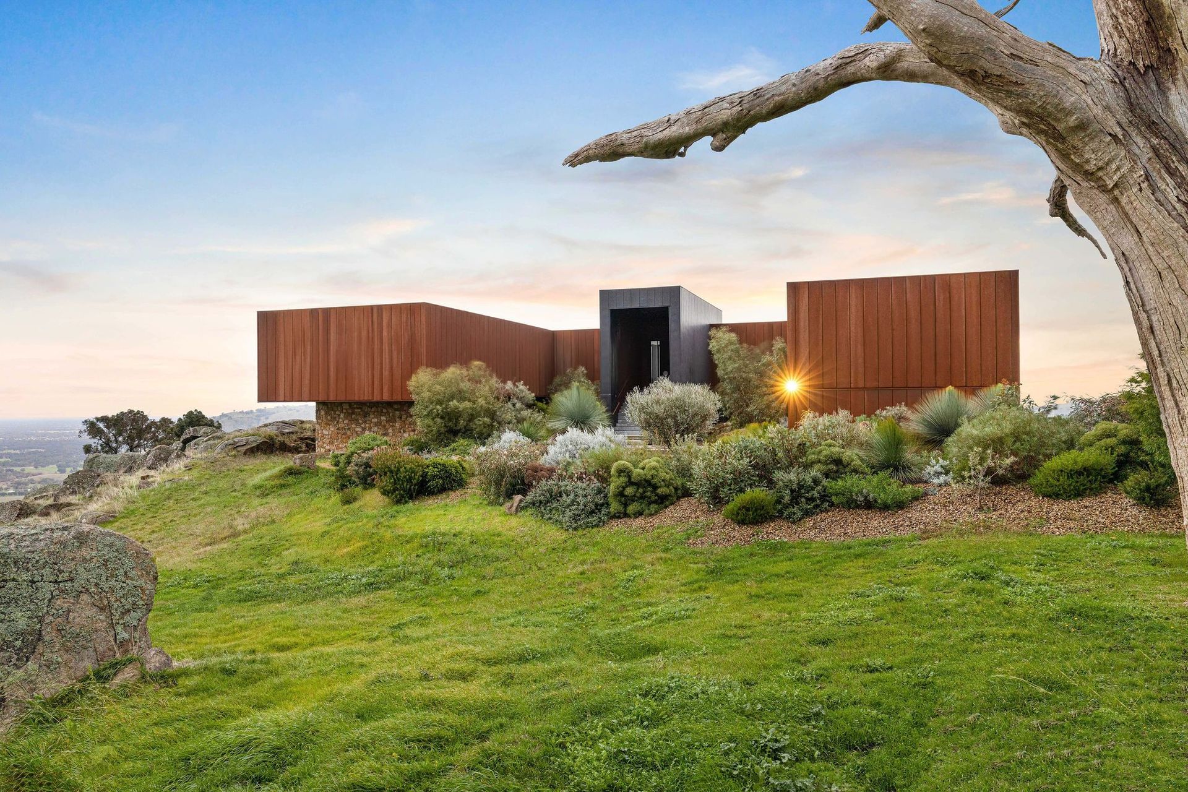
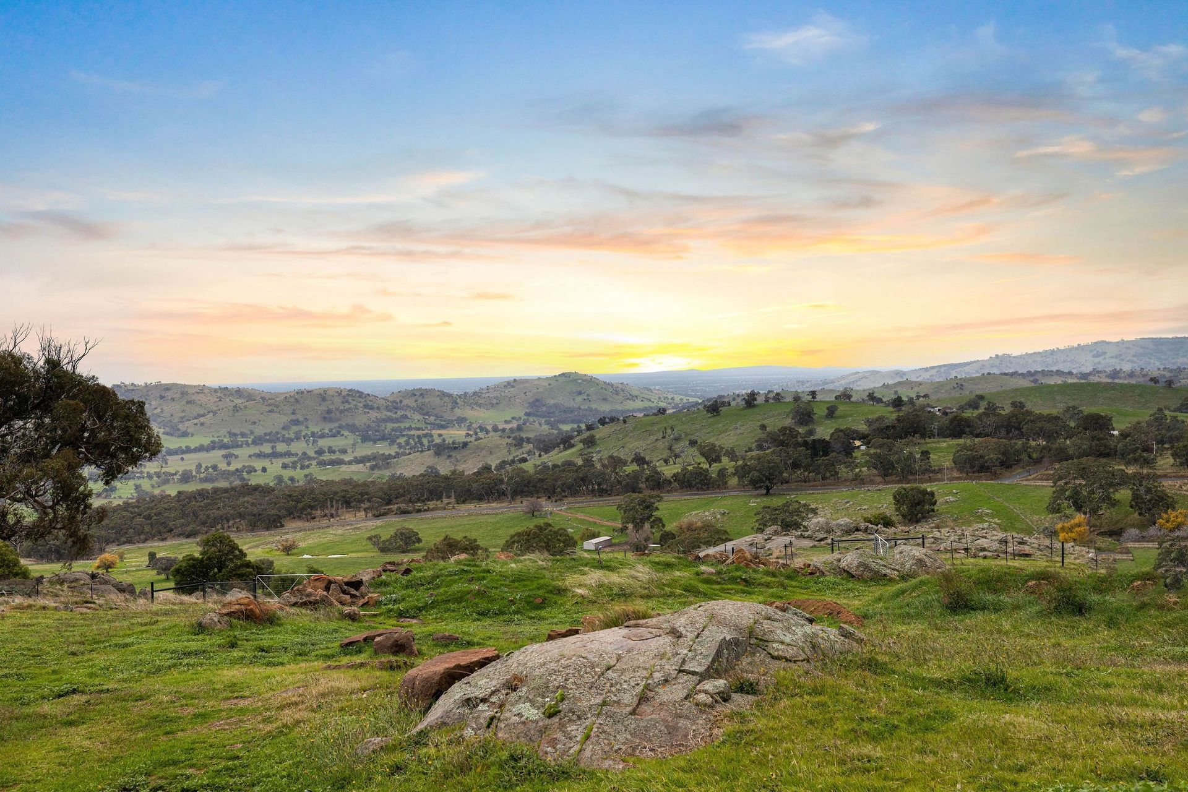
It’s tempting to label the architectural style of Euroa House as Brutalist, but as Robert Harwood suggests, that would be doing the project – which took four laborious years to complete – a massive injustice. "I feel the house has this almost timeless quality,” he says. “It captures an idea about architecture that doesn't have to rely on styles." This sentiment speaks to the essence of the house – an embodiment of enduring design principles that transcend fleeting trends and increasingly seek to create an affinity with the environment.
Euroa House is a celebration of raw materiality, ingenious planning, heroic effort – by architect, designer and builder alike – and a deep respect for that unforgiving beast that is the Australian landscape.
The journey of bringing this house to life was an extraordinary collaboration between architect and clients – Dorothy (Dot) and
Eddie Spain, who also started the project as the builder. This shared vision and determination laid the foundation for a house that has become a testament to the harmonious coexistence of architecture and landscape.
"As an architect, it's very interesting having a client who has this sense of purpose,” says Robert. “He had this dream of building a house on this incredible block of land." And that land came with challenges. With granite boulders formed over hundreds of millions of years protruding from the lush swathes of the site’s surrounding greenery, Robert, Eddie and Dot made the conscious decision to leave many of the boulders in place, and build the house around them. In another nod to the granite-rich landscape, they sourced local granite sourced from a nearby quarry for use in the house's structure, reinforcing the connection to the region and further showcasing the beauty of natural materials.
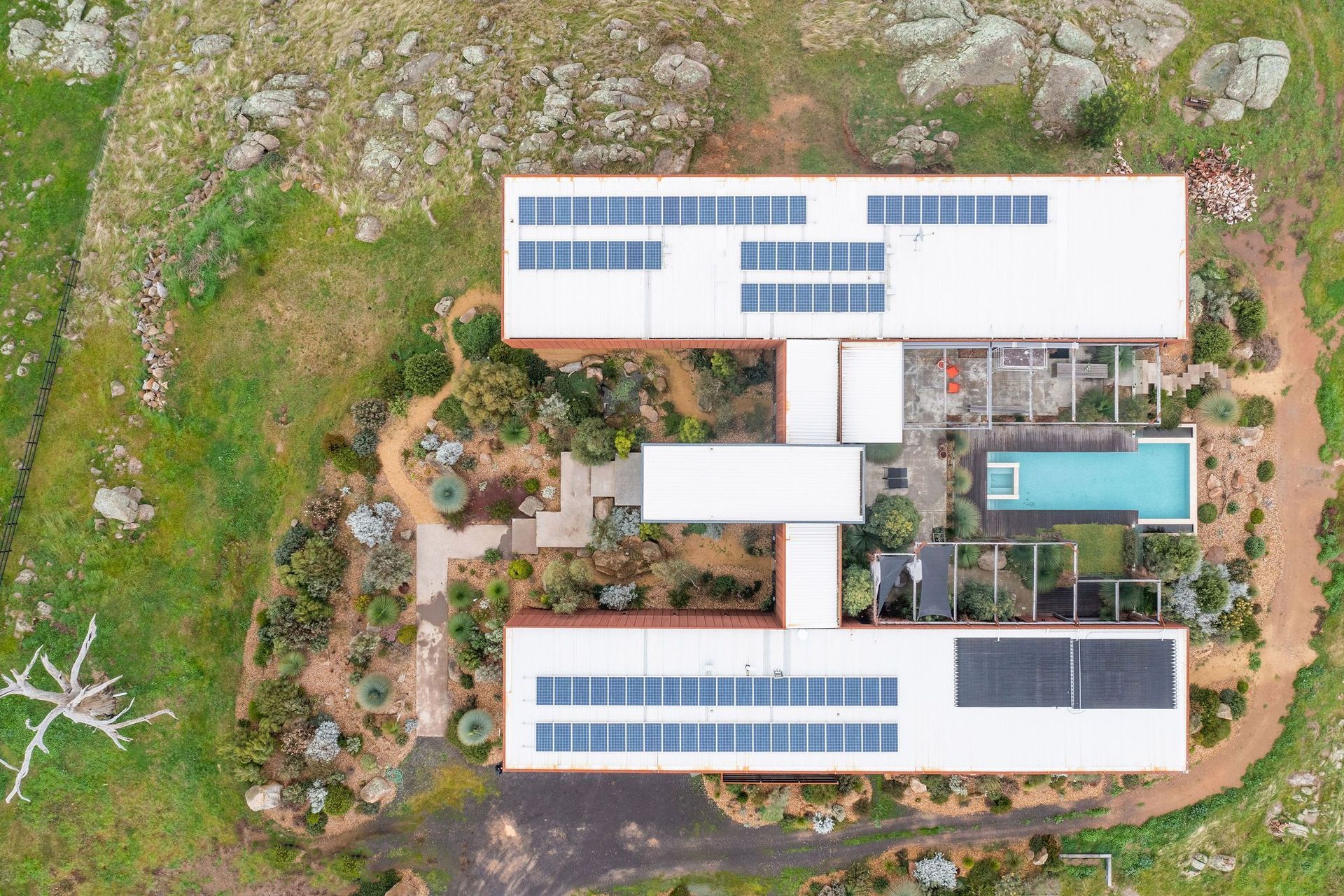
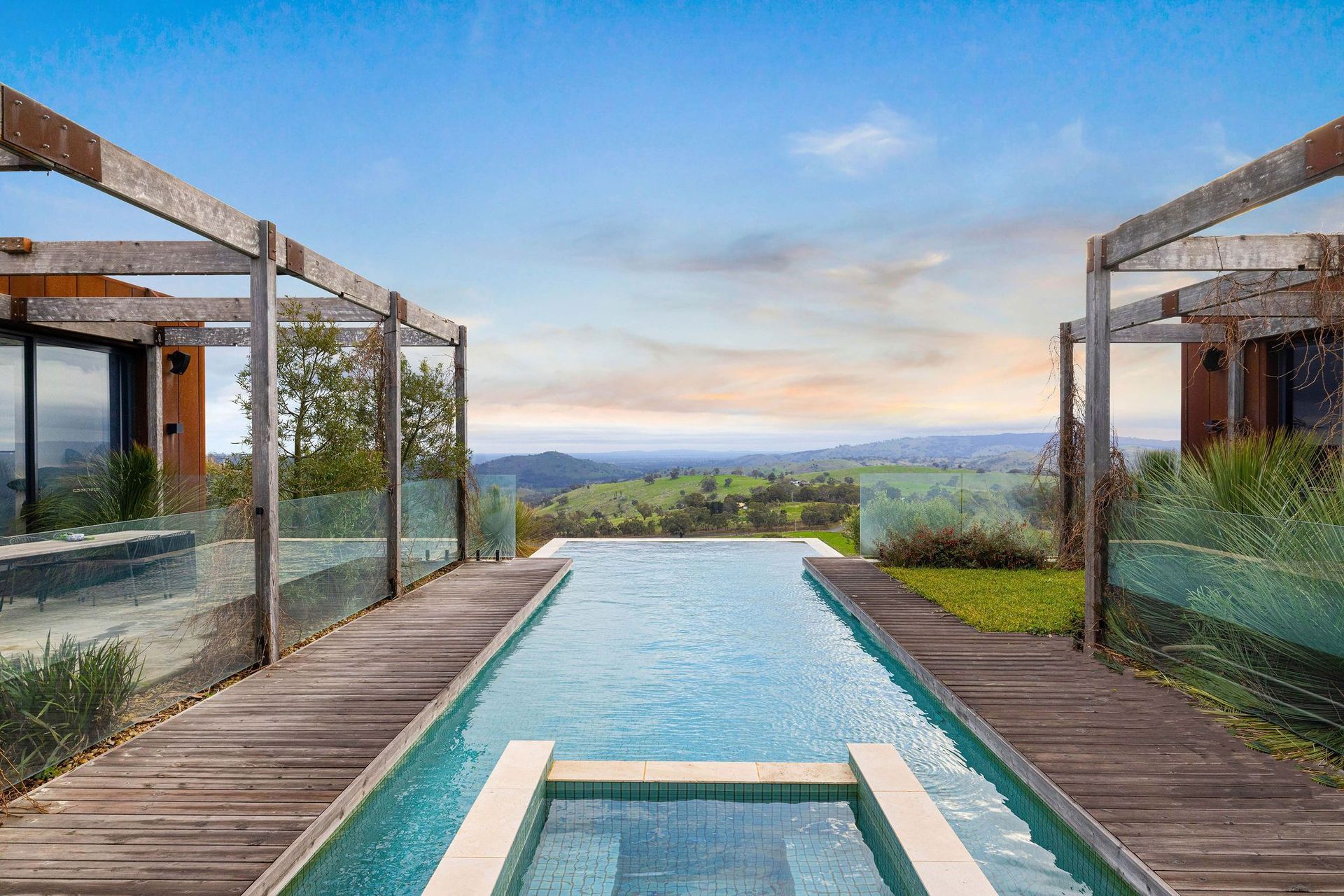
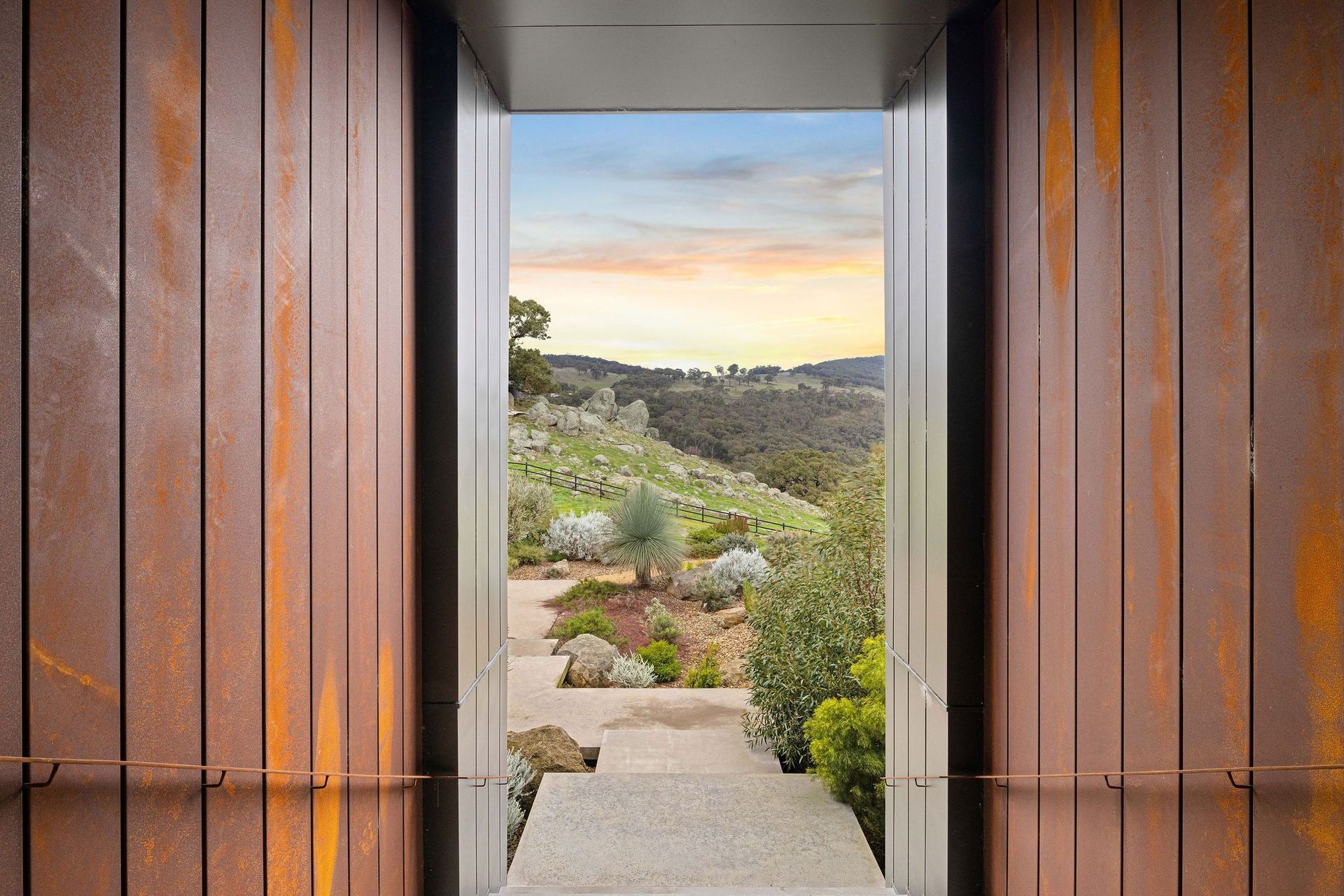
Euroa House emerges from the earth as an 'H' shape carved into the hilltop, this ingenious layout facilitating a graceful flow between two distinct yet interconnected spaces. The 'H' shape of the layout creates an axial journey, where walking through the entry reveals breathtaking views in both directions, leading to separate wings of the house. “The idea was… to have a guest wing so that when Eddie and Dot's daughters come with their families, they feel like they have their own special part of their house, and Eddie and Dot have [their] side of the house. That programmatic requirement became very important in the design," explains Robert.
The materiality of the house’s facade blends seamlessly with the surroundings, thanks in large part to the use of corten steel as the primary exterior cladding. This weathering steel boasts both remarkable resistance to corrosion and tensile strength, and develops a natural patina with continued exposure to the elements.
“It's an amazing material and it has this patina that just seems to change over time as it continues to oxidise. It just seems like it's… a natural part of [the environment]." This unique quality of corten steel allows the house to evolve organically with the passage of time, seamlessly integrating itself into the surrounding landscape.
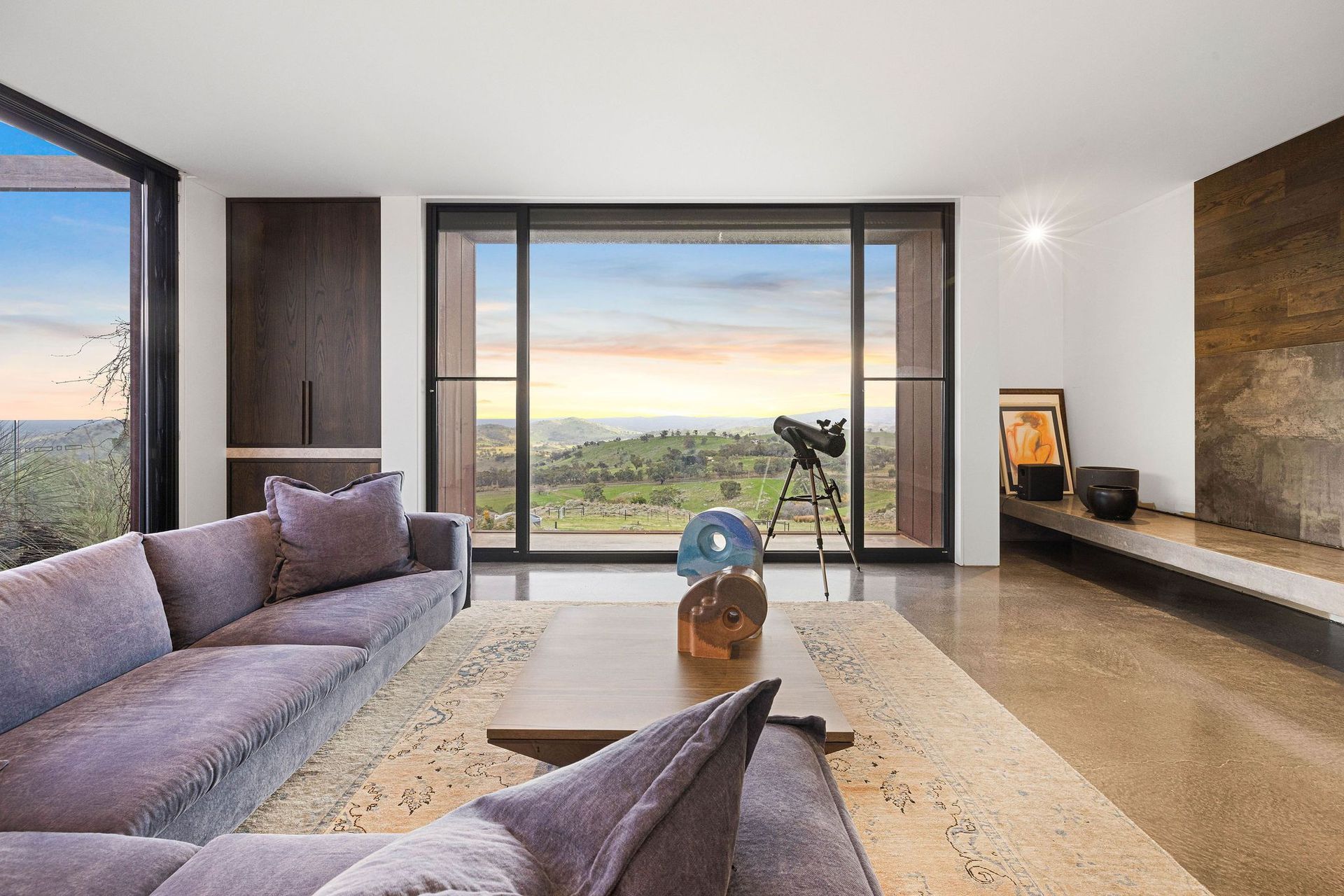
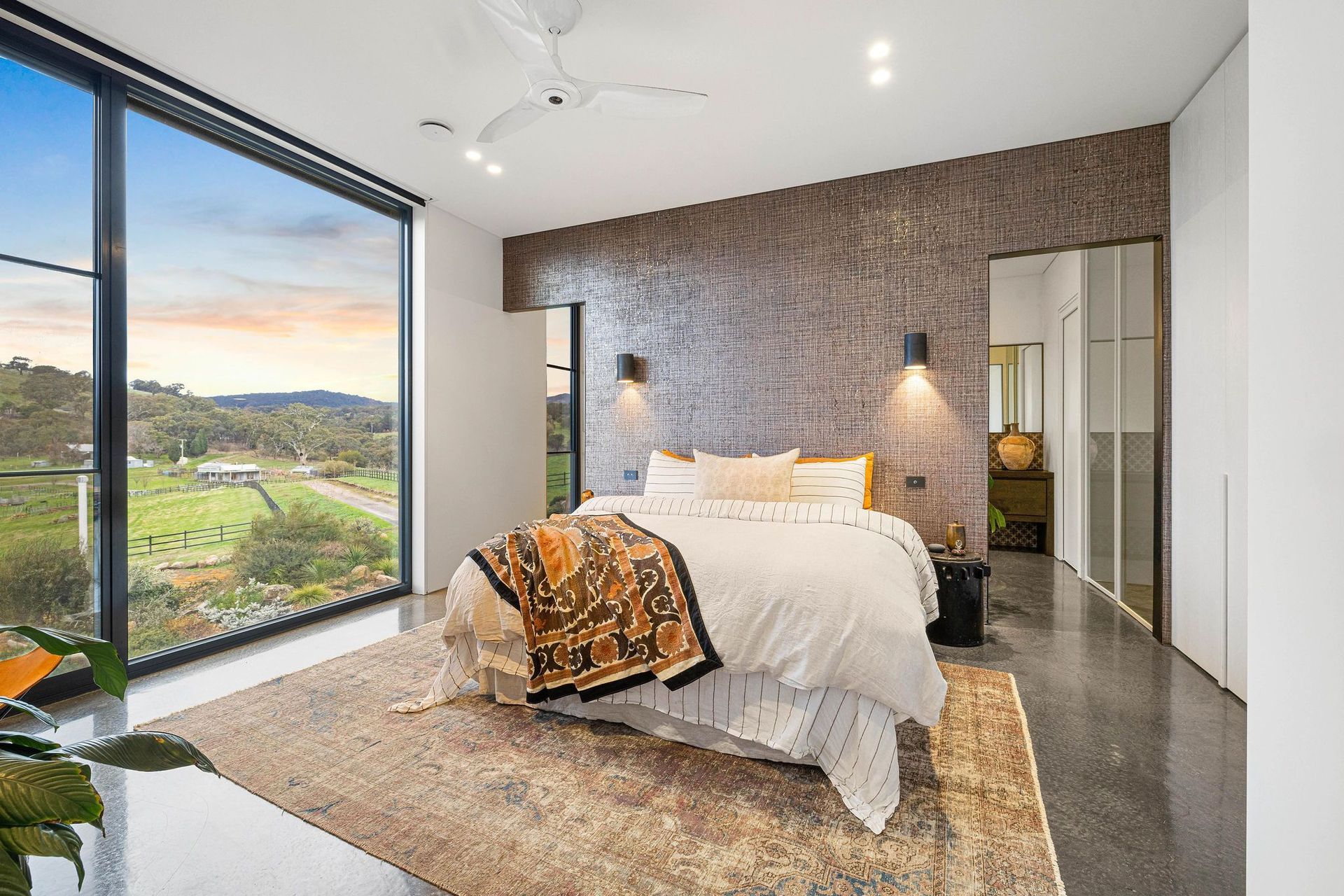
While the exterior is a striking display of contemporary architecture, the interior exudes warmth and comfort, defying the expectation of an ultra-minimalist, even cold, interior, often on show in modern homes.
Melbourne-based interior designer Jessica Bettenay of Resident Avenue bucked this trend, infusing the interiors with an inviting and enveloping ambiance. Warm timber-clad walls, wool floor rugs, plush furniture and vibrant soft furnishings soften the concrete flooring and create a harmonious blend of natural textures and tones. The fireplace and bathrooms showcase a traditional hard plaster render with a luminescent 'Marrakesh' finish, and oversized modern artworks – including striking works by Eddie and Dot's talented nephew – adorn the walls, bringing splashes of colour that complement the ever-changing scenery beyond.
Not that Euroa House actually needs any art. Capturing the awe-inspiring views was, unsurprisingly, a paramount goal in the design process. “It was about the building having these viewpoints from different rooms, capturing different aspects of the view,” explains Robert. As a result, the immense, floor-to-ceiling windows that wrap around each wing of the home provide an evolving visual feast, transforming the scenery itself into living works of art. Even strolling up the central hallway is an experience, as it leads to a large picture window that captures the breathtaking vistas, like a landscape painting hanging on the wall of a modern gallery.
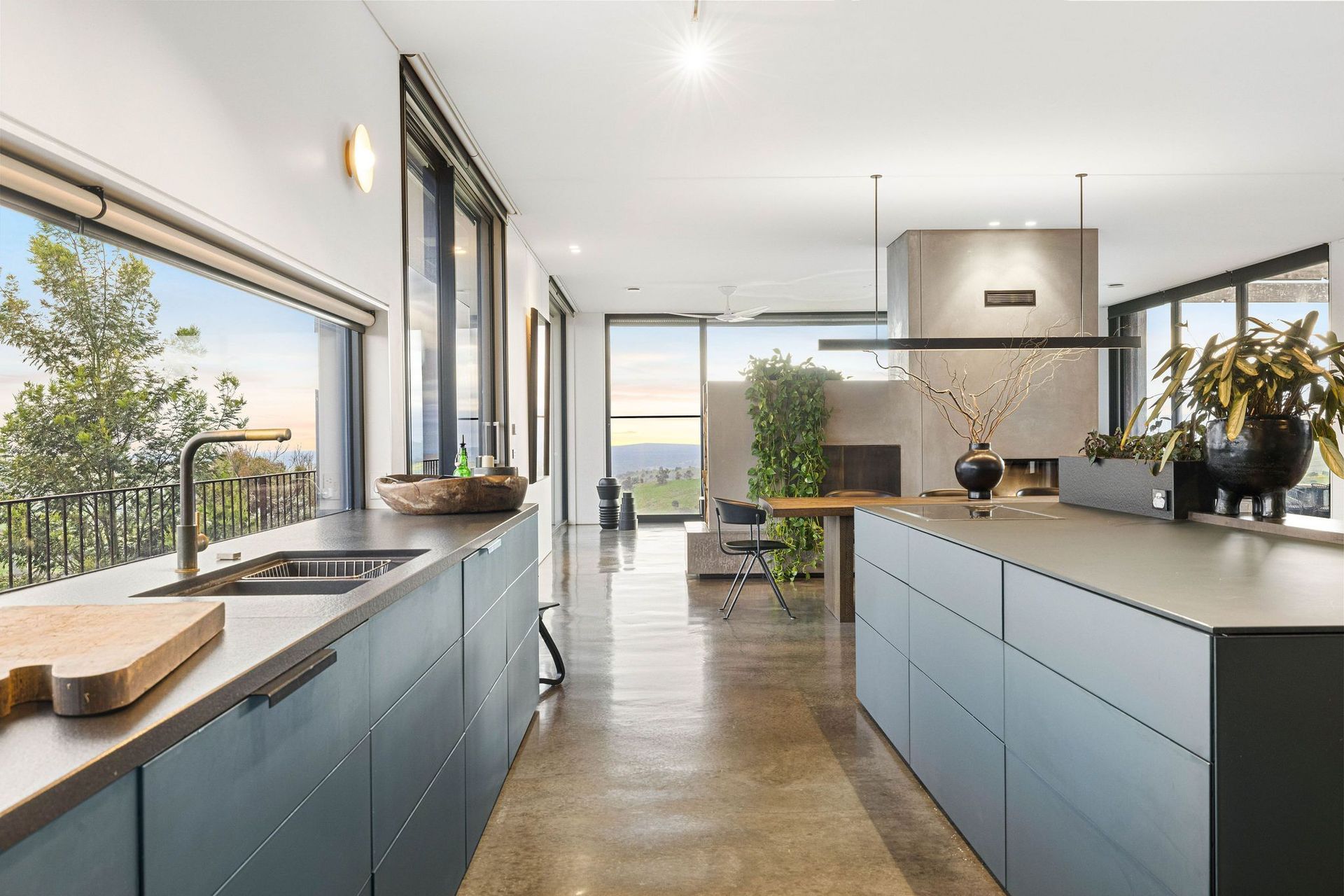
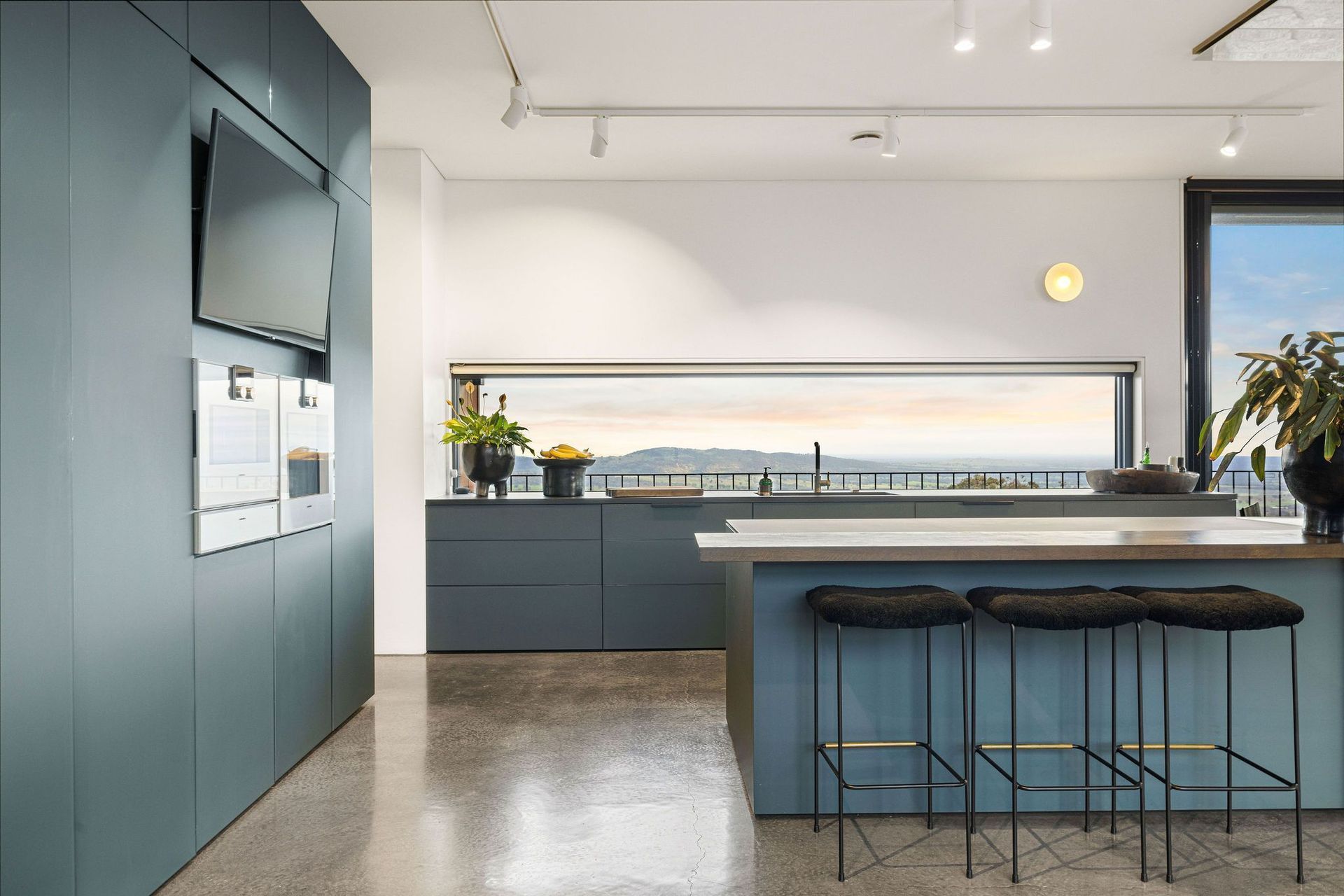
I feel the house has this almost timeless quality. It captures an idea about architecture that doesn't have to rely on styles.
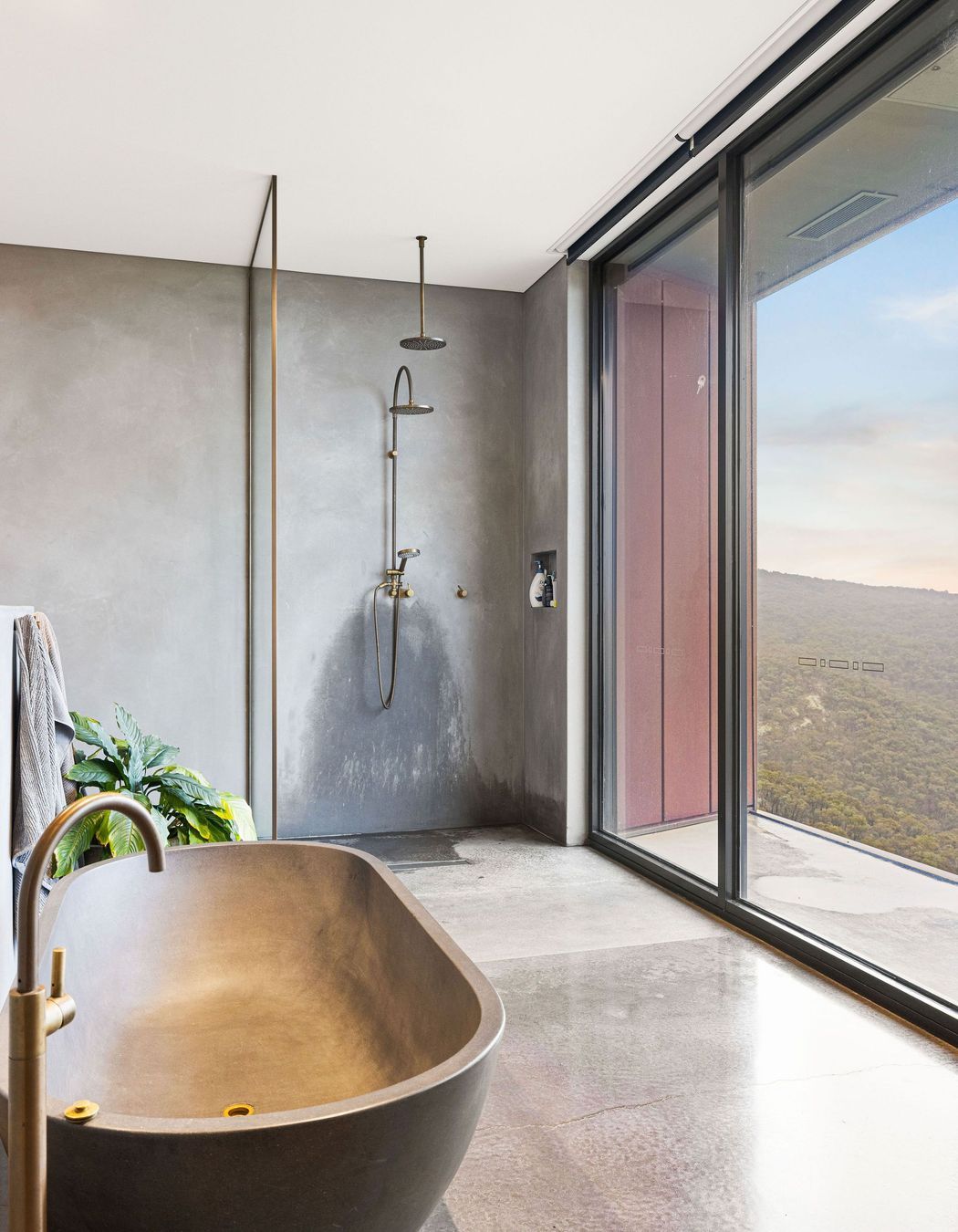
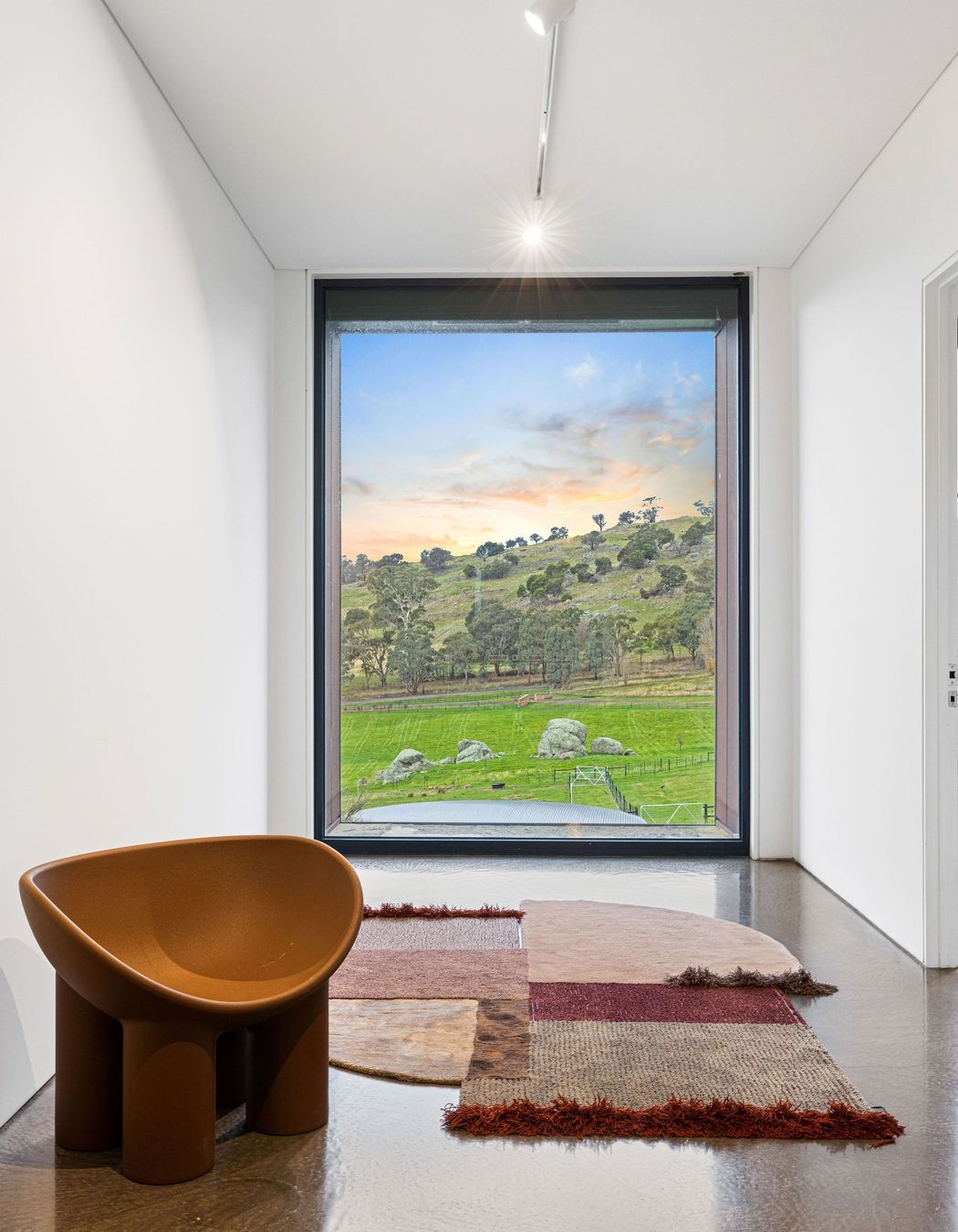
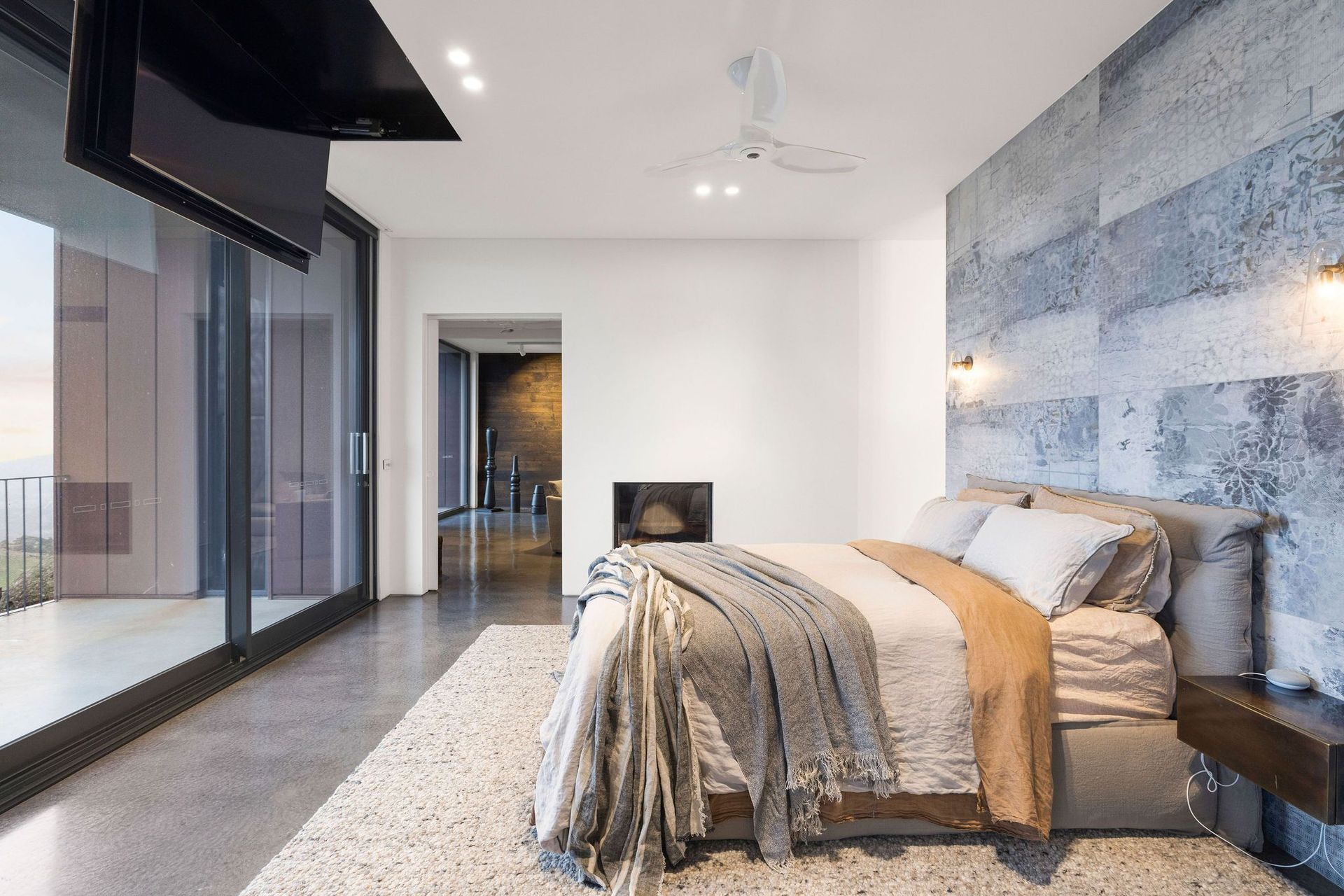
Meanwhile, the master retreat in the west wing stands out as a testament to luxury and tranquility. Spanning 120 square meters, it encompasses a magnificent ensuite that rivals the size of the bedroom itself. A freestanding bath takes centre stage, strategically positioned to soak up those swathes of verdant land while taking a soak. Behind this ode to relaxation lies a 12-metre-long double-ended walk-in robe, creating privacy and ensuring any potentially unsightly evidence of day-to-day hurry is quietly hidden from view.
Robert’s and Eddie’s commitment to sustainability is evident throughout the house. Completely carbon-neutral, its insulated concrete form (ICF) blocks and structural insulated panels (SIPS) ensure a high level of thermal insulation, and solar panels generate 32 kilowatts of power. The integration of these eco-friendly features aligns with Eddie and Dot’s desire to minimise their carbon footprint, and ensure the house stands as a beacon of environmental consciousness.
On a sunny day, Euroa House is a sight to behold, whether you’re standing outside looking up at the striking effect of the facade against the blue sky, or relaxing inside to take in the almost other-wordly views. But in a clever feat of architecture and design, Euroa House is equally as impressive in the cold, rain and wind.
"[When] it's blowing a gale outside and it's freezing cold, the house then feels really warm and cozy and protective inside. That's a really nice thing to be able to create in a house – to have that sense of protection against the elements, whatever is happening outside," says Robert. While incredibly exposed, Euroa House’s resilient structure stands firm and manages to provide a sense of refuge and sanctuary, the interior’s homely textures and layers cocooning its occupants in warmth and comfort.
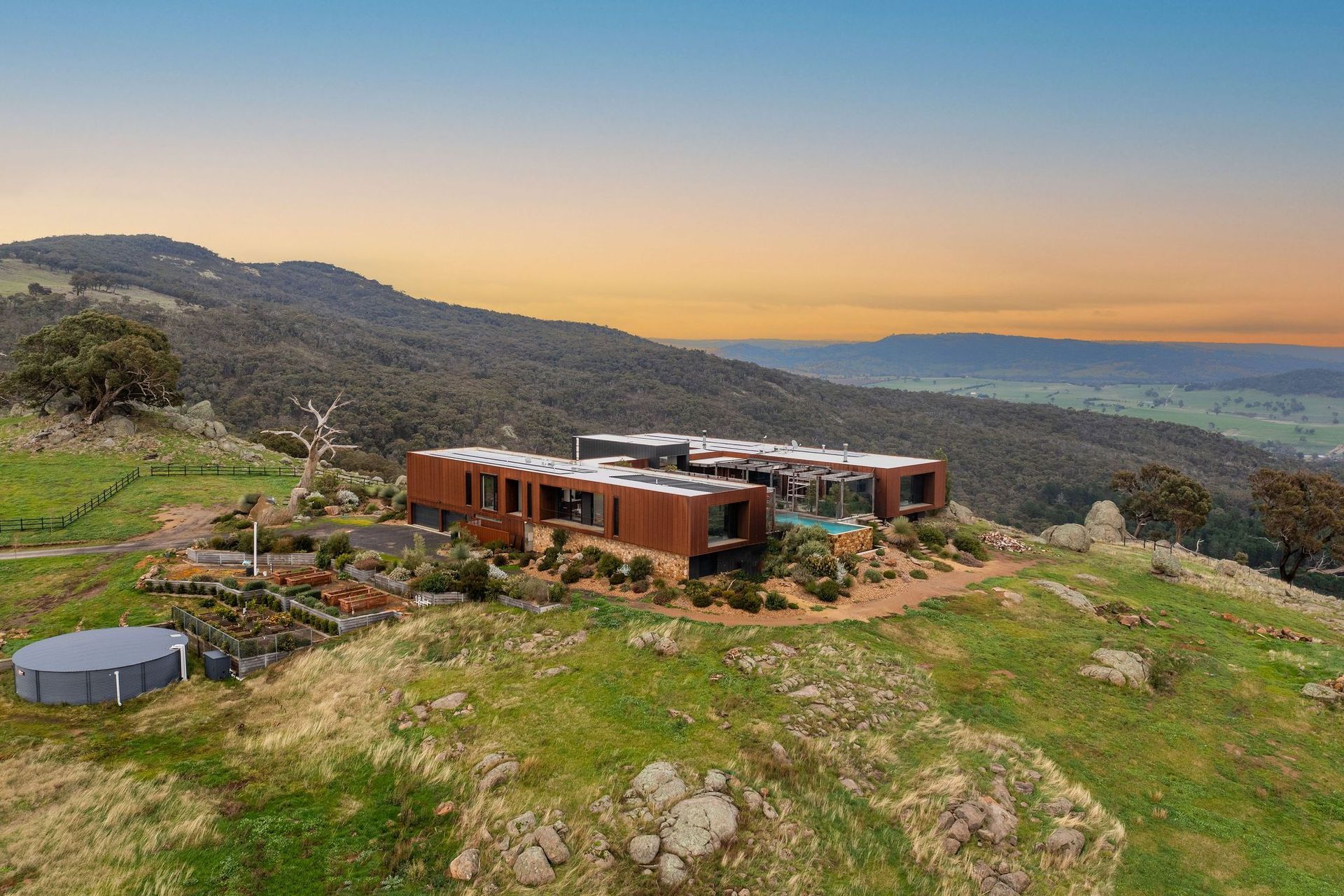
Euroa House is a testament to the power of architecture to shape our experience of the environment. "It works to an idea about how we build, and it works to an idea of living in the landscape," Robert says. This modern yet timeless sculptural country house defies rigid architectural styles and serves as a tribute – to the love of the land, and to the power of architecture to create a haven amidst nature’s wild embrace.
