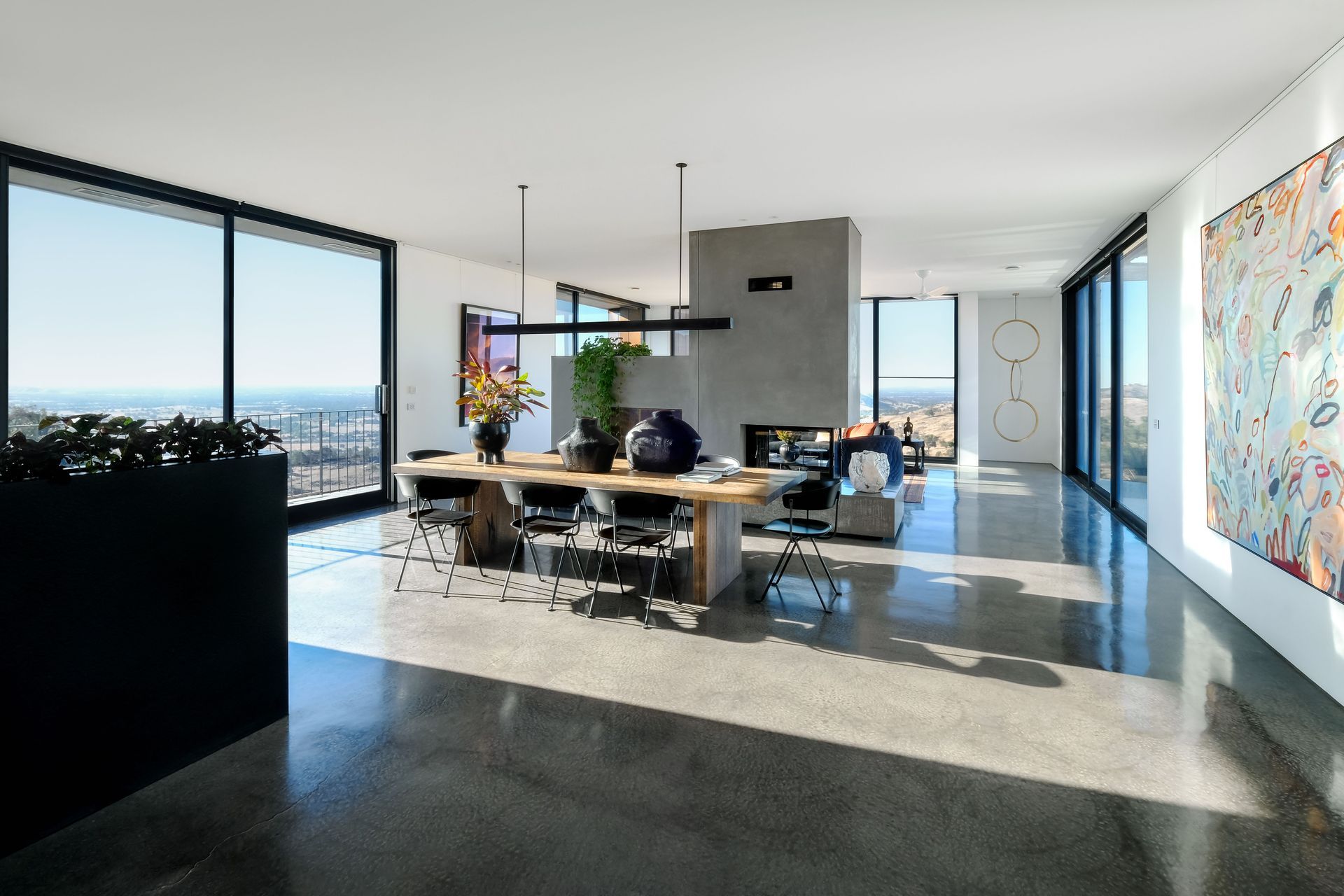About
Euroa House.
- Title:
- Euroa House, VIC | Project of the Month
- Architect:
- Robert Harwood Architects
- Category:
- Residential/
- New Builds
- Building style:
- Contemporary
- Photographers:
- Robert Harwood ArchitectsArmelle Habibgood one agency
Project Gallery

Project of the Month | Euroa House | Robert Harwood Architects











Taking inspiration from Ned Kelly's infamous last stand, this monumental home perfectly captures a spirit of defiance, optimising its powerful, sentry-like location within the vastness of the surrounding Australian landscape.





Views and Engagement
Products used
Professionals used

Robert Harwood Architects
Architects
Surry Hills, Surry Hills, New South Wales
(+1 More)
Robert Harwood Architects. Deceptively simple, refined architecture that speaks of its location and is dramatic in character, spanning a broad range of scales and typologies, from private houses and beyond. Whether at the scale of an apartment building, a private house, a table or a suit jacket, everything is traceable back to a consistent set of preoccupations with mass, volume, surface, proportion, junction, geometry, repetition, light and ritual. A sense of engaging with the essence of a location and its space through everything the eye sees or the hand touches is a defining aspect of Harwood’s work. His method is to approach buildings and design commissions in precisely the same manner, on the basis that ‘it’s all architecture’. It's all connected. In this way, his work is a vehicle for much broader ideas about how we live, how we would like to live and what we truly value.We look to create timeless, contemporary homes with refined forms, exterior materials and finishes that resonate with their setting.Our residential works have included additions and alterations to heritage homes, owner-occupier apartment buildings, waterfront properties and country / coastal retreats.Current private residential projects are active in the following areas:Regional Victoria and NSW
Sydney Eastern and Lower North Shore
Melbourne Bayside and Eastern Suburbs
Surf Coast and Mornington Peninsula
Robert Harwood Architects has completed medium to large scale commercial and residential developments in Sydney, Melbourne and the UK.We provide strategic analysis and solutions to the developer and we establish consultant teams, as well as design and documentation to achieve outstanding commercial, aesthetic and environmental solutions.We also offer expertise in creating business or retail environments, from concept design through to on-site construction.Our portfolio includes retail boutiques, restaurants and cafes, medical suites and corporate office interiors.
Year Joined
2022
Established presence on ArchiPro.
Projects Listed
9
A portfolio of work to explore.

Robert Harwood Architects.
Profile
Projects
Contact
Project Portfolio
Other People also viewed
Why ArchiPro?
No more endless searching -
Everything you need, all in one place.Real projects, real experts -
Work with vetted architects, designers, and suppliers.Designed for Australia -
Projects, products, and professionals that meet local standards.From inspiration to reality -
Find your style and connect with the experts behind it.Start your Project
Start you project with a free account to unlock features designed to help you simplify your building project.
Learn MoreBecome a Pro
Showcase your business on ArchiPro and join industry leading brands showcasing their products and expertise.
Learn More


























