Serenity by the sea: luxurious beachfront residence embraces nature’s beauty
Written by
13 November 2023
•
4 min read

This Currumbin beachfront residence on the Southern Gold Coast is another RSL Prize Home designed by Habitat Studio Architects. It was finished in early 2023 and a lucky winner was drawn in October.
“Even though we designed the house without a specific client in mind, we still went through the process of how a potential client could live and utilise a home in this prime beach location,” explains Wayne Greenland, Principal Architect at Habitat Studio Architects.
The architect envisages how people would live in such a beachfront residence after coming back from a swim in the ocean, a walk along the beach, or coming down for breakfast on the terrace, opening the entire front facade to revel in nature’s beauty with vast ocean views.
The result is a modern, yet timeless aesthetic that complements the surrounding landscape. The design prioritises comfort, modern amenities, and a seamless indoor-outdoor living experience, allowing for an abundance of daylight in the internal living spaces.
Discover another RSL Prize Home by Habitat Studio Architects
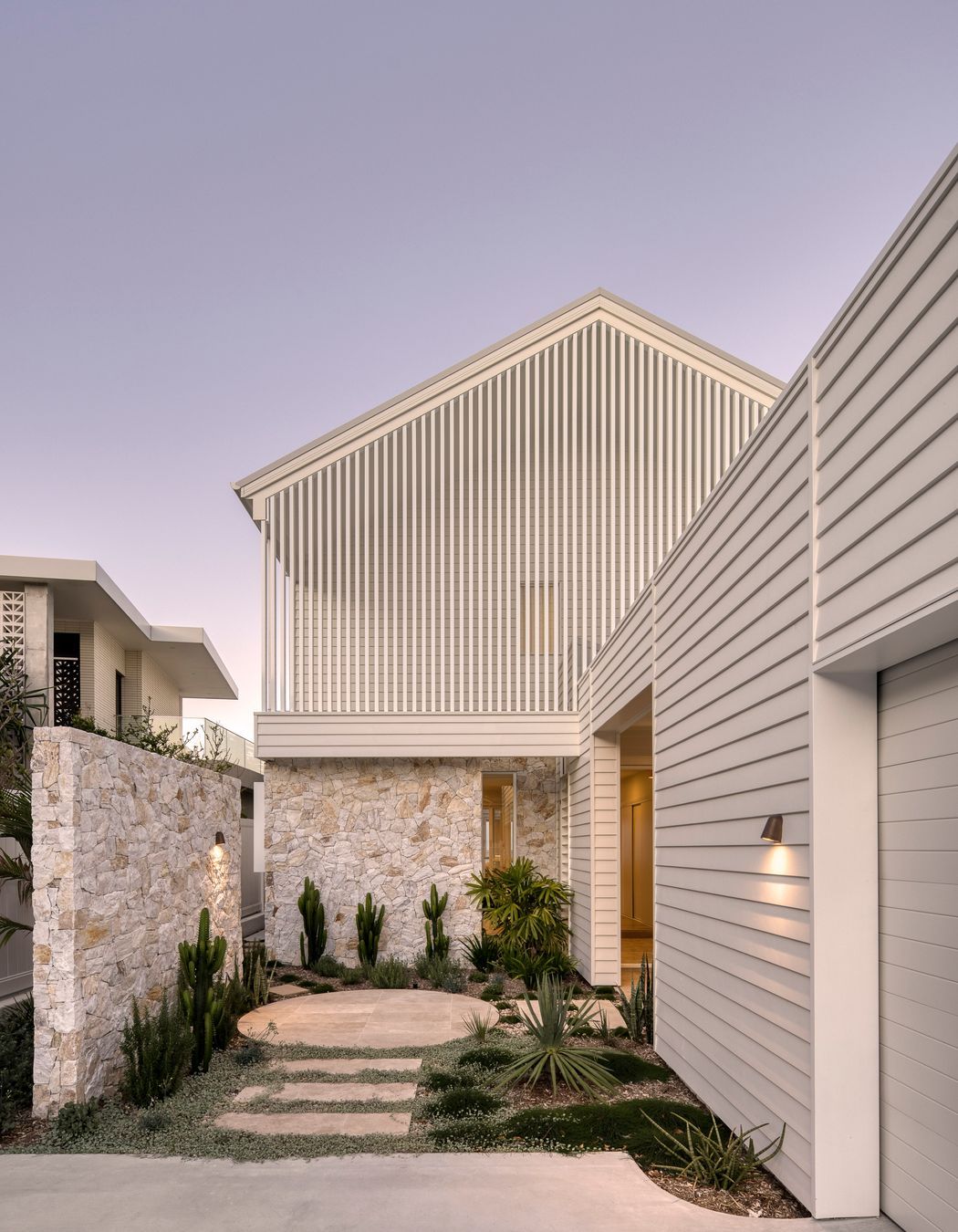
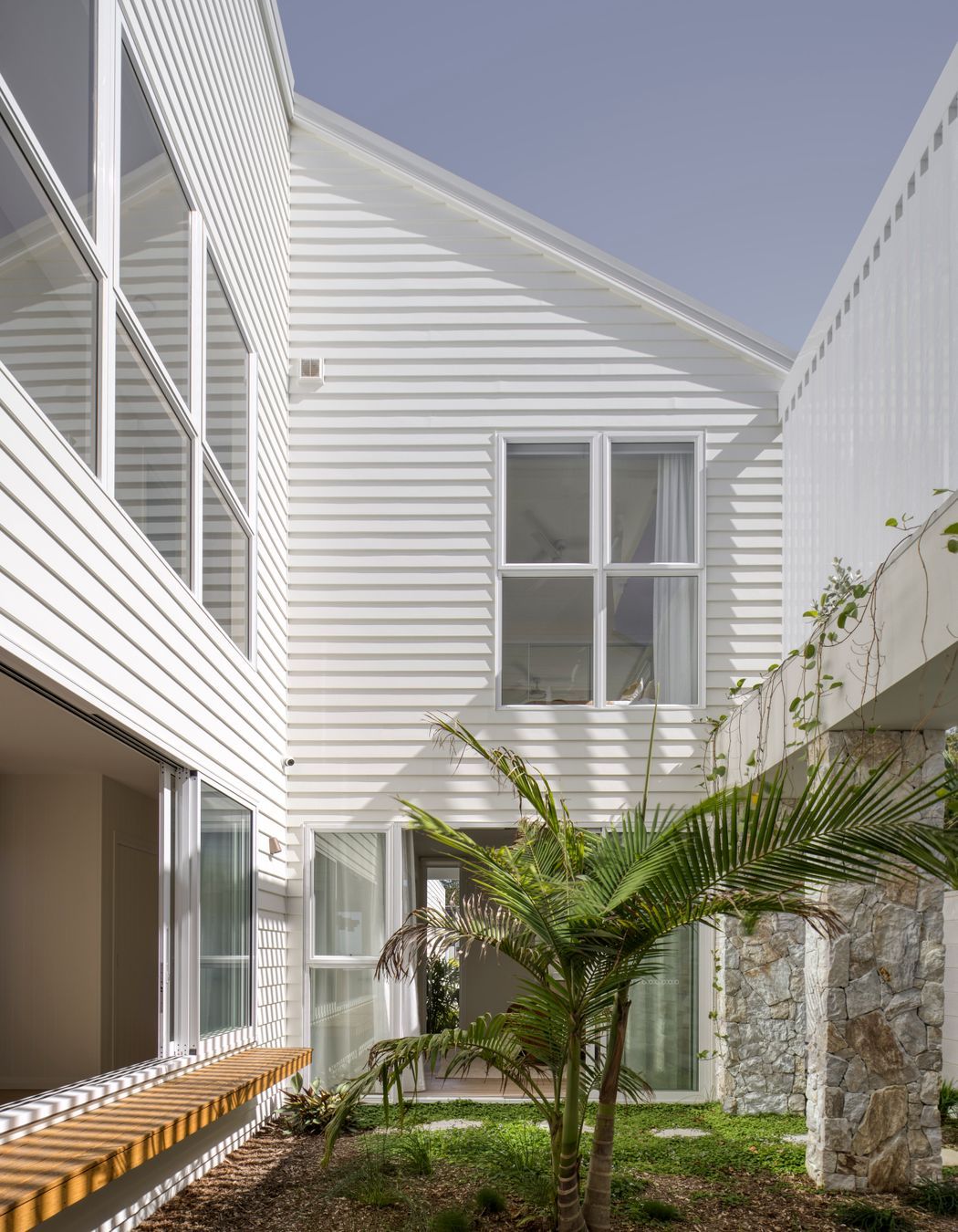
Exterior materiality resonates with the beauty of the coastal shoreline
When walking along the driveway, the all-white exterior captivates with an interesting mix of textures and play of horizontal and vertical lines.
“We chose natural and durable materials that withstand the harsh coastal environment, such as weather-resistant wood, stone and corrosion-resistant metals,” says Wayne.
Crafted with meticulous attention to detail, the exterior features a stunning façade adorned with white weatherboards that reflect the sun's gentle embrace. Above a beautiful random stone cladding on the ground floor, crisp white vertical timber battens extend from the first floor to the gabled roof, serving a dual purpose: to grace the exterior with a touch of contemporary allure while providing refuge from the blazing western sun.
“The idea of approaching a closed-down western facade with its battened feature and simple forms is a unique concept of this home,” explains Wayne.
The harmonious combination of natural stone and timber not only adds visual depth but also anchors the structure of the building to the earth and resonates with the rugged beauty of the shoreline.
“Inspired by the surrounding landscape, we've curated a material palette that pays homage to the coastal charm,” says Wayne.


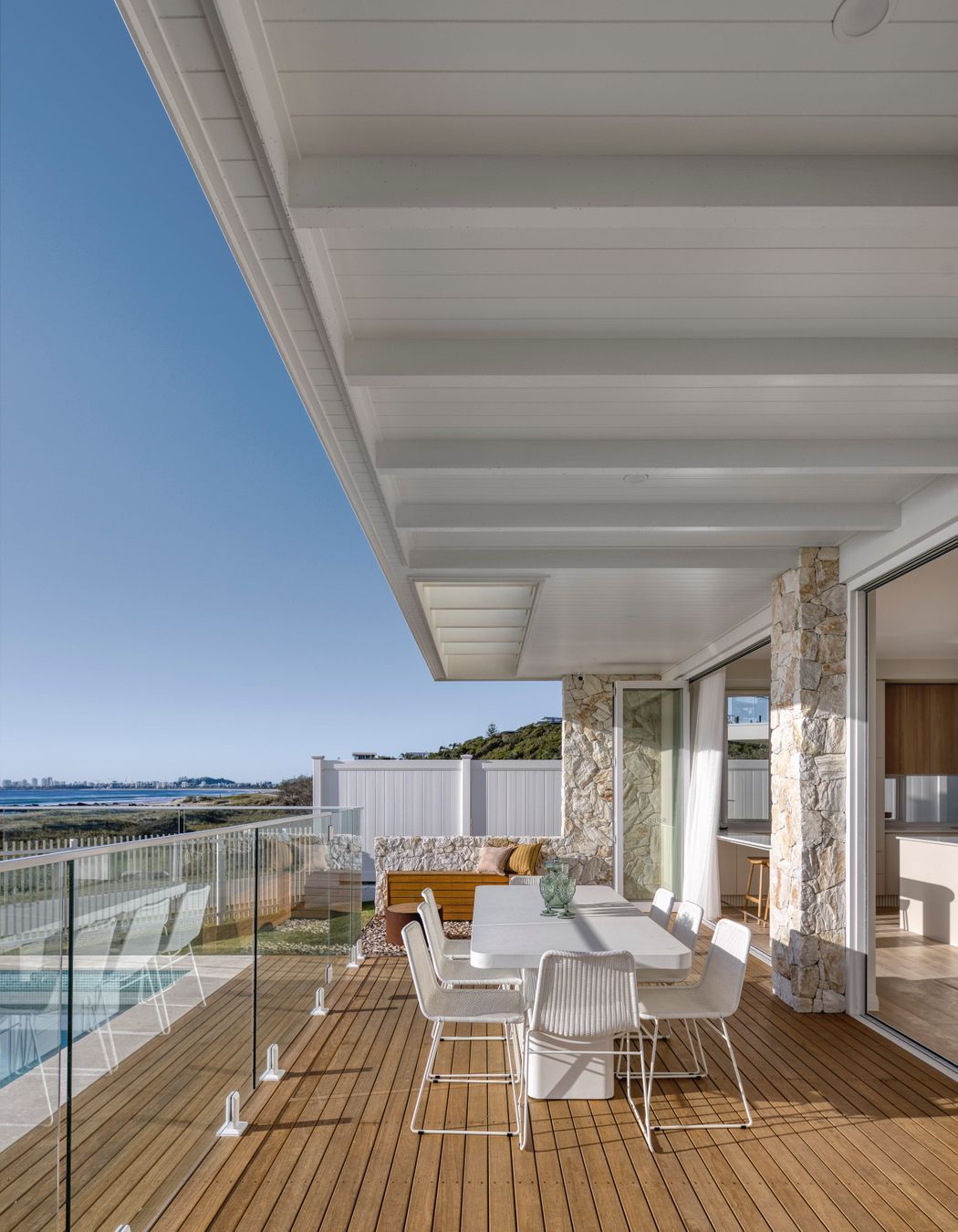
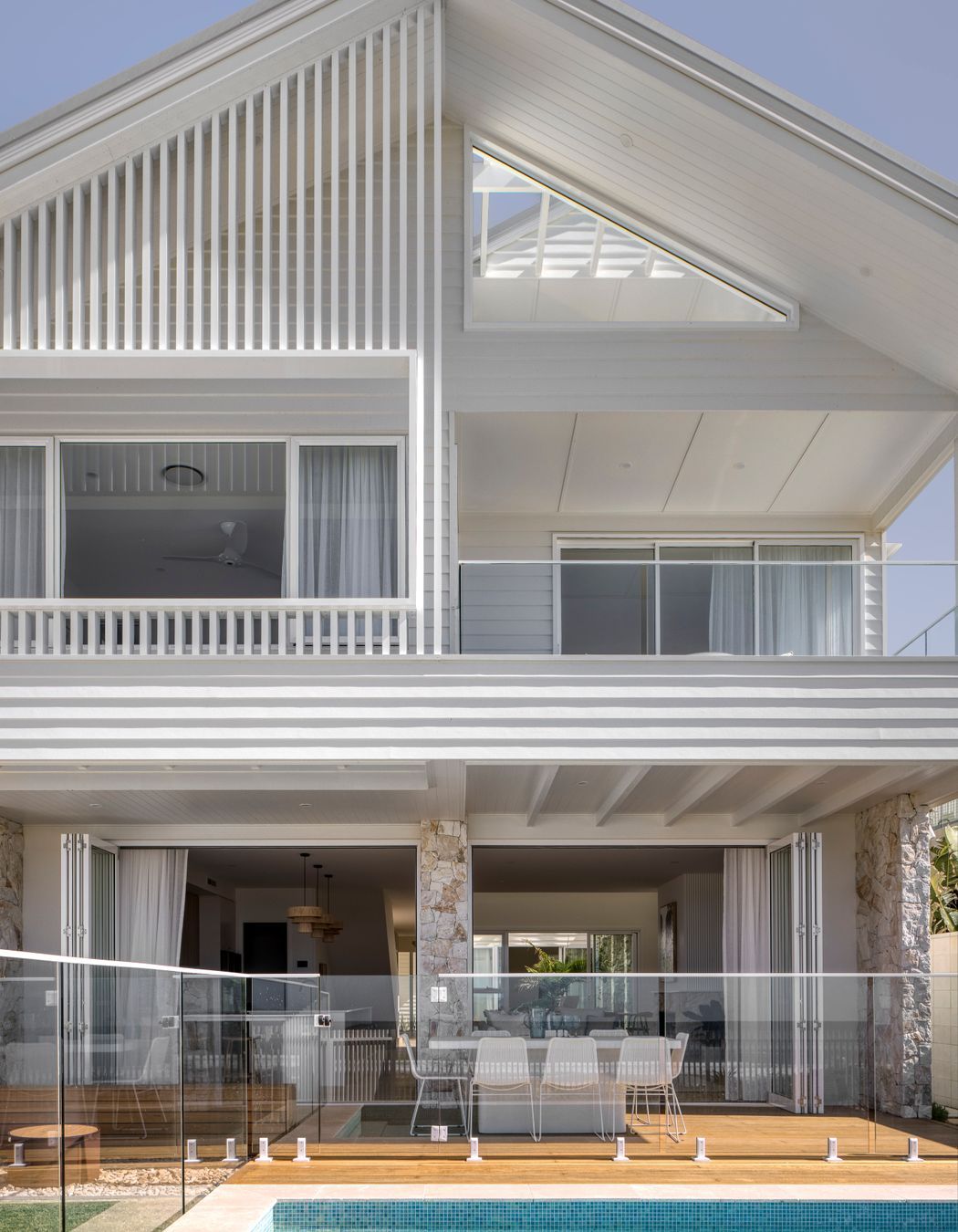
Local artworks inspire the interior colour palette
The interior design promotes a relaxed coastal lifestyle with light oak timber and travertine stone enhancing the feeling of space and providing a blank canvas for future homeowners to add their personal touches.
The neutral palette with natural earthy tones embraces a variety of textures that create depth and reflect the golden afternoon glow when the sun sets above the ocean.
Local stylists Kira & Kira sourced the furniture and artwork and added layers of blue hues, eucalyptus greens, warm leathers, coastal linens and subtle pops of contrasting colour to elevate the design to another level.
The materiality is left neutral to allow the views of the ocean and adjacent shoreline to become the focus.
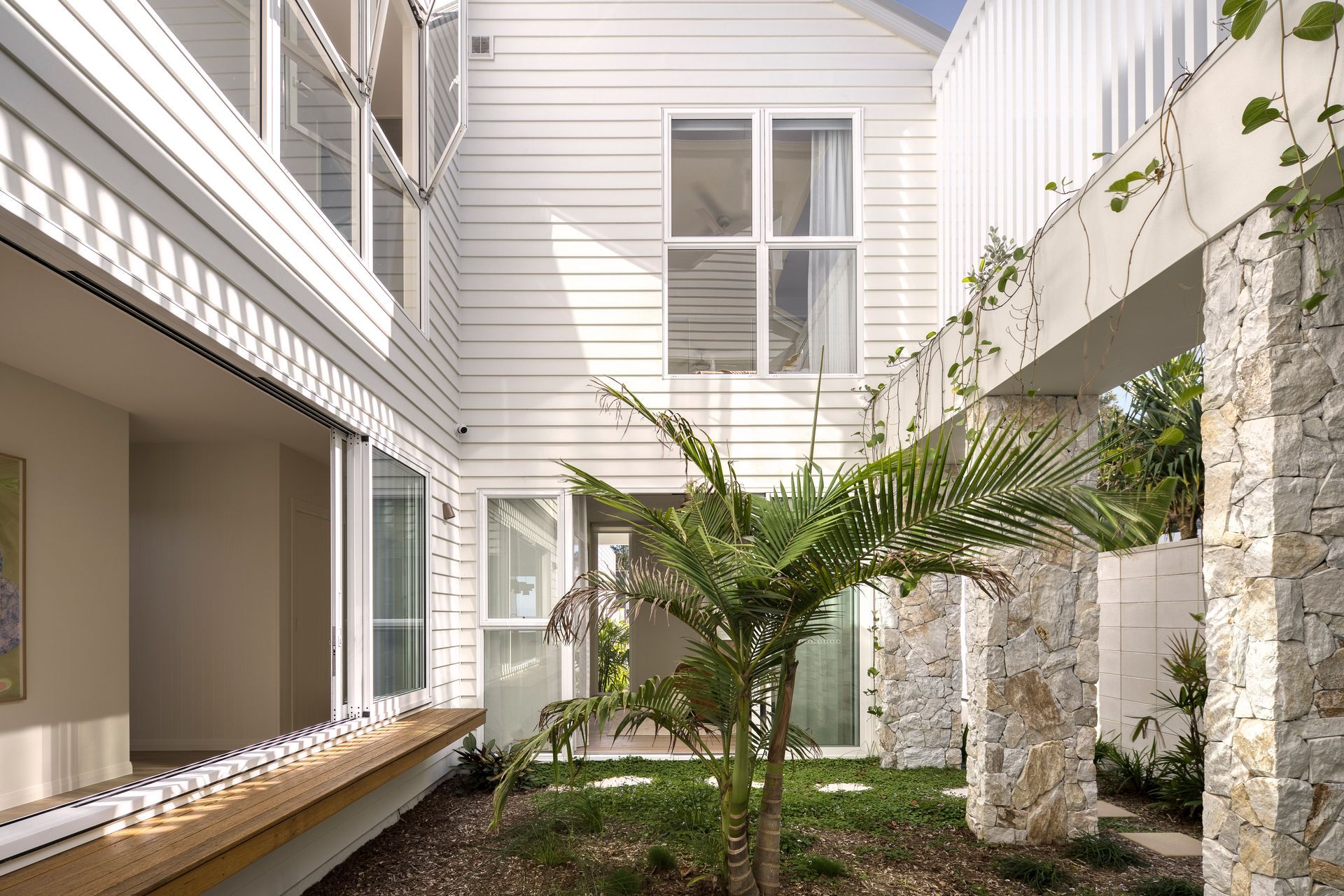

A central courtyard connects all areas of the home to the outdoors
The ground floor contains the more public zones of living, cooking, dining and entertaining with seamless transitions to the outdoor areas and pool on the beachfront. A 3-seater bar table facing the ocean provides the perfect spot for a relaxed break with a view. Additional bench seating is available at the large island that takes centre stage in the living space.
The U-shaped layout of the home features a central landscaped courtyard area, the focus of the home, with adjacency to all rooms wrapping this void. Here, nature intertwines with architecture, creating a space where light dances on stone surfaces and verdant plants.
The courtyard allows all living spaces, including the guest room on the ground floor, a glimpse of the ocean. Additionally, it creates an area to retreat when the strong Southerly or northeast sea breezes are pummeling the coast.
“The courtyard is a private sanctuary, offering respite from the weather and providing a calm enclave where the owners can unwind and recharge,” explains Wayne.



Rooftop bar crowns the stunning home
The first floor contains the master bedroom, walk-in wardrobe and ensuite, as well as three other bedrooms and another expansive living area facing the ocean. Each of the five bedrooms displays a local artist, with the colour scheme pulled from the artwork to curate a unique look.
The top floor, only a partial level, accommodates a private rooftop deck with an entertaining area and bar, also overlooking the ocean.
More from Habitat Studio Architects on ArchiPro.