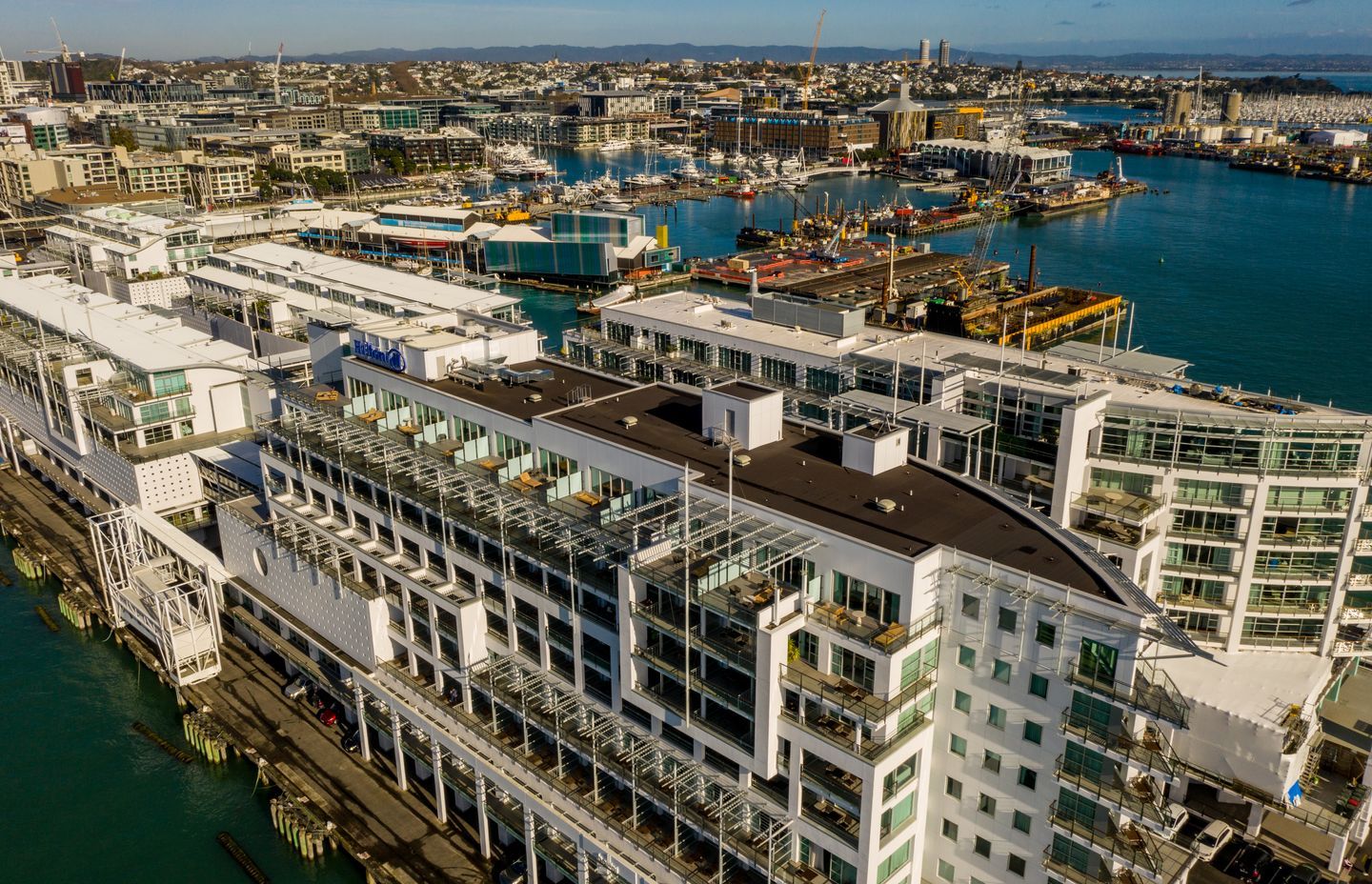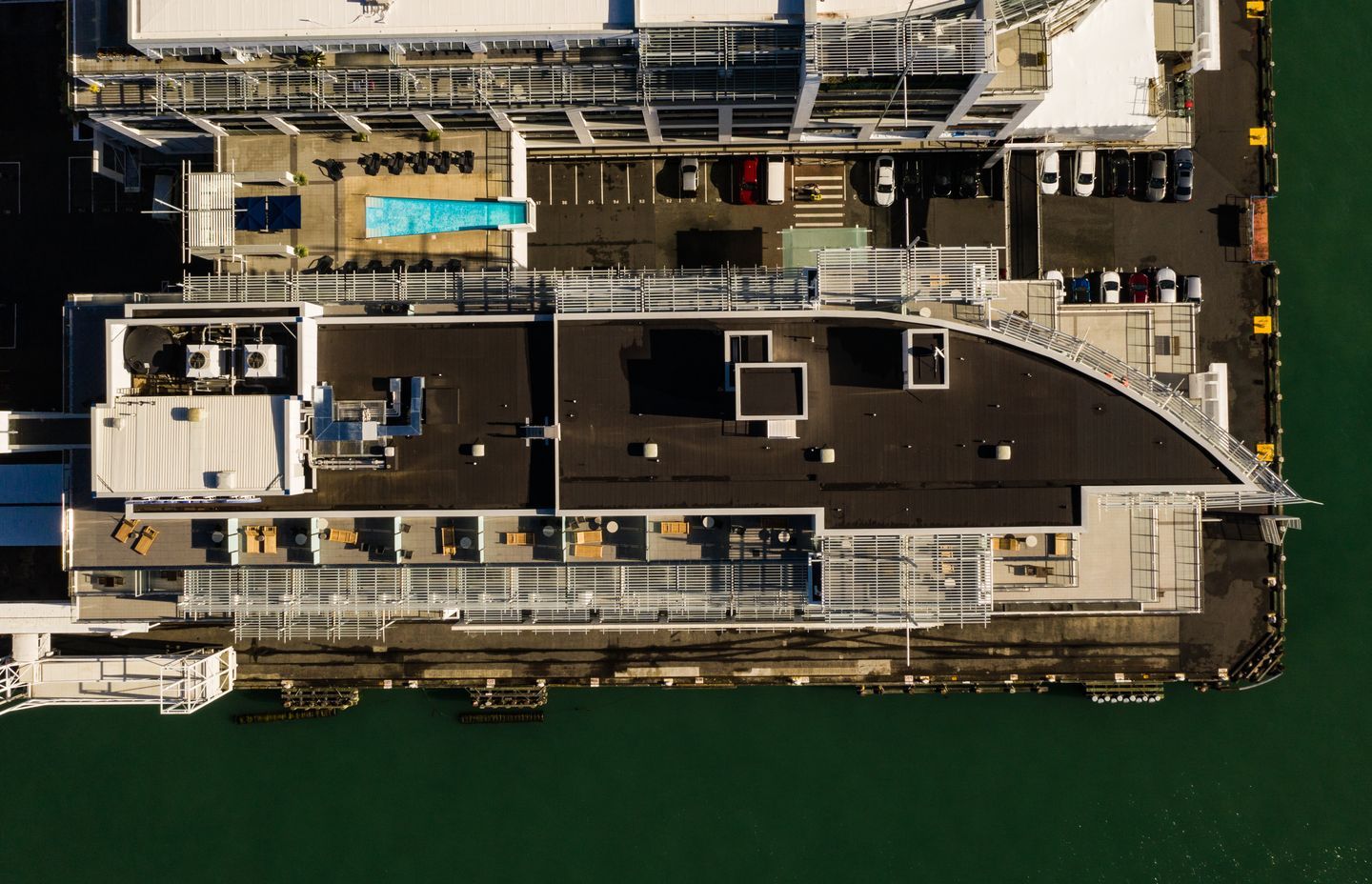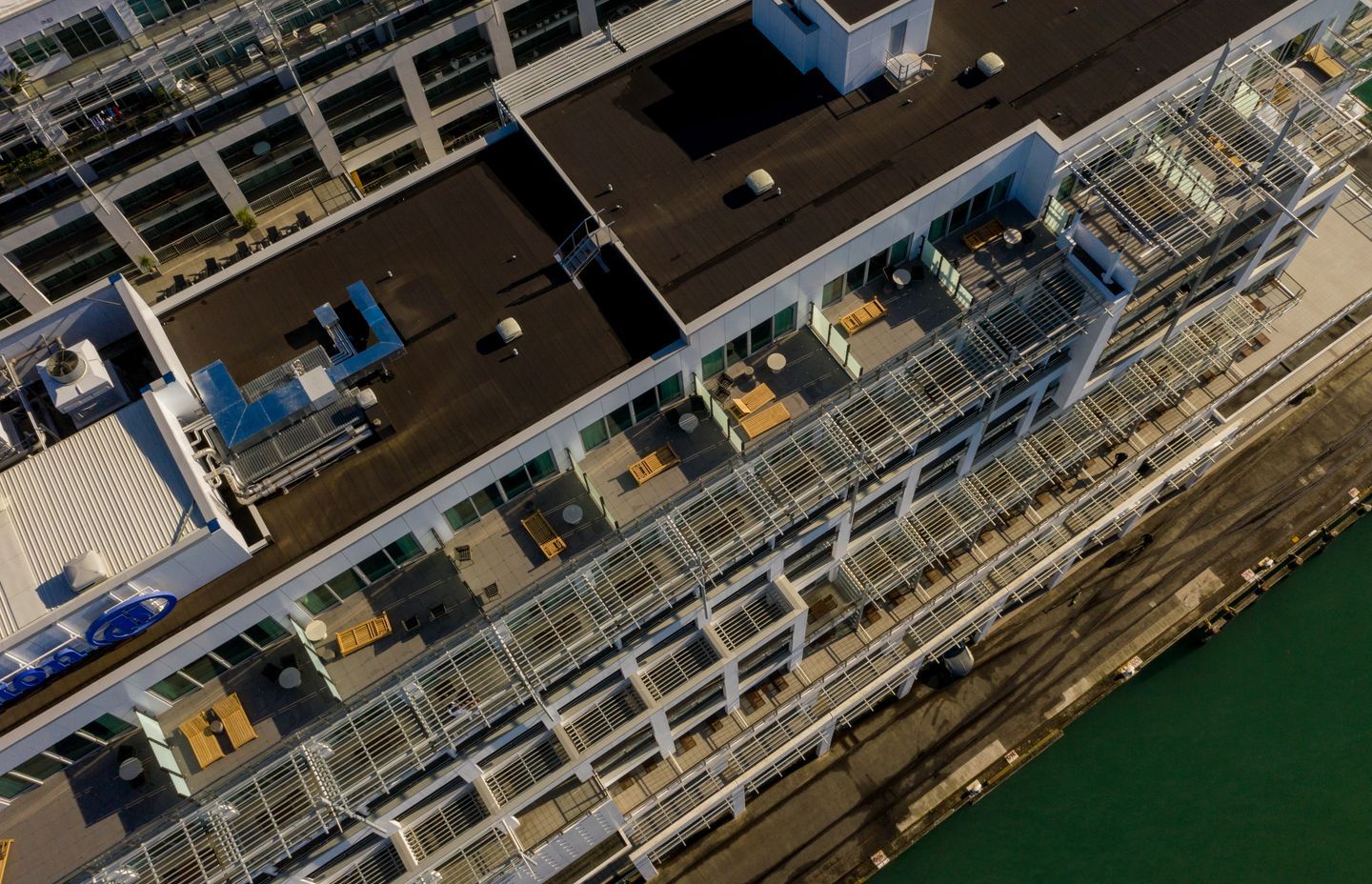Shout it from the rooftop!
Written by
15 August 2021
•
5 min read


Since the advent of low-slope roofs—those with a pitch of less than 10 degrees—around the time of the industrial revolution, engineers, architects and building owners have sought ever-increasing technological advances in roofing solutions.
Viking WarmSpan is a warm-roof-on-steel roofing assembly designed especially for low-sloped roofs. With its rigid foam and trapezoidal steel tray base, Viking WarmSpan achieves a spanning ability between purlins of up to 3.6m—versus the 400mm centred joists required for a traditional membrane roof adhered to a 17mm plywood substrate.
“This spanning ability was instrumental in our recommendation of the system for the Hilton Hotel project,” says Brendon Sutton, National Sales and Marketing Manager for Viking Roofspec. “As was the system’s Group 1S fire-resistance rating—the highest possible rating available.
“Additionally, being a lightweight system (less than the 20kg/sqm maximum), WarmSpan has the ability to be installed in half the time of a traditional membrane roof, saving on construction costs. The wide-span capability and speed of installation, allows for a 30 per cent saving in material and labour costs over more conventional membrane, or ‘cold roof’, solutions installed on ply.”
That R-value rating for the roof assembly installed on the Hilton Hotel is R3.2 and Brendon says, unlike many other insulation types, it will maintain its thermal efficiency rating for the majority of the lifetime of the roof, which should be a lot longer than the 20-year warranty period.
WarmSpan was developed here and has been independently tested by engineering consultants Holmes Solutions. As well as its commercial applications, it is also suitable for use on single-dwelling residences and indeed any low-slope roofed structure from 5sqm to 50,000-plus sqm. Additionally, because of the system’s steel tray substrate, it allows the building to become watertight earlier in the installation phase, which means other trades can be working at the same time as the roof is being completed.
Brendon says, depending on design complexities, installation of a 200sqm roof would take around 2–3 weeks. “The 800sqm Hilton Hotel roof took around two-to-three months to complete due to logistical challenges around site access and the need for the hotel to continue operating during the removal and installation process.”
Viking’s roofing systems are only supplied to approved applicator companies with licensed installers. Viking runs its own stringent three-staged licensing programme and has a nationwide network of applicators, as well as capability in Fiji and New Caledonia.

Hilton Hotel—the case study
Situated at the end of Princes Wharf on Auckland’s waterfront, is the eight-story, 187-room five-star Hilton Hotel, which opened in 2001.
Twenty years on and the hotel was in need of a new roof to replace the original membrane-on-plywood one; only this time, the client was looking for more thermal efficiency along with the usual requirements for water tightness; salt spray corrosion resistance; durability and the ability to withstand high wind pressure. The decision was made to have a warm roof installed, says Brendon.
“The building’s roof design was such that the large ceiling void, with its myriad of reticulated services, did not lend itself to a typical ‘cold roof’ insulation system where glass wool insulation had proven problematic; so installing a warm roof system; which would allow for a clear ceiling cavity, was the preferable option.
“It was important to the architect, Babbage Consultants Ltd, that this luxury hotel took advantage of New Zealand’s simplest, most energy-efficient and cost-effective warm roof system: Viking WarmSpan. Additionally, being avid fans of bitumen-based membrane products—because of the service history in New Zealand—Viking Torch-On was specified as the waterproofing layer.”
It was also critical that the roof was to be replaced without upgrading the original steel portal frames or purlins, as they still had structural integrity and the extra time and cost to replace those would have been prohibitive, says Brendon.

Hilton Hotel—the installation
“Viking Roofspec systems can only be installed by Viking Approved Applicators; companies that have put their installers through our licensing programme. Once the project went to tender, long-time Viking Approved Applicators, Mohan Roofing Services, was awarded the contract.
“With the steel purlins being part of the original framework, after some minor modification, it was straight to work with fixing down the trapezoidal steel tray substrate. Having the building shrink-wrapped also allowed for trades to continue working no matter the weather conditions—which was an absolute Godsend.”
Viking WarmSpan is a simple, three-layer warm roof system that does away with the unnecessary components that can be found on other warm roof assemblies.
“Firstly, the steel tray sheets were sealed during installation and proprietary flashing tapes were applied to seal any transitions or junctions to complete a ‘built-in’ vapour barrier. Next, the insulation layer—75mm Kingspan polyiso panels—is affixed to the substrate using a proprietary two-component, polyurethane adhesive. This fully adhered system, using F.A.S.T technology, provides greater strength and wind uplift resistance than mechanical fixing, while avoiding thermal bridging at the same time.
“Lastly, Viking’s two-layer Gemini APP Torch-On membrane was installed over the polyiso boards, providing the waterproofing layer(s). Viking Gemini APP consists of a 3mm sand finish base sheet as the first waterproofing layer and a 4mm ceramic chip cap sheet installed on top.”

Hilton Hotel—the result
The Hilton Hotel is now completely watertight, with the Viking Approved Applicator completing this project to a very high standard. The roof looks great and will withstand the gusty conditions that the Auckland waterfront is prone to. Surrounding buildings higher than eight storeys, now look down on the Hilton Hotel’s tastefully installed, watertight and energy-efficient roof, which is backed by a 20-year warranty from Viking Roofspec.
Learn more about specifying WarmSpan for your next commercial or residential project.