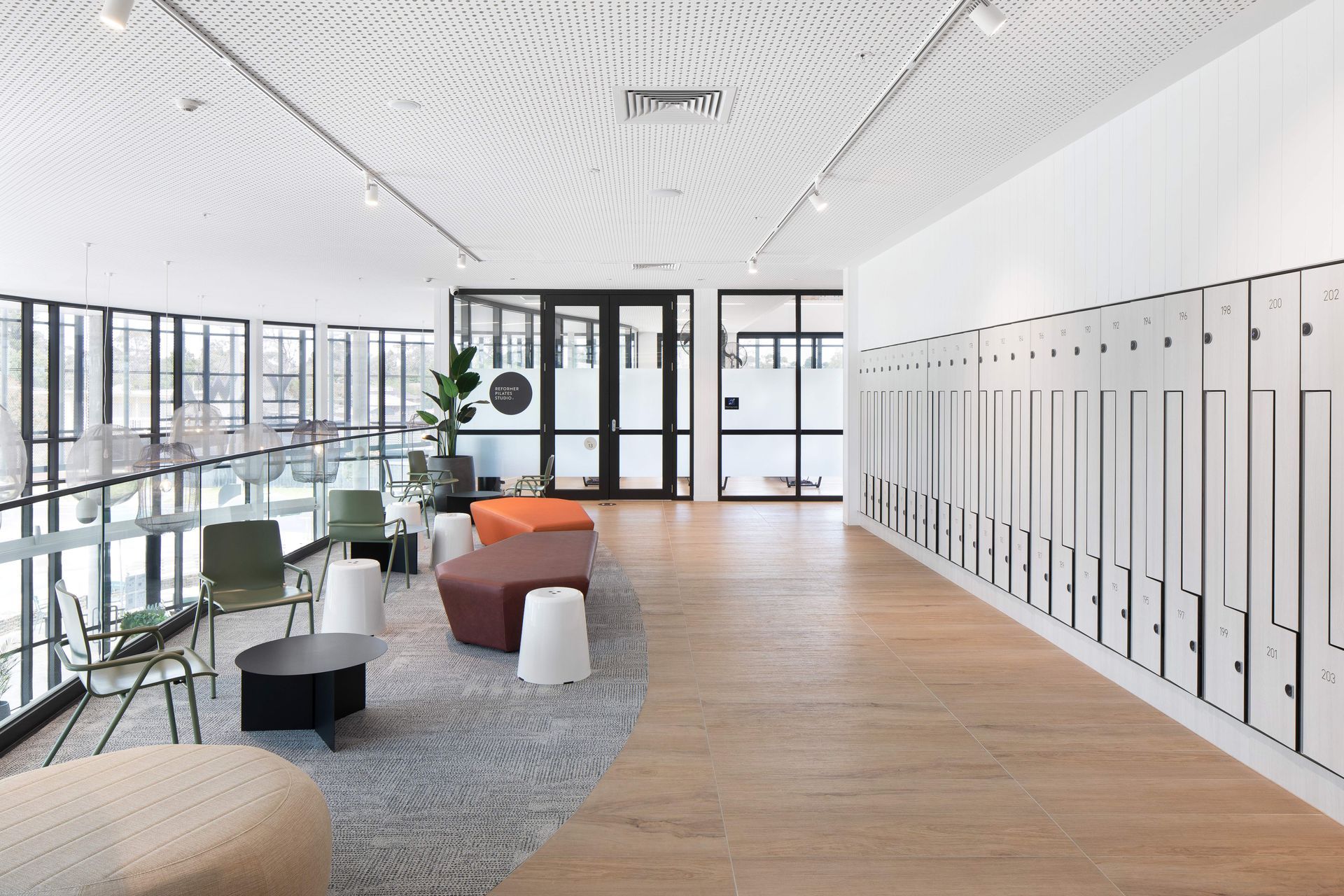The evolution of sports and leisure centres
Written by
14 April 2024
•
5 min read

Socrati Seretis, Principal at Peddle Thorp Architects, sheds light on the firm's sports and leisure project journey, which commenced with the iconic Melbourne Sports and Aquatic Facility, a sprawling complex near the picturesque Albert Park Lake. This landmark endeavour laid the foundation for Peddle Thorp's enduring commitment to redefining the landscape of sports and leisure architecture.
Seretis explains how traditional mega-centres have given way to more intimate, community-centric facilities, serving as vibrant hubs for social interaction and recreation.
“Over the years, there has been a notable shift in the sports and leisure architecture model, with a greater emphasis on inclusive spaces that foster holistic wellbeing,” says Seretis
“These facilities now offer multiple amenities, ranging from gyms and specialist centres to multi-purpose rooms and learn-to-swim programs, catering to diverse age groups and interests.”
One of the hallmarks of Peddle Thorp Architects' approach lies in its unwavering commitment to community engagement, which is particularly evident in its regional endeavours.
"Our regional projects always feel like you're dealing with the end user early on. These are legacy projects that will enhance the community for a long time," says Seretis

Over the years, there has been a notable shift in the sports and leisure architecture model, with a greater emphasis on inclusive spaces that foster holistic wellbeing.
YAWA Aquatic Centre, Rosebud
The Indigenous word for swim, YAWA, was commissioned by the Mornington Peninsula Shire. Ideally located adjacent to the Council’s offices and only a kilometre from the beach, it’s an important addition to this fast-growing community – for locals and tourists.
“Given Rosebud's lack of indoor swimming pools, the brief was to deliver a 50-metre-long eight-lane swimming pool, a separate learn-to-swim pool, and a warm-water pool that could be programmed for hydrotherapy and other allied health activities. Although appearing single-level from the street, the perforated steel screen that wraps around the centre masks a first-level gymnasium,” says Seretis.
This organic-shaped screen diffuses sunlight, particularly from the west. Abundant natural light, well-delineated spaces and, importantly, the need for safety and passive surveillance (with clear sight lines) greatly contribute to the success of our aquatic and sports centres.



Ivanhoe Grammar, The Aquatic and Wellness Centre, Plenty
The brief was for a 25-metre-long swimming pool with eight lanes, a learn-to-swim pool for junior students, and a weight-training room. Other requirements included changing rooms, office areas, classrooms, and a reception area.
“To diffuse the northern light and create privacy for the classrooms on the first floor, deep window reveals are combined with fixed fin-like awnings. These awnings, combined with the configuration of the windows, also loosely allude to the idea of a stack of books, with this centre seen as being as crucial to students' learning as the nearby library.
While the two pools at ground level sit side-by-side, there’s a clear delineation between them. Peddle Thorp Architects applied a clean, minimal palette to create a calm and tranquil pool backdrop.
“The only accent colour used is ‘Ivanhoe Blue’ [the school’s colour], which is used for the alcoves and also references the colour of the water. The key to the design is a sense of volume and transparency that benefits those supervising as much as it provides enjoyment for students using this new centre,” says Seretis.



Surf Coast Aquatic and Health Centre, Torquay
The Surf Coast Shire knew there was a substantial need for a new aquatic and health centre as it faced an aging population. The project brief was for a 25-metre-long swimming pool; this centre would house a warm-water pool for aqua aerobics, a gymnasium and flexible spaces for activities such as yoga.
Peddle Thorp Architects worked closely with Corrina Eccles from the Council for the Wadawurrung Traditional Owners Aboriginal Corporation (WTOAC), who shared her deep knowledge of the area and her ancestors.
The Wurdi Baierr, an indigenous notion of a circle, became a meaningful inclusion in the design narrative. Those arriving at the forecourt, designed by landscape architects MEMLA, are greeted with circular seating framed by pebbled winding paths and native planting, prevalent in the coastal area.
Peddle Thorp further developed the idea of circles with its protruding metal cladding - sculptural outcrops that diffuse the harsher sunlight and significantly reduce heat loss.
On arrival, a large café spills over to the outdoor areas, creating a social and gathering space for those simply seeking to catch up with friends. The first floor consists of a gymnasium, amenities and several spaces that can be programmed independently.



Beyond architectural prowess, sustainability is a cornerstone of Peddle Thorp's ethos, infusing every facet of their design philosophy. Seretis delves into the firm's evolution towards a more environmentally conscious approach, emphasising the importance of reducing energy consumption, harnessing renewable resources, and honouring cultural heritage through thoughtful design interventions.
“From passive shading to innovative filtration systems, each project embodies a holistic vision of sustainability, ensuring a harmonious coexistence with the natural environment,” says Seretis.
When it comes to sports and leisure facilities, Peddle Thorp has mastered the bond between design, community and the environment to create a centre that will be enjoyed for years to come.
For your next project, reach out to Peddle Thorp Architects on ArchiPro.
