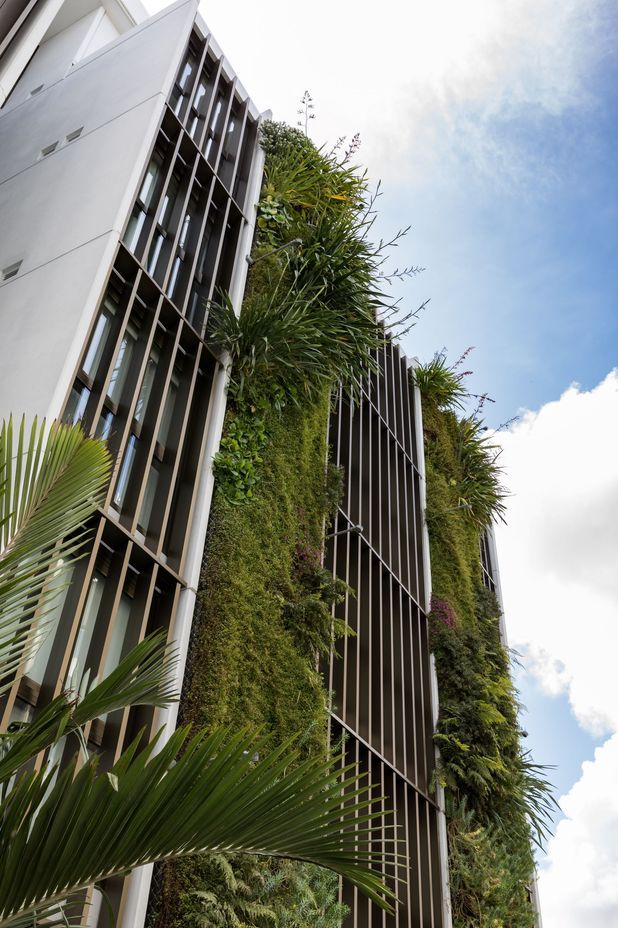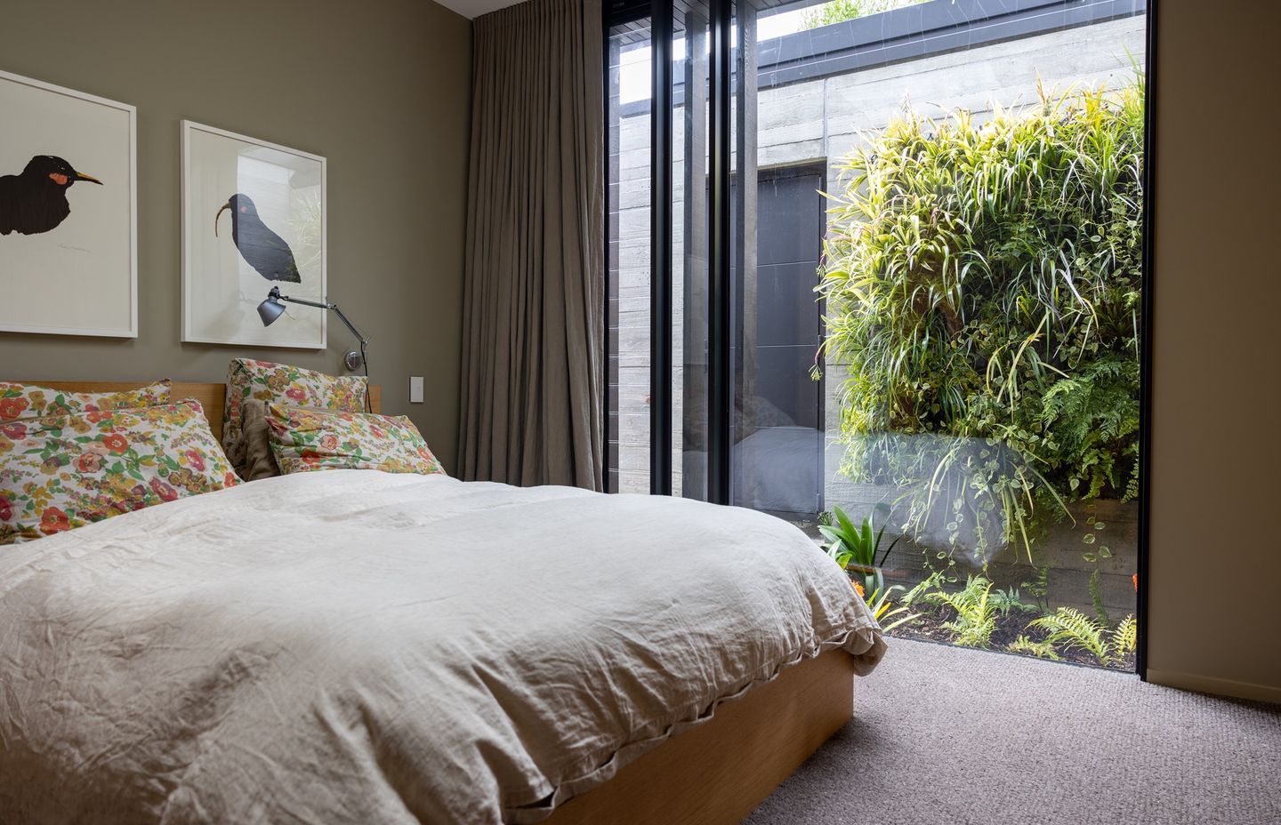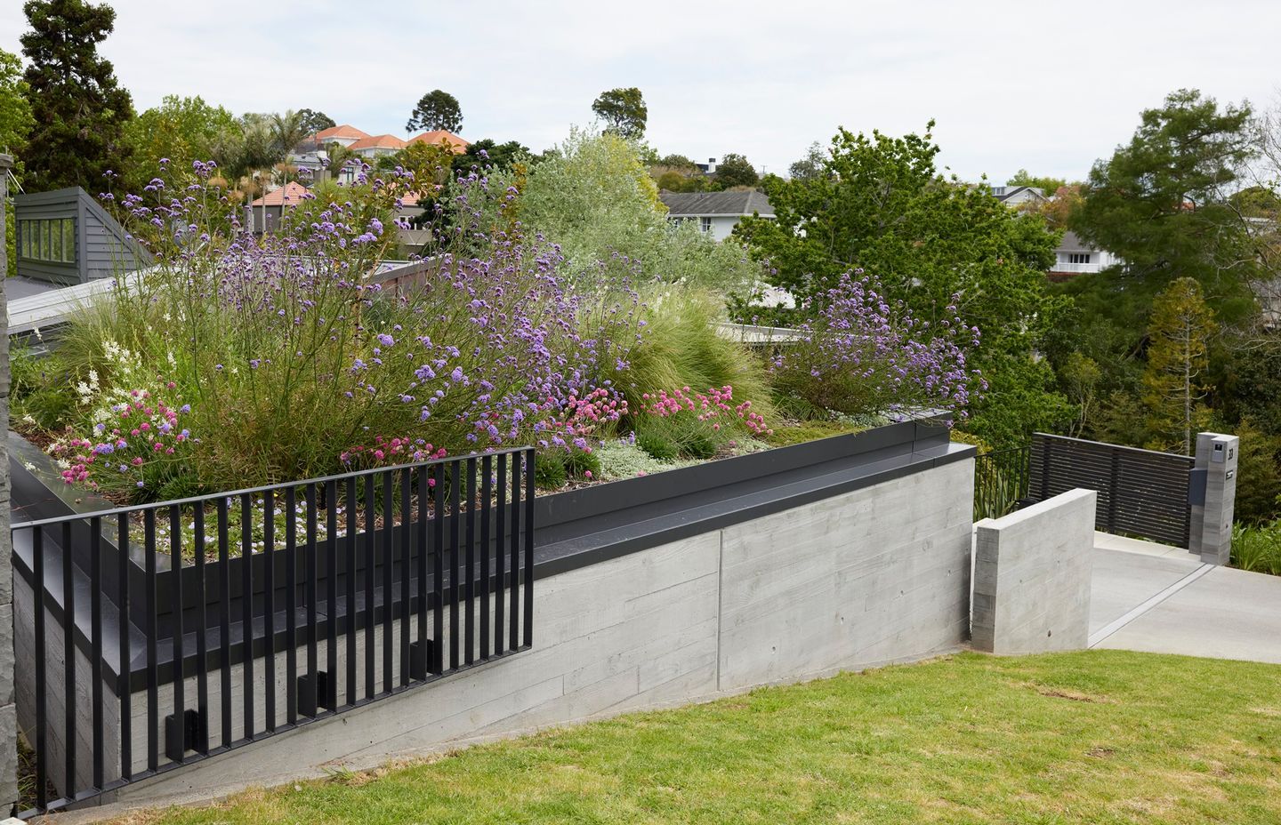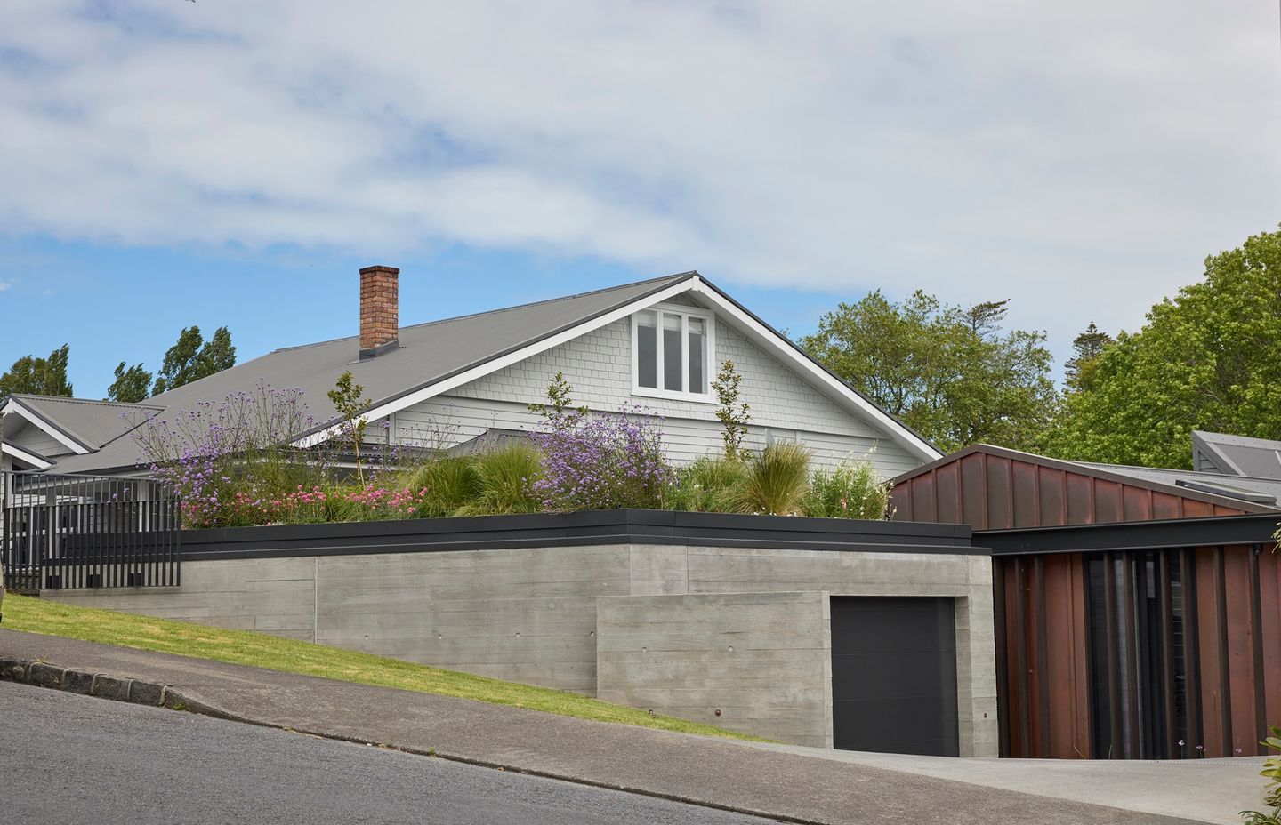The green tech changing our urban landscape: how to use it in your project
Written by
22 November 2022
•
4 min read

With the ability to improve air quality, reduce energy consumption, improve stormwater management, increase biodiversity, reduce noise levels and even increase property value, green walls and green roofs are in demand for architectural projects across New Zealand.
Specialists in this green technology, Natural Habitats has been bringing green sanctuaries to the city for over 40 years with award-winning projects such as the Auckland City Library Green Roof and St Marks Apartments in Remuera.
It’s super lightweight and really easy and fast to install.
How are green walls and roofs attached to a building?
Natural Habitats' Auckland regional manager, Tom McCarthy, says that while the installation process does vary from project to project, it is straightforward for the team and stress-free for architects and clients.
“Because we’ve customised the system over the last 30 years – a system which can be a third of the weight of any of the other products on the market – it means that you don’t need any additional strengthening.
“The green walls themselves tie into timber cladding and precast concrete, for example. There is a variety of options and the maximum grown-in weight when fully saturated is only 80kgs per square metre with all the fixings. So it’s super lightweight and really easy and fast to install.”
Inside the living green panels are UV protection and insulation layers, and within this is a fully integrated irrigation system that runs through each wall panel to deliver the right amount of water and nutrients to the plants, depending on the wall size.
“The inorganic media has various components and nutrients that are specific to the plants’ survival. It recreates the organic environment where nutrients and such are available; the plants are the same as in nature where the mycelium can communicate with each other and create a network within the environment – it’s recreating nature.”
Although the science may sound complex, the ease of use and versatility of the system means it can be incorporated in projects of all sizes – both commercial and residential.
Vertical gardens are often installed at eye level for residential projects, meaning a platform ladder or platform scaffold can be used depending on access. On a commercial site, a scissor lift of scaffolding allows access to higher levels.
“The install is the easiest part,” says Tom.
The inorganic media has various components and nutrients that are specific to the plants’ survival.
What plants can be used for vertical gardens and green roofs?
When it comes to plant options, Natural Habitats works with designers and clients to find the right species for the design.
“There is consultation and communication around plant species and what would be suitable. We issue plant swatches and hear from the client about what their objectives are – whether all plant species need to be natives, for example.
“We discuss maintenance down the line and what the access is going to be like as that will assist with what plants you choose. There's a lot of communication back and forth in the initial stages.”
Maintenance reduces the further the roof or wall grows because the plants have grown into the space and there are less invasive weeds.
What’s involved in maintaining green walls and green roofs?
The technology used by Natural Habitats also means that clients don’t need to have a green thumb.
“As the living roof or wall matures and grows, the maintenance requirements reduce as the plants fill into their new space.”
Much like other technologies around the home and office, the systems can be automated – with irrigation controlled by a timer and monitored by WiFi.
“Depending on the weather outside, various rain sensors are installed to be able to reduce the amount of water being used,” explains Tom. “Some systems also tie in with the weather reports and local weather stations to identify the heat and whether additional water will be required.”
Air quality and soil moisture can also be monitored and connected to irrigation to reduce usage.
“There’s quite a bit of technology available, it depends how far the developer or the individual wants to take it.”
Explore projects that have incorporated Natural Habitats’ green roofs and green walls and get in touch to learn more.
Words by Cassie Birrer



