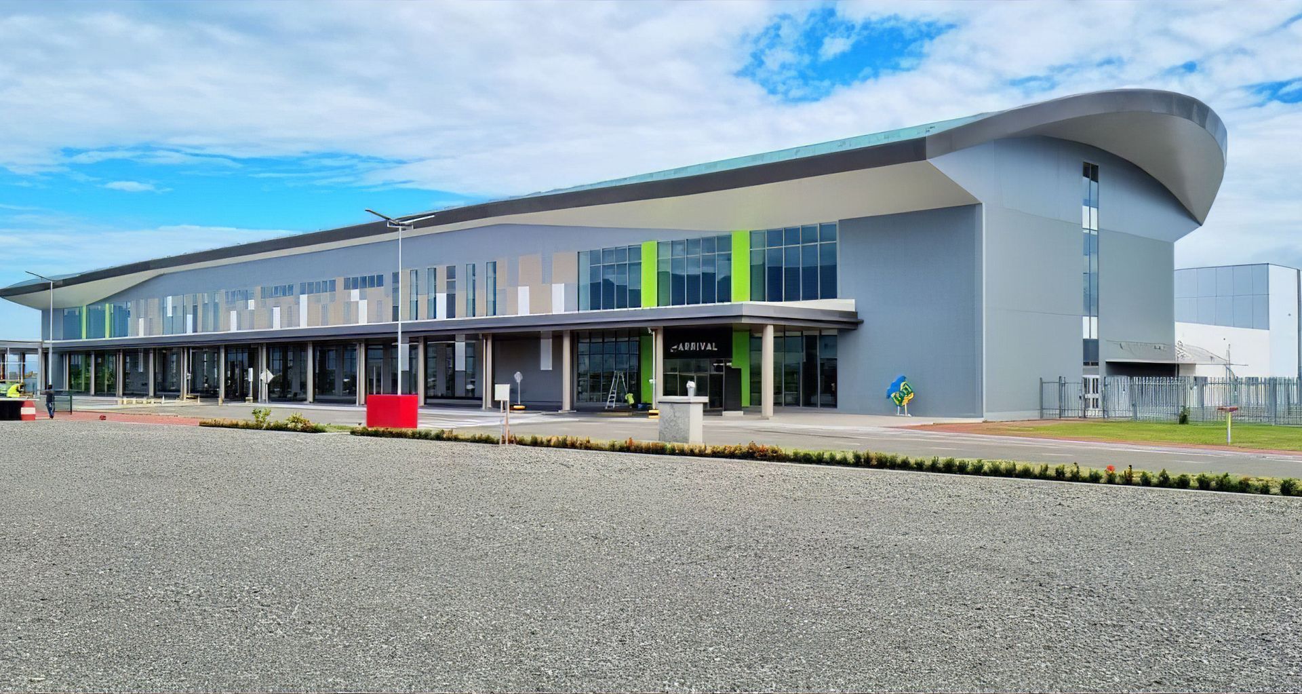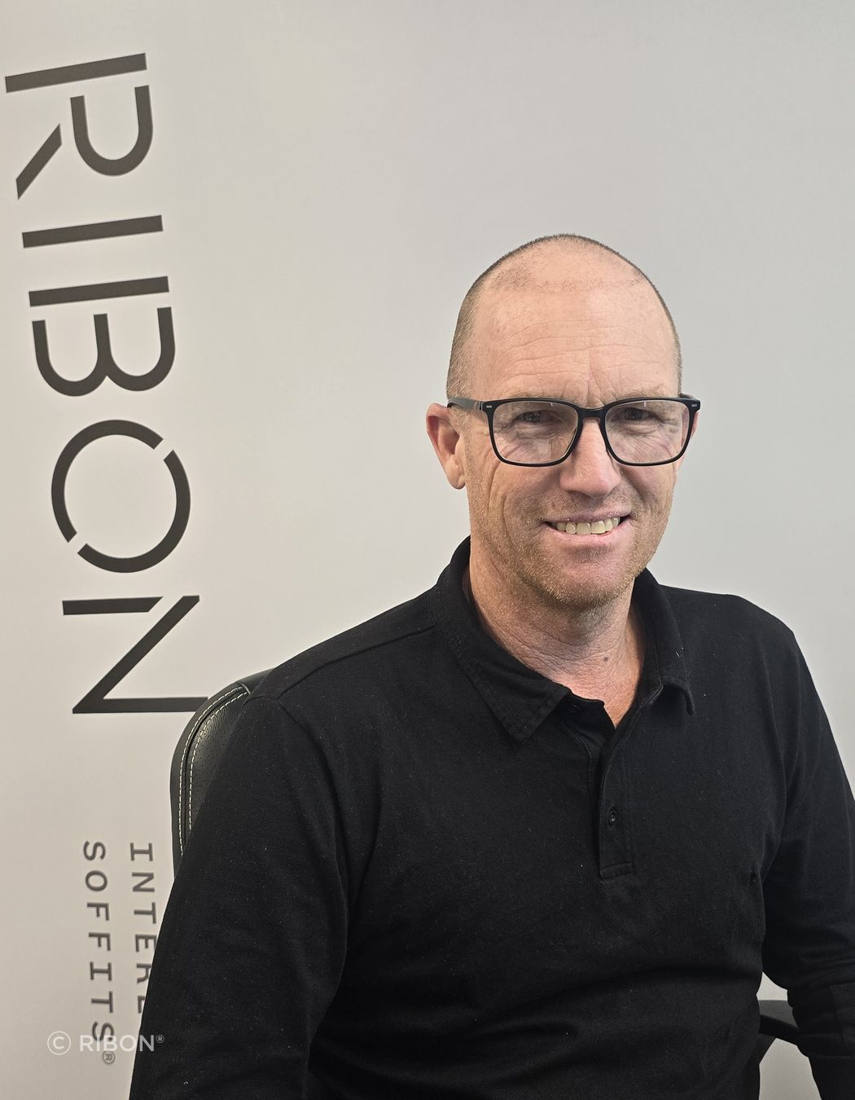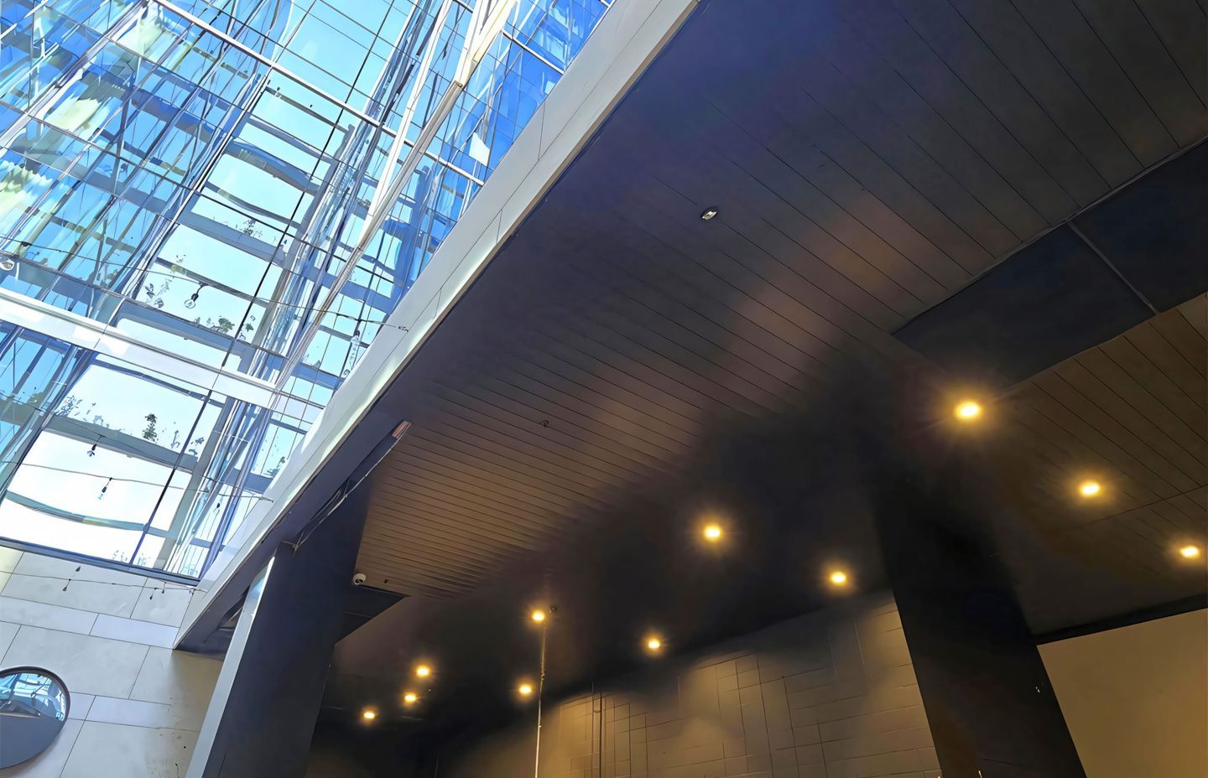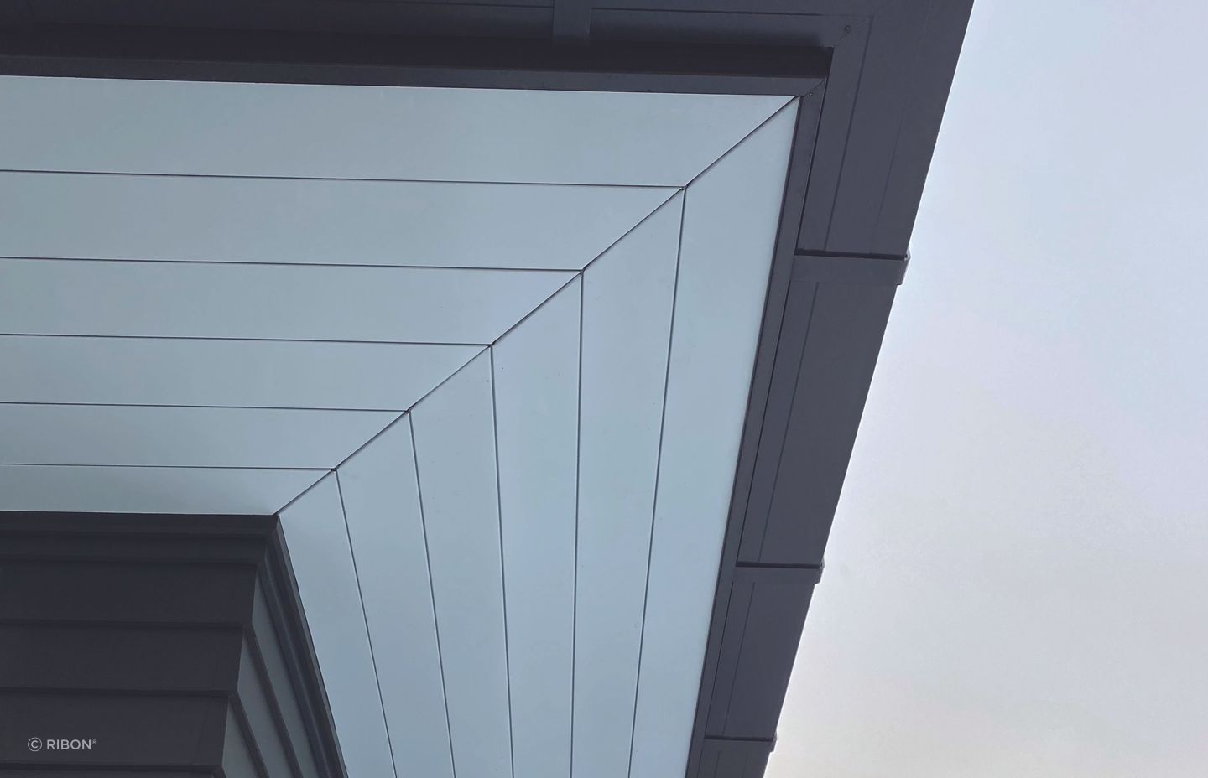The latest innovation in soffits: how one supplier changed the game
Written by
10 July 2024
•
5 min read


It is undisputedly challenging to bring construction material innovations to life in today’s market with industry compliance the biggest hurdle. Until recently, soffits were one of the building materials that hadn’t seen any advances in many years. That was until Ribon’s founder Keith Russell became involved, when he started designing a new system 10 years ago that would eventually revolutionise how soffits are installed.
We spoke to Russell about this journey and found out how a fledgling idea turned into an industry-leading company with a reputation for excellence.
The lightbulb idea
It was while working as a contractor, when Russell was perplexed to see three sub-trades working together to create eaves using timber, steel, fibre cement and then paint. His immediate thought was that this was a seriously over-resourced method. Being a problem-solver by nature, Russell went immediately to the drawing board and designed an integrated framing and panelling system that consolidated materials into a highly durable zinc/aluminium/magnesium coated pre-painted steel product which could be installed by one tradesperson. The new interlocking system was called the Ribon Continuous Interlocking Soffit system, a versatile system that can be installed on any building whether residential or commercial.
“Modular systems are well recognised for creating efficiency. Less time, less waste, better quality; the more specialist the system is, the better the installer’s workmanship becomes, and this creates cost efficiencies as well as promotes productivity by getting the job done quicker and progressing the project into the next sequence,” says Russell.
Ribon has solutions for all buildings, whether it’s an integrated fascia/soffit system for a residential home or a suspended framing system for a large commercial ceiling or canopy. The system is very lightweight (a factor of only 6.5kg per m2 gives a big advantage for large structural overhangs) and its robust compact design makes for a great solution where ceiling heights/tolerances are tight.

A great example of this is the newly completed Grand Chancellor in Auckland CBD, where Ribon was appointed to conceal a jungle of hydraulics, mechanicals and cabling.
“There was just no option to use any other product as it would have required heavier gauge timber or steel framing, and it would have dropped the height too much,” says Russell.
The Ribon panels are manufactured in any length up to eight metres and each project is custom measured by the team, which keeps waste down to a bare minimum.
The panels are manufactured from Colorcote’s Magnaflow range, a zinc/aluminium/magnesium coated 0.55BMT coated steel, with 40+ colours to choose from. The material is highly durable and rated up to Zone D (coastal environments) with a 15-year warranty. The robust heavy-duty bracketing/framing system which retains the panel by interlocking technology, can be used for projects in design wind load environments and can withstand pressures of up to 8.56 kPa. Another great advantage of the interlocking technology is that the panels can be removed.
“Especially when the project is under the pump, quite often we have to remove panels because services have been missed or not installed correctly and we can remove and re-instate those panels.”
Russell and his team pride themselves on being very responsive and available when required.
“We turn around quotes in one to two days and when an architect or engineer needs any information or further development, we are straight onto it. Being a locally sourced and manufactured product, we can have the material on site within two weeks with maybe the larger commercial projects needing four weeks.”

When awarding the supply of Ribon soffits for the new international airport in Papua New Guinea the team at Fletcher Building said:
“The project was successful because of your contribution... You were one of the suppliers that fully cooperated. I hope you will keep up with the good work.”
A custom curved bracket was designed for this particular project to suit the 55m radius tapered curves at each end of the building. The install was executed without any problems by the Fletcher team.
“We quite often have to come up with project-specific solutions and this is the part I really enjoy – using my creative side to provide solutions,” says Russell.
Although Ribon can provide a supply-only option, it typically provides an install service and has various agents around New Zealand who can supply and install locally.
Ribon has an environmental focus and is currently undertaking a Green Tag certificate.
“The industry is sending out a strong message for us to be more focused on the consequences we bear on the environment, and we are all for that. It is a big concern of what happens to all these non-recyclable products at the end of their lifetime?
“Look at all the buildings we have erected in the last six to seven years. In a hundred or so years they will be pulled down to make way for new developments and the majority of those products will go to the landfill. Although some say they are recyclable, there are no facilities currently to do so. We are strong advocates of steel as it can be infinitely recycled without degradation of product.”
As such Ribon’s system has been designed to obtain maximum longevity. The interlocking technology plays a big part in this; by eliminating external fixings it extends the life of the product because this is where premature corrosion starts.
“Edges are always the first point of corrosion but all our panels' edges are concealed to ensure that extra element of durability.”
Looking forward, Russell sees Ribon growing and evolving to meet the needs of the construction industry, and innovating to ensure the best possible product is available.
Discover the interlocking soffit system by Ribon