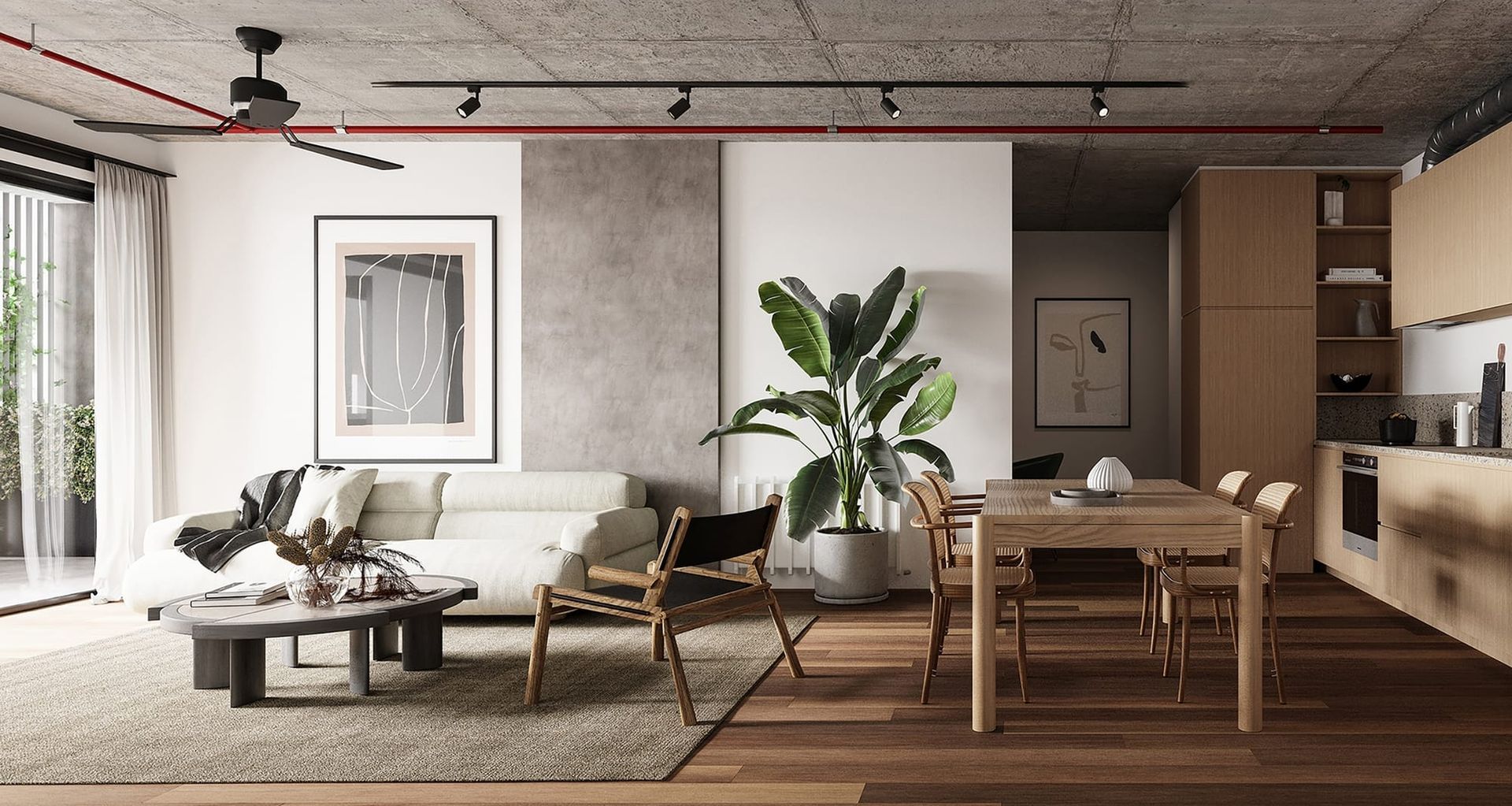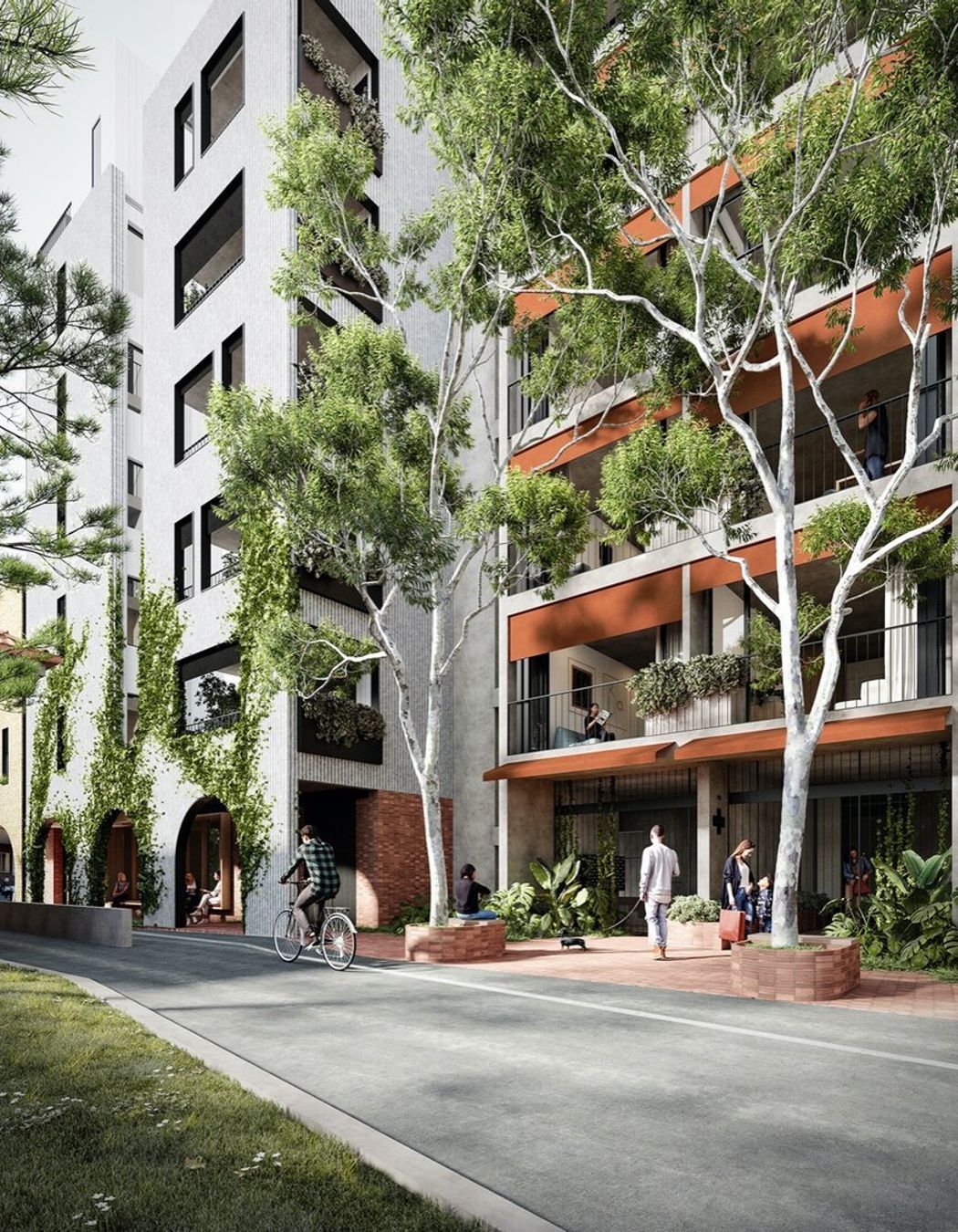The multi-storey complex designed for a low-carbon, high-quality result
Written by
12 November 2023
•
4 min read

Anyone who has lived in an apartment understands the importance of having a window or door that can be opened to welcome in fresh air, movement and offer connection to the surrounding nature – while also being effective in thermal performance, acoustics and security.
At Nightingale Anstey, this has been achieved in each apartment with the installation of locally-manufactured doors designed to meet Passive House requirements.
Situated in a thriving community with the Anstey Train Station directly to the west, numerous parks and recreational areas in walking distance, and the popular Sydney Road shopping designation to the east, Nightingale Anstey is ideally positioned to “support a life lived in social, environmental and financial sustainability”.
Designed by Breathe Architecture, the eight-storey multi-residential building comprises two adjoining apartment buildings with a total of 54 apartments. Both buildings are accessed via a lush, vegetated forecourt off the western colonnade. There are two rooftop spaces with laundry facilities and productive gardens, as well as communal bike storage and waste rooms.



A simple palette of robust materials – surrounded by mature trees and greenery – the building is recessive in its form, giving way to the public green amenities. Inside, each apartment is airy, bright and comfortable.
Committed to help accelerate the pace of sustainable development toward a low-carbon future, Nightingale strives to work with businesses that share the same values.
“We’ve been working with Nightingale for six or seven years now and our products have featured in a number of their projects,” says BINQ Windows managing director, Jacob Cosentino.
“Each apartment at Nightingale Anstey features our Archetto Lift and Slide door. This is a high-performance, European-designed sliding door manufactured in our manufacturing plant in Chelsea Heights, Melbourne. Having a product that was locally manufactured from sustainably sourced materials was really important to the client.”
Adding to the appeal of the Archetto Lift and Slide door is the product’s thermal performance, acoustics and contribution to the project’s overall energy rating; carbon-neutral in operation, it achieves an average of 8.9 NatHERS.
Crafted from thick 68mm timber profiles, which provides a glazing rebate of up to 36mm and allows for double or triple glazing, the Lift and Slide door is thermally efficient – achieving uVals as low as 1 and SHGCs as low as .258.
“Not only do you have timber, which is a naturally insulated product, there is also the thickest face for the glass, as well. This comes with the added benefit of good acoustics,” says Jacob.
“As far as functionality is concerned, the door is bottom-rolling. We’ve learned that the longevity of a top-hung sliding door can be quite problematic, whereas a bottom-rolling system eliminates most of those concerns.”
Having a product that was locally manufactured from sustainably sourced materials was really important to the client.

In this format where one half is sliding and the other is fixed, you can effectively open up one half of the door – allowing lots of ventilation.
The smallest apartments in the Nightingale Anstey complex are 50sqm, known as the ‘Teilhaus’ apartments. These are space-efficient, small-footprint homes designed to maintain functionality with joinery and flexible spaces. By having a Lift and Slide door at one end of each Teilhaus apartment, the compact dwellings welcome the outdoors in – creating the feeling of more space.
“The average sliding door for this project was around 2100mm by 3700mm wide, but they can be made up to three metres high by six metres wide. In this format where one half is sliding and the other is fixed, you can effectively open up one half of the door – allowing lots of ventilation.”
As well as Nightingale Anstey, BINQ Windows has been involved in Nightingale Preston, Nightingale Ballarat, Nightingale 2.0 and Nightingale 1.0. The key to the success of each of these projects, says Jacob, has been effective communication.
“The best thing is early engagement and designing around a number of indicators such as size, performance, functionality and budget. We find that the earlier we’re engaged – whether it be with the client or the architect – and can understand exactly what the brief is, then we can assist in providing recommendations on what is going to work best,” says Jacob.
“Particularly with the Nightingale model; each complex is designed to provide affordable housing and it can often be challenging to do so while specifying locally made and affordable products.”
Explore more products by BINQ Windows on ArchiPro.