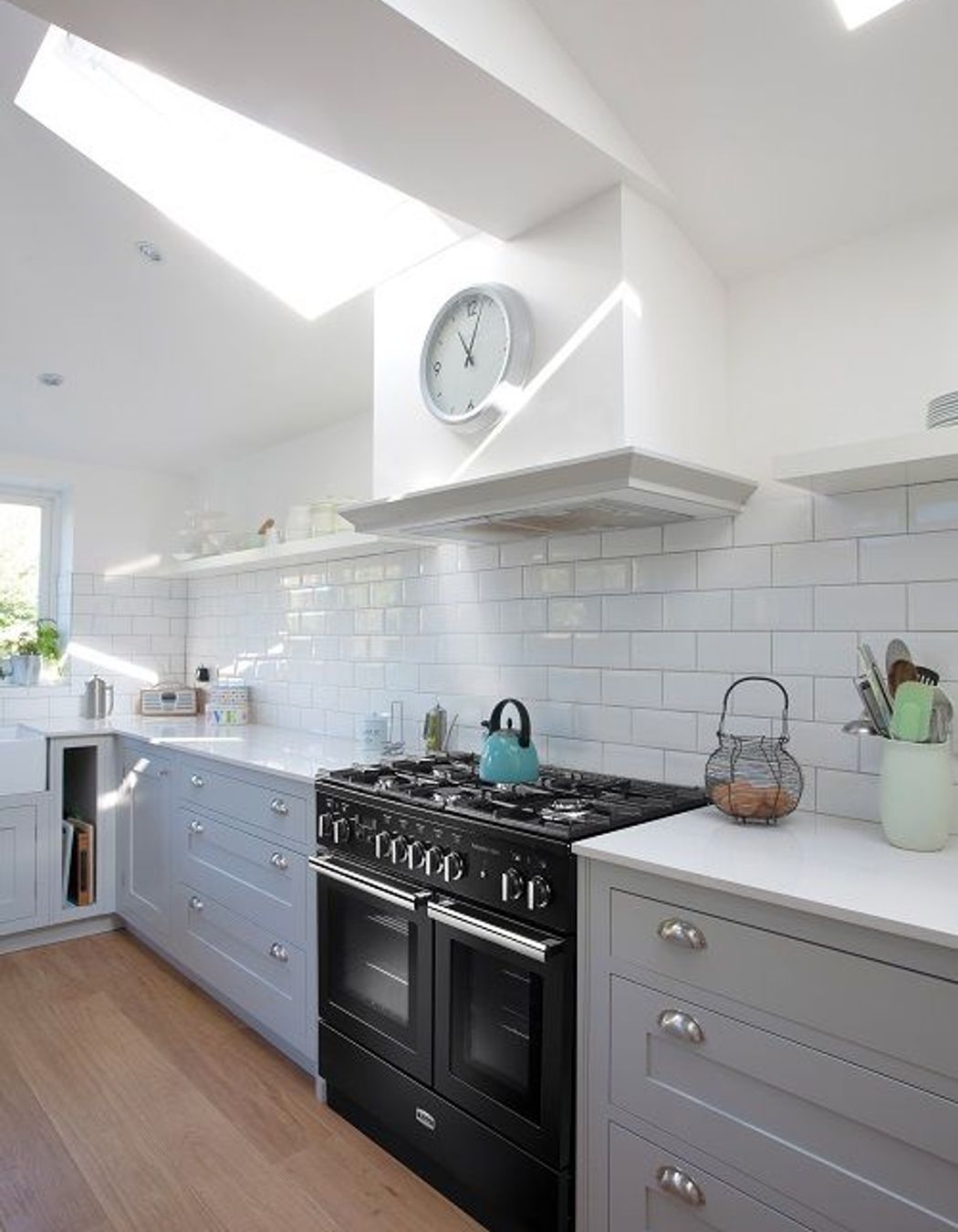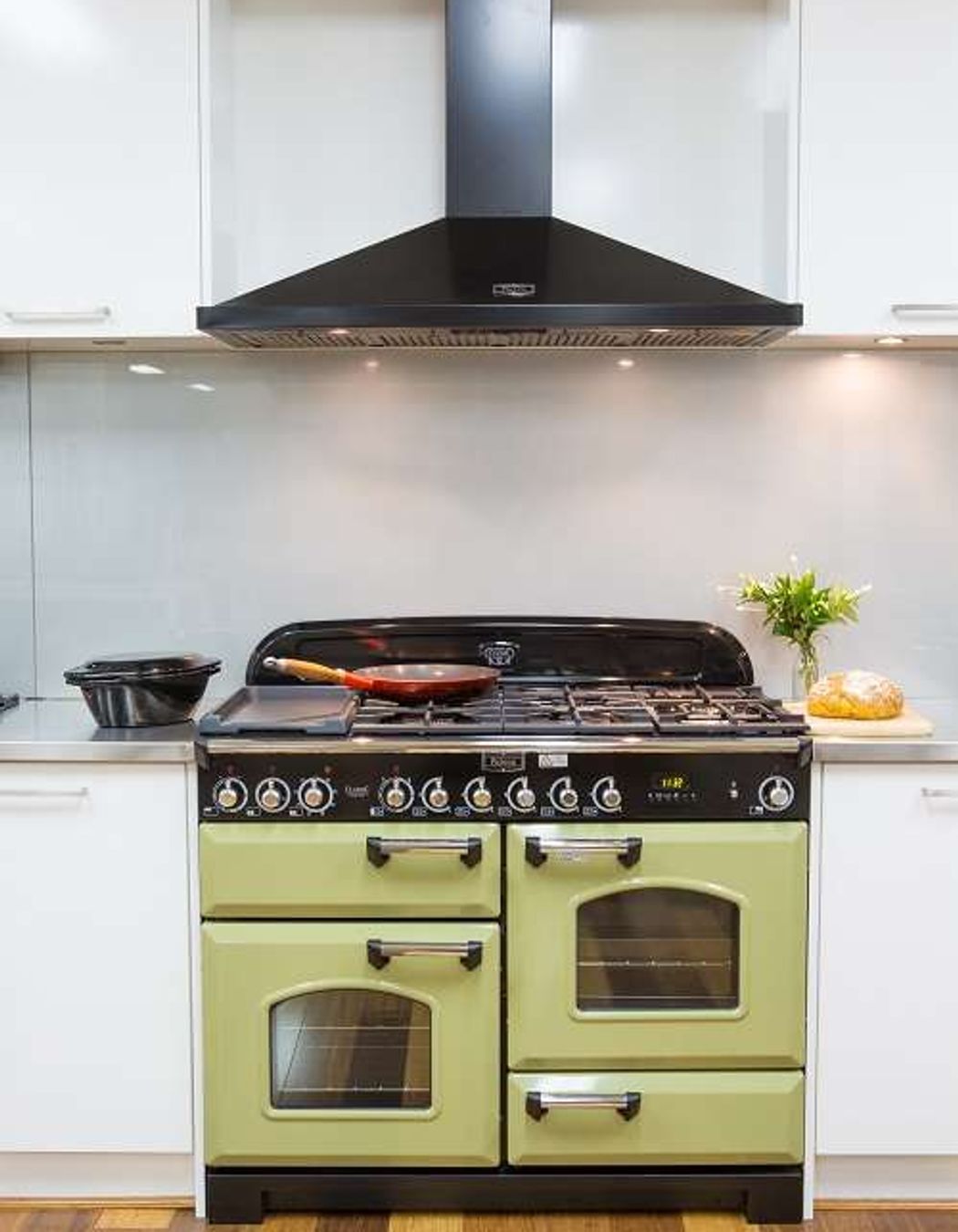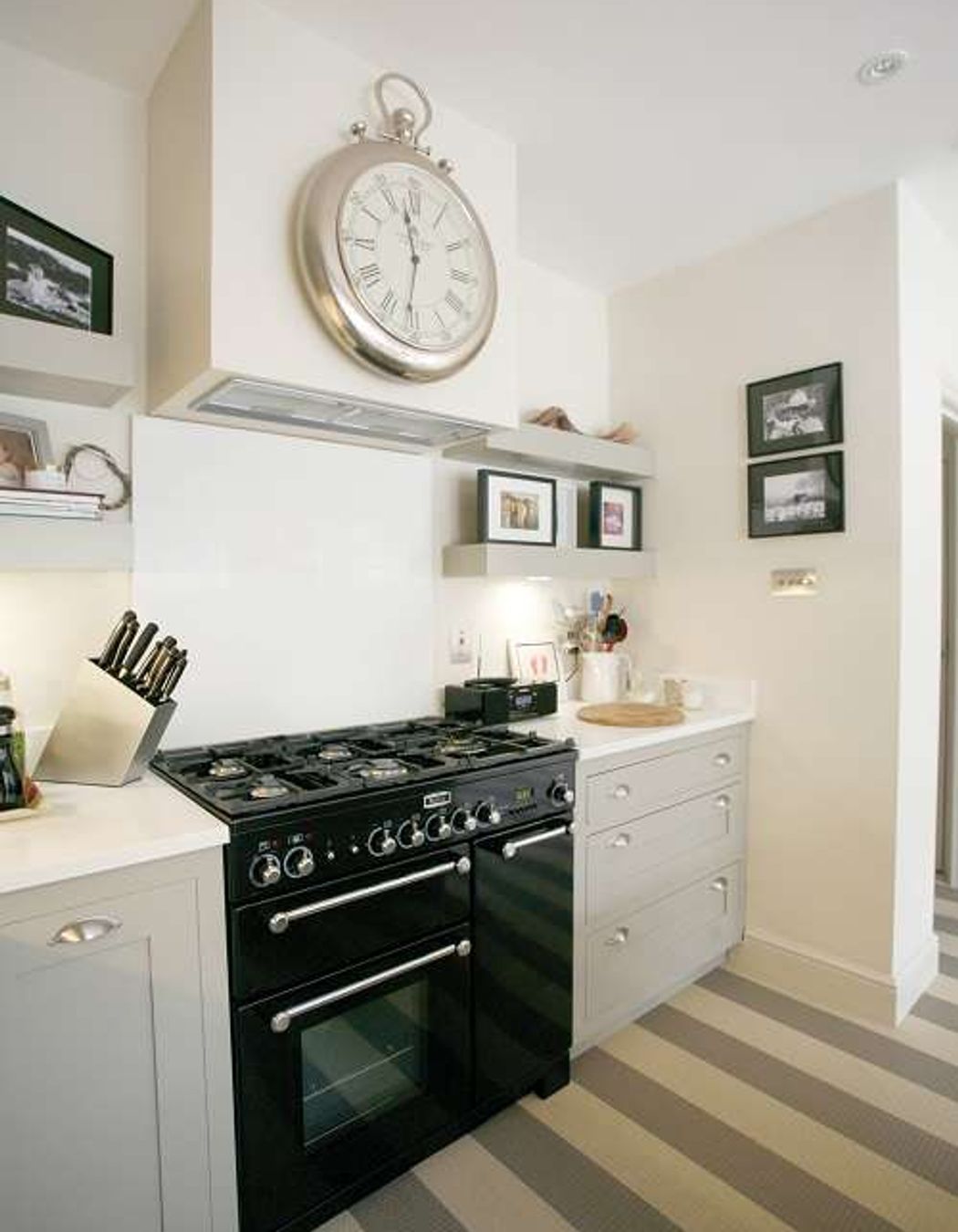The Role Splashbacks Play In The Kitchen

Whether you are building a new home and designing your kitchen from scratch or renovating an existing kitchen it can often come as a surprise just how many decisions need to be made. From ceiling to floor, decisions need to be made on cabinetry, wall cladding, appliances, bench surfaces, right through to the colour of the floor grout (if tiling). The choices we make prior to building ensure that the builder has a detailed plan to minimise any potential complications. It also means they can ensure everything will be built to code where required. One such decision that is governed by building regulations is the humble kitchen splash back.
Primarily the function of a splash back is to protect the wall from grease and grime build up generated by cooking on a gas or electric hob, it is usually a surface that can be easily cleaned. Back in the day, splash backs were mainly tiles, in varying shapes and sizes – the 60s kitchen witnessed a lot of coloured cabinetry often with small tiles or mosaic patterns for splash backs which meant a lot of grout to clean!

Since then however, the splash back functionality seems to have taken a secondary role, with its primary role being the appearance and impression it will create in the kitchen. Tiles are so yesterday! Splash backs are all the rage and have become part of the statement piece to accentuate the cooking appliances – they have taken on the role of a feature wall within the kitchen.
With the choice of glass, pressed metal, stainless steel, exposed brick, mirror, acrylic, marble, stone, laminate, tiles or even simply a window – choosing a splashback can seem like a daunting task. Just picture a striking Falcon coloured upright range cooker with a bold black metal splash back or white glass splash back – what a beautiful sight to behold! Falcon offer a small range of splashbacks in stainless steel or black with full details available on the Falcon website.

Whatever the outcome there are a few building and guideline regulations with regards to the type of splash back material being used and it’s positioning in relation to the nearest gas burner periphery. The height will also be determined by the type of rangehood or exhaust fan being installed and if there are overhead cupboards (minimum 600mm above a gas cooktop). It is important to know what appliances you are choosing and what type of material the splash back will be before you start putting the finishing touches to your kitchen. If the periphery of a gas burner is within 200mm of the splashback and the material is of a combustible nature (such as acrylic, timber etc) then the surface will need a specific type of protection depending on the material.

If the splash back is of a non-combustible material or falls outside the minimum burner clearance, then no additional protection is required. For more details regarding splash back regulations visit the Energy Safe Victoria website or view their Feature Walls in Domestic Kitchens help document. Similar advice can also be found on government websites within each state. Whilst there are no specific regulations for electric cooktops, it is often recommended builders follow the same guidelines, which in the future would allow for the option of replacing with gas without too much disruption to the existing surroundings.

Just remember designing doesn’t have to be a chore or an unpleasant experience. Do your planning and homework and remember to enjoy designing your home space.
