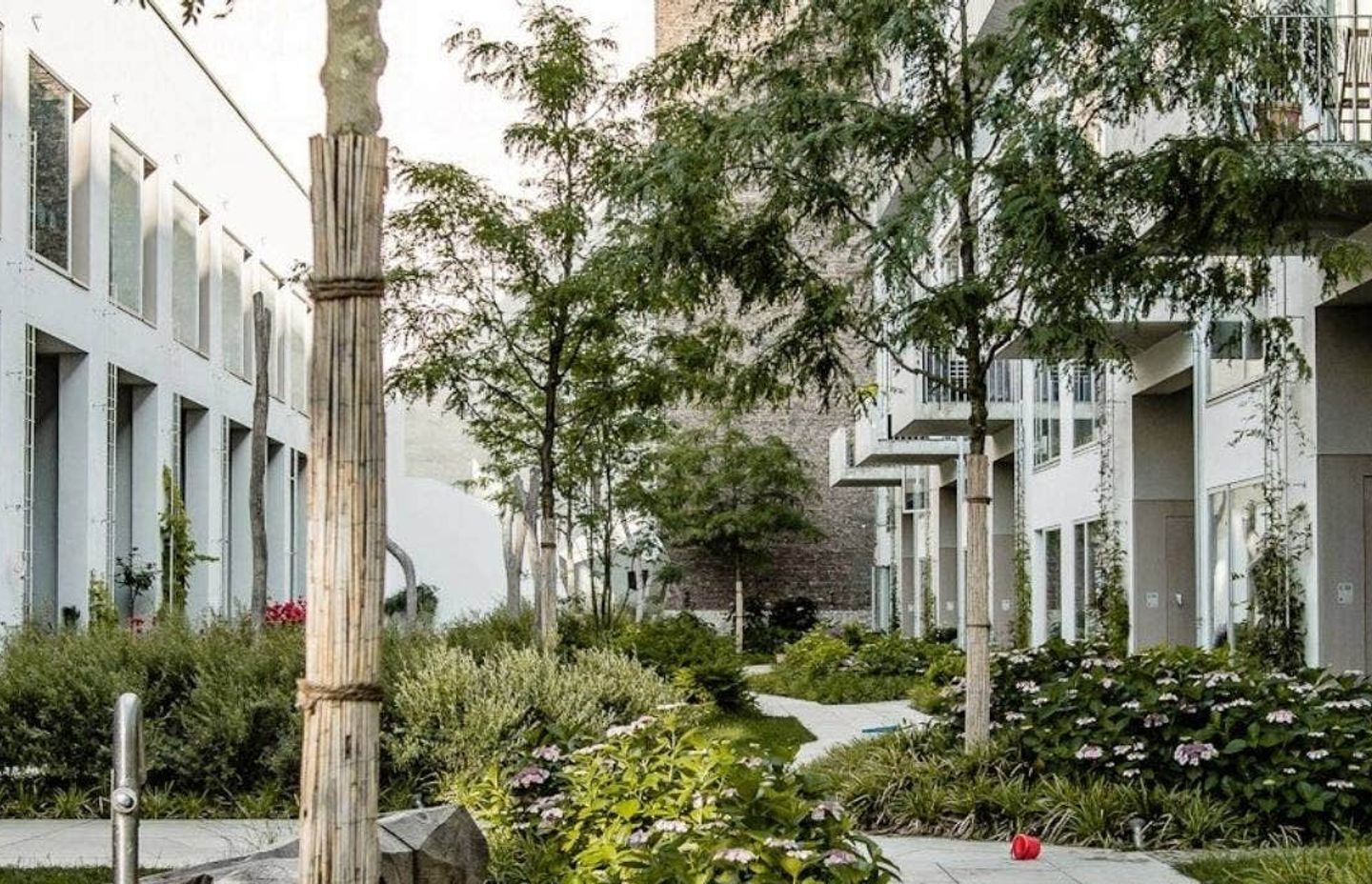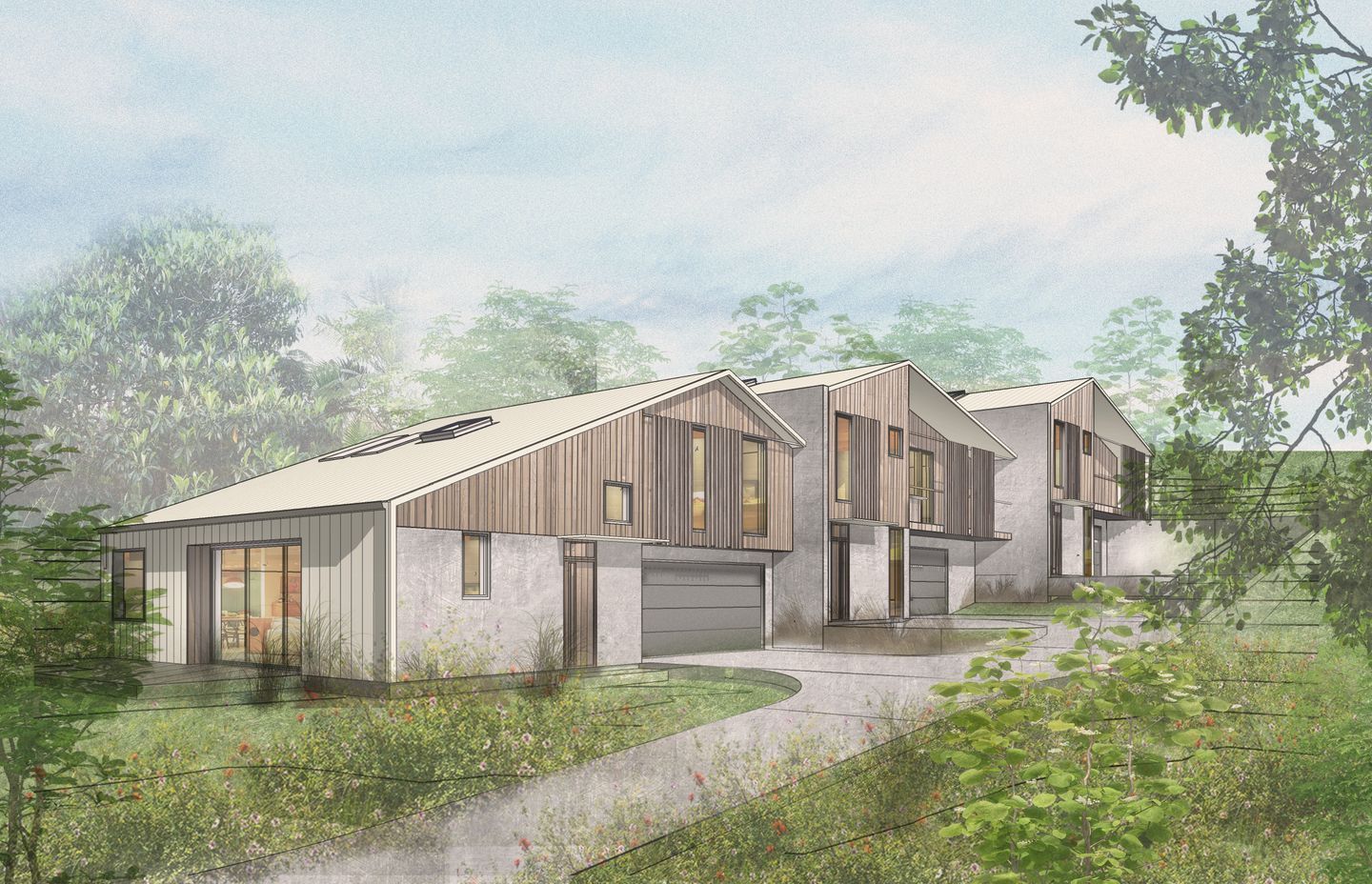The silent sprawl that's killing off our quality of life

For as long as I can remember, my life in architectural education and practice has revolved around reflecting on the value of architecture.
Good design increases well-being, strengthens connections and can be a significant factor in tackling social and environmental issues.
In the midst of environmental challenges, a housing shortage, and a mental health crisis in Aotearoa, we ought to design well.
Current conversations on the topic of housing seem to embrace concepts such as the need for higher density, more pedestrian-friendly public spaces, work-from-home opportunities, reduced carbon emissions, and, importantly, community.
And this is where good design really matters.
Successful housing developments are not those that sell out fast at a high price and off-the-plans, rather they are those that set the scene for communities to thrive.
They are those that consider an individual house as much as its relationship to its neighbours, to the street, to the park. Those that nurture the individual as much as the community. Those, that people want to live in for years while ignoring ‘resale value.’
Unfortunately, there are not many examples of such developments around the country. And, what is more concerning, is that the majority of those being built often fail to demonstrate those fundamental values.
It seems that sustainable, equitable, affordable, and community-oriented housing is not yet presented as a possibility.
I am not referring here to the vital work undertaken by some groups of urban designers, architects, and communities, notably around papakainga, co-housing, and other community-led initiatives.
I’m talking about the mainstream, developer-led sprawling massacre that threatens our cities, towns, and their suburbs.
Our neighbourhoods have become speckled with houses sitting a couple of meters away from each other with unusable, dark, and damp spaces between them.
This ‘stand-alone’ self-centred mentality has been contributing to dangerous urban sprawl that increases the need for infrastructure, cars on the roads, and carbon emissions. Let alone the fact that it simply does not make sense when the price of land is so high.

In the current context, shouldn't we see more sustainable, community-oriented, and light-footprint developments?
Shouldn’t a housing design gain in value because it allows for more green spaces, treats its water on-site, and generates its own energy?
At a time when the climate emergency requires us to adapt, to be more mindful of our resources, to reduce our carbon footprint by living smaller, why does the number of bedrooms and the land area still predominantly define the value of a house?
In the past couple of months, our architectural practice saw a number of projects being cancelled or put on hold. This is not unusual, especially at a time when construction costs continue to rise and the pandemic wrecks time frames and creates uncertainty across the industry.
But what has got me worried is that a number of our clients received advice from real estate agents who seemed to have an entirely different way of placing value on design.
The comparison was painful. According to a real estate agent, new developer-designed houses located a couple of blocks away from one of our projects were valued at a much higher price than our proposed compact townhouses.
The agent did not compare the quality of spaces provided in terms of orientation, daylight aspect, or materials, let alone the energy efficiency of the proposals.

What gave more value to these houses, according to the agent, was the fact that they were detached and slightly larger. Full stop. Detached houses with plenty of concreted parking space around them. Privacy did not seem to be a criterion of value either.
The developer-houses presented many vis-a-vis situations where for instance you could look into your neighbours’ bedroom while making coffee in your kitchen. ESD (environmentally sustainable design) did not seem to have any play in the valuation of our client’s proposal.
A couple of weeks later, another client was discouraged from renovating because the design that we proposed did not offer additional square meters. According to our criteria, however, it added spaciousness, views, daylight, quality, and comfort.
It feels reasonable to think that this would add value, too. Following the advice of agents, these clients decided not to pursue their projects.
I cannot help but feel discouraged when I see, just around the corner from where I live, four identical stand-alone houses on a small section placed like little monopoly blocks on a 2x2 grid.
All windows have blinds down every time I pass by due to the lack of privacy between the houses.
The houses facing south are exactly the same as the ones facing north despite not getting any of that warm northern light in.
There is concrete all around (aka ‘low-maintenance’) and the spacing between the houses only allows room to park a bike and possibly squeeze a barbecue in (forget about a table).
Instead of this development, there could have probably been up to eight townhouses with a collective garden, a little more height to take advantage of the views, maybe even double-height spaces for a feeling of spaciousness within a smaller footprint.
All the houses could have benefited from better sunlight gain (saving on energy costs) and more privacy without any vis-a-vis.
For the owners/tenants, this could have meant less maintenance, better storage options, and a safer car-free outdoor area for children to play.
At best, it could have encouraged a sense of community, the garden contributing to the inhabitants’ wellbeing. And this is where the value is. Not in the fact that a house is ‘stand-alone’ on a ‘low maintenance section”. And don’t get me started with attached double garages.
I believe that the majority of people appreciate the qualities of well-designed housing developments and would intuitively choose quality over quantity with a sound understanding of the value/cost ratio.
But I also understand our clients who have chosen not to take a risk.
The point is that while we all recognise that a fundamental shift in the way we live (and design and build) is needed to reduce our impact on the environment and improve wellbeing, more and more houses are being built using the same ways that have led us to the social, economic and environmental crises we are in now.
Change won’t happen on its own.
And while new intensification laws are on their way, we need developers, builders, agents, architects, and clients to work together - perhaps a little more courageously - to radically challenge the status quo and provide quality housing that is driven by the real needs of society (and the planet) as opposed to the economic hunger of a few.
