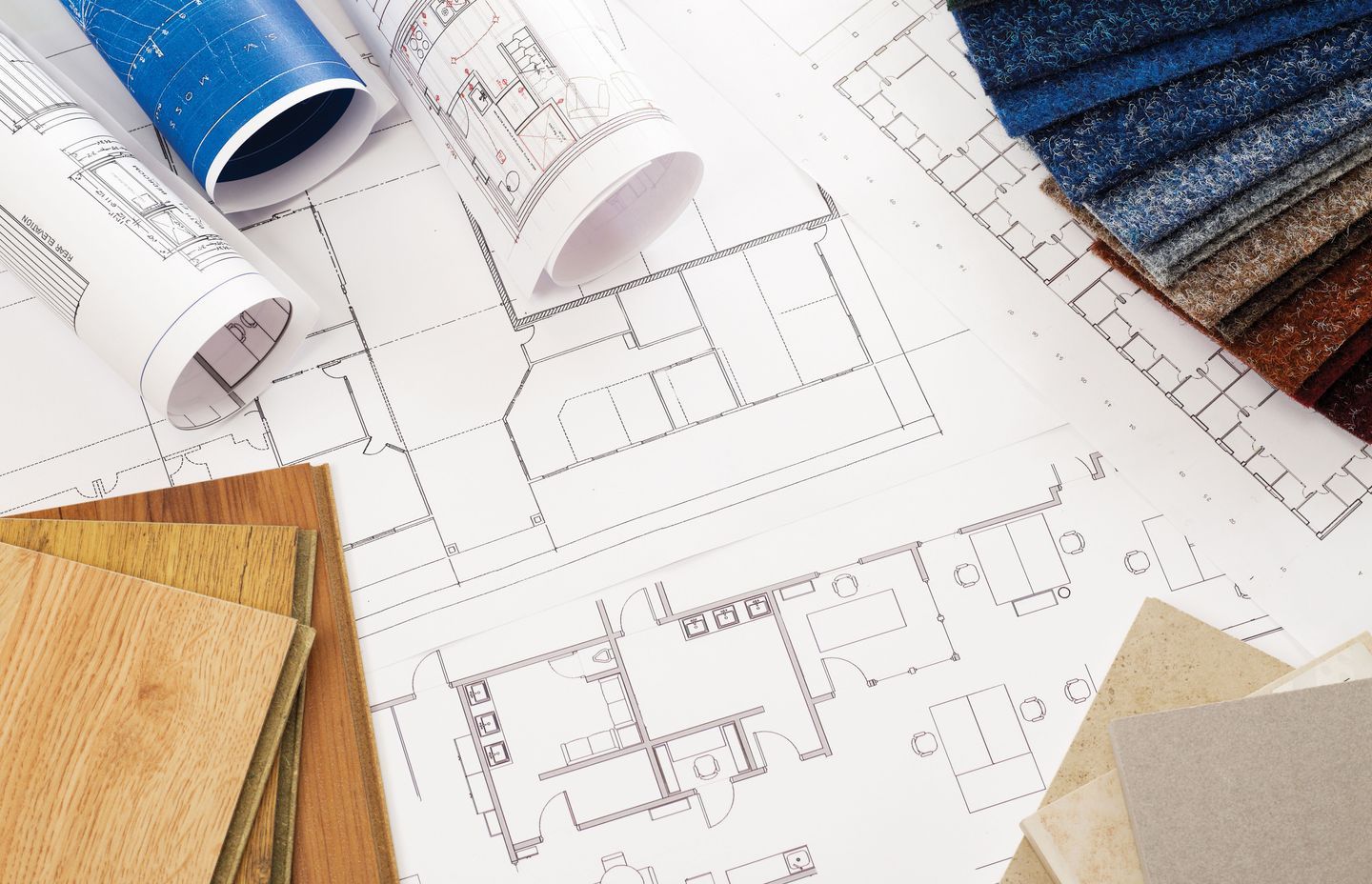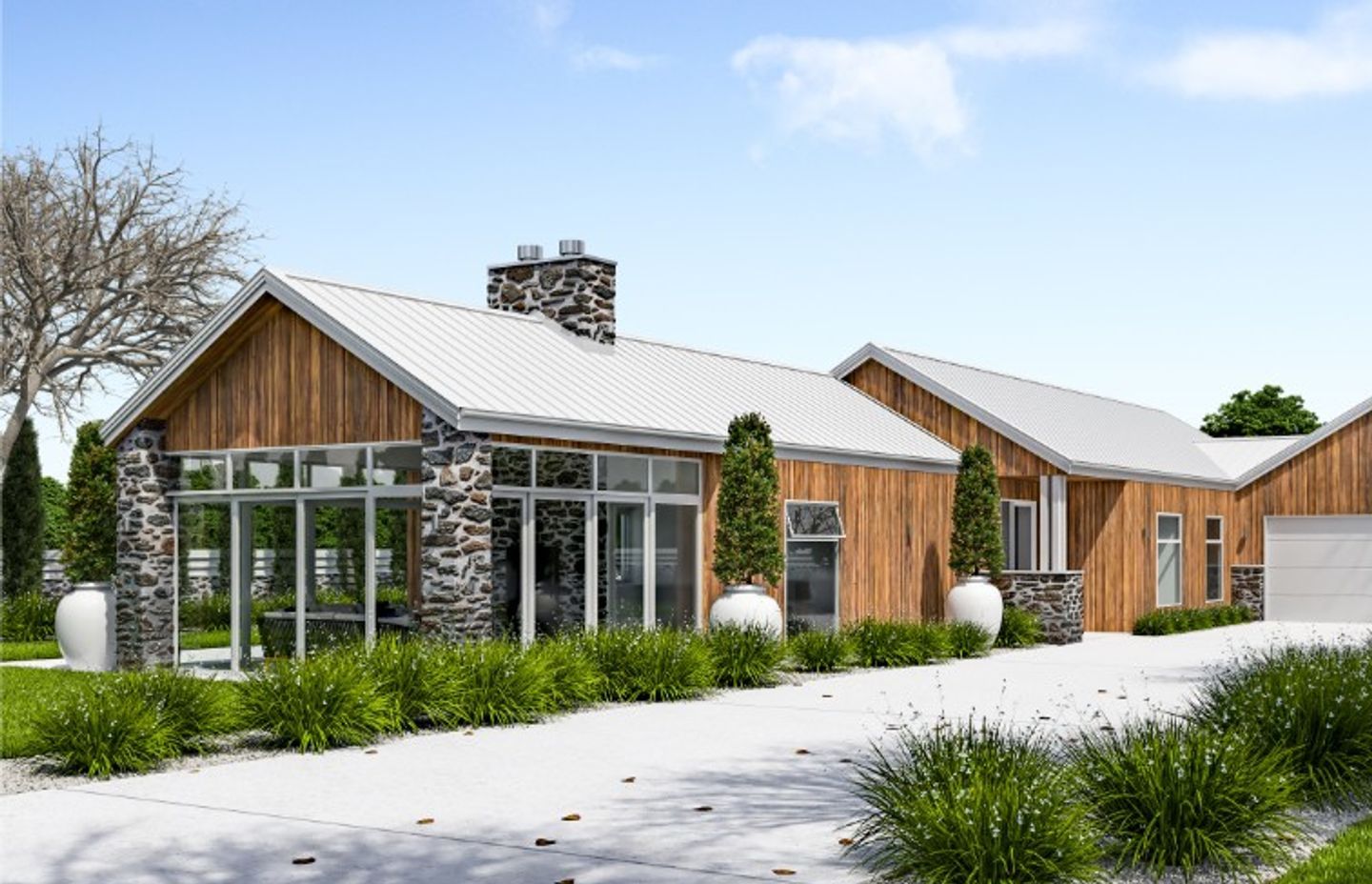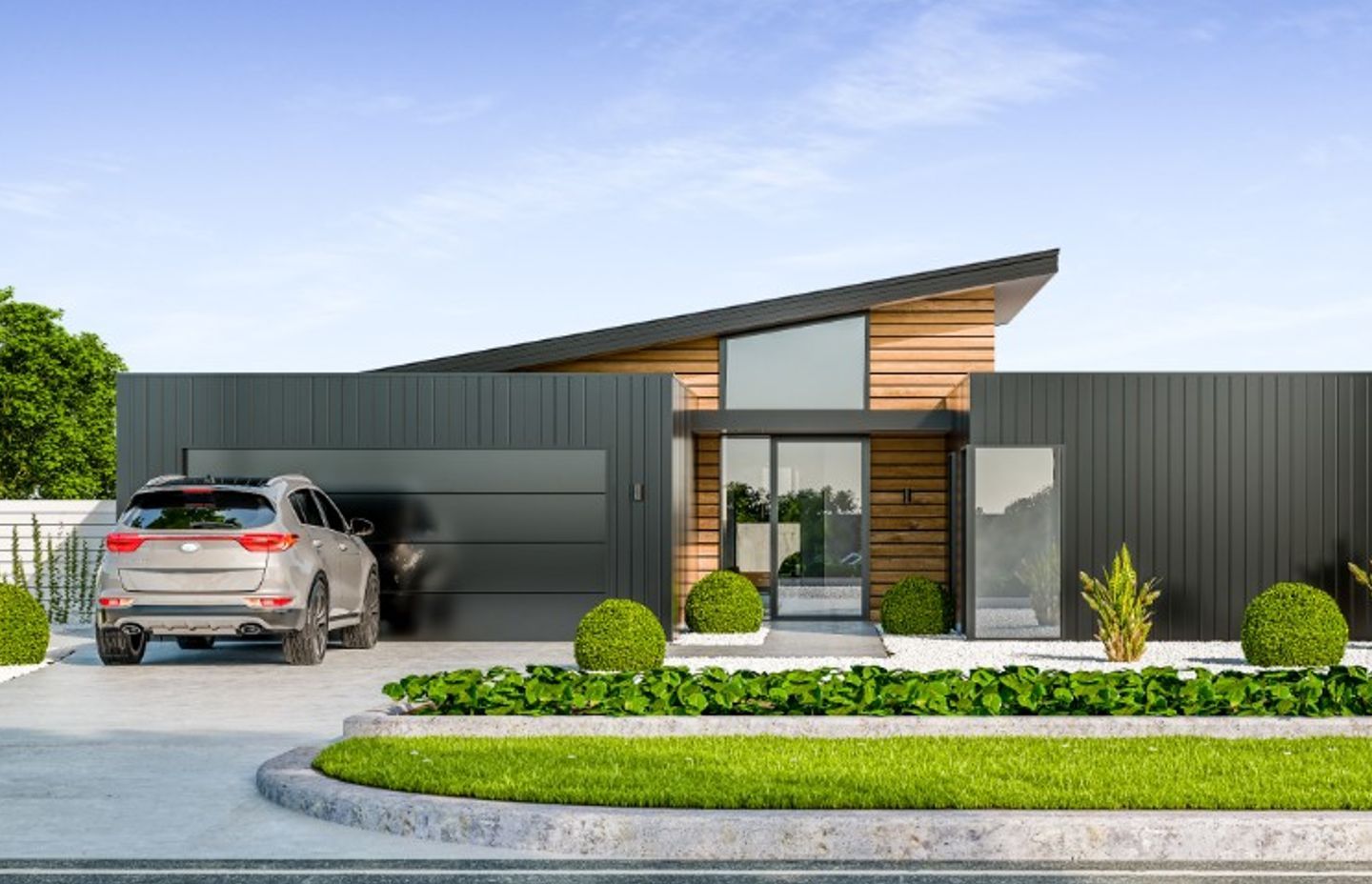Typical Design Process 3: Developed Design & Building Consent

After a Concept Design has been put together - providing an idea of what a building should look like - the drawings need to be developed into a buildable, workable design. That takes place in two stages: first what's known as Developed Design, and then the final drawings which will be put forward for Building Consent.

Developed Design
From a client's perspective, Developed Design is a stage where a lot of the building finally comes together: choices are finalised as to exterior cladding, flooring, windows, kitchen layout, tapware. Some clients find this stage exhilarating, others challenging, but most probably fit somewhere in the middle.
It's the stage where the construction cost starts coming together, too: each finalised choice brings the client (and our quantity surveyor) closer to being able to calculate the construction cost with greater accuracy.
At the end of this process, we present the client with a detailed cost estimate and wait for the client to reflect and confirm their approval. In a way, it is one of the last few "junctions" on the way to completing the build because, once the Developed Design is complete, most design decisions are complete, too.

Building Consent
In a nutshell, a building consent is a council's approval to carry out specific work on a specific site.
Apart from minor alterations such as building small decks, replacing windows etc (a comprehensive list is available on Ministry of Business, Innovation & Employment's website) most residential building work requires building consent. In reviewing each application, the council are, basically, ensuring that the design has been prepared in accordance with NZ's Building Code. (As the construction then goes ahead, the council are performing further checks through regular building inspections.)
The important thing to remember is, the council approve work to go ahead based on the documents that have been supplied which, in other words, means that once approval has been received, ideally there should not be any more changes to the design. If there are, the process to re-apply is time-consuming and expensive. The documents submitted to the council should be final, complete and correct.
In preparing those final drawings and associated documents (such as specifications), we are mindful that the documents need to serve a number of purposes at once.
- The client needs to understand them.
- The documents need to illustrate compliance with the Building Code - well-structured and easily understood by council compliance staff.
- The documents need to be easily understood by the building contractor - not only our own staff but various specialist subcontractors.
We prepare a number of consent applications each year, so our team are well-versed in the degree of detail and documentation required. When possible, we work to expedite the process.
Normally, we take the role of an agent, working on our clients' behalf when communicating with the council and various consultants involved, making sure to keep the client informed as to where their project is at any given time. We assemble all drawings, specifications, supporting documents and lodge the consent application on behalf of our clients.

Designed to be built
At Barry Stewart Builders, we firmly believe that a builder should be able to pick up a set of drawings and not only understand how a building is meant to be put up, but also be able to build it the way the designer intended, without having to make compromises on site. Our experience has shown that, unfortunately, that is not always the case. Sometimes, designers aim for visual appeal at the expense of "buildability" - either by drawing details which are not possible to assemble at all or leaving the builder to work out details that have been left out.
We are uniquely placed to accept this challenge because our architectural design and construction management teamwork within the same office - literally, within earshot of each other. When we provide concept plans, they are designed to become buildable. Whenever our architectural designer or architectural technician need to consult with a builder, they are able to liaise with our construction manager directly - and vice versa. There is very little time-lag in communication.
Which is to say, when a project stays in-house from the earliest inkling of a dream until handing the client keys to their finished home, our entire staff can work with the same, shared goal: build it well.
