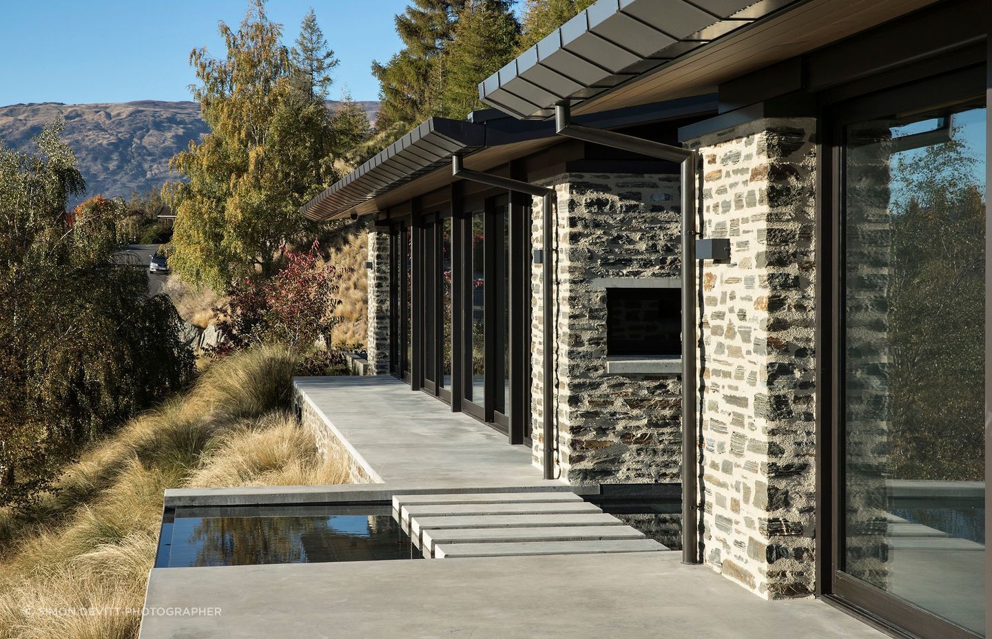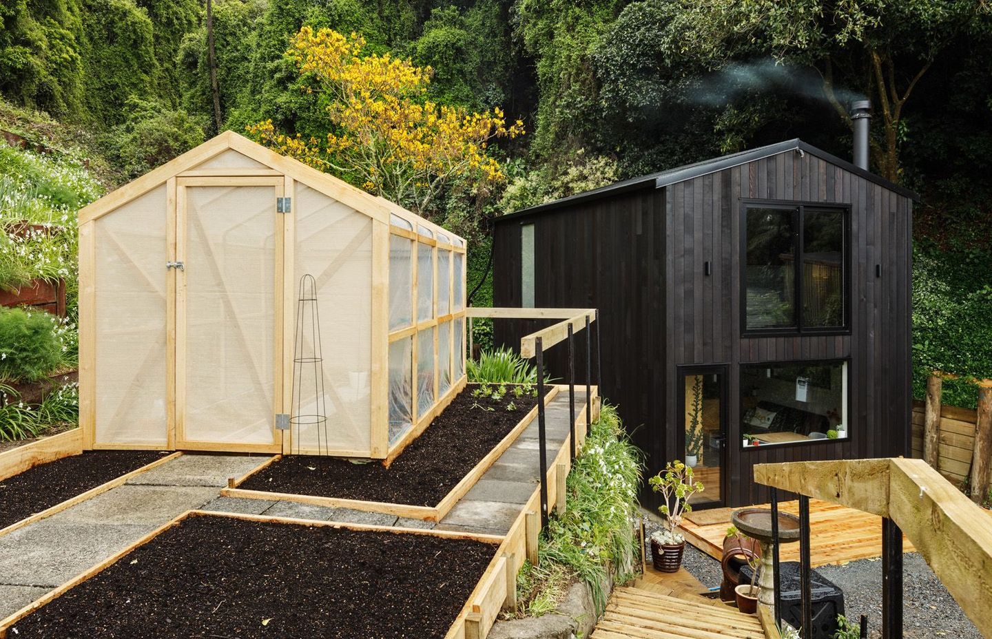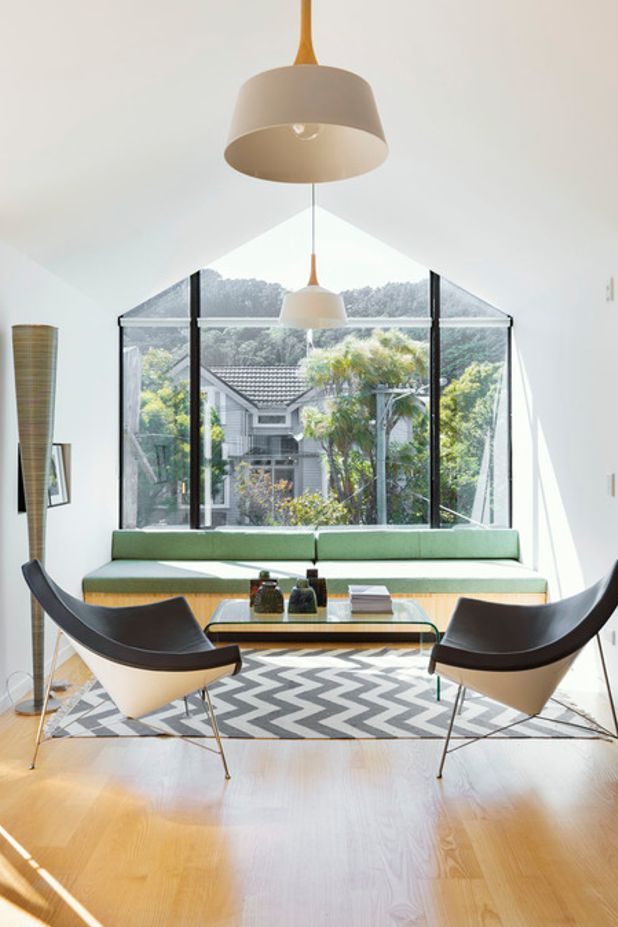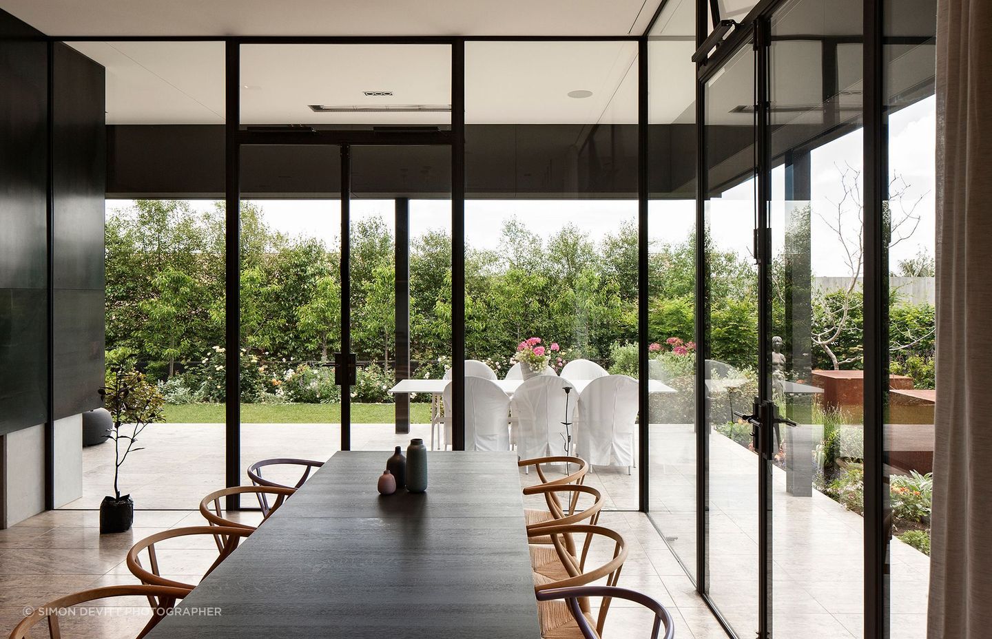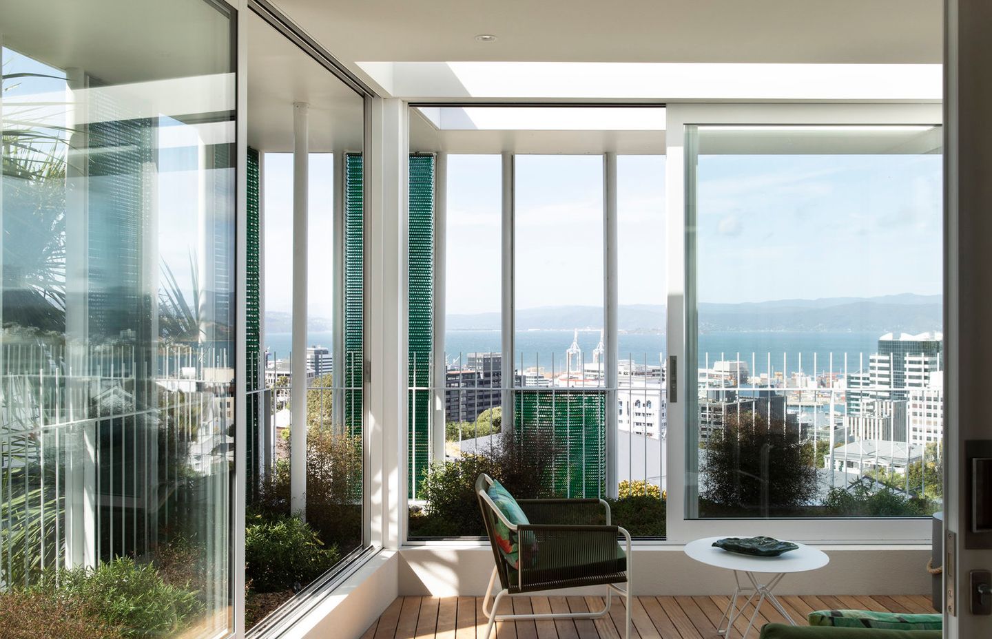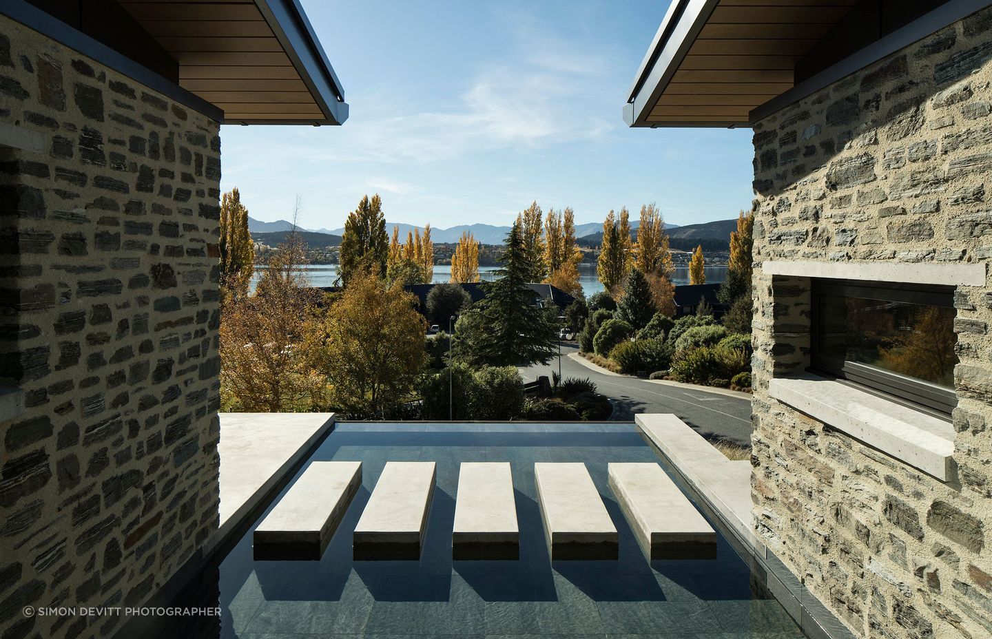What do our houses tell us about New Zealand culture?
Written by
16 June 2020
•
7 min read
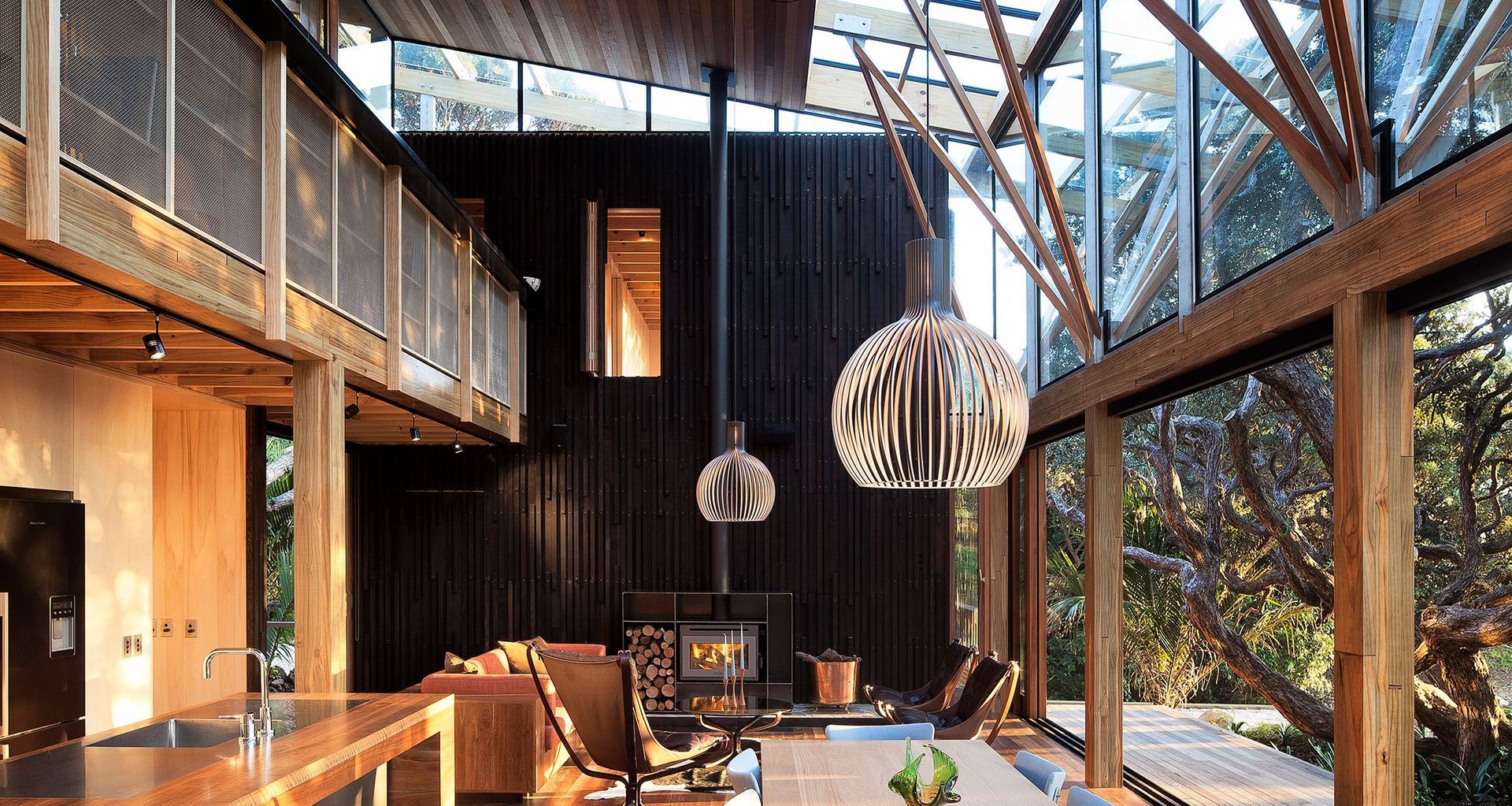
What do our house styles tell us about our culture?
It is easy to talk about different architectural styles and how they reflect us as New Zealanders, but this simple question can be approached at many levels. I remember listening to an interview with the historian Jock Philips many years ago, and recall him saying that one of the best ways of observing a culture's values and aspirations throughout history is to look at what they built. It is interesting to look back at periods of architecture and see how they relate to a society's values at that time, such as The German Reich (authoritarianism), Victorian England (keeping up appearances), 1950’s California (freedom of expression and experimentation) and so on.
Houses also reveal a lot about their owners at all sorts of levels. A person’s home can show what things they think are important, how educated they are, what their 'taste’ is, how creative or practical the person is, and so on. Some people might love colour, others may love art and interior design, others love nature and gardens, and so on and so on, but there are also deeper things revealed, such as where people’s values and life’s priorities lie.
Someone might highly value social justice and deliberately choose to live in a lower socio-economic suburb and to create a house that is well designed but fun, relaxed and unostentatious, so that it is inviting and welcoming to all, and family orientated. Others may prioritise monetary success, conservative and generic modernism and desire a house that shows this wealth and success, but protects it with concrete walls, sliding car gates and keypad entry.
What are the current modern styles of New Zealand homes?
In New Zealand, most houses are built in new suburbs and are not designed by architects. Generally speaking, New Zealand housing has been based on the American model of single houses on good-sized sections that are connected by roads, with large big box retail and mall focused centres. The result of which is a sprawling suburbia that is reliant on cars, which makes building denser, more well-planned and sustainable suburbs with good public transport links harder to develop in retrospect.
Apart from the odd council design guide, New Zealanders have complete freedom to express their architecture but the style of these new areas is often conservative and bland. The homes are promoted with ‘product-driven’ material choices, and colours are often muted in greys, beige, and whites. There are literally acres of roofs in shades of grey with the odd design feature, such as a schist wall or coloured front doors, and they are laid out along meandering roads with cul-de-sacs.
Additionally, the cost of construction in New Zealand is high, which plays into the design of houses and our material choices. Wrapped into this is the widening divide between the ‘haves’ and the ‘have-nots’. This is happening all over the world but, particularly, in the more capitalist countries and economies, such as the USA, with the exception of the Scandinavian countries and some others where the tax systems are more equitable, with the intent to provide service for all.
Will this change anytime soon?
We are currently on a cusp, where there is a growing focus on creating 'density done well’ to create sustainably built, denser and more vibrant suburban areas, combining good public transport, cycle and walkways and an emphasis on community and inclusivity – culturally and in terms of affordability. Good-quality urban design combined with good architecture plays a big part in this, with less emphasis on products and profit and more on community. The Covid 19 wake-up call has given us all a reminder of this sense of community.
Having said this, there are definitely many different ‘styles' of residential design that reflect the preferences of New Zealanders, and these vary from place to place and group to group. Some of these, in no particular order, are:
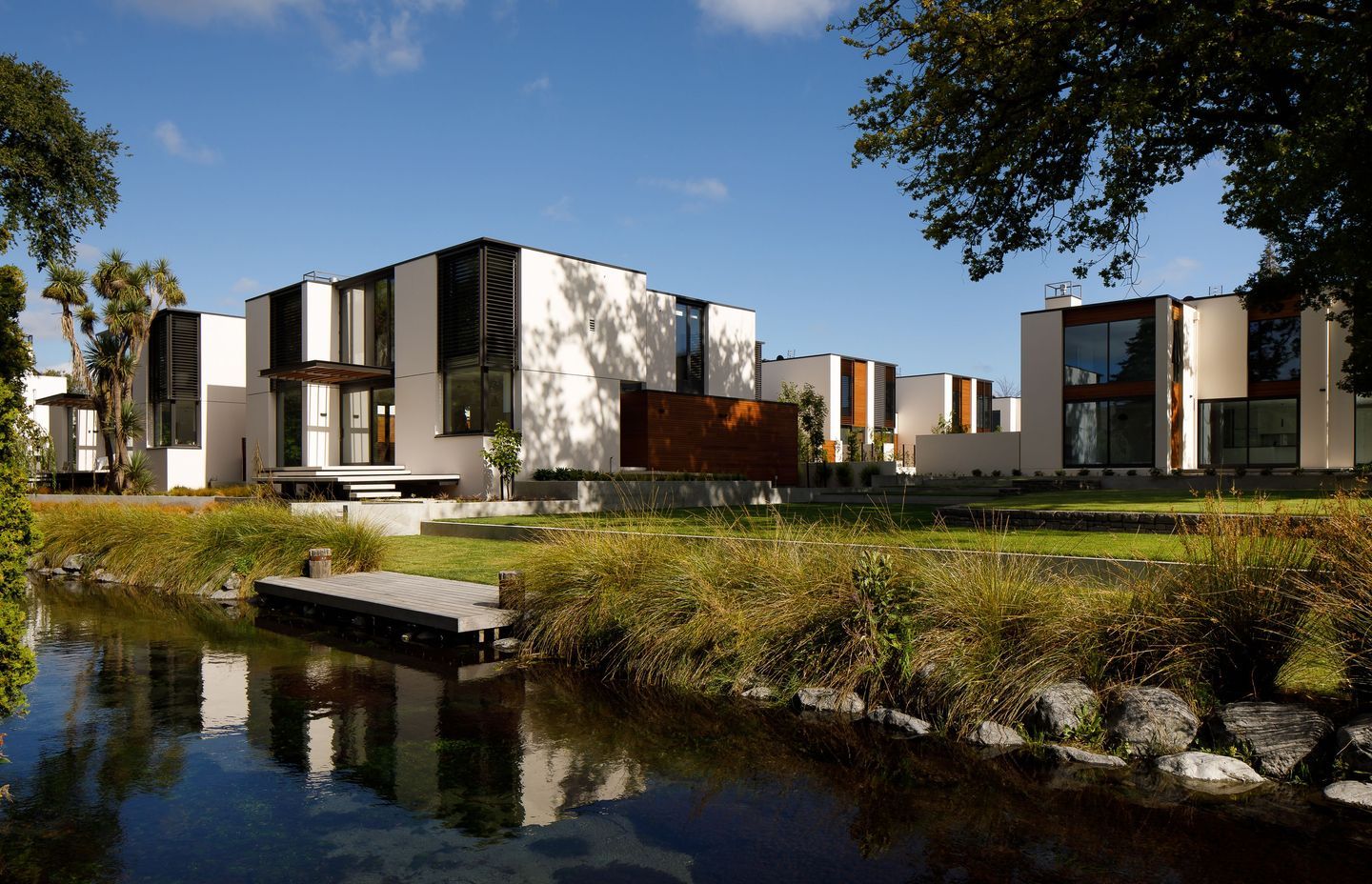
Early 1900’s restored homes on the fringes of the CBD
These are typically occupied by wealthier people and are often well groomed, with respect shown to history, with city council design guides that prescribe a certain adherence to local character. Recent changes in some District Plans encouraging greater density has produced some rebellion from home owners and residents associations keen to protect character/style. Some of this concern is well placed as some interventions have been of dubious quality, others not. We experienced this NIMBY behaviour first hand on our Zavos Corner Apartments project a few years back.
Indoor–outdoor flow
This is a very well-used phrase but, fundamentally, New Zealanders love the outdoors and love to flow out from their living spaces to the outside – to an outdoor living area, deck and garden. This simple idea allows architectural style to be expressed in many different ways. It might be the reconfiguring of an older style house with a new addition with doors that open to the rear yard, or the driver for the architectural idea of a whole new house. It might involve direct access or more subtly orchestrated routes with stepped levels or layers to journey through or around.
Eyrie
Another approach to connect to the outdoors is to create more of a retreat space with ‘edited’ views and access to the outside.
The nature connection is something every culture does in their own way. This is more than just opening doors up to the outside, but more of a felt connection between a building and an individual location.
The nature connection
The nature connection is something every culture does in their own way. This is more than just opening doors up to the outside, but more of a felt connection between a building and an individual location. There are many great examples of this, such as Herbst Architects’ Under Pohutukawa house, where the building becomes a part of its setting through the layering and expression of timbers, structure and space, or Patterson Architects’ Wanaka Lodge, which is doing it in a totally different way using local stone.
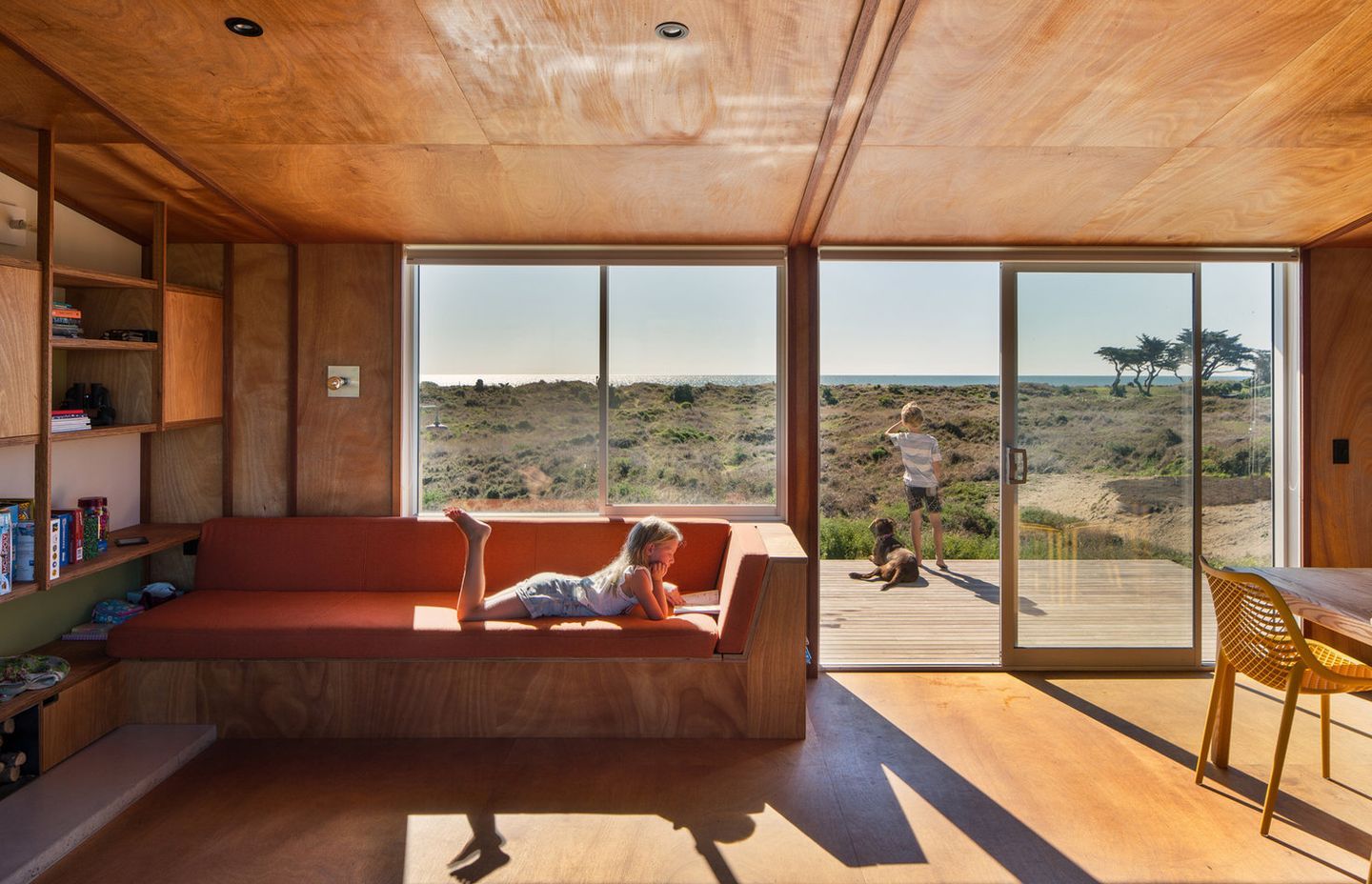
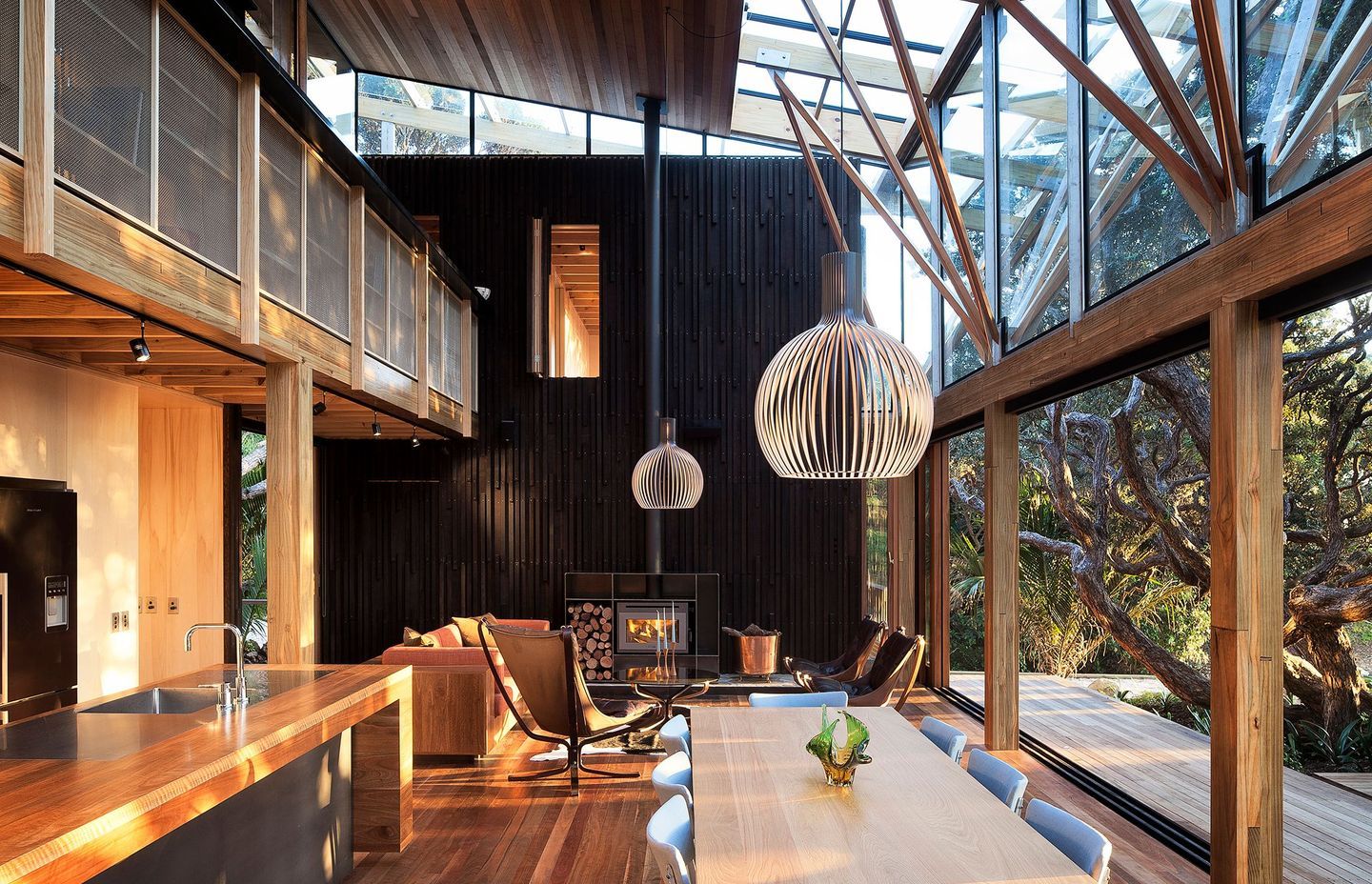
There are too many areas that were once beautiful locations that have been destroyed by bad or dominating development.
The ugly sides of our culture
By contrast to a heartfelt connection to the natural and urban environments, there are many examples that show the ugly sides of our culture. There are too many areas that were once beautiful locations that have been destroyed by bad or dominating development. Near Auckland, there are rows of expensive and overblown beach houses sitting on once-beautiful dunes that are expressing a real disconnect between these expressions of ‘wealth’ and the nature that once was. In a similar but different way, many other beautiful areas around New Zealand have been run over by development.
Sometimes, standard suburban housing has been laid across flattened dune tops beside the sea, such as on the Kapiti Coast, north of Wellington. It would be wonderful if development still occurred in these areas, but with nature’s systems and rhythms in mind, creating buildings that look like they say something about or are related to their locality – it’s even more fun that way.
The growth in residential apartments
Residential apartments are becoming more and more part of our culture and the connection to outdoors here is interesting – and there are good and bad examples of this. The way a building’s apartments connect to the exterior plays a big part in how the building feels for the occupants and how it is perceived from the exterior. Some apartments have no exterior space, just a window, others might have a sliding window with a balustrade on the window line so that the living space effectively becomes like a veranda space when the window is open.
Other buildings have small tack-on balconies with glass balustrades all around. These rarely have people on them, maybe a bike or washing, because they are not private. Others have more comfortable partially screened or covered balconies, which offer flexibility between privacy and openness. Winter gardens that are fully enclosed balcony spaces and can open up to the exterior or the interior, offer real flexibility – where the space can be used as an outdoor space with plants, a BBQ or, alternatively, extra space for the interior.
CLICK HERE TO LEARN MORE ABOUT CONTEMPORARY HOUSE STYLES OF NEW ZEALAND, WRITTEN BY GERALD PARSONSON.
Interview and editing by Justine Harvey.

