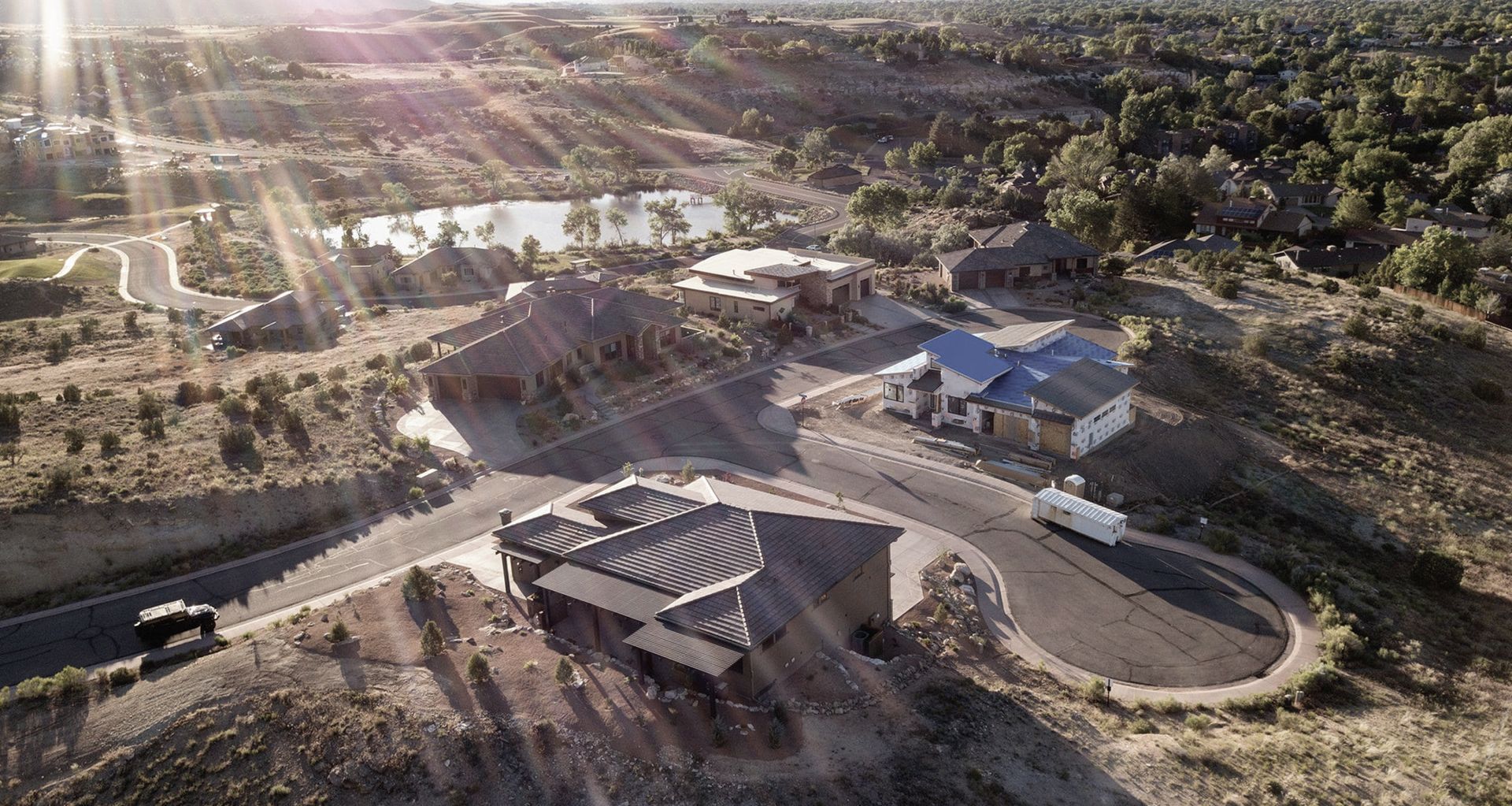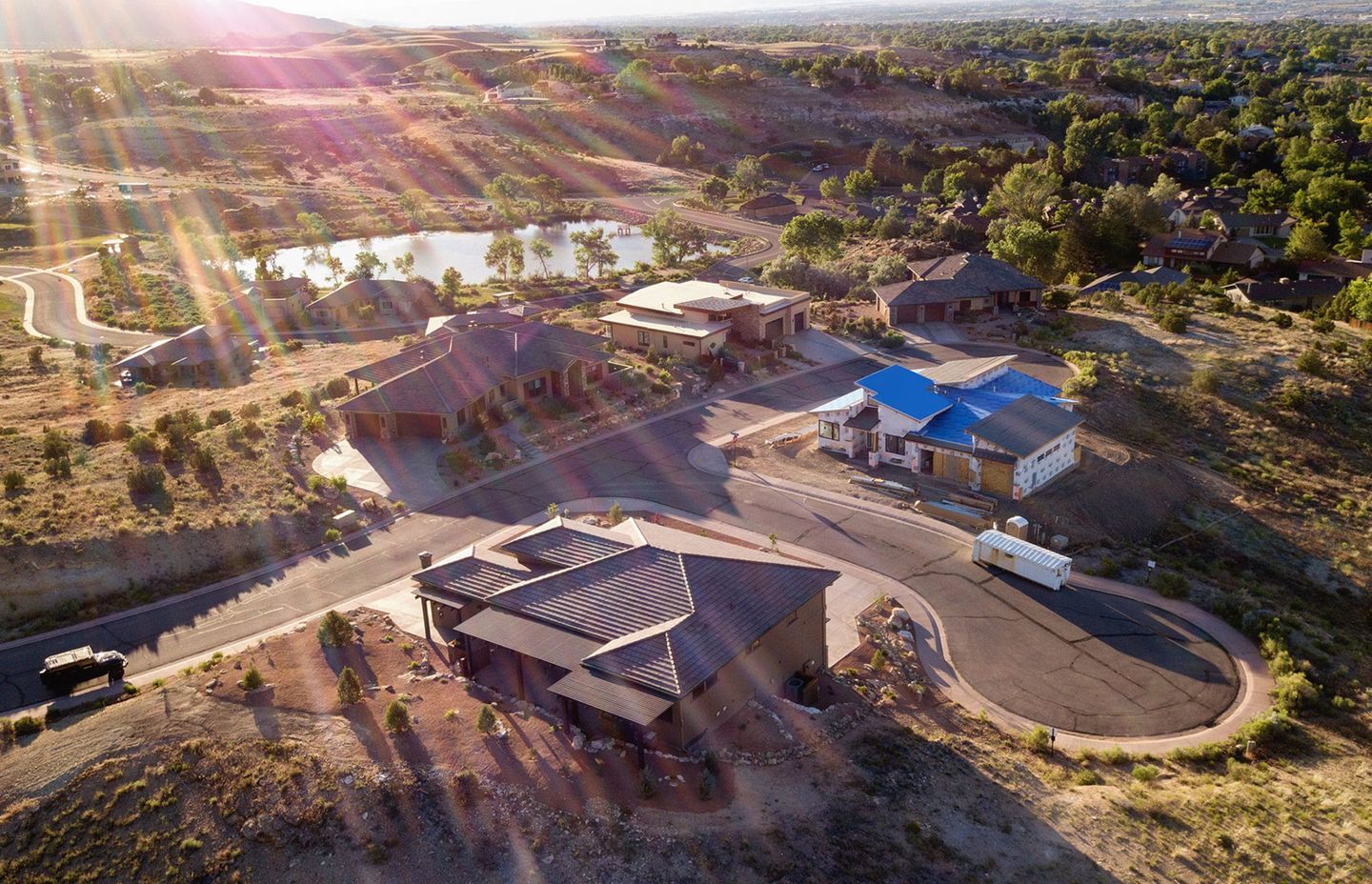What you need to know before subdividing

Subdivision is becoming increasingly popular in New Zealand’s biggest cities…and for good reason!
Land is scarce, property prices are rising, and housing shortages are a pressing problem. All of this means councils are becoming increasingly supportive of ‘Remove and Rebuild’ or ‘Subdivision’ projects, with the introduction of the Auckland Unitary Plan being just one example of that.
Why Subdivision is so appealing
The real bonus for homeowners is that if you do have a bit of land to build on, you could have your golden ticket for building your dream home – for almost nothing!
Subdividing and building can be a cash-neutral process, with many Landmark Homes’ clients using the sale of their original home and half of their site to fund their build on the remaining section!
That being said, subdividing is a specialist process and can be somewhat arduous.
So, in this article we’re speaking to Landmark Homes West/Central Auckland’s New Home Consultant Paul Brock and Wellington franchisee Kim Baldwin about why a subdivision project is so tricky to navigate, and what to watch out for as you move through the process.

Getting the right information from your Council can be difficult
Land within New Zealand falls under the jurisdiction of one district (or city) council and one regional council (or regional authority). There are 67 District Councils and 11 Regional Councils, and each has different rules and regulations for subdividing a section.
In the bigger cities especially, such as Auckland or Wellington, there are lots of niche rules and requirements to be met. Engineering can be more complicated, there are more hoops to jump through – and without being able to see the full picture upfront, you risk wasting money and time.
own planners will generally only tell you one small part of the process, and Paul has seen some horror stories – with more than one person getting consent to build the home, but not being informed they wouldn’t get permission to complete the subdivision unless they complete the build!
Not only that, but reaching the right people, and getting the right answers is difficult – even for the experts.
“When I first became involved in subdivisions,” recalls Paul, “everyone I spoke to at the Council would only offer information relevant to their part of the process. It was tough to figure out the whole scenario, and who to talk to.”
Since then, the Landmark team has mapped out a 13-step subdivision process from start to finish – but navigating it as an individual remains challenging. So, while you could figure it out yourself, there are real efficiencies that come with being au fait with the process.
“At Landmark we handle the overarching subdivision process – from assessing feasibility, to applying for and getting the appropriate consents, all the way through to building the house(s). So you don’t need to know what you don’t know!“ says Paul.
Deciding on the right approach for your Subdivision is key to success
Once you know you can Subdivide, what to do next becomes an issue.
“People struggle to know what they can do with a Subdivision, and what their best option is for their site. You don’t want to squander it or make a mistake,” says Paul.
“Subdivision is a balancing act between the site, the zoning rules, a client’s wish-list, and their budget. Most people think that they could subdivide their large section and put a house on the back making a $300K profit, but if they were to build 3 terraced units, they could make a $1million. Most people would like to chase the dream, but they run the risk of under-developing the site, and miss their opportunity.”
At Landmark, we sit down with our clients and have a robust discussion with every client around what they are trying to achieve, and we make sure they are aware of what the best outcome could be on the site.
“There’s no point starting a process that’s going to fail, because you won’t get funding or council approval. So, we’ll always steer our clients towards something they can actually do successfully.”
You may need to get your plans approved by your neighbours
As cities are the most common places subdivision is proposed, resource consent issues often become a problem. If the size of land you’re trying to subdivide is small, you may need to get Council approval on your building plans first in order to be granted Resource Content – and you may find you have to make several rounds of changes to your original design to mitigate any complaints or concerns from the neighbours.
Should your plan be contested, or require neighbourly consent, you may need to sit down together with your neighbours (and your planner and designer) to assure them that your build is not going to impact on their outlook, house value, or privacy.
You may need to provide a sun valuation to show that your project won’t impact their light at any given time of the year or make modifications to the design as needed to ensure all parties are happy.
Of course, no two sites are the same and some will be trickier than others. This process and the requirements are all assessed on a case-by-case basis.
The good news? When you put the process in the hands of the right people, the odds of your success are certainly higher. And Landmark has the expertise to satisfy Council requirements while also meeting your vision for your dream home – something the Ameye-Bevers family found very helpful on their complex subdivision on the North Shore of Auckland.
“Landmark was able to come up with something that made the engineers happy, the council happy, and us happy,” says Heather Ameye-Bevers.
Hidden costs of Subdivision
Building the home isn’t the only expense of a subdivision – you have to pay for infrastructure too.
“Most people think that all you have to pay for is the remove and rebuild of an old house, or the build of the new house(s), but that’s not the case!” says Kim.
“Councils across New Zealand are increasingly supportive of infill housing…but they also require you to upgrade and rebuild their infrastructure too. So, you will have to add new sewer lines, stormwater, water pipes, and power connections. You might be able to avoid this cost in some regions, but it’s definitely something to be aware of in the older cities like Auckland and Wellington. Those street connections are not cheap, but they must be done.“
“Ultimately, there’s a lot of research to be done to ensure these hidden costs are factored into the project pricing, to make sure it’s an affordable project.”
Some Councils may also require the addition of a rainwater tank on site, rather than connecting you to the stormwater system. This is a great sustainable approach – saving water – but it’s also an extra cost to shoulder when you build. However, not all councils will require this.
Another possible hidden cost is a development contribution – these are done on a council-by-council basis and need to be factored in when costing and planning your Subdivision project.
Hidden costs of Subdivision
Building the home isn’t the only expense of a subdivision – you have to pay for infrastructure too.
“Most people think that all you have to pay for is the remove and rebuild of an old house, or the build of the new house(s), but that’s not the case!” says Kim.
“Councils across New Zealand are increasingly supportive of infill housing…but they also require you to upgrade and rebuild their infrastructure too. So, you will have to add new sewer lines, stormwater, water pipes, and power connections. You might be able to avoid this cost in some regions, but it’s definitely something to be aware of in the older cities like Auckland and Wellington. Those street connections are not cheap, but they must be done.“
“Ultimately, there’s a lot of research to be done to ensure these hidden costs are factored into the project pricing, to make sure it’s an affordable project.”
Some Councils may also require the addition of a rainwater tank on site, rather than connecting you to the stormwater system. This is a great sustainable approach – saving water – but it’s also an extra cost to shoulder when you build. However, not all councils will require this.
Another possible hidden cost is a development contribution – these are done on a council-by-council basis and need to be factored in when costing and planning your Subdivision project.
How Landmark makes Subdivision easy
Subdivision is an amazing way to get more value from your property and section but managing all the elements yourself is challenging. So, Landmark Homes will take care of the whole operation, from assessing all the issues that could affect building, to design, to arranging the various council consents, to ultimately carrying out the physical build and adding all the infrastructure.
If you’re interested in a Subdivision, your first step is to get a feasibility assessment on your property, so you know what is even possible for your section – there’s far more to it than just how much land you have. Click here to contact your local Landmark office and arrange to meet a Landmark consultant and get a feasibility assessment on your property completed. NB* Not all Landmark Homes franchises offer this service.
Read more about a successful subdivision that Landmark West Auckland recently completed for a client that not only built her a new home for free, but put money in the bank too!
