It pays to be pretty: why companies are investing in beautiful workplaces
Written by
31 July 2022
•
8 min read

The views from workplace windows are typically nothing to write home about. The continual urbanisation of organisations means the surrounding concrete jungle can often be – affectionately – described as brutalist at best. However, the quality of the everyday scenery we look out upon directly correlates with our wellbeing, with those in more scenic environments – whether urban, rural or suburban – reporting better health outcomes. This holds up even when taking socioeconomic factors such as income and air pollution into account.
Although companies mightn’t be able to control the landscape around them, they do play a key role in influencing the environment their employees spend time in. Quality workplace design is essential to promote employee health and wellbeing, and in turn productivity.
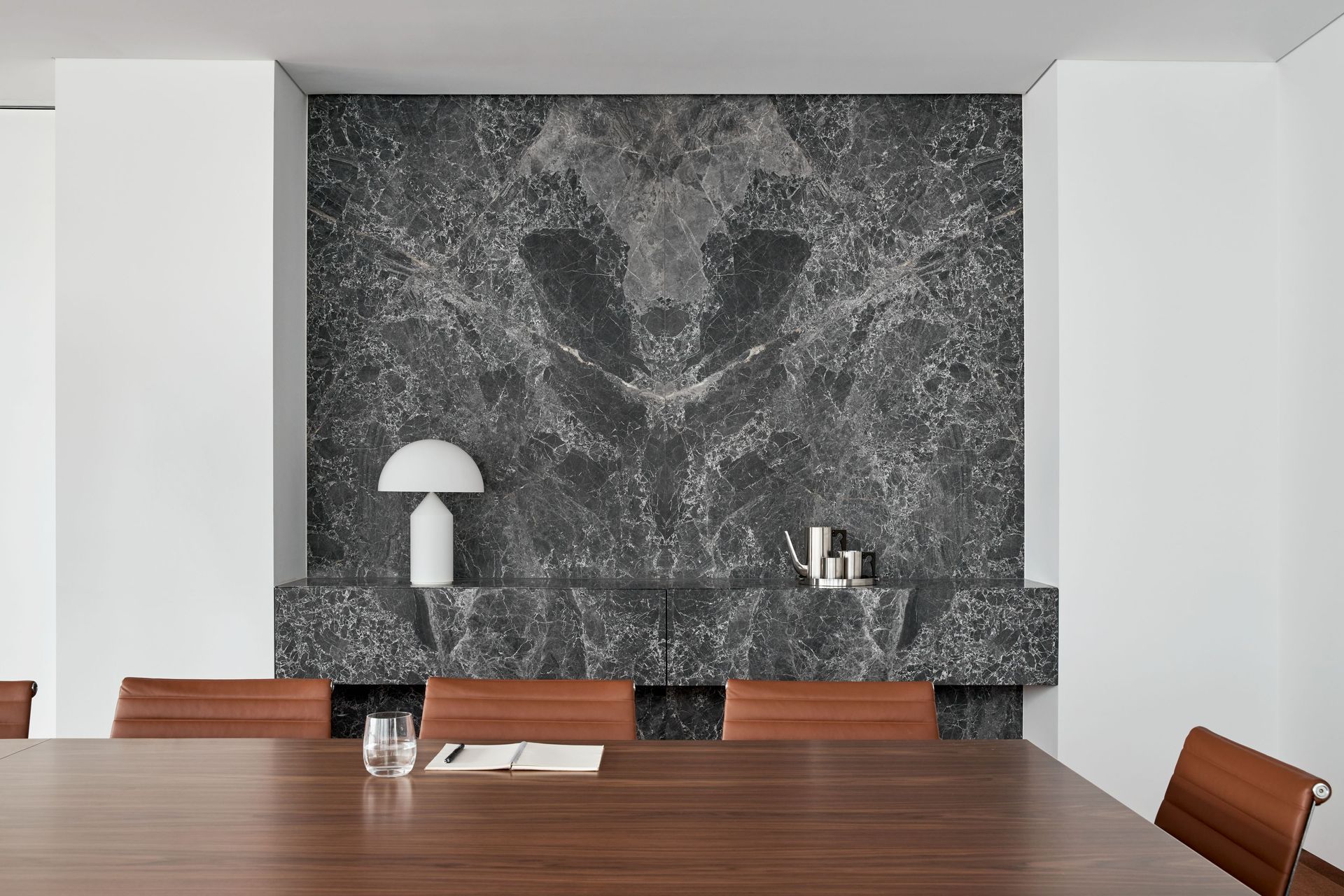
A 2019 study conducted by Future Workplace, a New York-based research firm dedicated to rethinking the workplace, and View, a tech company specialising in creating connected buildings, surveyed 1601 American employees on the workplace environment. The study found that workplace environments play a crucial role in influencing the satisfaction, engagement and organisational productivity of corporate employees. A large number of employees reported that several factors essential to employee wellbeing were being overlooked.
Half of the employees surveyed reported that poor air quality made them feel sleepier throughout the work day, with a third saying they lose at least an hour of productivity due to physical and environmental factors in the workplace. A mere third of employees surveyed said the office temperature was ideal for doing their best work. The Future Workplace Survey showed that the basics – light, temperature and air quality – had the biggest impact on employee comfort and productivity in the workplace.
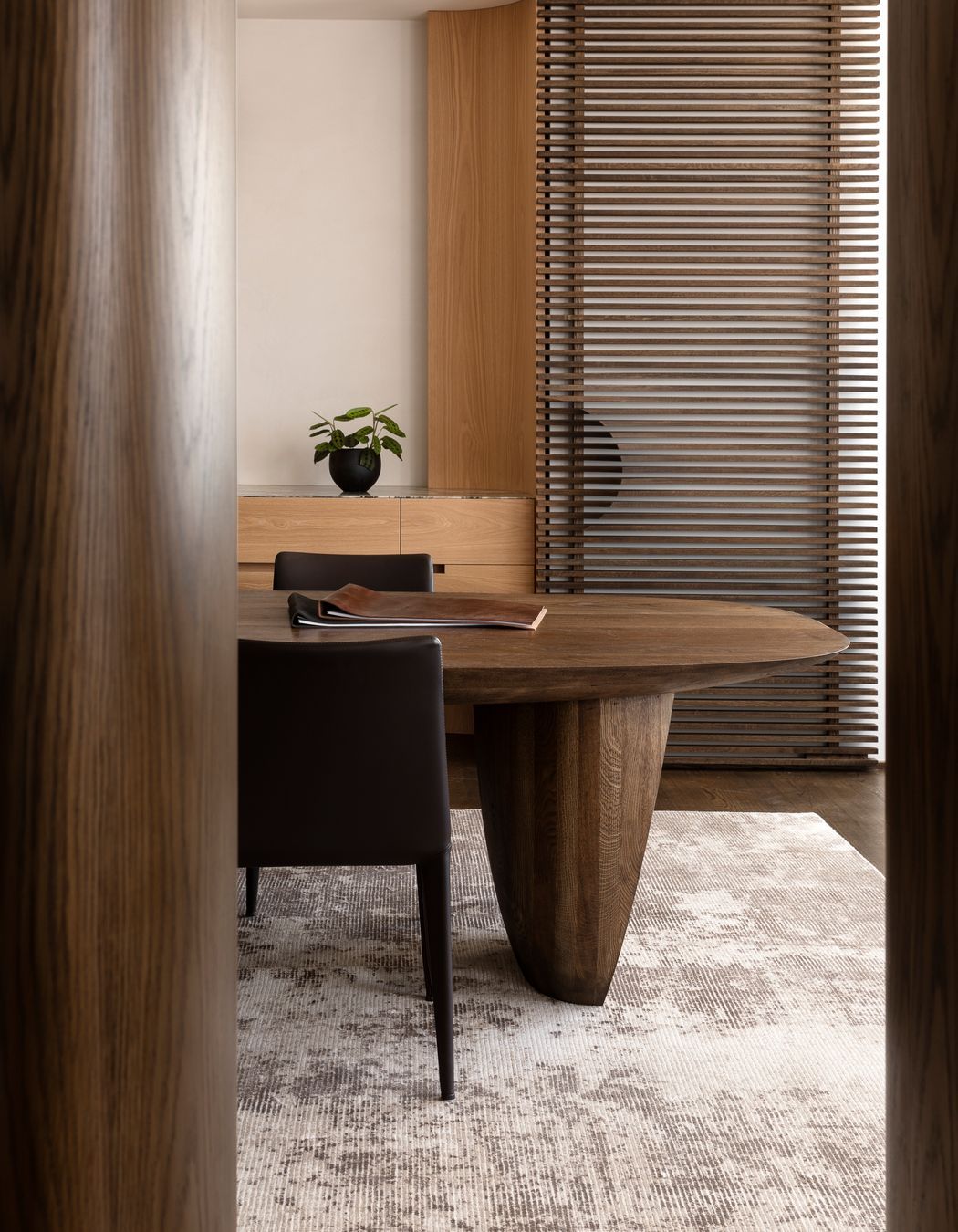
“A quality workspace design leads to a less stressful and more productive atmosphere,” says Alan Kohll, founder and president of TotalWellness, a national corporate health and wellness services provider. “It’s essential that employers take the physical work environment of their employees into consideration. Employees need to feel comfortable and calm in their physical work settings to produce their best work.”
While office trends like ping pong tables and bean bag chairs come and go, good workplace design places employee comfort at its forefront. The Fellowes Workplace Wellness Trend Report found the majority of employees were desirous of working in a healthy physical environment, with wellness serving as a key drawcard for the workforce. In fact, 87% of workers would like their company to offer healthier workplace benefits – such as wellness rooms and ergonomic seating – while 93% of workers in the tech industry said they would stay longer at companies that did so.
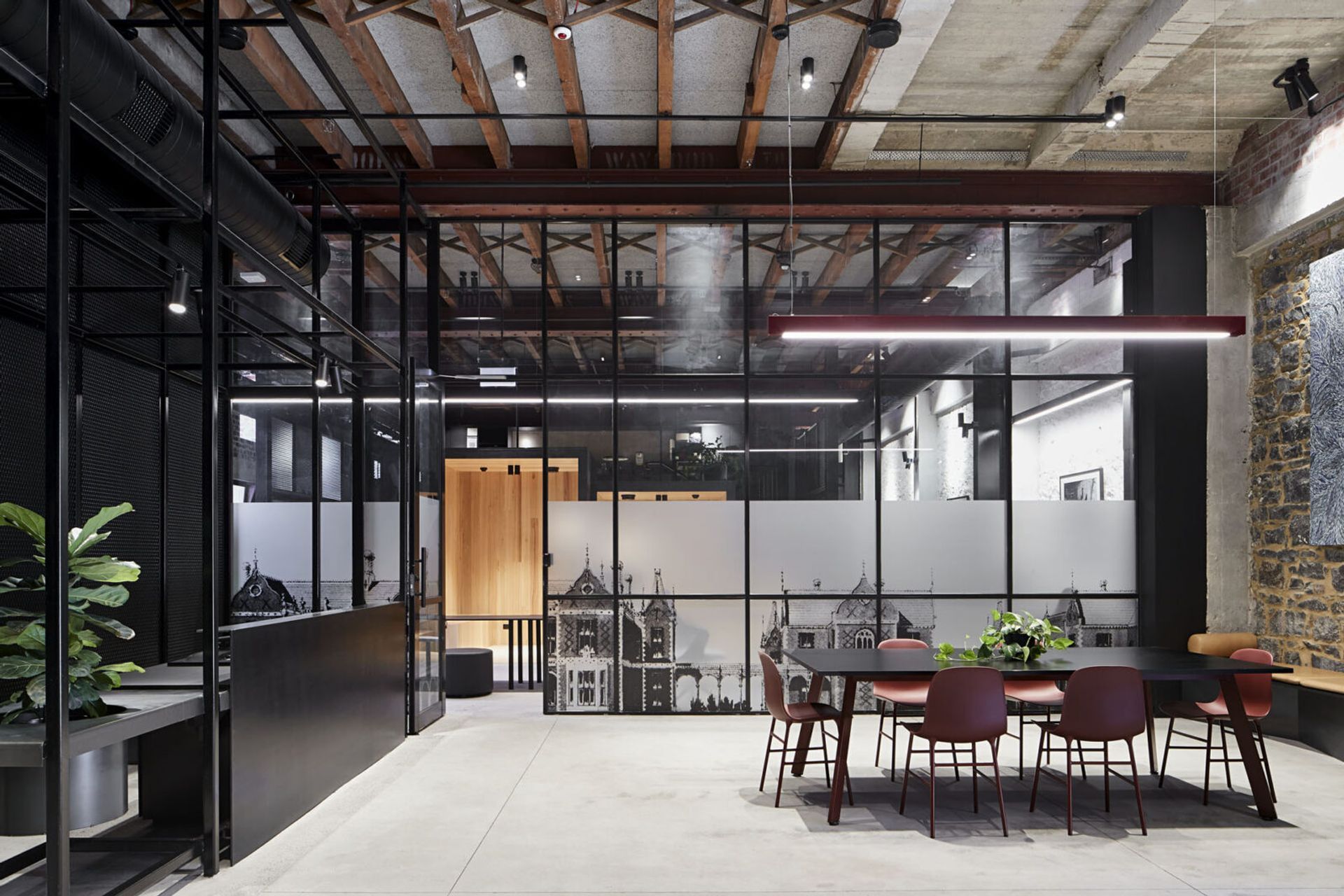
Once the basic factors have been addressed, companies can focus on creating beautiful spaces that employees want to work in. Incorporating scenic elements into workplace design needn’t mean erecting a skyscraper in the countryside. Rooftop gardens, open courtyards with plantings, a green roof, or even just plants inside the office can imbue urban environments with a touch of nature. The right colours can also influence employee morale and productivity, with shades of blue stimulating focus and concentration, while green can benefit those working long hours. However, certain shades of blue can cause some people to feel…well, blue; so it’s essential to choose wisely.
With well-designed workplaces on the rise, we’ve rounded up some of our favourite spaces that make entering the office a pleasure.
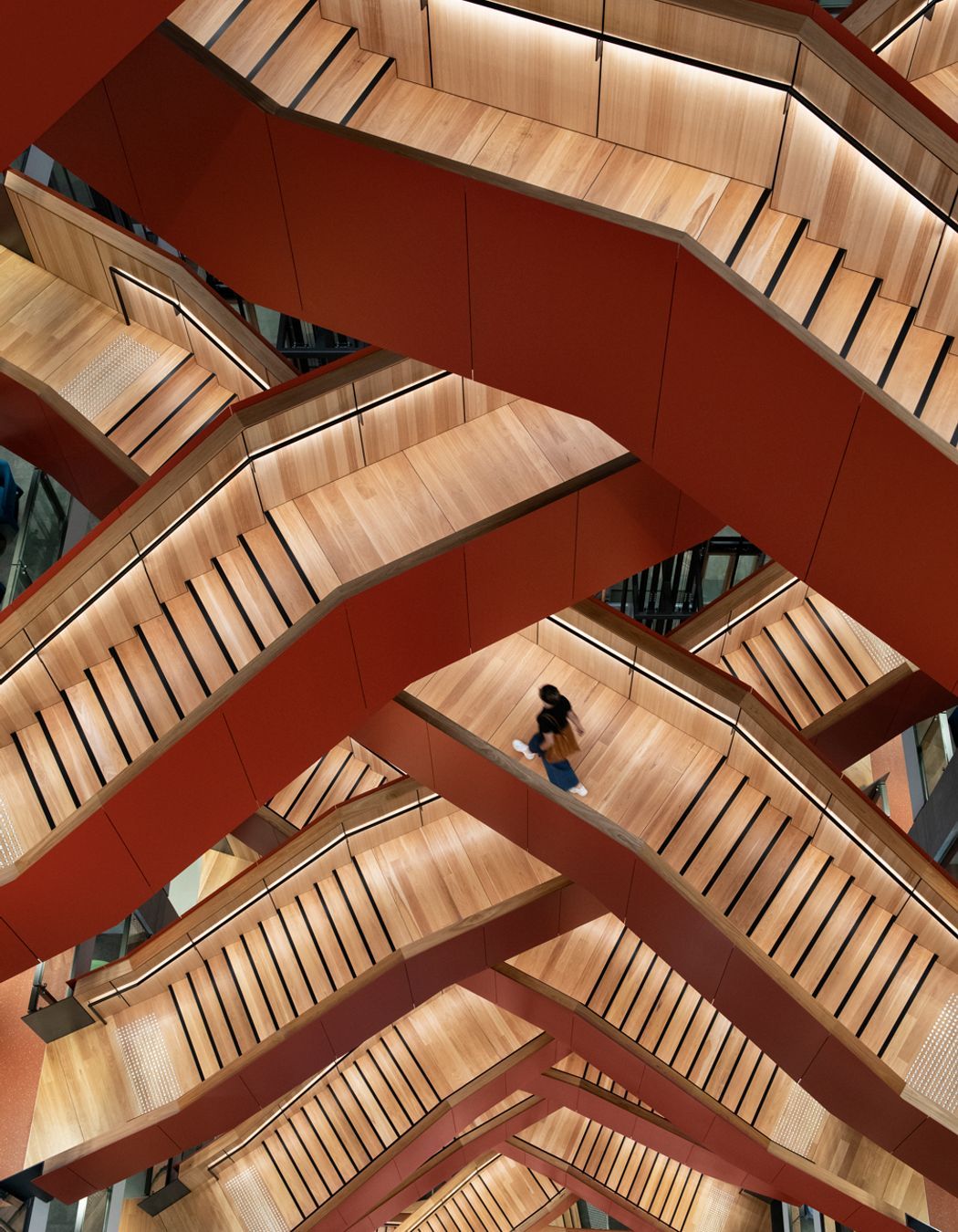

NAB Parramatta Square by Woods Bagot
Located in western Sydney’s primary business district, NAB Parramatta Square was created in response to NAB’s vision to “deliver an authentic and agile workplace experience that enables and empowers our business, people, customers, and communities to realise their potential and maximise performance.”
The lower levels of the building encourage connection with the public realm, lifting a curtain on the inner workings of the bank through immersive spaces that support the formation of meaningful relationships and partnerships. Meanwhile, the upper levels provide a diverse suite of workspaces for the NAB workplace, with a particular focus on offering a superior level of amenity to the bank’s support staff, who comprise a large proportion of the employees.
NAB Parramatta Square includes a range of outdoor spaces for work and socialisation, a staff wellness suite and internal plantings throughout. Each of the 13 storeys is connected by a dynamic ‘red thread’ staircase worthy of Harry Potter’s Hogwarts that weaves through a central atrium and works to foster a culture of innovation and collaboration.


Our Studio by Casa 62
As an architecture studio specialising in laidback European-style homes, it was essential that the Casa 62 workplace and studio would befit the beautiful residences they create. The Casa 62 philosophy of combining simple forms and natural materials to great effect is exemplified through the use of American oak, polished plaster and linen. American oak beams subtly delineate the studio and workspace without blocking views, while a dramatic arched fireplace anchors the room and provides a focal point. Natural light is abundant throughout, with greenery that represents Casa 62’s passion for beautiful gardens tapping into the benefits of biophilia.
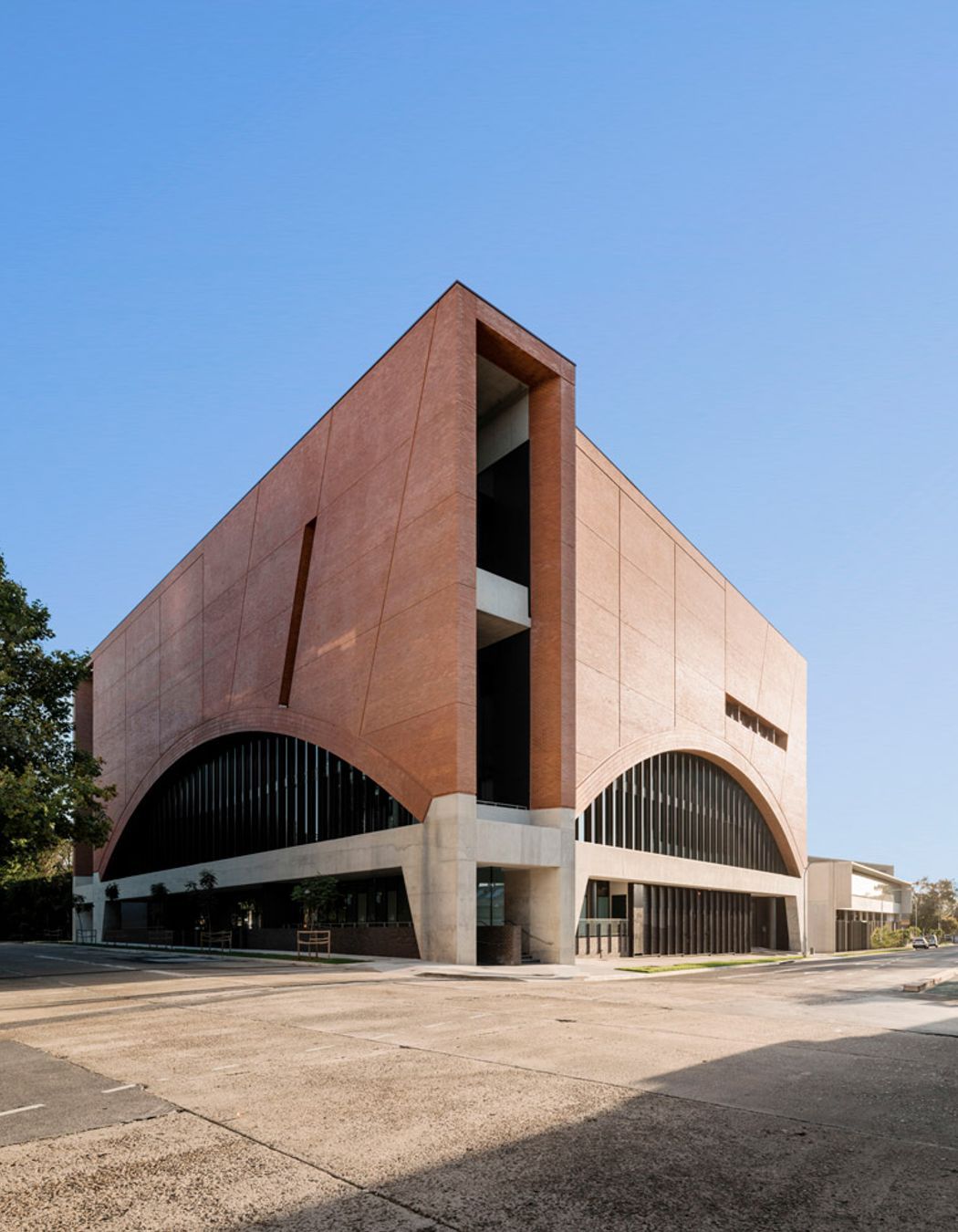

Rail Operations Centre by Smart Design Studio
The Rail Operations Centre for Sydney Trains had a rather specific design brief, requiring an expansive top-lit, solid-walled control room above several floors of open commercial workspace. Contributing positively to the surrounding urban area of Green Square, the Rail Operations Centre is largely constructed from locally-made red brick reminiscent of Australia’s red earth, while two structural arches lend the building an elevated aesthetic. Inside, the red earth effect continues, with terracotta tiles in entry areas and transitory spaces. Ergonomic chairs and sit-stand desks feature in the open-plan workspace, making for a comfortable place to work.
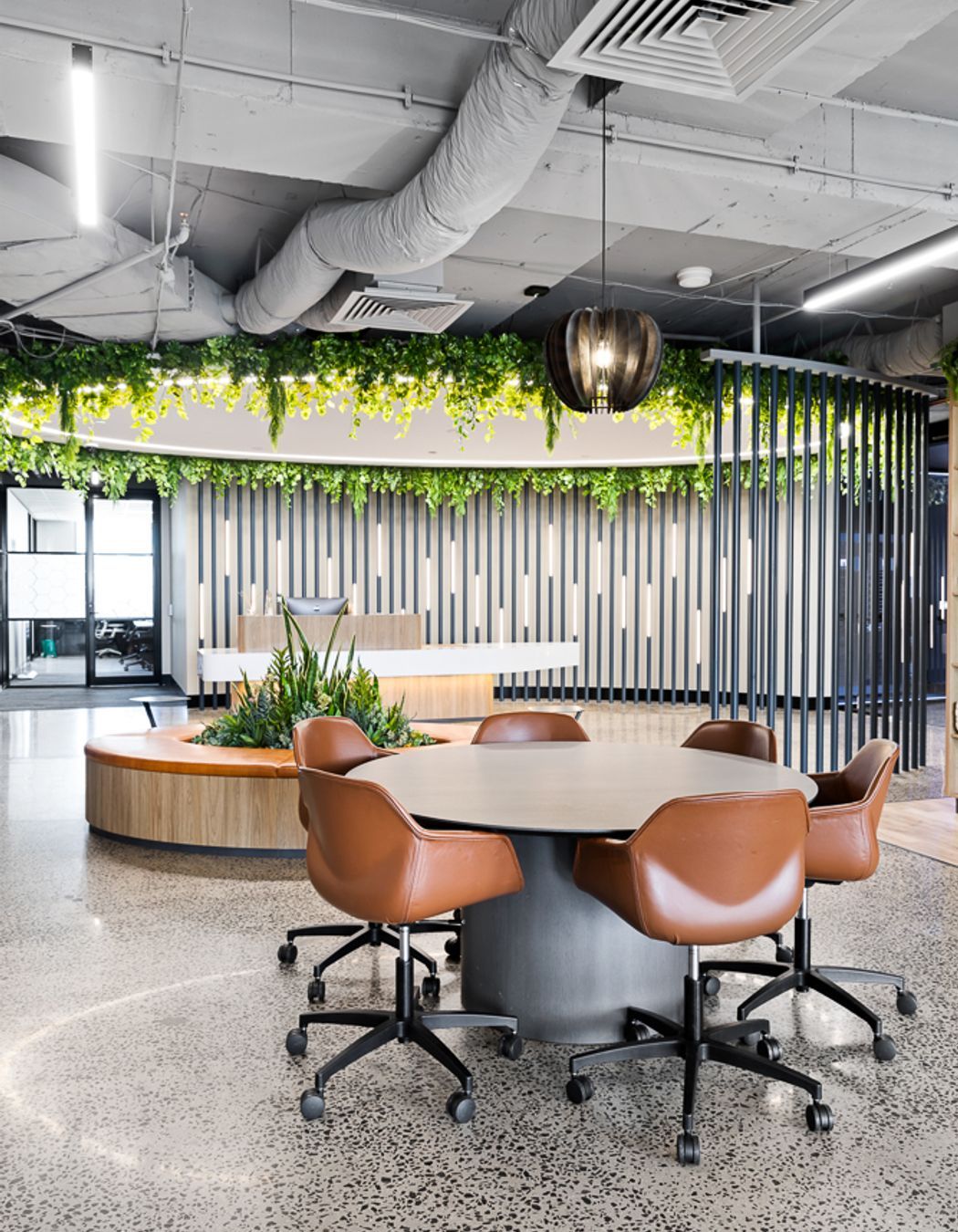
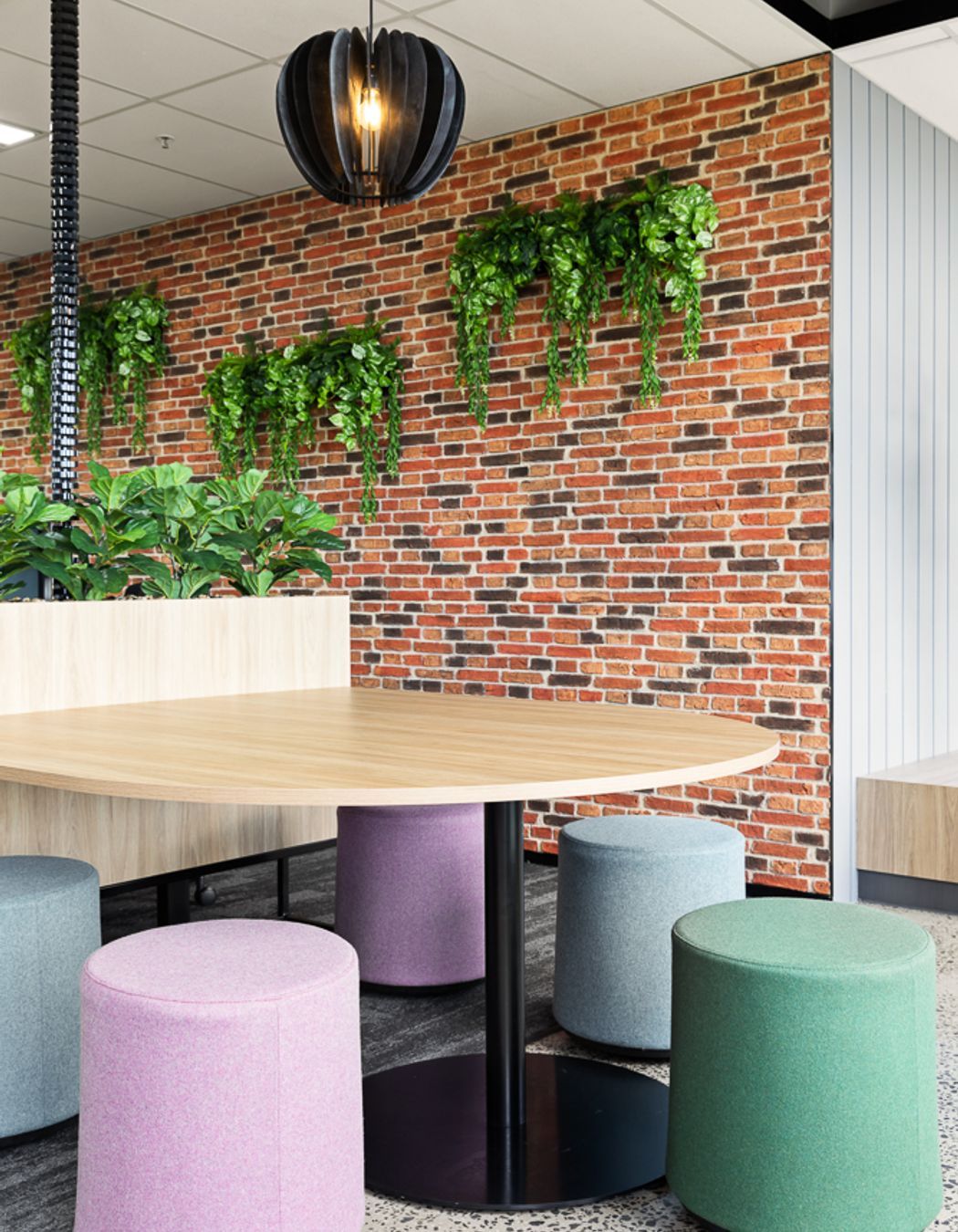
Consultel Group by Contour Interiors
A global IT firm delivering private cloud services to businesses, Consultel Group required a new hybrid workspace that fostered collaboration, energy, and flexibility. Adapting to contemporary ways of working, commercial interior design studio Contour Interiors imagined a space that integrated spaces for solo and collaborative work, breakout zones, and a sophisticated visitor lounge and boardroom suite.
Central to the workspace is a reception area that sits within a circular zone defined by spaced-out metal screening and hanging plantings. The biophilic tone continues throughout the space, with hanging and contained plants featuring throughout. The largely neutral workplace is enlivened by colourful seating in communal and breakout areas.
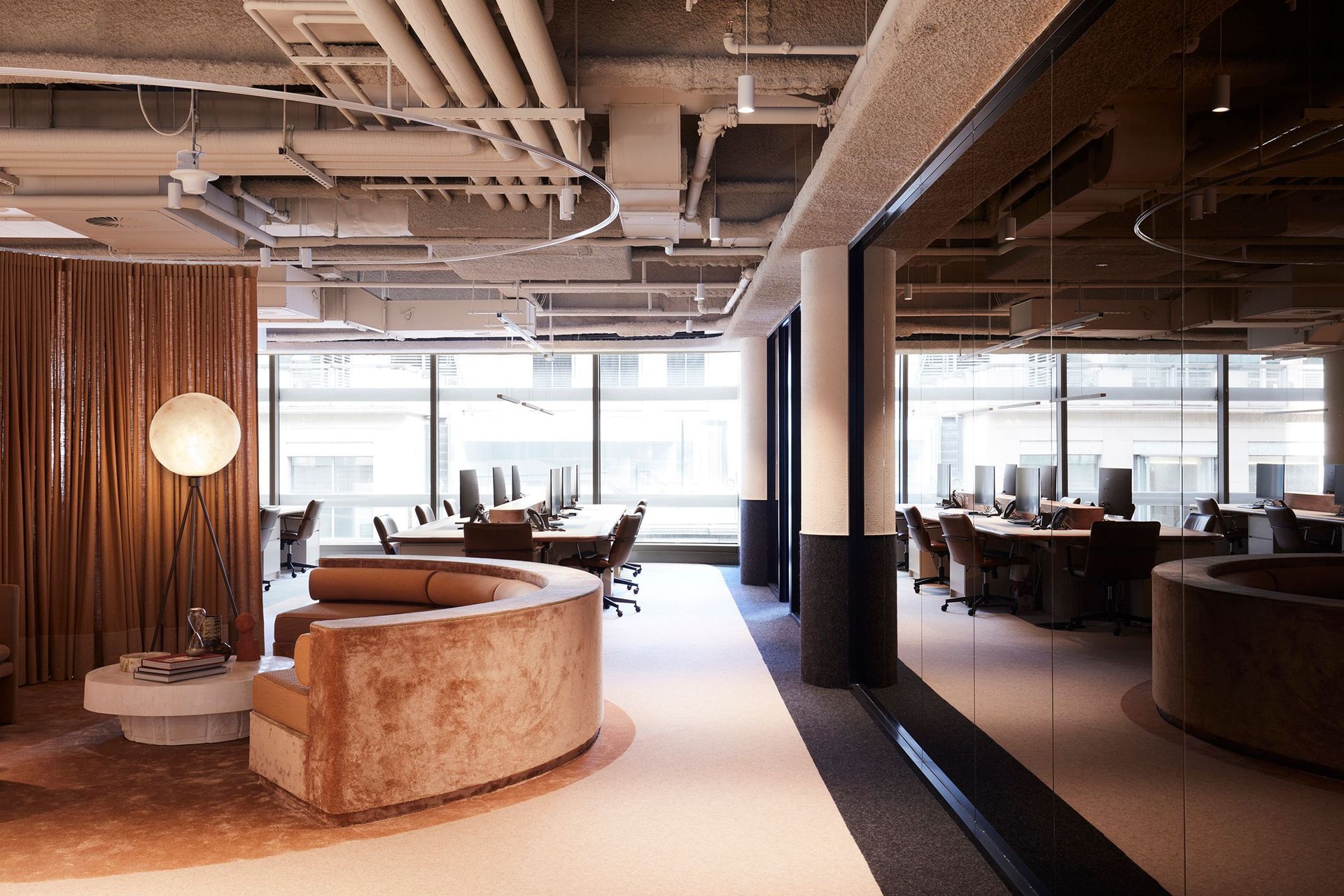

Johnson Partners by YSG Studio
Approaching workplace design with a somewhat theatrical mindset, the Johnson Partners office was inspired by Ken Adams’ James Bond set designs. The result? Warm, textured interiors that boast the comfort and warmth of residential spaces coupled with functional corporate necessities. Adopting a retro-futuristic aesthetic, the office is bathed in warm golden light, with banquette seating and carpeted surfaces further contributing to the domestic-like setting. Reflecting the egalitarian ethos of the company, the space takes a non-hierarchical approach, dominated by circular and concave forms that encourage fluid movement around the office space.

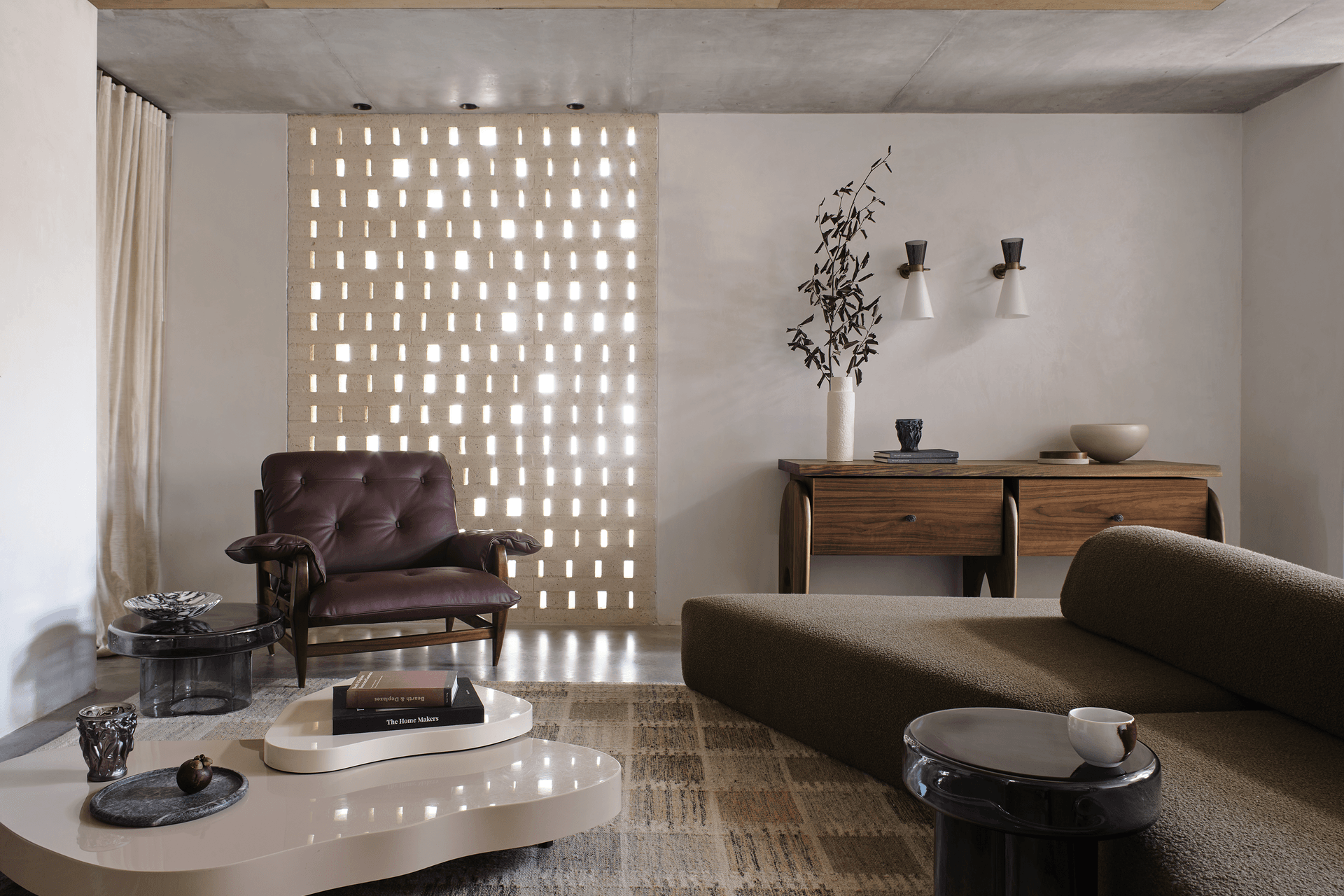
Alexander House by Alexander & Co.
Principal designer Jeremy Bull wanted entering Alexander House to feel “like walking into a hotel every time.” A purpose-built work and living space, Alexander House challenges preconceived notions of work and home life. Spanning four levels, Alexander House comprises public and private areas, including an open-plan cafe, seating, kitchen, and living area that can accommodate the Alexander & Co team of 24; a spacious basement designed for private work and houses the studio’s material library; a mezzanine level with a library, meeting room, and solo working areas; and a loft area with breakout space for internal meetings and sleeping accommodation.
Simultaneously acting as a residential architectural showcase for clients, Alexander House has three bathrooms, each with vastly differing design styles. The residential tone Alexander House adopts makes going to work feel like coming home (but better).

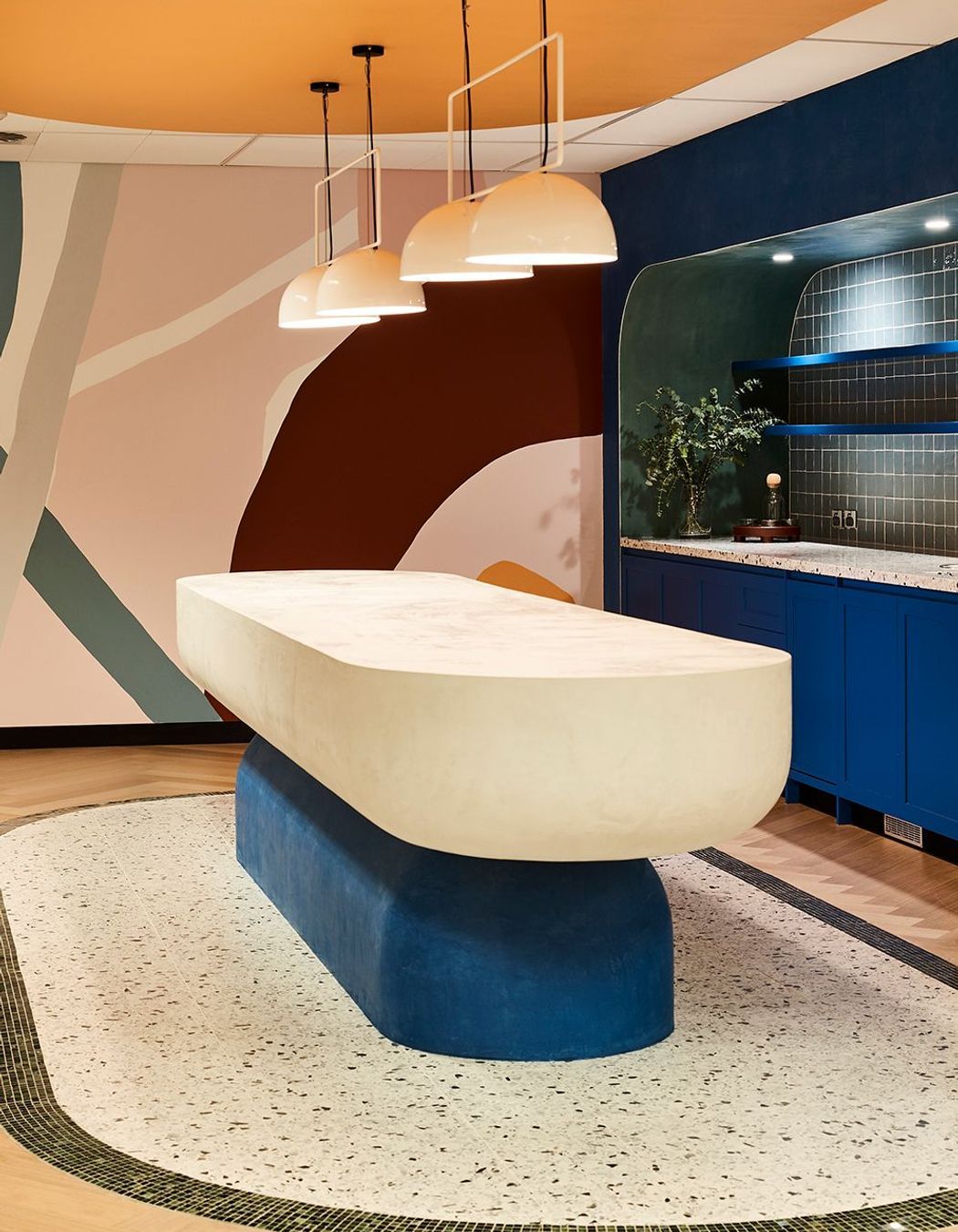
Microsoft Technology Centre by Tom Mark Henry
Reconciling the global Microsoft brand with its Sydney locale was essential in creating the Microsoft Technology Centre. Comprising a client-facing front space, a customer technology centre, and staff touchdown spaces, the Microsoft Technology Centre references the varied Australian colour palette through the layering of textures and materials throughout the space. This was further complemented by the curvaceous, undulating shapes that reign supreme as you make your way through the office. Colour is employed to great effect; as you move through the space, dusty pink makes way for pops of blue, orange and green, with shades used to set a different tone in each area.


Alfred Stables by Architects EAT
Previously used as a storage facility, an underappreciated heritage building in Melbourne underwent a transformation into an executive office for the staff at Alfred Hospital. Respecting the building’s heritage, an industrial aesthetic was embraced, with a subdued material palette celebrating the existing features and details. Steel and glass elements allow for transparent delineation across the largely open-plan space, while structural incisions were made to increase movement across the three floors and facilitate new working possibilities and interactions with colleagues.
Feeling inspired? This office-and-residence explores notions of public and private by fusing two architectural typologies.