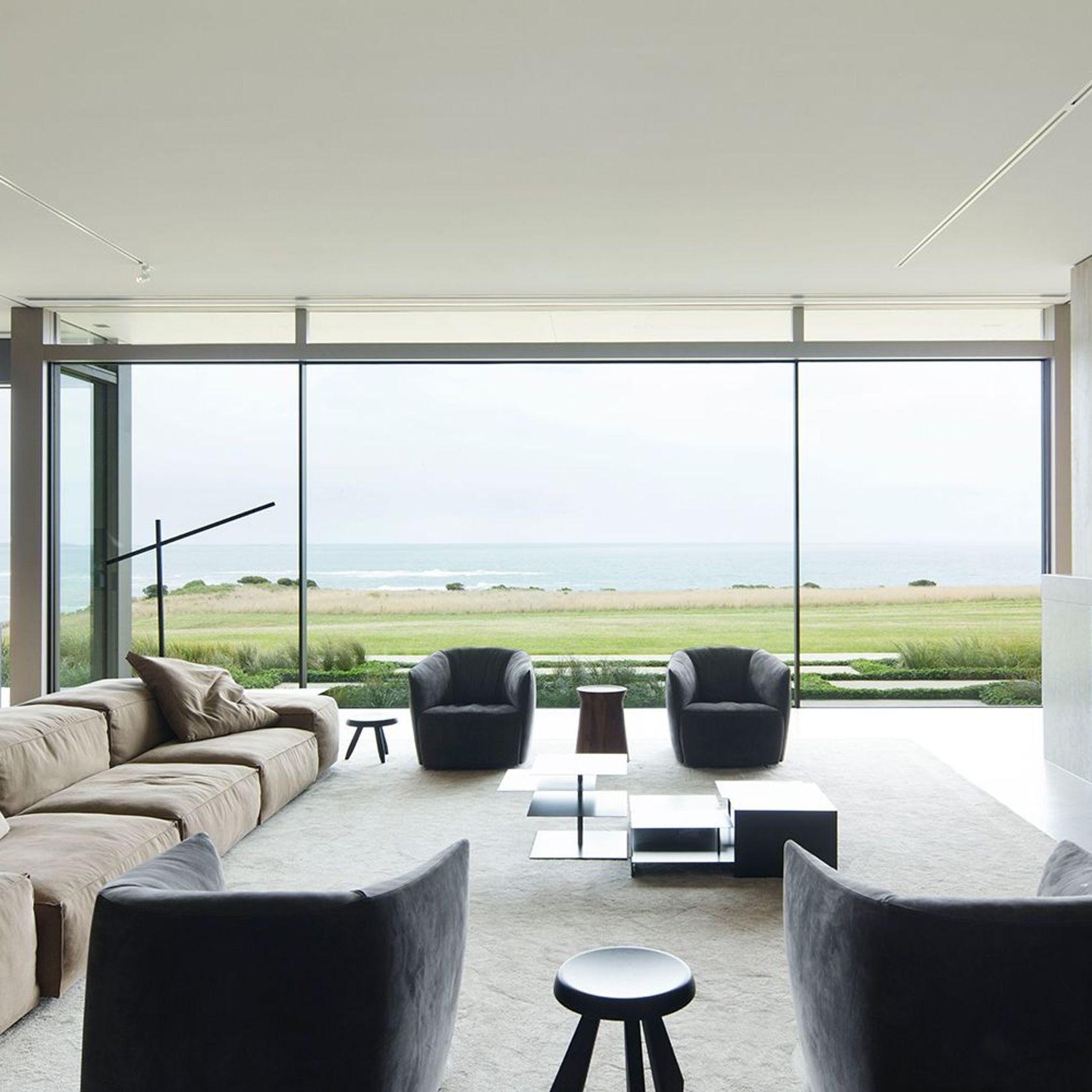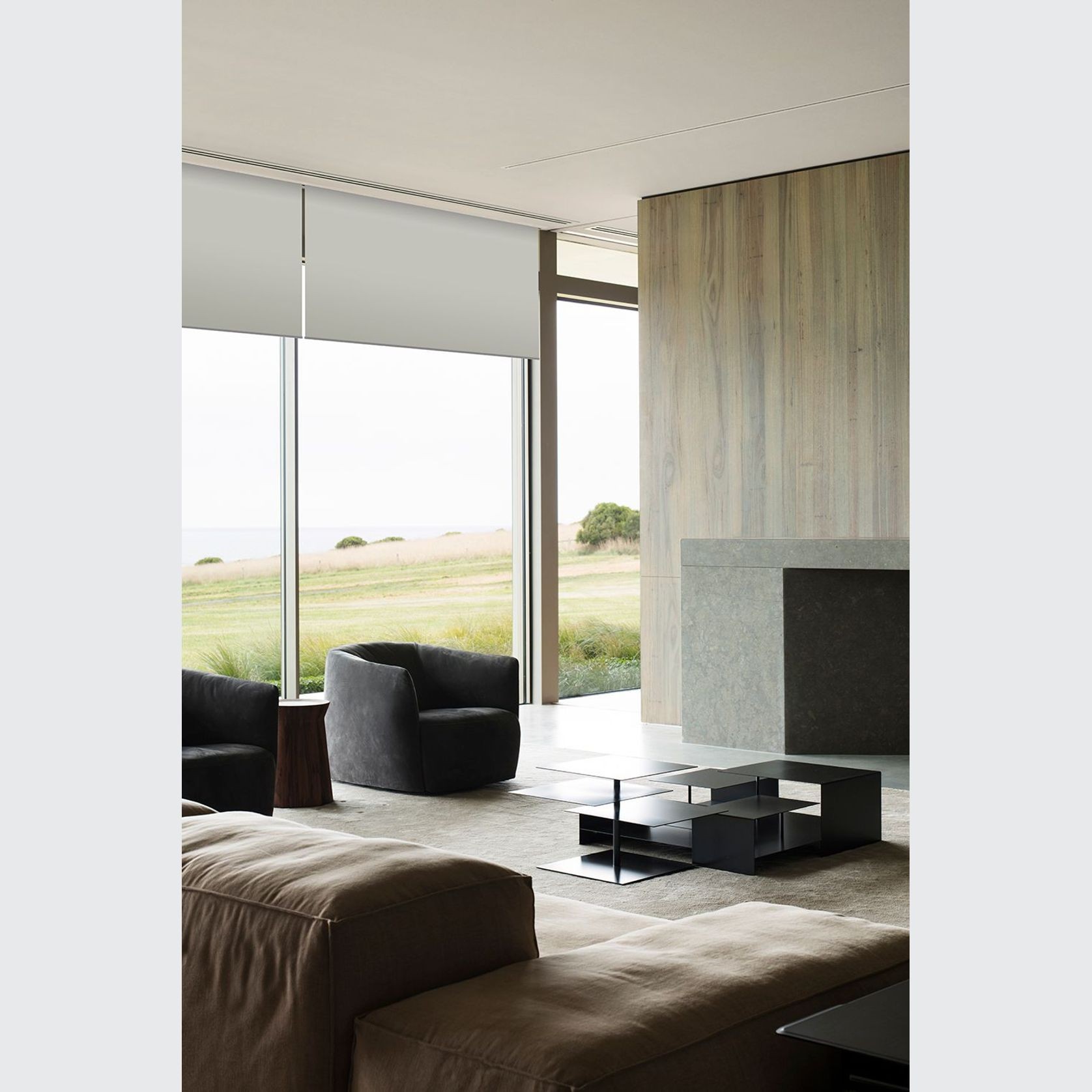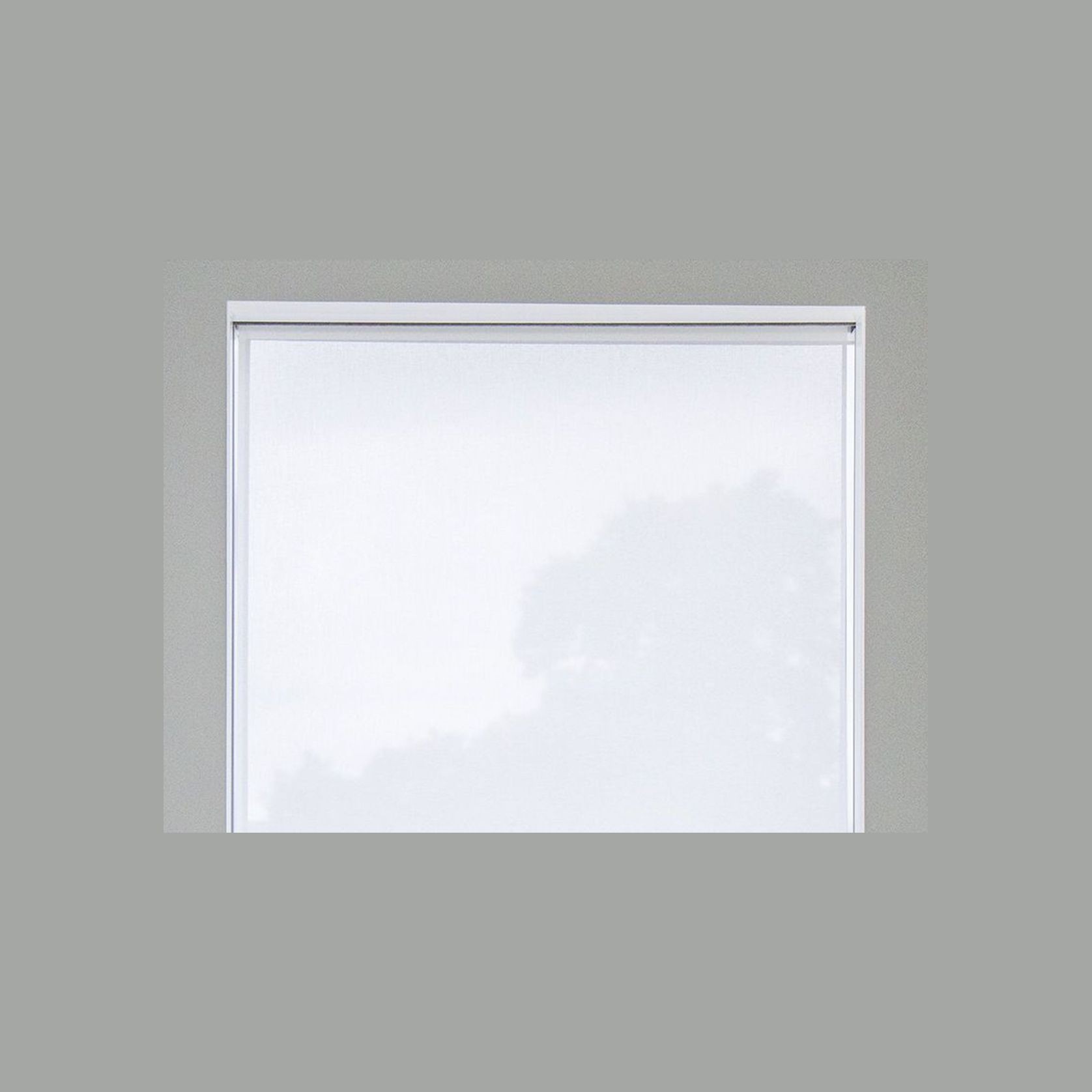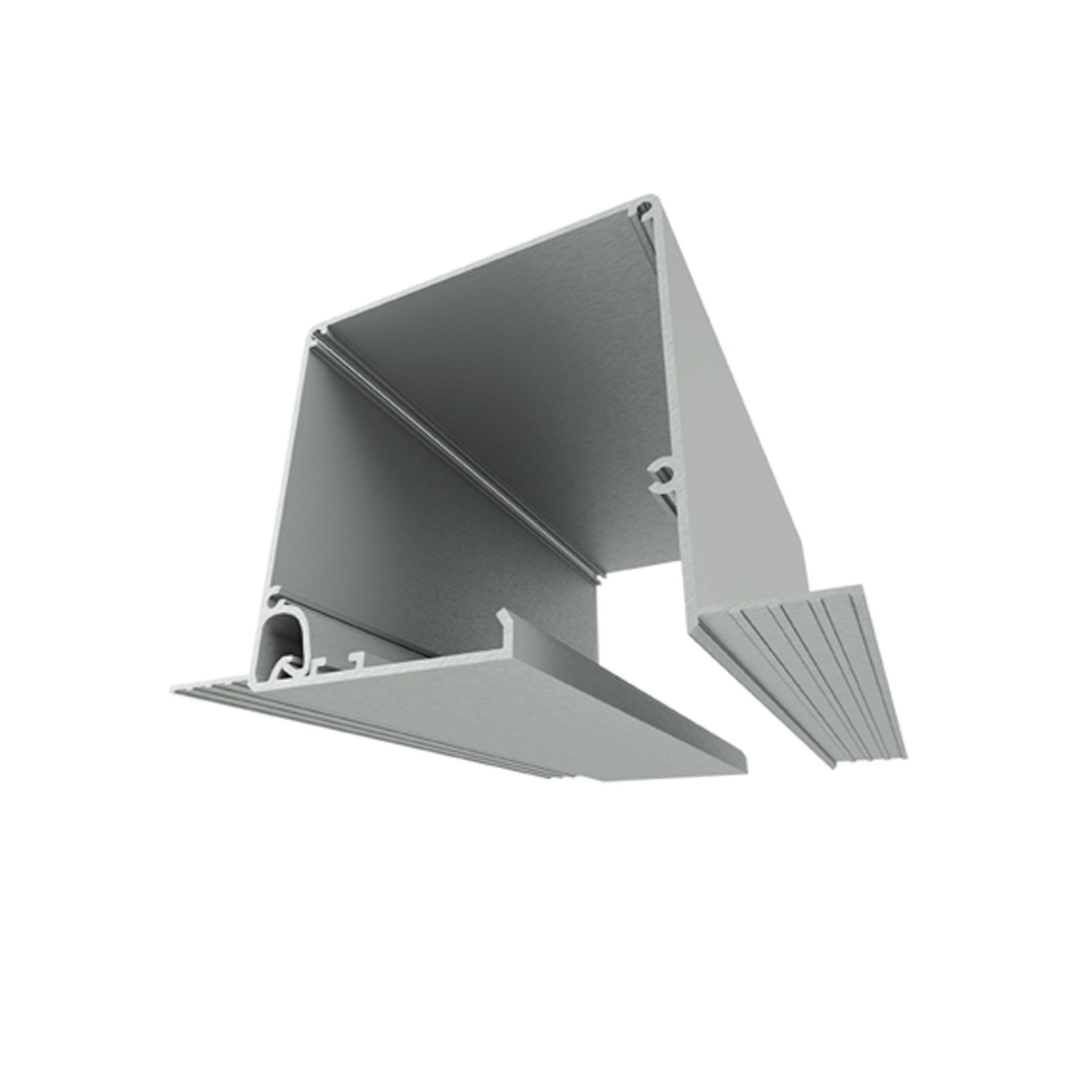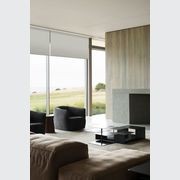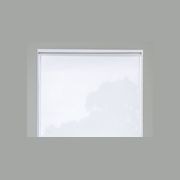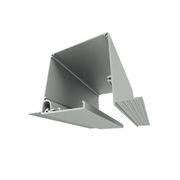Plaster-in Blind Concealment Boxes | Blindspace
Shade FactorFrom
$240*
*Price indication per metre
Details
- CategoryRoller Blinds, Plaster & Plastering Supplies, Blind Accessories
- BrandBlindspace
Specifications
Frequently Asked Questions
Shade Factor works with architects, specifiers and builders to deliver high-performance shading solutions.
Product specs are available at www.shadefactor.com.au.
For quote enquiries, please include product name, quantity, dimensions & project location.
Visit Website
Projects featuring Plaster-in Blind Concealment Boxes | Blindspace
More from Shade Factor
About the
Seller
Shade Factor is a leading Australian specialist in custom made, high-performance shading products for residential and commercial buildings. Since 1998, we’ve delivered comprehensive solutions for architects and homeowners through German manufacturing, rigorously engineered products and client-centred service. From every angle, Shade Factor is about enhancing spaces and improving wellbeing.
- ArchiPro Member since2023
- LocationView all locations (+1)
- More information

