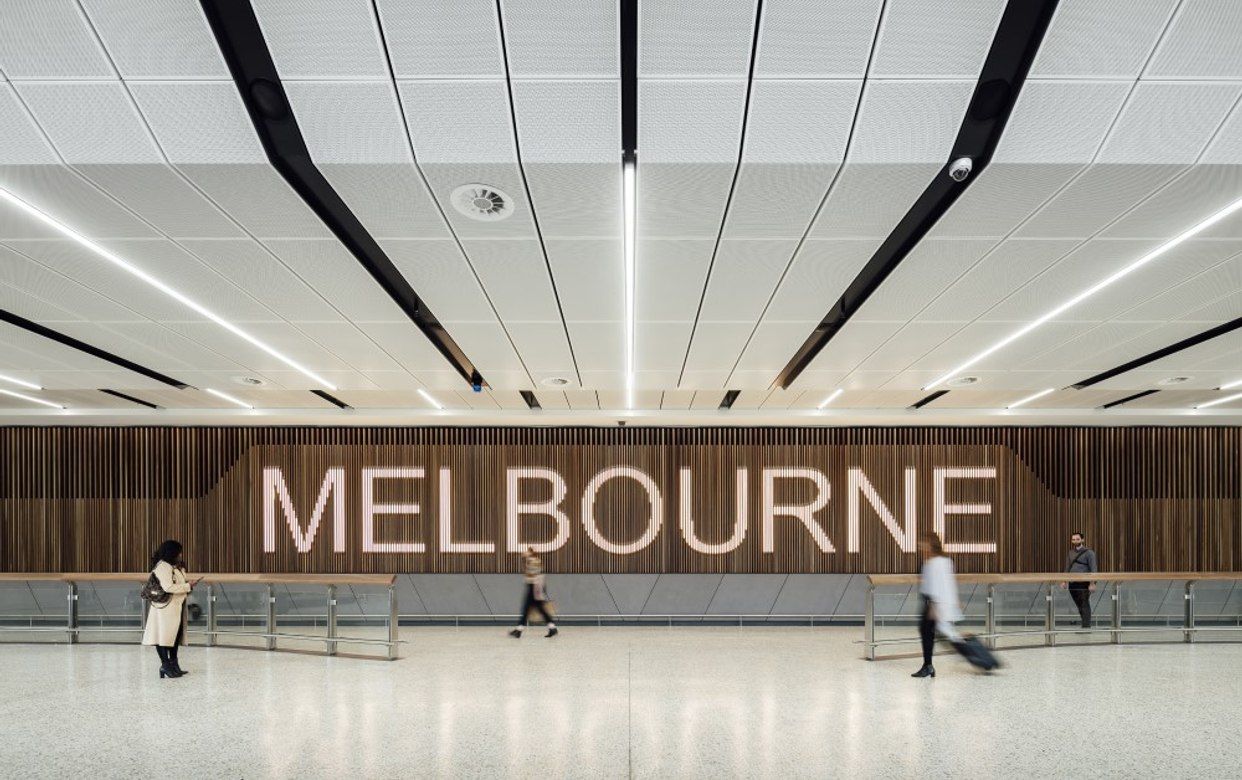SAS205 Suspended Ceiling
SAS205 is a development of SAS200, designed specifically for corridor applications. The system is supported at the perimeters, up to a maximum width of 3000mm.
Areas requiring regular maintenance, such as hospitals and hotels are ideal for suspended ceiling applications. The tiles simply hang in place against the perimeter wall, allowing unrestricted access and reducing damage risk.
- CategorySuspended Ceiling
- RangeSuspended Ceilings
Specifications:
System Weight
- 10Kg/m2 (approximate weight based on 600 x 600mm tile, 36mm deep)
Note: This includes the entire system and full associated components (suspension, tile, acoustic pad and associated fixings).
Standard Module Sizes (mm) with Straight-Edge Tiles
- There are no standard module sizes for SAS205. Dimensions are dependent on the width of the corridor and manufactured to project requirements.
Standard Finish
- Coating – Polyester powder coat
- Colour – RAL 9010 (Pure White)
Non-Standard Finishes
- Available in a full range of standard RAL colours
- Anti-Microbial Coating
- Other specialist powder coat finishes are available on request. For more information on non-standard finishes, please contact our technical services team.
Tile Shape
- Square
- Rectangle
Summary
Designed for corridor applications, SAS205 is a suspended metal ceiling system with hook-on modular tiles and concealed grid.
- Tiles can be manufactured to fit any module size and shape (within the limitations of material)
- Fully demountable tiles without the need for an access tool
- Square edged tiles
- Closed recess joints using a 3mm black foam, recessed gasket
- Concealed grid (SAS J-Bar suspension method)
- Minimum 25-year product life expectancy
Access
- Total access to the ceiling void and services is provided. Ceiling tiles can be pivoted down and hung in place to provide free access (subject to the corridor height and width).
Grid System
- SAS J-Bar
Perforations
- SAS205 tiles can be supplied with any standard SAS perforation pattern.
- 1522 is a popular pattern that is available as a stock item from the factory.
Acoustic Treatments
- Acoustic pad as standard
- (16mm deep, 80Kg density mineral-wool pad with black tissue face, foil back, and sides)
Other acoustic treatments are available, depending on project requirements. Please contact our technical department for more information.
Integration
Tiles can be formed with apertures during manufacturing for integration with lighting and other services.
For loads greater than 6 kg, we would recommend using independent suspension. If you have a concern about overloads, please contact our technical team for advice.
OTHER PRODUCTS
IN THIS RANGE
About the
Seller
- Products listed
- Recent Responsiveness
100%
Usually responds within
5 days on weekdays
We are a privately owned company operating since 1968. In that time we have built an enviable reputation for innovation, quality and technical leadership. Our products have been installed in some of the most high profile, architecturally significant buildings around the world.
We are solution led, driven by delivering quality, innovation and maximum value to an increasingly demanding specification market. Our ongoing investment in manufacturing facilities and processes ensures we provide value-engineered solutions across the built environment.
BUILDING A LEGACY
Through cultivating relationships with major developers and specifiers, SAS is now recognised as the leading metal ceilings manufacturer globally. Our legacy includes collaborations with the world’s most renowned architectural practices.
OUR PEOPLE ARE PIONEERS
Our brand is our people and SAS people are a cut above. Embracing challenges, our pioneering nature questions convention and pushes boundaries. With courage and belief we achieve what no-one else can.
WE THINK
Our people think laterally about the most challenging design conundrums. We listen to our customers, their needs become our own and we work diligently to succeed together. Our understanding, technical expertise and design vision fuels this success.
WE CHALLENGE FRONTIERS
Our passion is achieving the architect’s vision. Regardless of scale, the design challenge is what captivates us and we embrace the blank page with absolute enthusiasm.
- ArchiPro Member since2023
- More information

