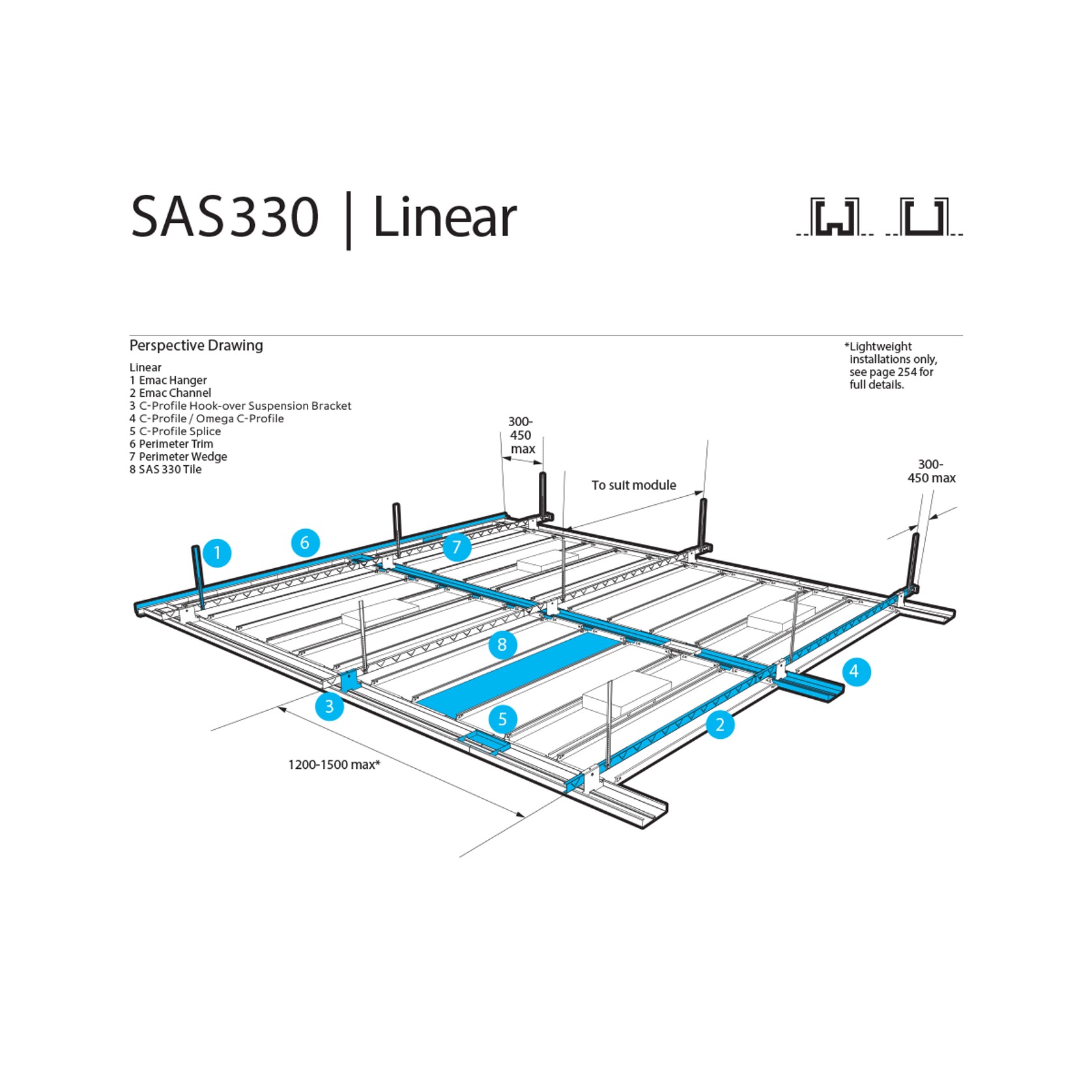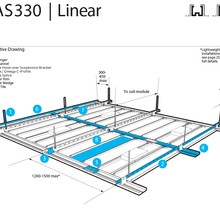SAS330 Suspended Ceiling
SAS330 forms part of our premium offering with a host of value-added design elements.
A profile suspended ceiling, the system is available in a tartan or linear grid form, suitable for any building module. Ceiling tiles can be of any shape, in up to 3m lengths, and available in a variety of finishes.
The design flexibility of SAS330 allows for complete void access, and total service integration and also offers lighting integration. Signage and partitioning can be seamlessly integrated via the M6 threaded Omega C-Profile.
Alternatively, we offer a flush, plain C-Profile for a clean, purist aesthetic. Either profile has the option of a gasket to aid precision and uniform installation.
- CategorySuspended Ceiling
- RangeSuspended Ceilings
Specifications:
System Weight
- Linear grid – typically no greater than 14 Kg/m2
- Tartan grid – typically no greater than 15 Kg/m2
Standard Module Sizes (mm)
- SAS330 metal ceiling tiles can be manufactured in mm increments to suit any building module. The specifier should note that maximum panel sizes are limited by industry tolerance guidelines.
- Large format tiles – any tile greater than 750 mm2 is considered a large format. To remain within industry tolerances, large format tiles are typically no larger than 1200 mm2.
Note: Tile sizes greater than 1200 mm2 are technically possible, but may need additional manufacturing processes to remain within tolerances. Please contact our technical services team for guidance.
Standard Tile Shape
- Square
- Rectangle
Other tile shapes are available on request, although involve a significantly higher level of manufacturing complexity. Please contact our technical department for further information.
Perforations
SAS330 tiles can be supplied with any standard SAS perforation pattern.
Acoustic Treatments
- Acoustic pad as standard
- (16mm deep, 80 kg density mineral-wool pad with black tissue face, foil back, and sides).
Other acoustic treatments are available, depending on project requirements. Please contact our technical department for more information.
Access:
SAS330 offers the specifier a number of safe and robust options for void access. This is particularly important when considering larger panel sizes, lights, and other integrated services.
Touch Latch and Pivot Pin
This mechanism allows access by simply pushing the panel up to release. If necessary, a fixed bolt can be unscrewed to completely remove the tile.
Flying Arm
This is a hook-over bracket supplied fixed to the upstand of the panel. Access is obtained by pushing up the opposite end of the panel and sliding back. This reveals the flange which can then be lowered to a vertical position (lift & tilt).
Hinge Notch
This feature allows tiles to be hung vertically from C-Profiles which provides unobstructed ceiling void access. Complete panel runs can be hung together during maintenance without causing damage to the tile.
Summary
SAS330 is a suspended metal ceiling system with lay-in tiles and a profile suspension grid.
- Unprecedented range of tile sizes to suit any building module
- Flexible layouts for relocation of partitions (Omega C-Profile)
- Optional hinge-down mechanisms
- Profile suspension grid (SAS C-Profile, SAS - Narrow C-Profile, or SAS Omega C-Profile suspension method)
- Linear (SAS330L) and Tartan (SAS330T) grid options
- Continuous lighting and return air C Profile integration
- Optional Radiant Chilled Ceiling solution (SAS330C)
- Can be configured as Open Grid
- Suitable for corridor applications
- Minimum 25-year product life expectancy
Integration
Ceiling tiles and C-Profiles can be formed with apertures during manufacturing for integration with lights and other services. SAS330 panels may require stiffeners to support centrally-mounted lighting.
Lighting and other mechanical and electrical services can add significant loads to a ceiling. Loads applied to SAS330 ceiling tiles must not exceed 7 Kg. For loads greater than 7 Kg, we would recommend using independent suspension.
- If you have a concern overloads, please contact our technical team for advice.
C Profile Options for Partitioning Integration
- Cross section of C Profile
- C Profile (plain)
- Cross section of Omega C Profile
- Omega C Profile
Available in a range of widths, SAS International’s C Profiles are designed to integrate metal ceilings with partitioning systems.
The omega C-Profile features a continuous thread form that allows the easy location and relocation of partitioning. By means of an M6 bolt, partitioning can be relocated without causing damage to the ceiling.
An optional foam gasket features a brush seal strip. This provides a tight seal between the profile and tile, (supplied loose for on-site installation).
By introducing C-Profile cross noggins at modular centres, a two-dimensional tartan grid can be achieved.
Grid System
- The C-Profile suspension (flush/plain)
- Omega C-Profile (with quirk for partitioning and signage integration)
Extruded Aluminium Profiles
- Narrow C Profile Extrusions
- A range of narrower, aluminium extruded C-Profile and Omega C-Profiles are available to meet design requirements.
The profiles can be suspended from either an Emac Channel or direct from the soffit.
OTHER PRODUCTS
IN THIS RANGE
About the
Seller
- Products listed
- Recent Responsiveness
100%
Usually responds within
5 days on weekdays
We are a privately owned company operating since 1968. In that time we have built an enviable reputation for innovation, quality and technical leadership. Our products have been installed in some of the most high profile, architecturally significant buildings around the world.
We are solution led, driven by delivering quality, innovation and maximum value to an increasingly demanding specification market. Our ongoing investment in manufacturing facilities and processes ensures we provide value-engineered solutions across the built environment.
BUILDING A LEGACY
Through cultivating relationships with major developers and specifiers, SAS is now recognised as the leading metal ceilings manufacturer globally. Our legacy includes collaborations with the world’s most renowned architectural practices.
OUR PEOPLE ARE PIONEERS
Our brand is our people and SAS people are a cut above. Embracing challenges, our pioneering nature questions convention and pushes boundaries. With courage and belief we achieve what no-one else can.
WE THINK
Our people think laterally about the most challenging design conundrums. We listen to our customers, their needs become our own and we work diligently to succeed together. Our understanding, technical expertise and design vision fuels this success.
WE CHALLENGE FRONTIERS
Our passion is achieving the architect’s vision. Regardless of scale, the design challenge is what captivates us and we embrace the blank page with absolute enthusiasm.
- ArchiPro Member since2023
- More information


