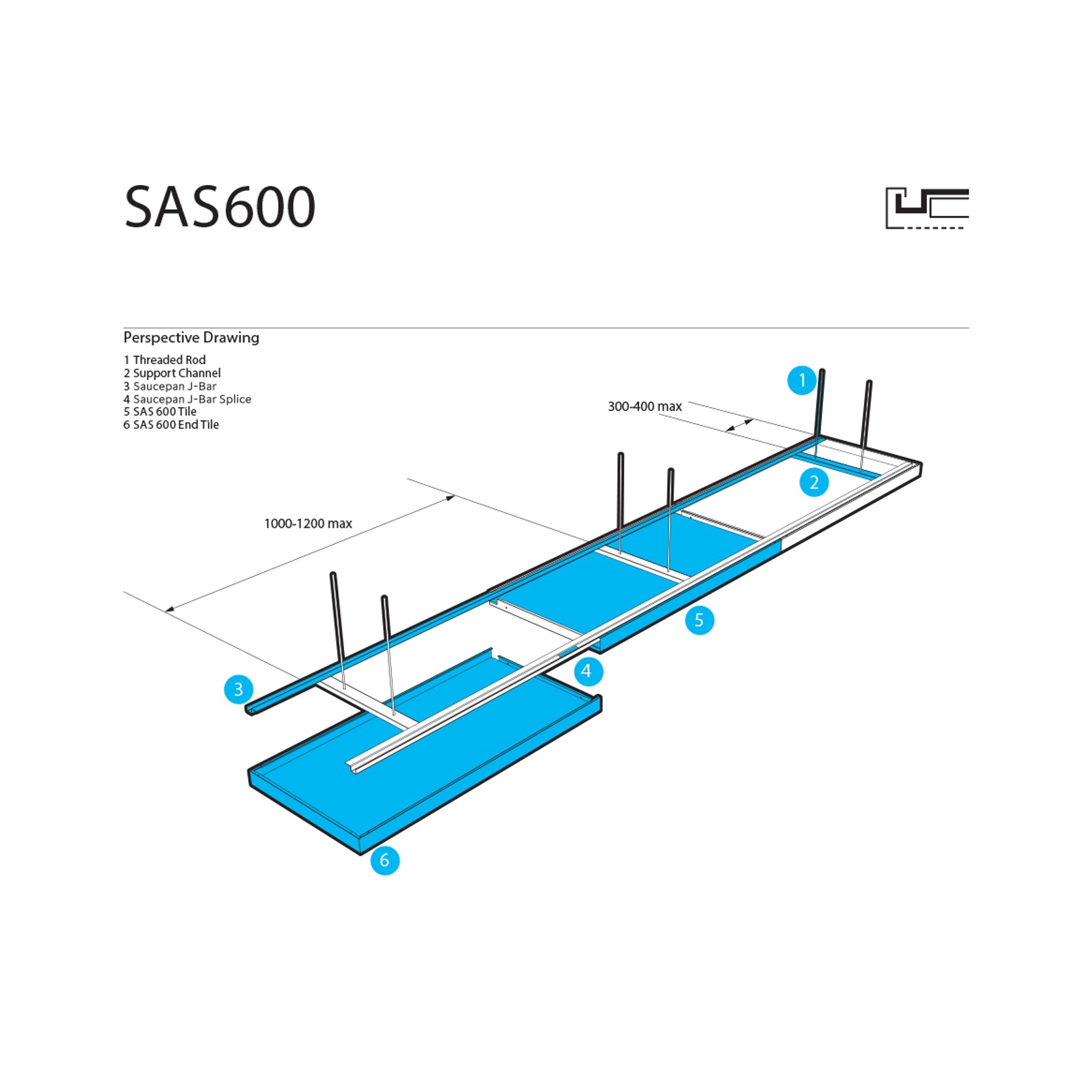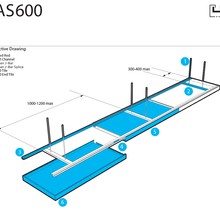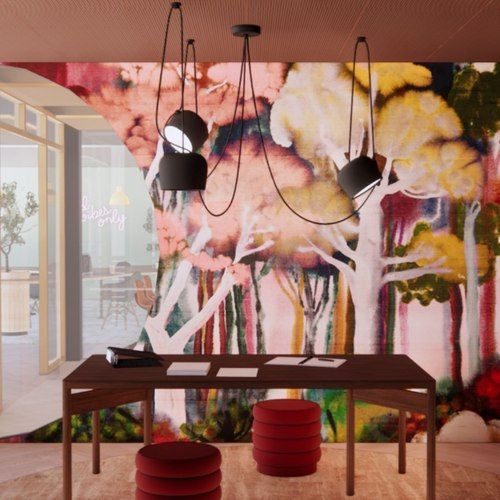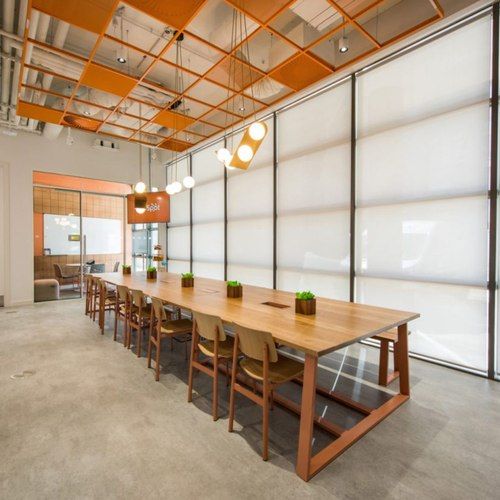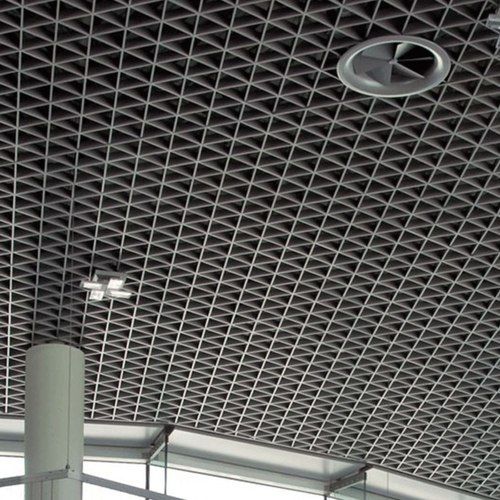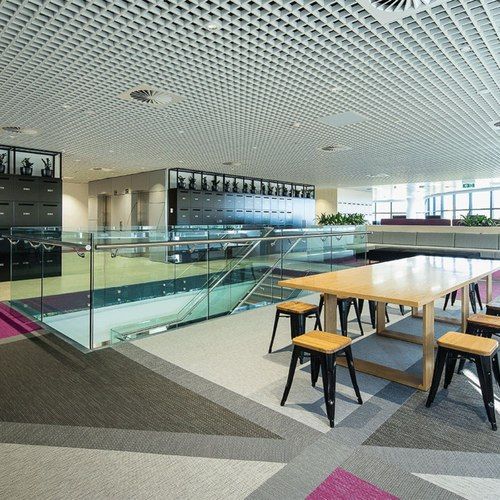SAS600 Ceiling Rafts
SAS600 offers a variety of applications from purely aesthetic to high-performance acoustics with service integration.
The rafts and modules are available in a range of curved, flat, or angled profiles as standard. Bespoke designs can be achieved to realise highly aspirational interiors.
The flexibility of SAS600 rafts and modules makes them ideal for both new build and retrofit acoustic solutions.
- CategoryRoof Rafters
- RangeCeiling Rafts
Specifications:
Suspension System
- Threaded Rod with suspension channel
System Weight and Size
System weight is entirely dependent on module dimensions and acoustic treatment.
- Standard Module Lengths (mm): Up to 3000mm
- Standard Module Widths (mm): Up to 1200mm
Standard Finishes
- Coating – Polyester powder coat
- Colour – RAL 9010 (Pure White)
Non-Standard Finishes
- Available in a full range of standard RAL colours
- Anti-Microbial Coating
Other specialist powder coat finishes are available on request. For more information on non-standard finishes, please contact our technical services team.
Standard Raft Shape
- Square
- Rectangle
Bespoke baffle shapes are possible. If your specification requires complex shapes, please contact our technical design team for more information.
Perforations
- SAS600 modules can be supplied with any standard SAS perforation pattern.
Acoustic Treatments
- Acoustic pad as standard
(16mm deep, 80 kg density mineral-wool pad with black tissue face).
Other acoustic treatments are available, depending on project requirements. Please contact our technical department for more information.
Integration
SAS600 rafts and modules can be manufactured with integrated, traditional, and fluorescent LED lighting and other M&E services.
M&E Integration
As with traditional suspended ceilings, there is a need to integrate M&E services within the ceiling.
Luminaires and up-lighters are some of the different intelligent lighting options available to create natural lighting effects.
SAS600 allows services to be integrated into the design while still allowing natural mass cooling. Air handling, cabling, PA, fire detection, and control systems are some of the services that can be designed and installed within SAS600.
Integrating Partitioning
Environments require a degree of flexibility for partitioning. SAS600 can be designed with removable panels in between modules to allow full-height partitioning to be installed where required.
By installing full-height partitioning to the building's soffit, acoustic attenuation between the two spaces is reduced.
Cross Ventilation
Ceiling-mounted acoustic rafts provide acoustic absorption whilst allowing the concrete soffit to be fully exposed for energy-efficient natural cross-ventilation cooling.
School Requirements
Within schools, it is necessary to meet the requirements of BB93 (Acoustic Design of Schools) while balancing the requirements of BB101 (Ventilation of School Buildings).
SAS600 provides acoustic absorption under BB93 while allowing sustainable thermal mass cooling to take place.
Flat Design
Flat SAS600 rafts and modules provide the ideal solution for many environments. Luminaires can be integrated within the raft or mounted independently between rafts.
Curved Designs
Curved SAS600 rafts and modules allow a larger acoustic area to be incorporated into the design. The raft/module has an integrated central luminaire with acoustic pads to the larger outer surface area.
Bespoke Designs
SAS600 rafts and modules can be designed and tailored to any project or environment. They can incorporate service ducts, removable panels for partitioning, or any other specified services including fire detection and control systems.
The rafts and modules are not limited to the flat or curved design. Bespoke designs can be angular, radial, or waveform.
SAS600 is an acoustic raft or module that is directly suspended from a flat structural soffit or in coffers. The system facilitates free air movement to structural slabs to benefit from natural thermal mass cooling.
- Available in curved, flat, or angled profiles as standard
- Highly durable, easy, and inexpensive maintenance
- Prefabricated off-site with surviving apertures for quick, clean, and easy installation
- Integrates with lighting and other services
- Natural lighting effects can be achieved through intelligent lighting options
- Offers acoustic performance tailored to interior requirements (absorptive and reflective)
- Reduced capital costs through standardised industry components
More from
SAS International
About the
Seller
- Products listed
- Recent Responsiveness
100%
Usually responds within
5 days on weekdays
We are a privately owned company operating since 1968. In that time we have built an enviable reputation for innovation, quality and technical leadership. Our products have been installed in some of the most high profile, architecturally significant buildings around the world.
We are solution led, driven by delivering quality, innovation and maximum value to an increasingly demanding specification market. Our ongoing investment in manufacturing facilities and processes ensures we provide value-engineered solutions across the built environment.
BUILDING A LEGACY
Through cultivating relationships with major developers and specifiers, SAS is now recognised as the leading metal ceilings manufacturer globally. Our legacy includes collaborations with the world’s most renowned architectural practices.
OUR PEOPLE ARE PIONEERS
Our brand is our people and SAS people are a cut above. Embracing challenges, our pioneering nature questions convention and pushes boundaries. With courage and belief we achieve what no-one else can.
WE THINK
Our people think laterally about the most challenging design conundrums. We listen to our customers, their needs become our own and we work diligently to succeed together. Our understanding, technical expertise and design vision fuels this success.
WE CHALLENGE FRONTIERS
Our passion is achieving the architect’s vision. Regardless of scale, the design challenge is what captivates us and we embrace the blank page with absolute enthusiasm.
- ArchiPro Member since2023
- More information
