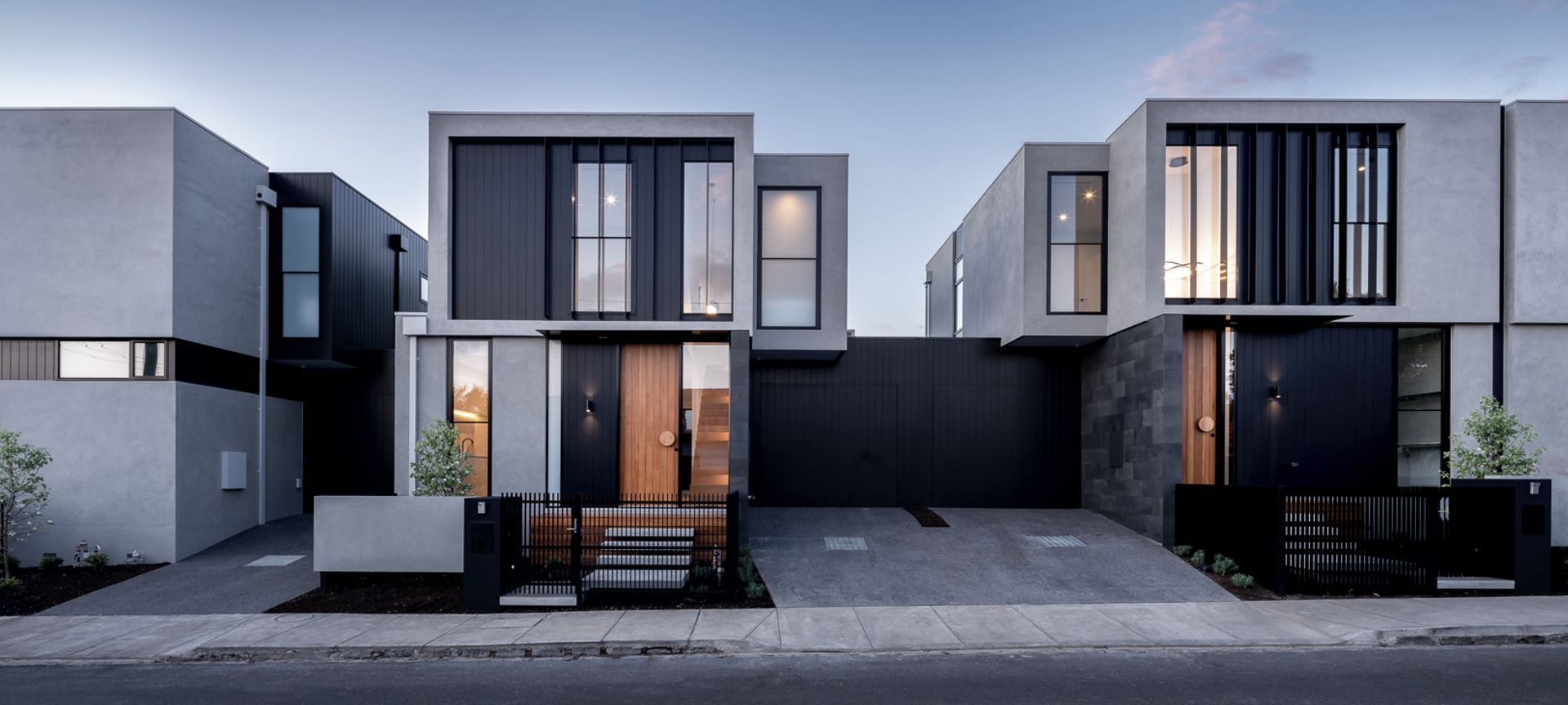
A rare collection of four exceptionally designed townhouses in the heart of Elsternwick, one of Melbourne’s most prized suburbs.
Superbly conceived by Sketch and delivered by Habita Property Group 146 ORRONG celebrates the beauty of modern form while delivering all the luxuries desired for sophisticated family living.
Each state-of-the-art home boasts its own street frontage, parking for two cars, generous open plan living spaces and a luxurious master suite with fully fitted walk-in robe and
twin-vanity ensuite. Each residence also enjoys its own private north-facing courtyard with substantial proportions and beautiful, professionally designed landscaping. Clever floorplans offer the choice of three-bedroom, three-bedroom plus study and four-bedroom options.
Move beyond to the feature staircase where crisp white timber battens provide a subtle separation between floor levels and highlight the fine craftsmanship you’ll find throughout the home. No matter which direction you gaze, it’s clear every aspect of the interiors at 146 ORRONG has been designed with meticulous attention to detail, including the ASKO Premium Appliances from their CRAFT Anthracite range featured in each of these homes stunning kitchens.
Photography by: Dana Beligan
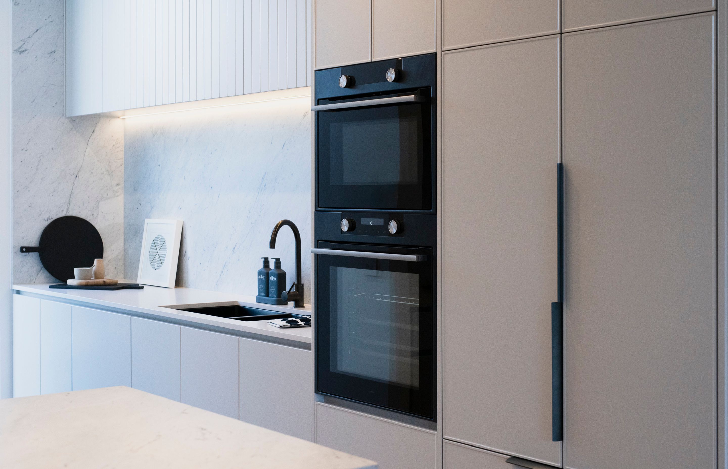
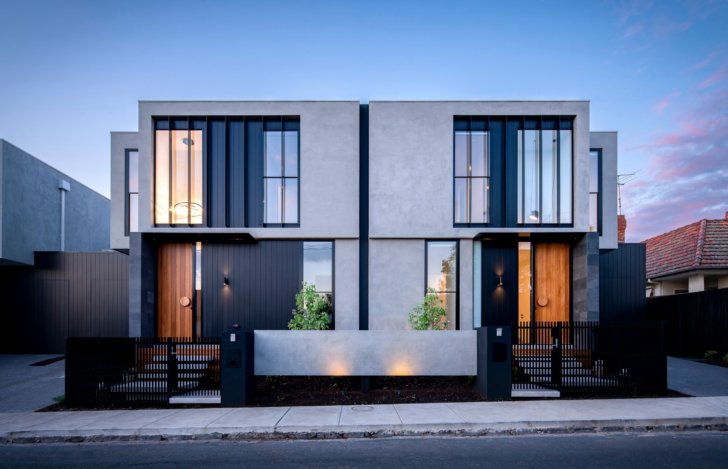
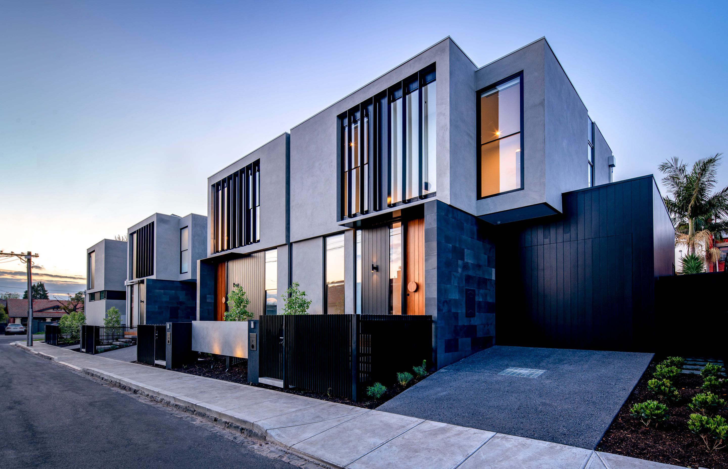
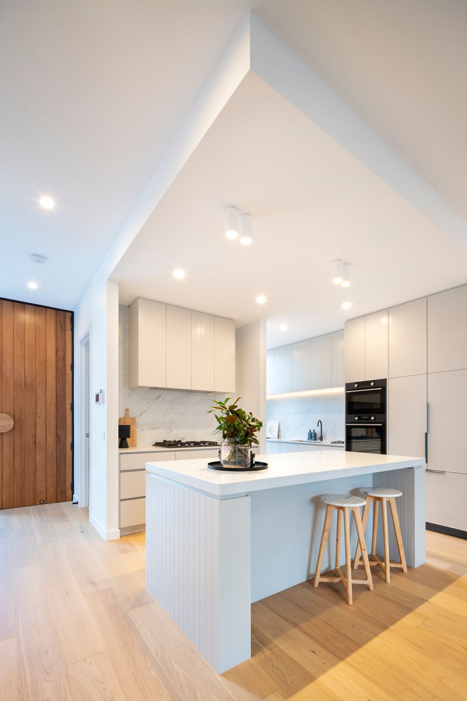
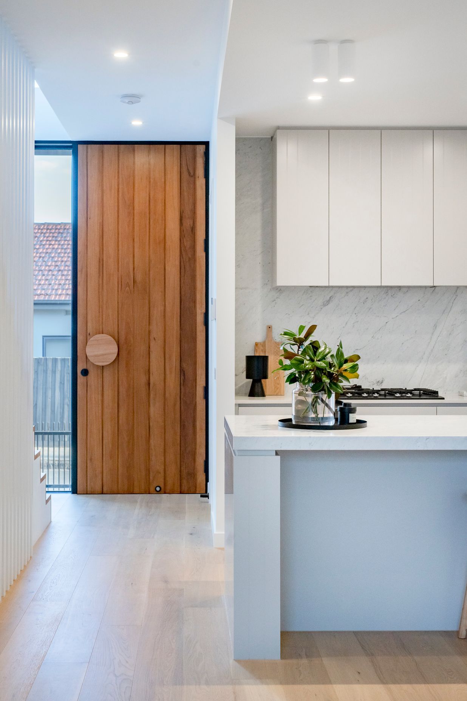
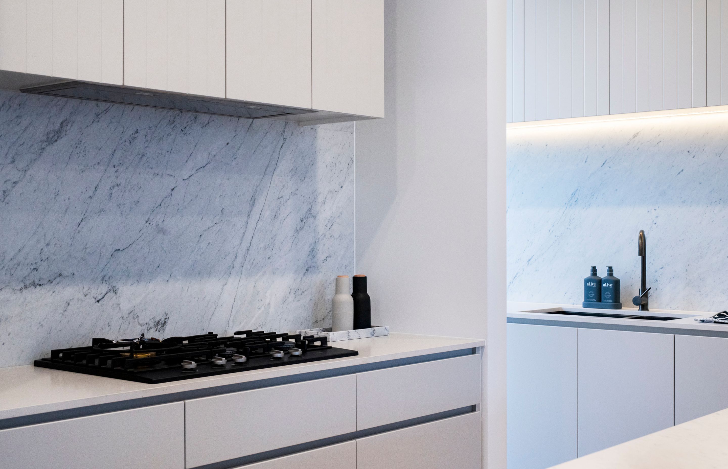
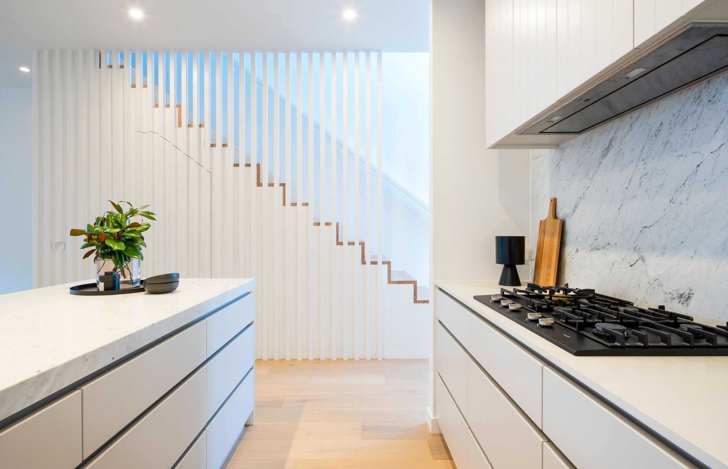
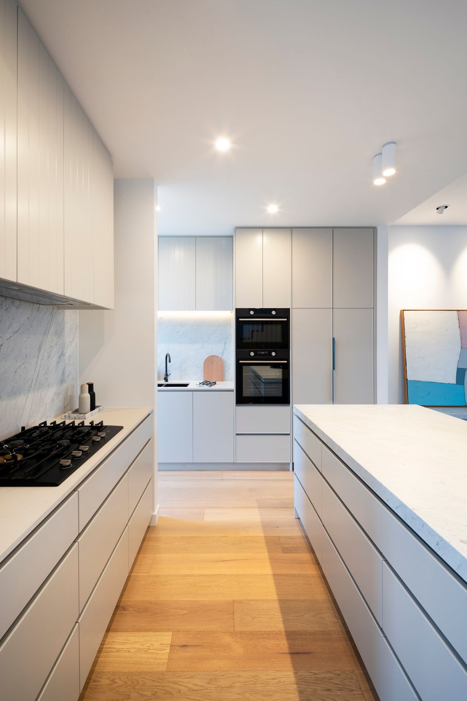
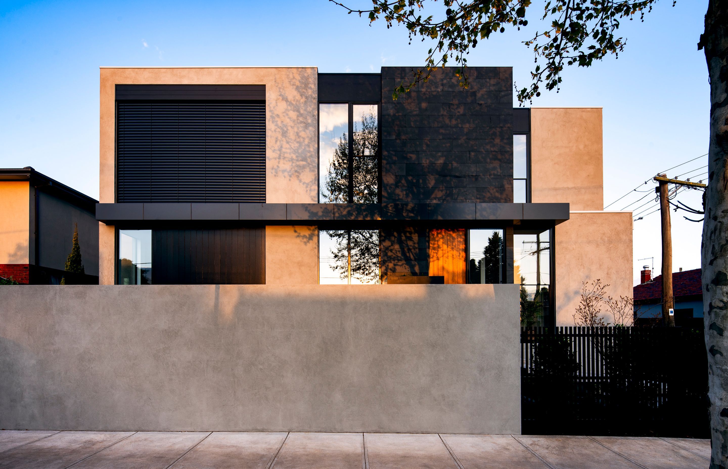
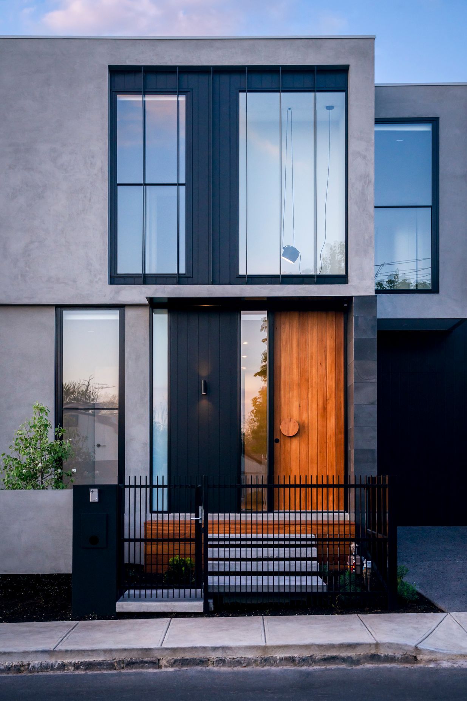
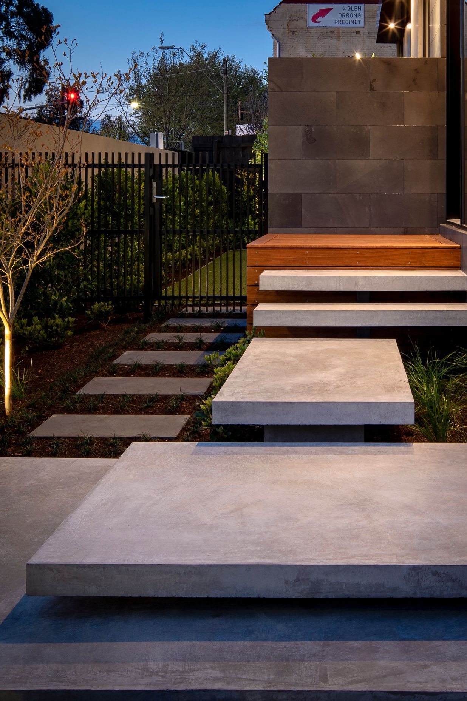
Professionals used in
146 ORRONG - Elsternwick
More projects from
ASKO
About the
Professional
The combination of everyday functionality within the kitchen and laundry, environmental concern and clean lines are hallmarks of Scandinavian design – and that of ASKO. Our products exist to improve our customers quality of life.
In a market of cluttered, complex and voluptuous designs, we aim for a soft, minimalist approach. Understated elegance, high-quality craftsmanship and natural materials – are reflected in ASKO’s design language.
- ArchiPro Member since2022
- Follow
- More information





