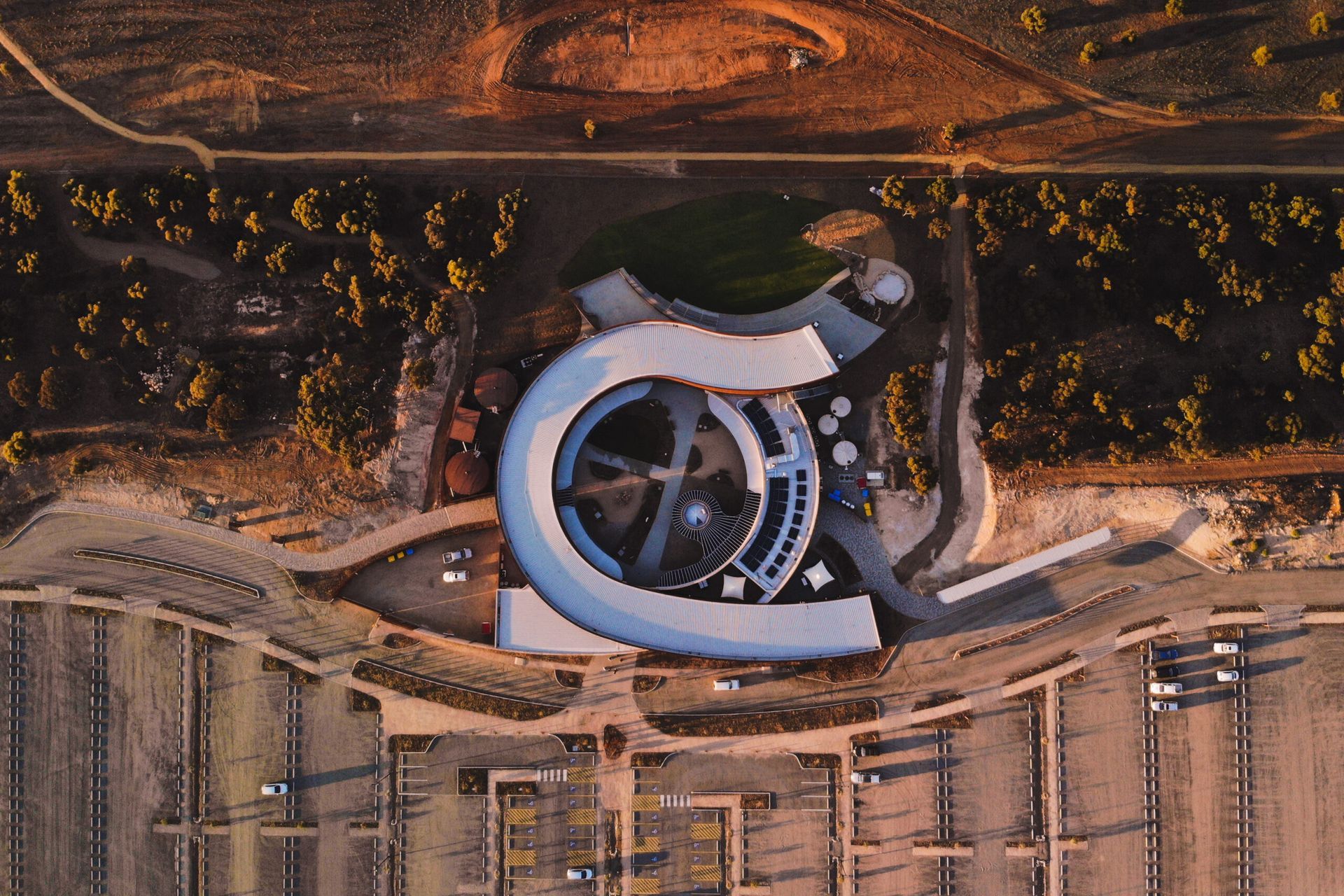About
157 Waymouth St, Adelaide.
ArchiPro Project Summary - A 22-storey mixed-use development featuring 180 hotel rooms, 24 apartments, and commercial spaces, strategically located on Light Square in Adelaide, showcasing innovative modular construction and stunning views of the Adelaide Parklands and coastline.
- Title:
- 157 Waymouth St, Adelaide
- Architect:
- Intro Architecture
Project Gallery
Views and Engagement
Professionals used

Intro Architecture. A true multi-disciplinary company, Intro utilises the literal advisory services of its planning and development staff to complement the innovative approach of its designers.The holistic group of technical disciplines possessed by Intro provide a truly unique approach to development and project outcomes, whereby all facets of the formative marketing, design and construction process are considered.The success of our work is measured through the repeat business of key local, national and international clients, with whom Intro has forged robust and long-term professional relationships.
Year Joined
2022
Established presence on ArchiPro.
Projects Listed
20
A portfolio of work to explore.

Intro Architecture.
Profile
Projects
Contact
Project Portfolio
Other People also viewed
Why ArchiPro?
No more endless searching -
Everything you need, all in one place.Real projects, real experts -
Work with vetted architects, designers, and suppliers.Designed for Australia -
Projects, products, and professionals that meet local standards.From inspiration to reality -
Find your style and connect with the experts behind it.Start your Project
Start you project with a free account to unlock features designed to help you simplify your building project.
Learn MoreBecome a Pro
Showcase your business on ArchiPro and join industry leading brands showcasing their products and expertise.
Learn More







