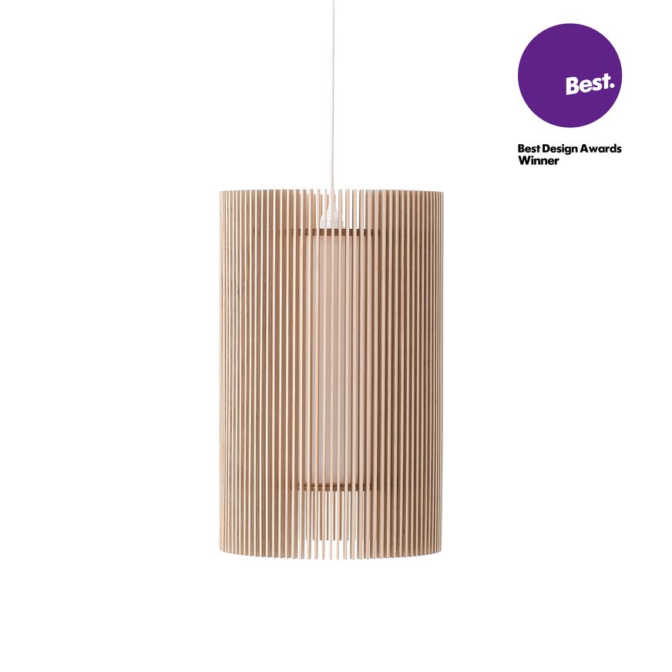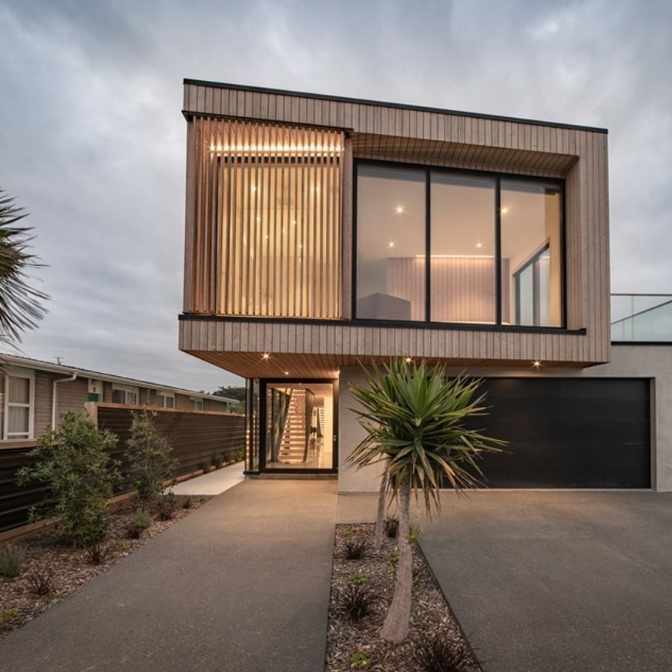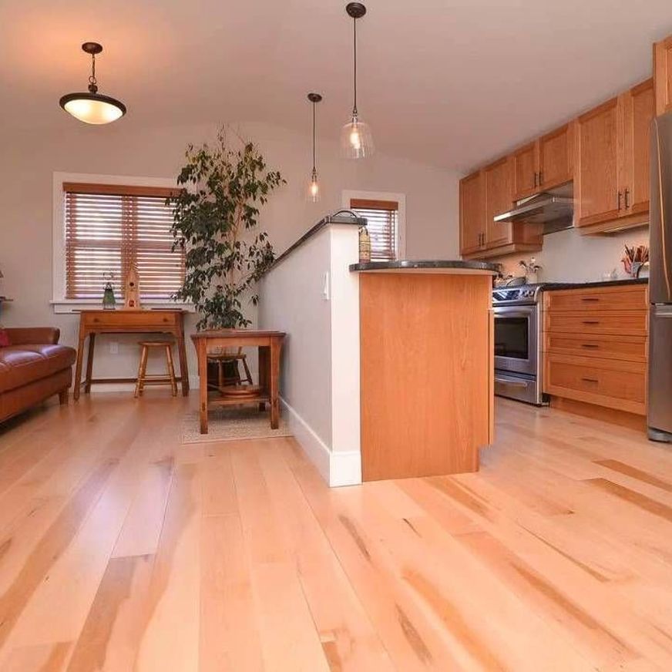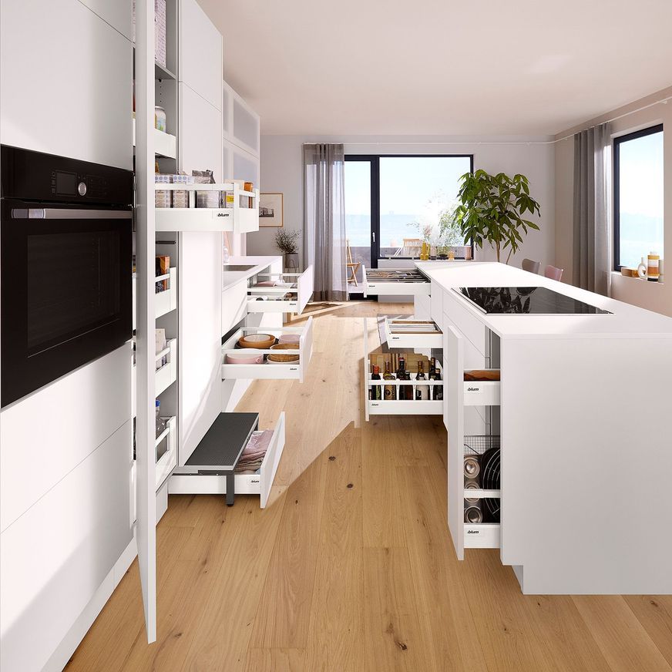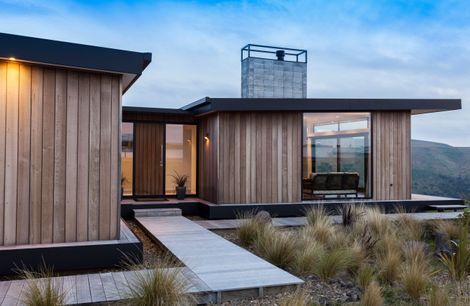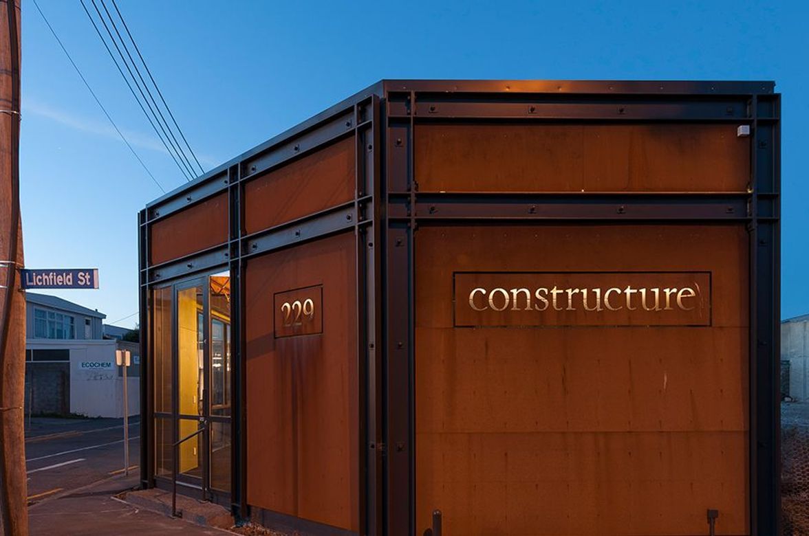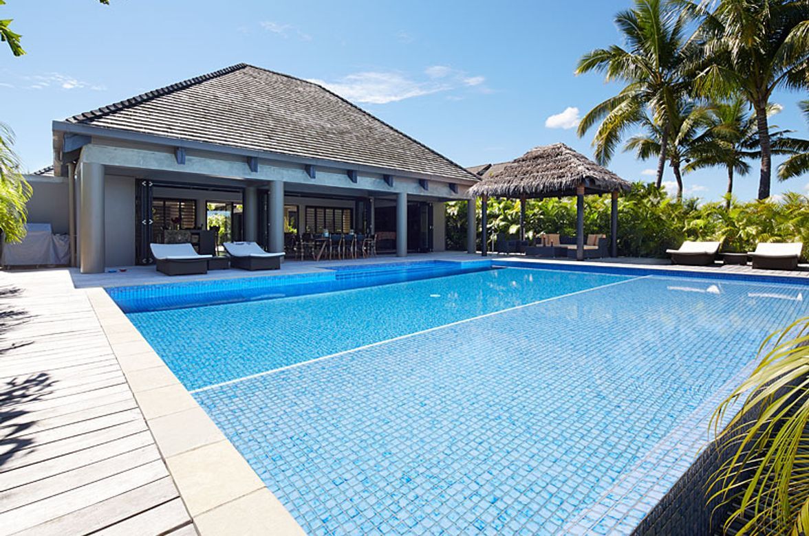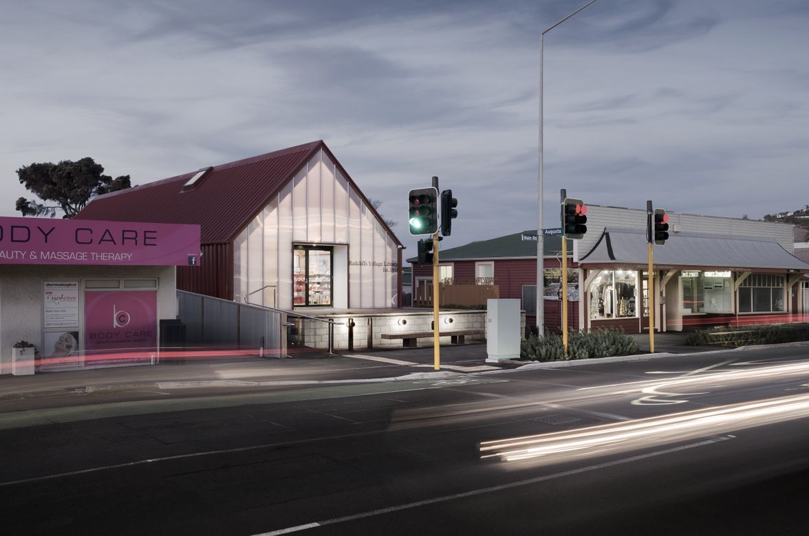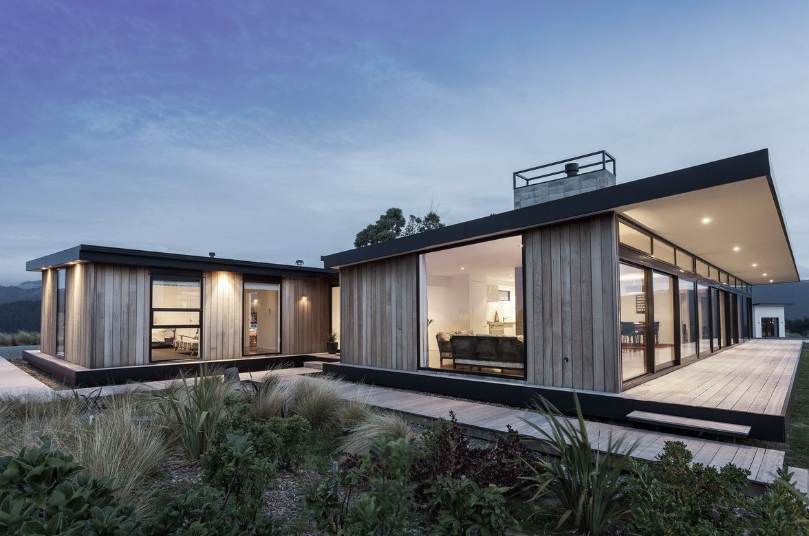Cannon Hill
Located in the Port Hills area of Christchurch this home presents a barn-like facade to the street, belying the aesthetic complexity concealed behind this rather understated first impression.
“The humble street facade cloaks a home that looks towards a magnificent view, encapsulating the spaces that focus over the city towards the Southern Alps. The hero of this home is the way it opens up towards the outlook, while still remaining a beautiful home rather than just a picture frame,” says architect Greg Young of Young Architects.
The brief from the clients was for a forever home that would not only be a joy to live in but that would also allow them to pursue their hobbies of guitar making and fabric working.
Arranged over two floors, the home comprises a main floor level, which houses an open-plan living area with mezzanine, main bedroom suite, garage and workshop. Downstairs incorporates guest accommodations.
Greg says the site—which was a bare block when the owners bought it, the previous house having been removed after being damaged in the earthquakes—required minimal manipulation and the goal was to work with the existing footprint as much as possible.
“Following the natural topography, the home steps down the hillside as it reaches towards the distant views. It would have been easy at this point to simply construct a “barn”, one large, homogenous form but taking cues from The Group Architects and The Christchurch School, we created a series of gradated forms that serve to break up the overall mass.”
Employing the yakisugi technique, the cladding is predominantly charred Siberian larch, the blackened exterior not only serving to protect the timber but to also help the form of the house recede into its surroundings when viewed from a distance.
The remainder of the exterior cladding is long run steel with a 49mm standing seam, the resulting play of light and shadow across its surface also adding nuance to the exterior. Carved into both is a series of recesses that have been lined with red beech.
“The natural warmth of the beech carries through internally, with more timber—LVL beams, pinus radiata ply and Southland beech—used throughout as a homage to the guitar-making client’s love of timber and woodworking,” says Greg.
One particular example of this nod to woodworking is the large bookcase element in the living area, which Greg says, serves multiple purposes.
“The bookcase performs both form and function duties. Functionally, it adds structural support to the staircase behind and serves as a repository for the owners’ books and objets d’art. Aesthetically, it adds textural interest to the interior while screening the staircase and, as some of the apertures have been left open, it creates a diffuse light in these areas. Also, I just happen to really like bookcases, I find them infinitely interesting.
“For a whole raft of reasons this has been a really fun project to work on and being able to answer the clients’ brief and give them spaces focused around linking living with studio spaces—open plan but distinct—has been very rewarding.”
Words by Justin Foote
Photography by Dennis Rademacher—Lightforge Photography
No project details available for this project.
Request more information from this professional.

















Products used in Cannon Hill
Professionals used in Cannon Hill
More projects by Young Architects
About the
Professional
Young Architects is a New Zealand based design studio. Established in 2003 by Greg Young, their work is predominantly homes in the coastal hills of Christchurch, but they also work throughout the South Pacific, and further afield in North America and Asia.
Young Architects focus is on designing buildings that are appropriate for their environment, have a classic aesthetic, and are cost effective to construct. Preferred mediums are natural palettes, predominantly in timber.
Greg is an architect member of the New Zealand Institute of Architects, and a professional member of Architectural Designers New Zealand, and has been involved in award winning projects for both organisations.
- Year founded2003
- ArchiPro Member since2015
- Follow
- Locations
- More information
Why ArchiPro?
No more endless searching -
Everything you need, all in one place.Real projects, real experts -
Work with vetted architects, designers, and suppliers.Designed for Australia -
Projects, products, and professionals that meet local standards.From inspiration to reality -
Find your style and connect with the experts behind it.Start your Project
Start you project with a free account to unlock features designed to help you simplify your building project.
Learn MoreBecome a Pro
Showcase your business on ArchiPro and join industry leading brands showcasing their products and expertise.
Learn More