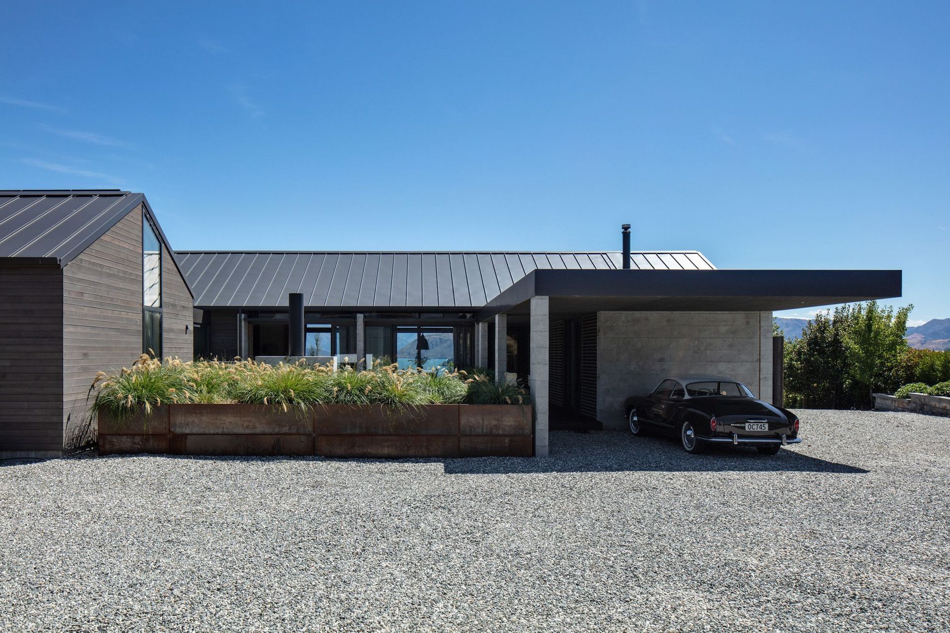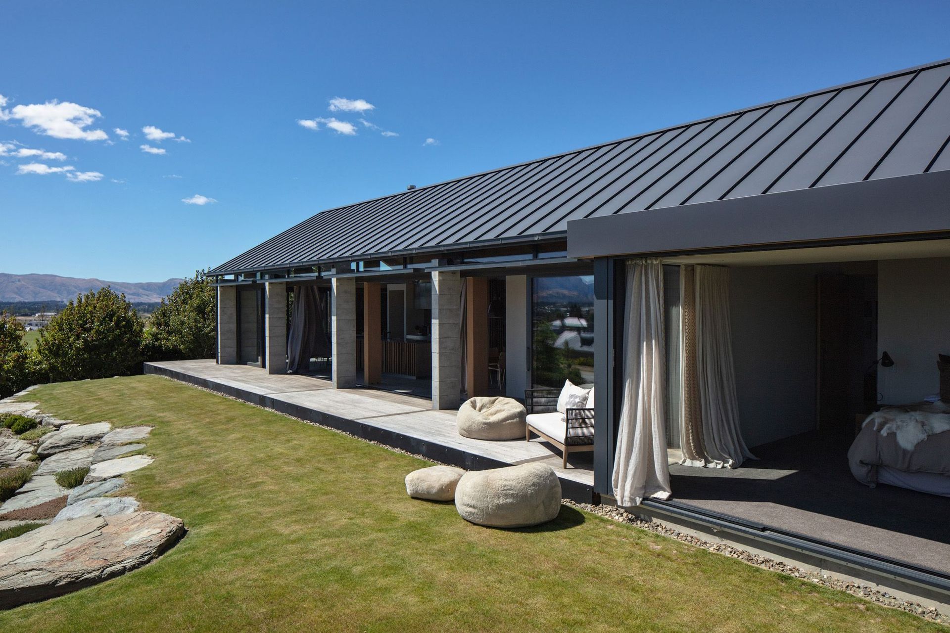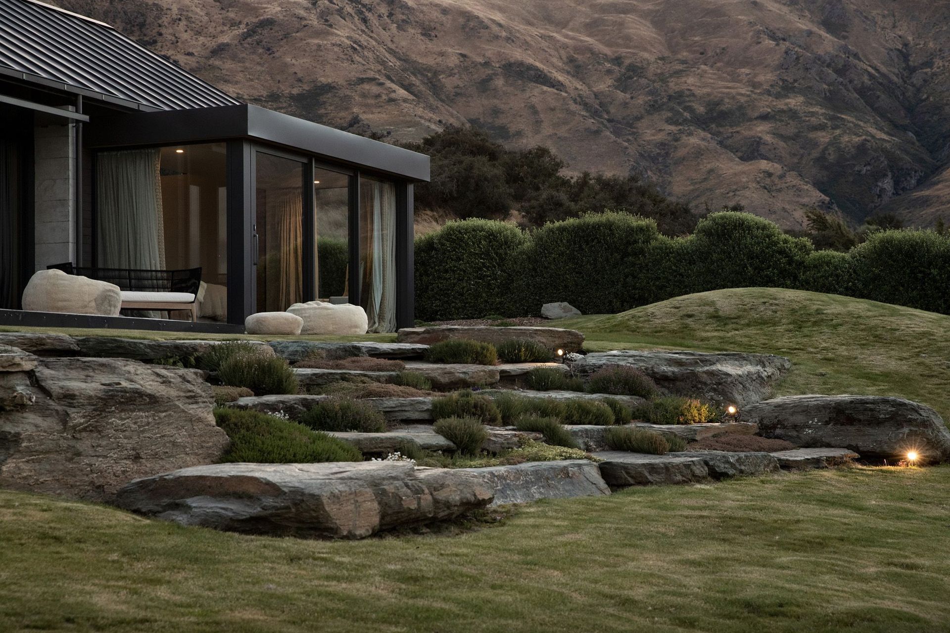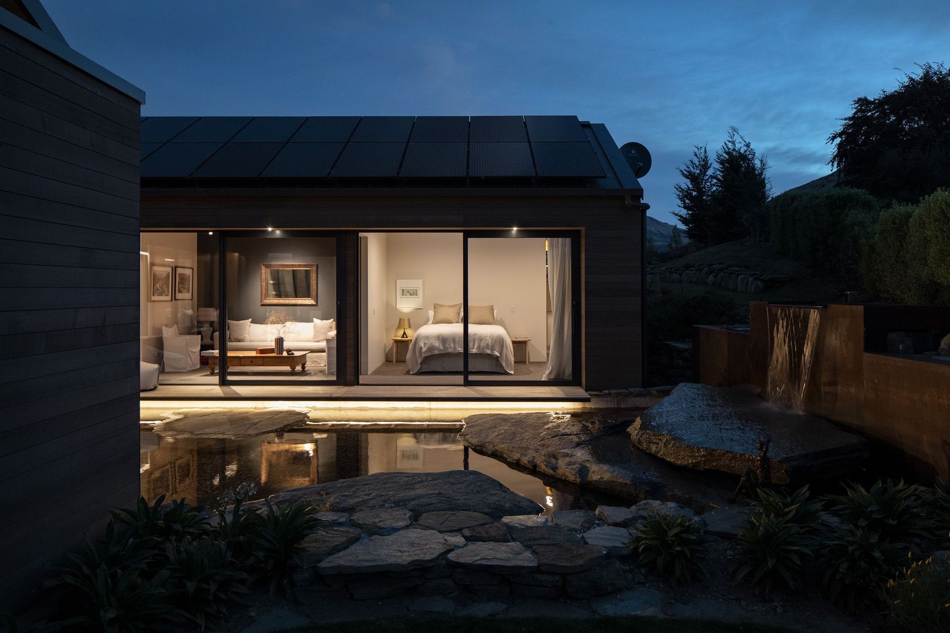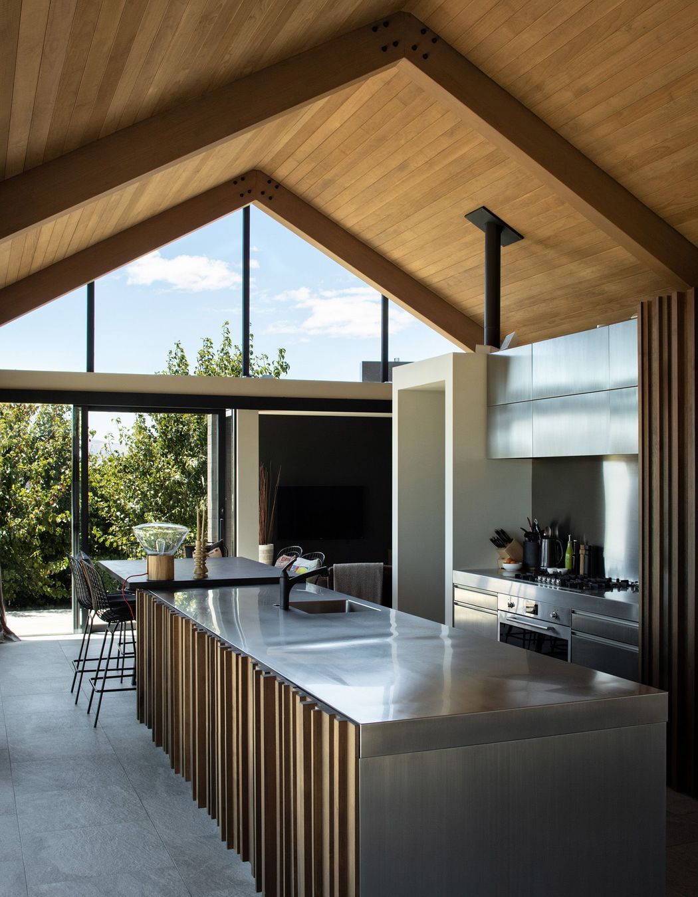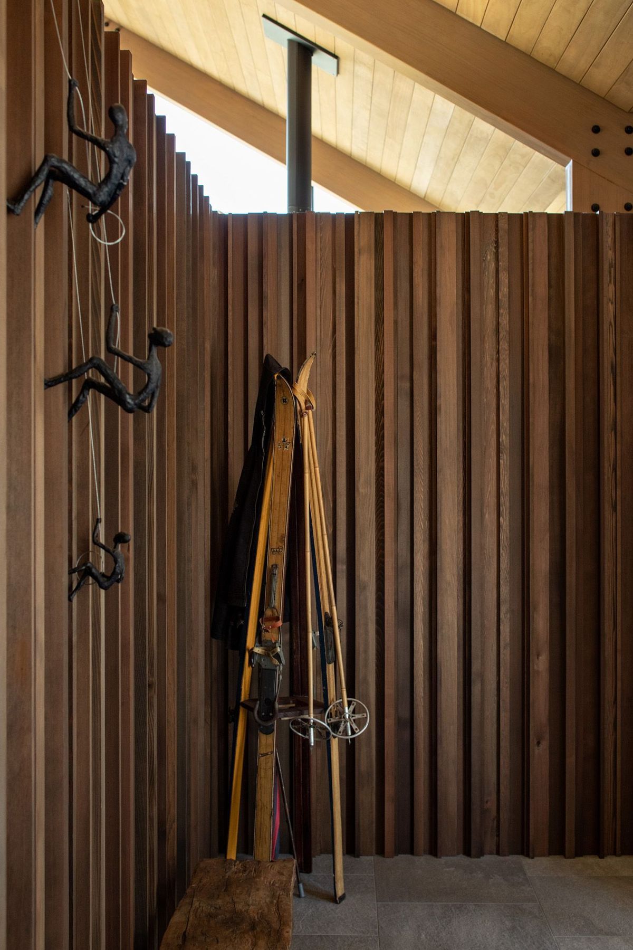This Wanaka home’s rustic modern architecture establishes a dialogue with the alpine landscape and cleverly frames far-reaching views down the lake and beyond to year-round icefields.
Envisaged as a home with soul that could expand and contract with the ebb and flow of guests while functioning as a beautiful place to retire for its permanent occupants, it needed to incorporate significant room for entertaining as well as various private areas. Built first was the barn or loft that incorporates two bedrooms, kitchen, bathroom and laundry above a four-car garage. Elevated slightly higher on the site, the barn is a contemporary interpretation of a rustic shed, with a strong, clean minimalistic finish. Profiled metal cladding and flush garage doors allow for a seamless facade with enhanced longitudinal seams.
The loft’s east facade is entirely clad in a translucent polycarbonate reaching to 7.5 metres and allowing for a beautiful filtered light to enter the building throughout the day, lead architect Chris Prebble of Three Sixty Architecture said. The northern and southern facades each feature three upper level windows joined with cedar infills and articulated with red metal-clad eyebrows. “This flush of colour creates added interest in these facades. The red moves through into the interior with the same colour used for the kitchen cabinetry.”
It was here, within this simple yet sophisticated interior that the owners lived while the main house came to life; a separate entity with its own dialogue with the site, yet connected to the barn through the rustic, rural materiality and pitched roof lines. The main house is made up of two strong pitched roof forms connected by several flat roof forms floating beneath. Running east to west, the pitched elements maximise solar gain and breathtaking views in both directions. “The views from this site are spectacular with expansive views right down the lake and over to Mt Avalanche which is a permanent ice field,” Chris said. “In the other direction, towards the Cardrona Valley, the views are rural and punctuated with grey grasses and tussock.”
With the views, in this case, comes wind and its this element of the site that informed the protective nature of the house, with a form that wraps around itself to create barriers from the elements while allowing for extensive outdoor living and the ability to look through the house and out to the alpine views beyond. The entry to the house is via a covered boardwalk and through a timber screened entranceway before arriving at an oversized glass pivoting door. “Upon entry, the ceiling raises dramatically to follow the roof line. Here, the internal entrance foyer is intimate in proportion and shielded from the main home by a vertical cedar screen, a textural three dimensional entry that sets the scene for what’s beyond. This is a welcoming space, a pausing space.”
Moving through into the main kitchen and living area, the majestic views become the primary focus in this voluminous space filled with natural light. The dining and living areas share a double-sided gas fireplace and both have large sliding doors opening out to the west and the lake. To the east, further sliding doors open out onto a protected outdoor courtyard with an open fire and seating area from which views across both the lake and back over the rural setting are visible. An internal glass link leads through to a second courtyard framed by an outdoor rockpond.
The material palette was designed to work in harmony with the natural surrounds, with the exterior a blend of precast concrete panels cast in band sawn timber, horizontal cedar and glass. Corten steel features in the landscaping, with a waterfall flowing between two rock pools, the lower of which frames the secondary courtyard. Large rock and stone features step down the site - each taken from the original site in the initial stages of construction and reused in the final landscaping. Inside, the materiality moves to a mixture of timbers and warm, natural tones. “LVL portals and band sawn tongue and groove timber form the central spine of the main building drawing the eye upwards and onwards to the triple glazed gabled ends where more views of the surrounding hills are visible.”
It is a house whose architectural language is steeped in the origins of the site and wider landscapes that offers a range of versatile, warm and inviting spaces.



