About
Aitch House.
ArchiPro Project Summary - A stylish renovation of a cherished family home, enhancing functionality for gatherings while maintaining its historical essence through thoughtful architectural and interior design.
- Title:
- Aitch House
- Architect:
- Northbourne Architecture + Design
- Category:
- Residential/
- Renovations and Extensions
Project Gallery
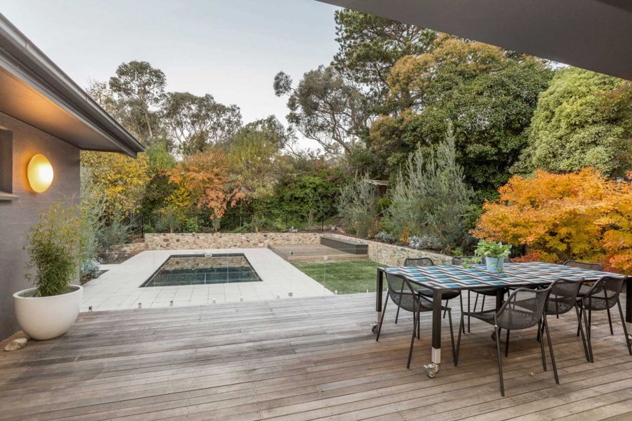
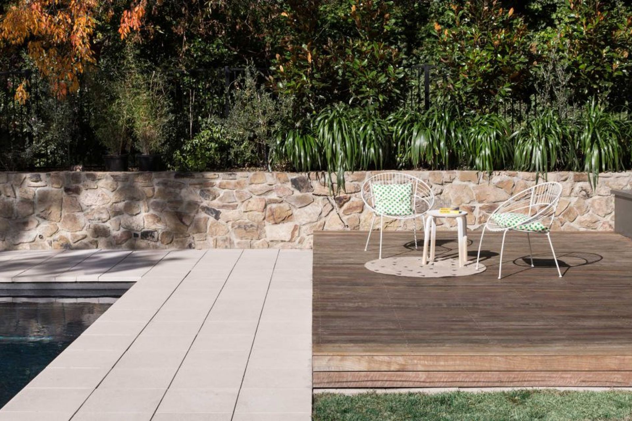
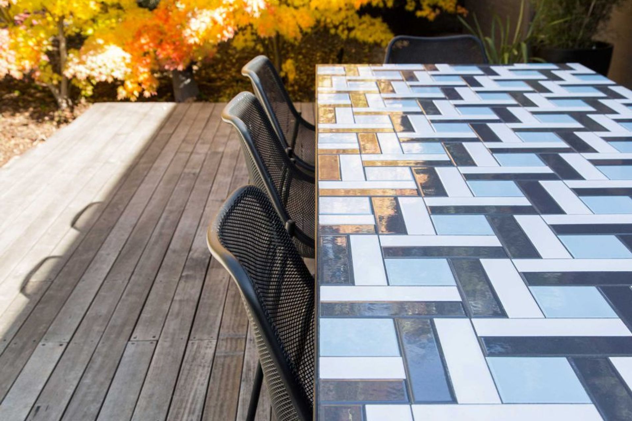
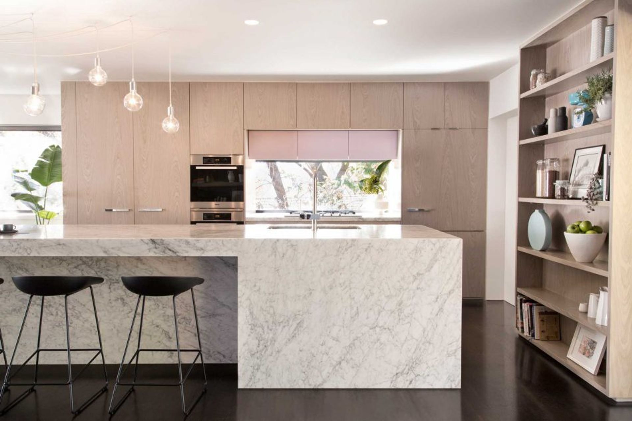
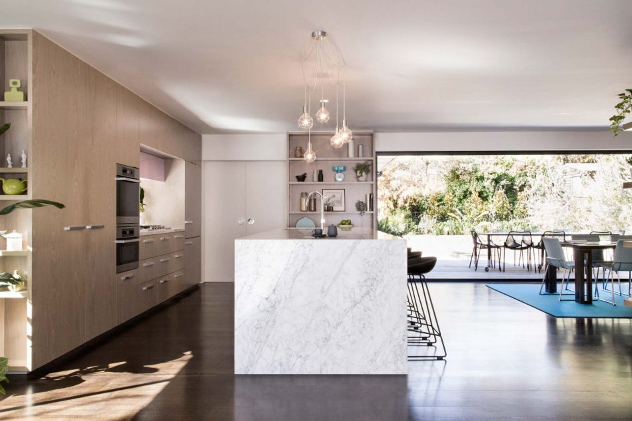

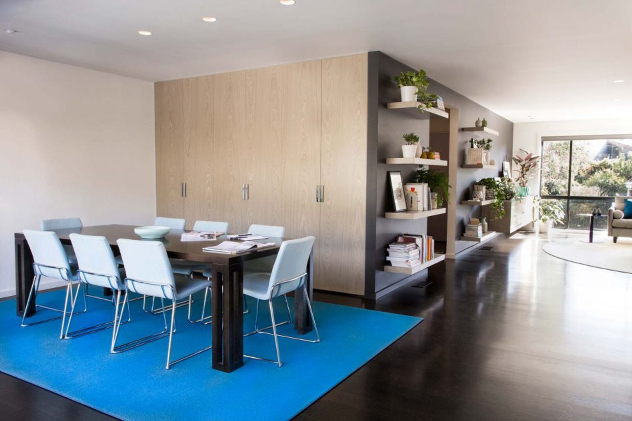
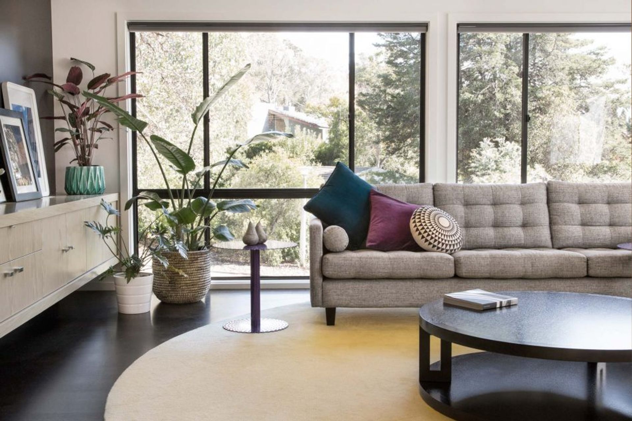

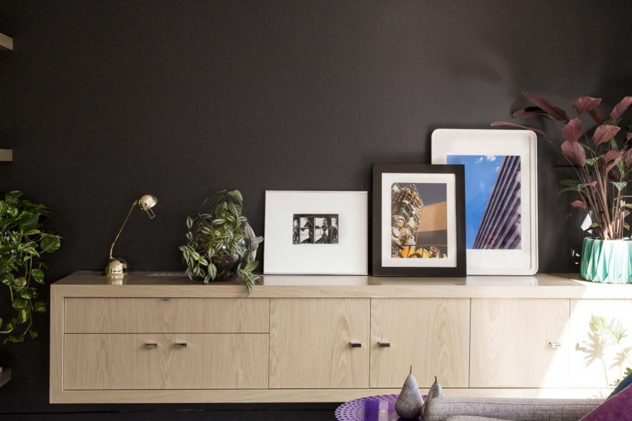
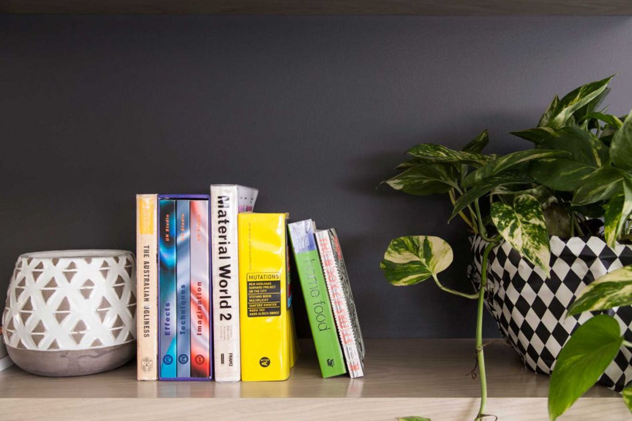
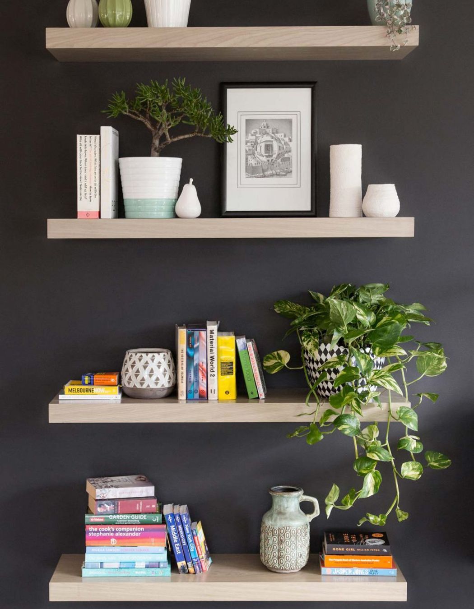
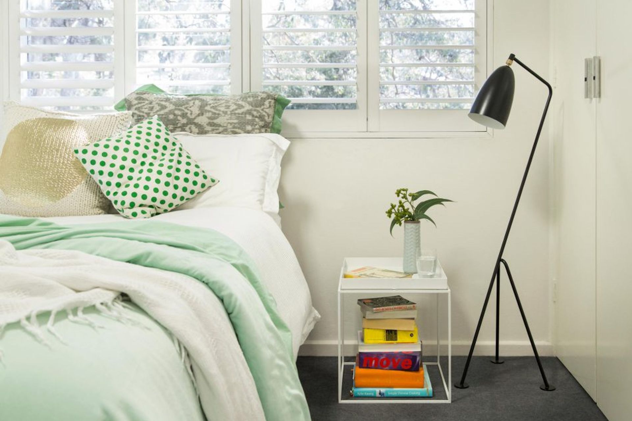
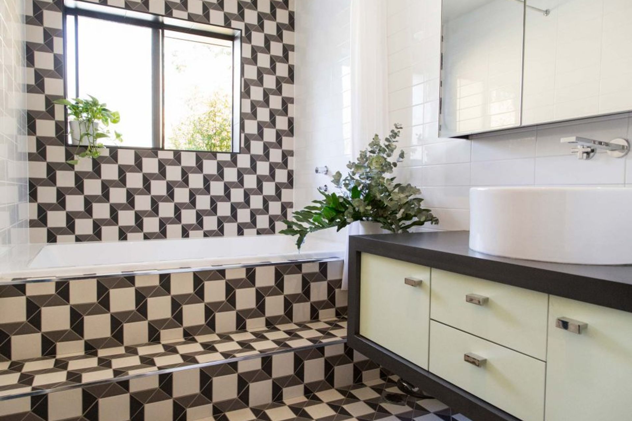


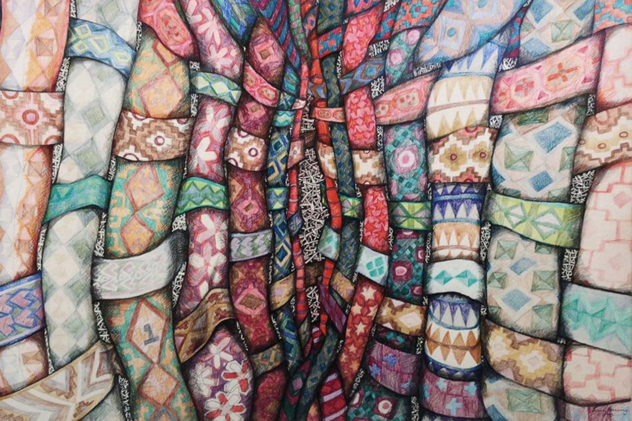



Views and Engagement

Northbourne Architecture + Design. We are NORTHBOURNE Architecture + Design, a Melbourne based team committed to shaping a better world through progressive and practical residential design.
We offer architecture, interior and landscape design services for those who wish to improve their lifestyle without sacrificing the planet. Avid believers in a holistic approach, we design homes with both function and heart. Equal importance is placed on interiors, exteriors, and the interaction between the two.
We know an inclusive partnership is the key ingredient for a successful project. We identify your requirements, inspirations and aspirations. The result is arresting and functional spatial solutions, crafted to your needs.
Year Joined
2023
Established presence on ArchiPro.
Projects Listed
6
A portfolio of work to explore.
Northbourne Architecture + Design.
Profile
Projects
Contact
Other People also viewed
Why ArchiPro?
No more endless searching -
Everything you need, all in one place.Real projects, real experts -
Work with vetted architects, designers, and suppliers.Designed for Australia -
Projects, products, and professionals that meet local standards.From inspiration to reality -
Find your style and connect with the experts behind it.Start your Project
Start you project with a free account to unlock features designed to help you simplify your building project.
Learn MoreBecome a Pro
Showcase your business on ArchiPro and join industry leading brands showcasing their products and expertise.
Learn More











