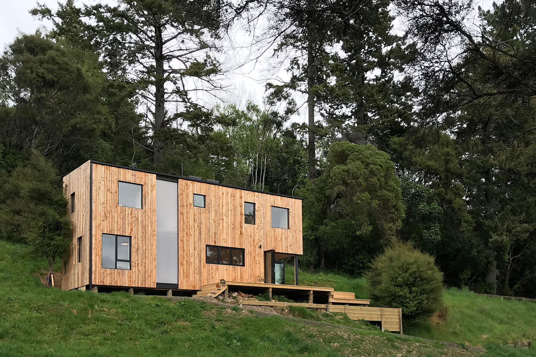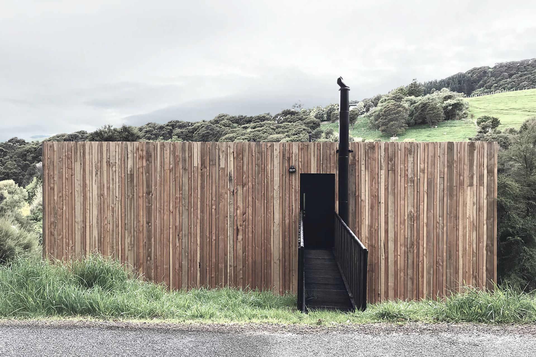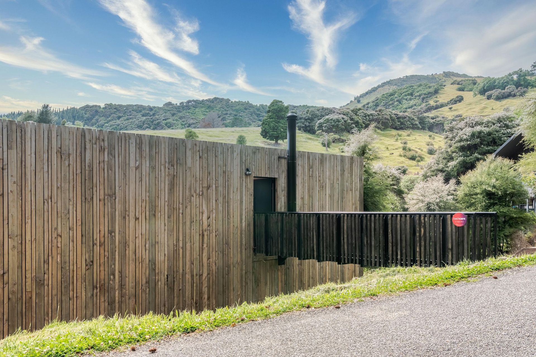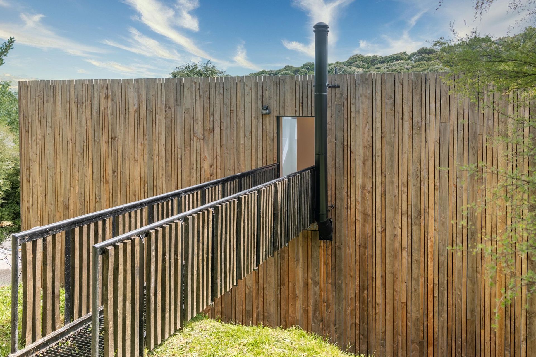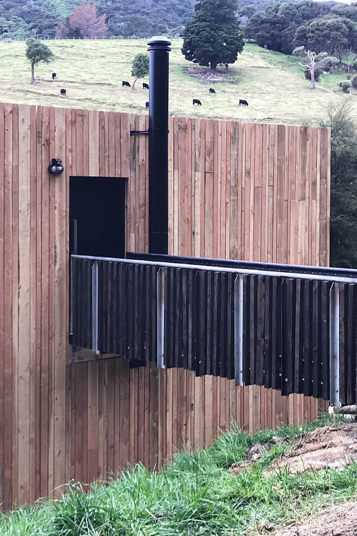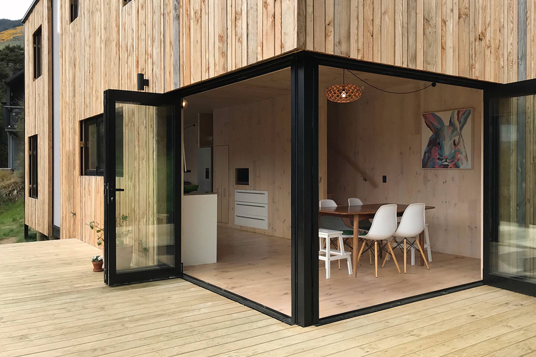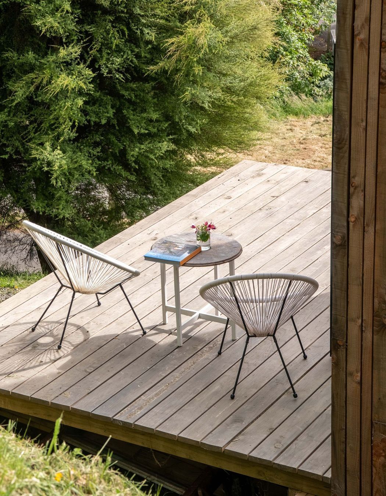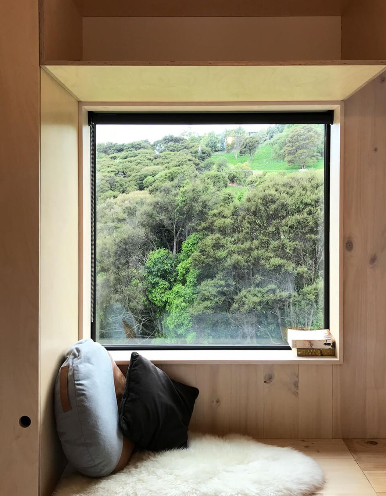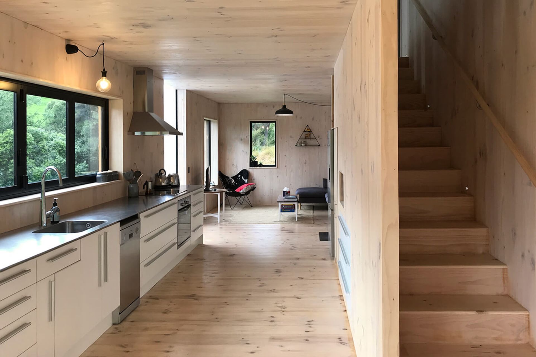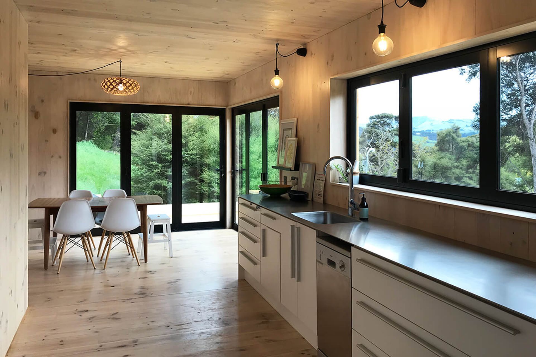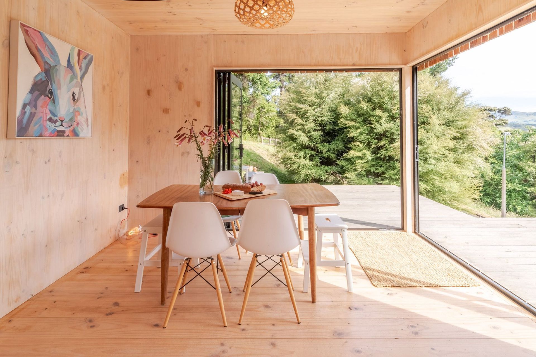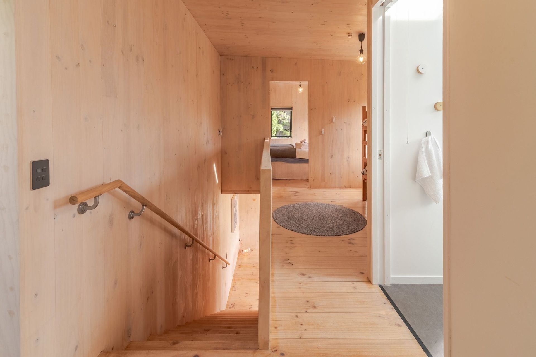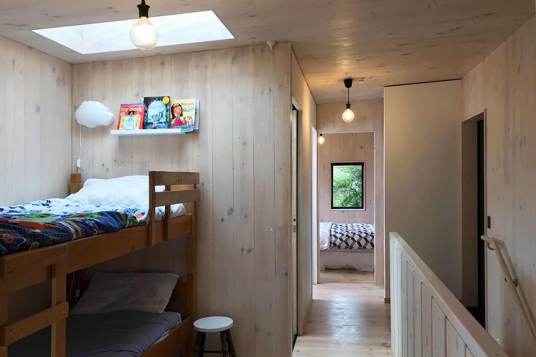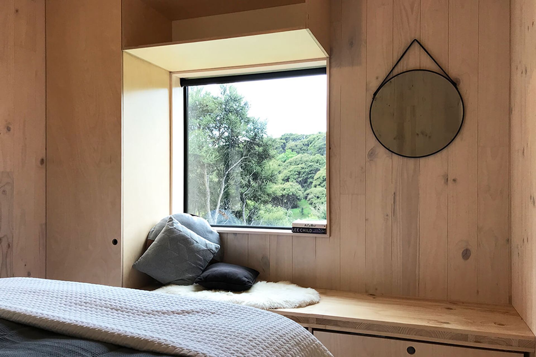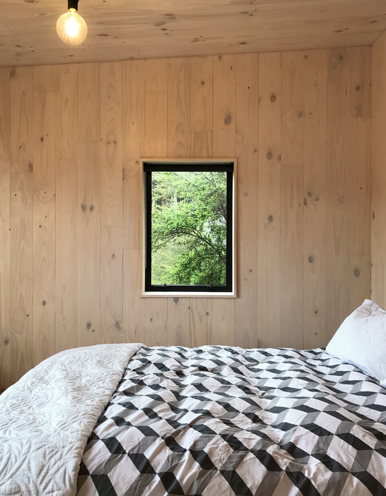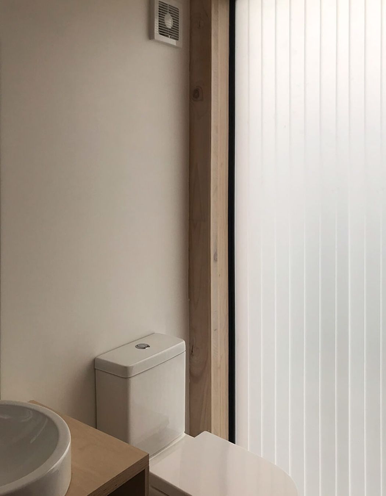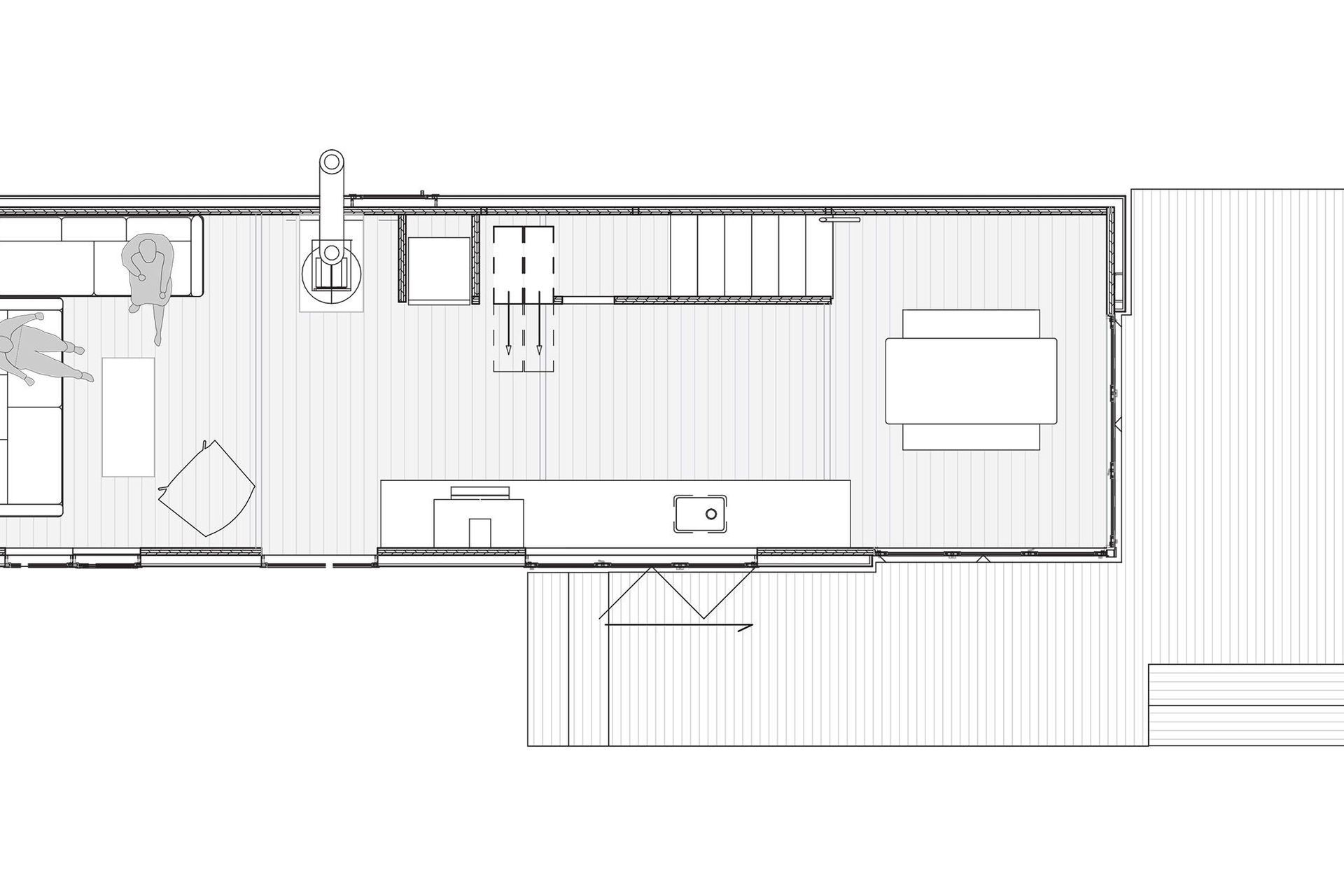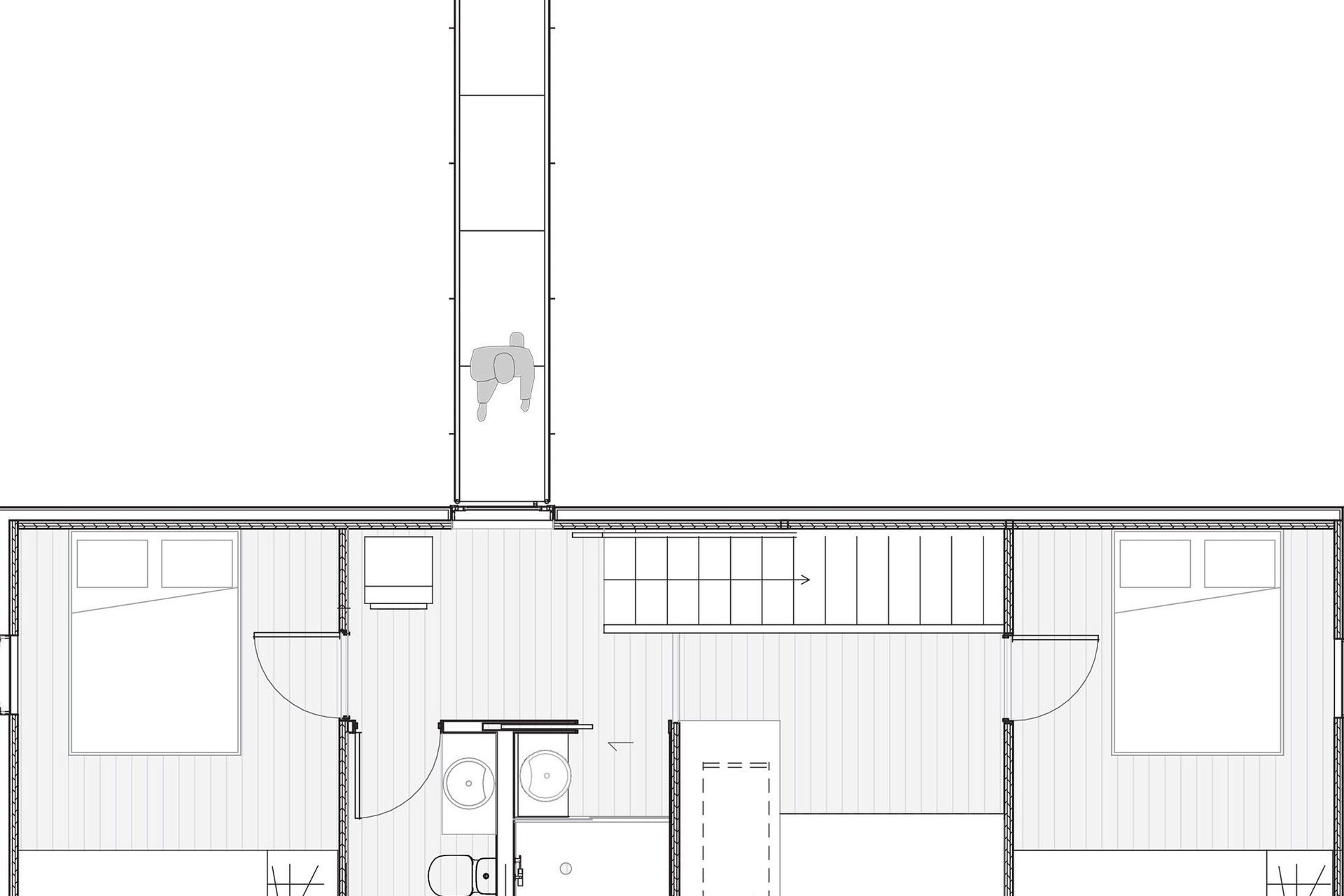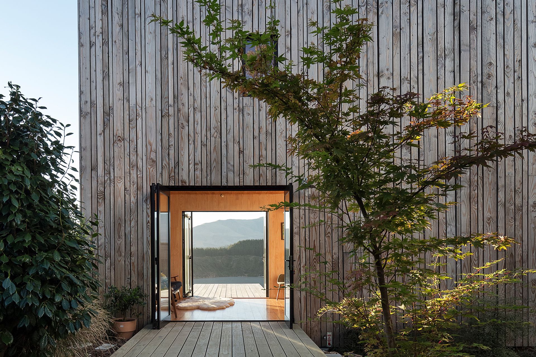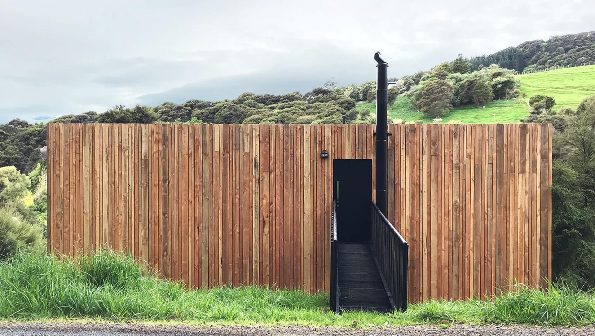On a sloping site overlooking a valley of manuka trees and rural Canterbury farmland, Makers of Architecture has created a stunning small timber home that embodies the simplicity of New Zealand bach living. Constructed from cross-laminated timber (CLT), its design is based on the Warrander Studio, New Zealand’s first full CLT home.
Functionality, efficiency and comfort were some of the drivers for Akaroa Bach, which utilises a similar system that Makers of Architecture developed to build the Warrander Studio in Governors’ Bay, completed in 2015, which became the country’s first digitally fabricated CLT home.
The owners of Akaroa Bach already owned the north-facing rural site in Akaroa when they saw the Warrander Studio, fell in love with it, and commissioned Makers to build them a similar home. The brief was for a small holiday home with a strong connection to place through interaction with the surrounding landscape, that would fit the needs of a young family and accommodate family gatherings.
“The owners wanted the simplicity of New Zealand bach living with a sense of relaxation and retreat,” explains Beth Cameron, a director at Makers of Architecture (MoA). “They wanted a simple, robust and efficient home that was architecturally attractive and engaging. It was fundamental to make it a healthy and sustainable home, easy to maintain in the long term so the family can relax when they spend time there. They wanted the design to be similar to the Warrander Studio but adapted to suit the Akaroa site, which is steep and presents a different set of challenges.”
In response to the client’s brief, the Wellington-based firm have designed a modest retreat using a similar construction method to that of the Warrander Studio, which is a highly accurate system that enables precise manufacturing, assembly and pricing, while minimising material waste through digital optimisation.
Completed five years ago, the Warrander Studio was the first fully CLT home in New Zealand and the first of an innovative new building typology. It was designed and fabricated utilising BIM (Building Information Modelling) and CNC (Computer Numerical Control) precision manufacturing technologies, which enabled its structure to be assembled in three days, before being clad with an innovative plywood-based cassette system that was also developed by MoA.
“With Akaroa Bach, it also took about three days to assemble the structure and, then, several weeks to build the envelope in situ. Due to site constraints – sitting on a steep slope, it was a little challenging but it created an opportunity to install a bridged entranceway.” A bridge has been repurposed from an existing steel structure and manipulated to link the road above to the first-floor level of the home.
Using the Warrander Studio’s optimised design template, MoA has extended the Akaroa home by three metres in length to create a 91m² rectangular floor area. This additional space provides for larger living spaces on the ground floor and a bunkroom above. Downstairs, the open-plan dining, kitchen and living opens up to an extended deck space to the north-west via bifolding doors.
Upstairs, there are two bedrooms, a separate toilet and bathroom, plus a flexible bunk room that doubles as a children’s play space. “Corridors can often become a wasted space in a small home but, here, we designed the bunkroom to be open to the corridor and stairwell,” says Beth. “It’s a useful and flexible area that provides extra accommodation without the expense of creating a tightly enclosed room. And a skylight above provides a view to the stars at night, along with natural light during the day.”
The interior is constructed in structural CLT from Nelson and left exposed to create an all-timber interior that offers comfort and warmth to the spaces, complemented by Makers Fabrication’s built-in timber joinery to maximise space and efficiency. In true Kiwi bach style, the clients wanted to reuse an existing kitchen and give it another life; classic white cabinetry and a durable stainless steel benchtop are in keeping with the practicality of the CLT environment.
The bach faces north over a valley, amid the quiet of the countryside and bush, so it was important for the building to sit sympathetically within the landscape. “We designed the exterior cladding with a Macrocarpa rainscreen over panelised fibre cement cladding to help protect it against wind-blown rain,” explains Beth.
On the northern elevation facing the valley, a polycarbonate panel lets light into the interior of the home, while providing privacy. “This tall vertical break in the form allows a lovely diffused light into the interior spaces and, containing a pocket system that traps air, it provides good insulation compared with standard double glazing,” says Beth. “And, in the evening, it creates a beautiful glow from the exterior.”
“For me, one of the most successful elements is the aesthetic of the exterior elevation as you approach from the road in relation to the bridge and chimney,” says Beth. “It’s also magical to cross the bridged entranceway, which generates a change in threshold. The site is special too because it allows the architecture to reveal framed views and moments as you journey through the home.”
Words by Justine Harvey
Photography by Makers of Architecture and Tim Richardson
