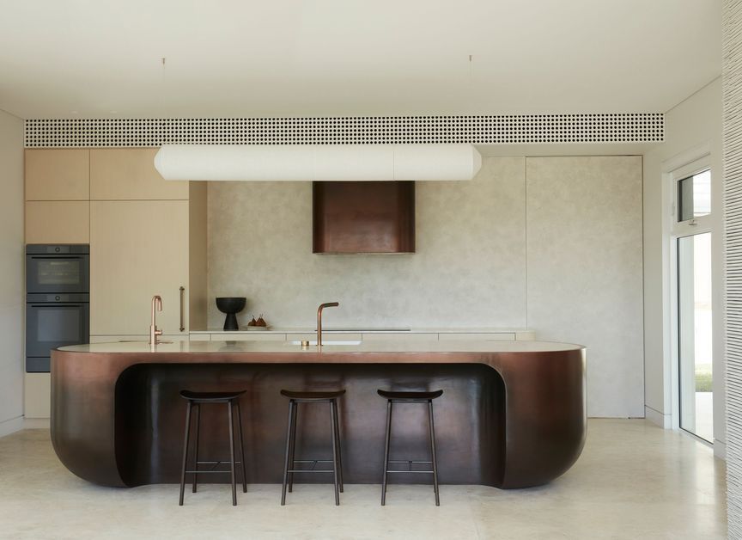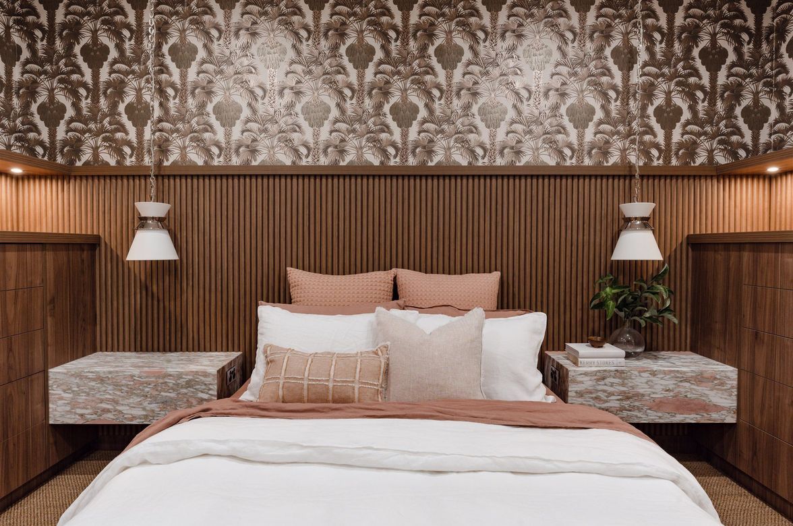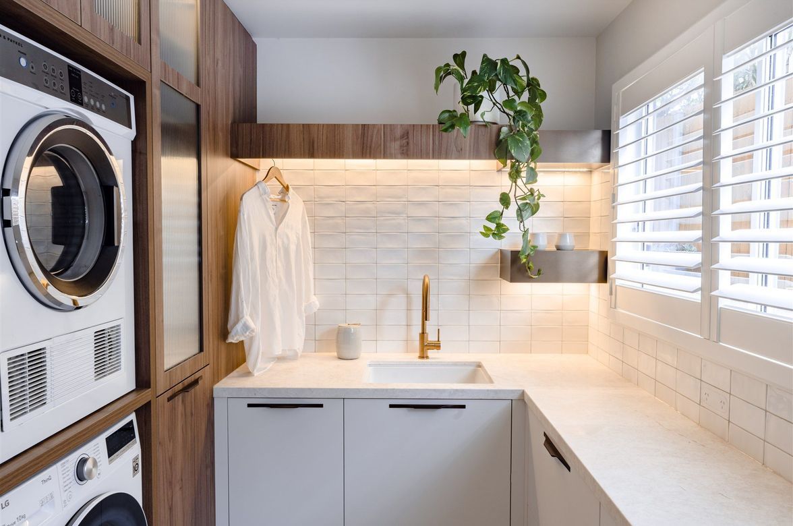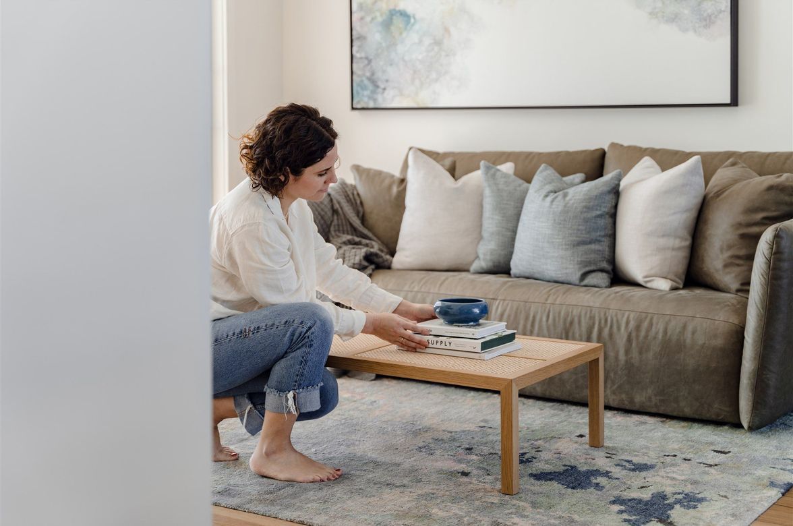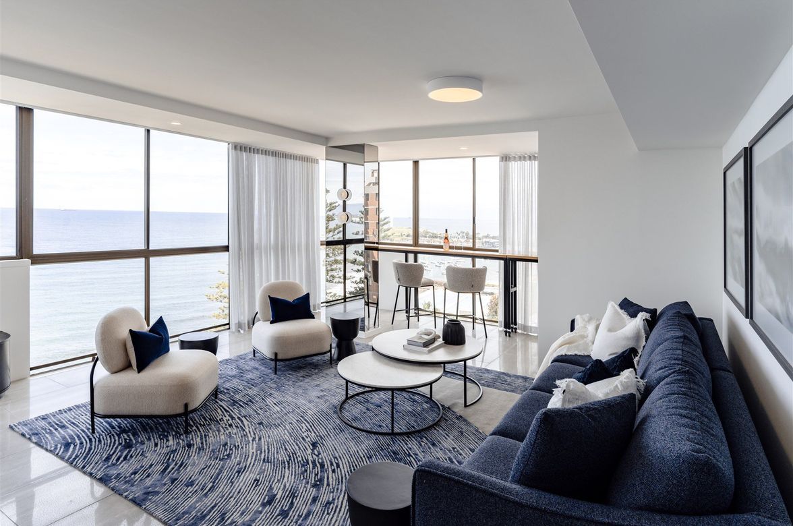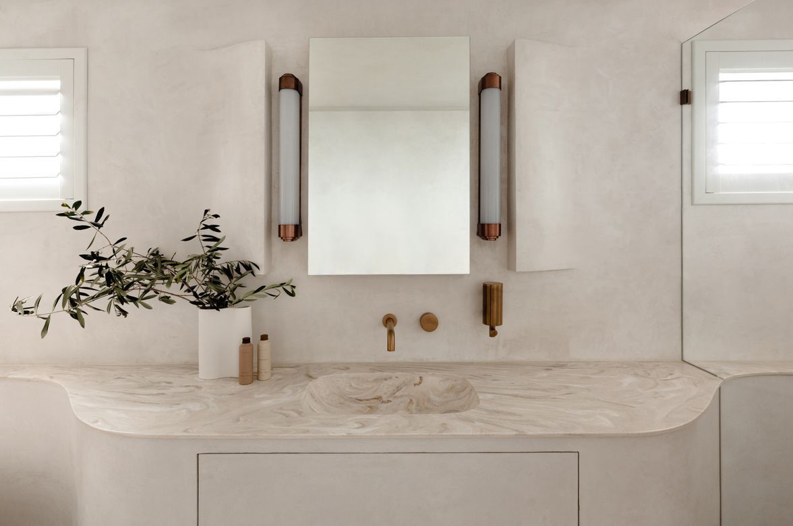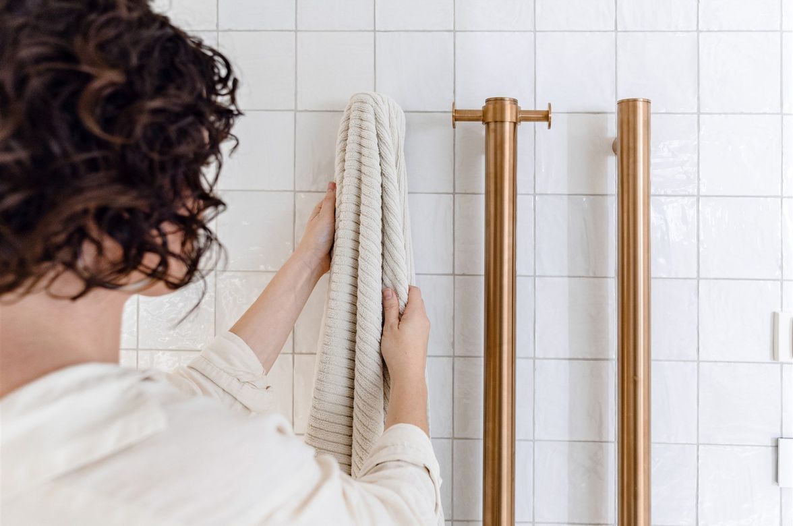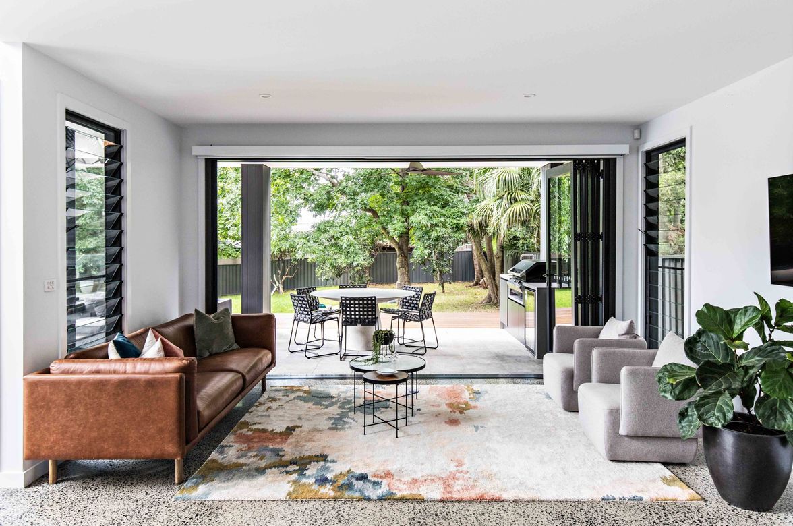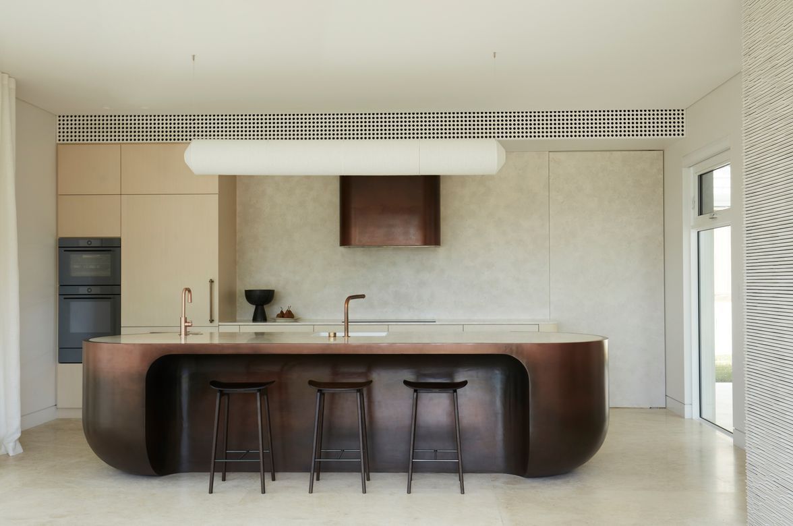About
Alexandra Residence.
ArchiPro Project Summary - A thoughtfully designed renovation of the Alexandra Residence, featuring a luxurious Main Bathroom tailored for relaxation and a Primary Suite that enhances the comfort of empty nesters while accommodating visiting family.
- Title:
- Alexandra Residence
- Interior Designer:
- Birdblack Design
- Category:
- Residential/
- Interiors
- Photographers:
- Better Together Photography CoBird Black Design
Project Gallery

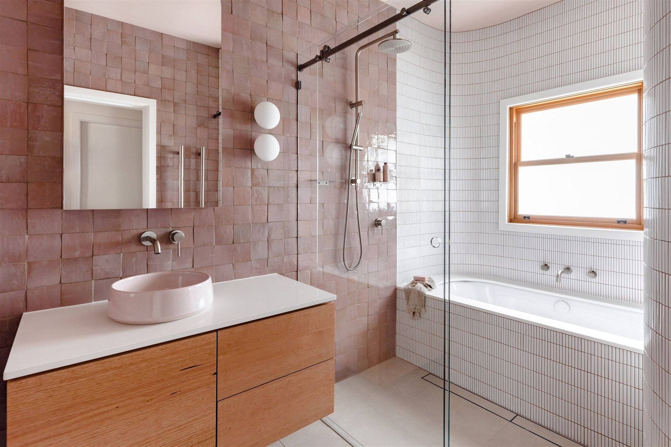
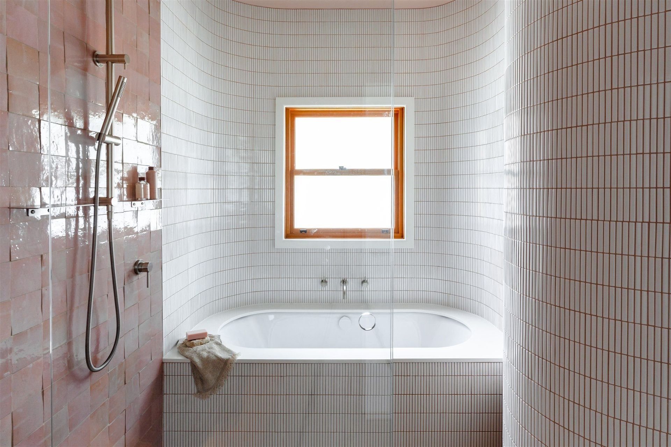




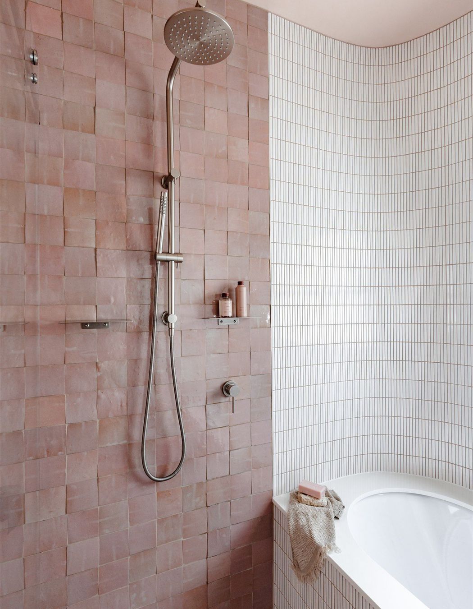

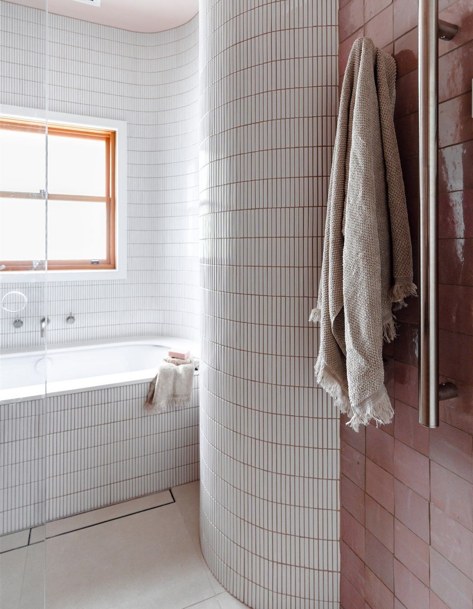

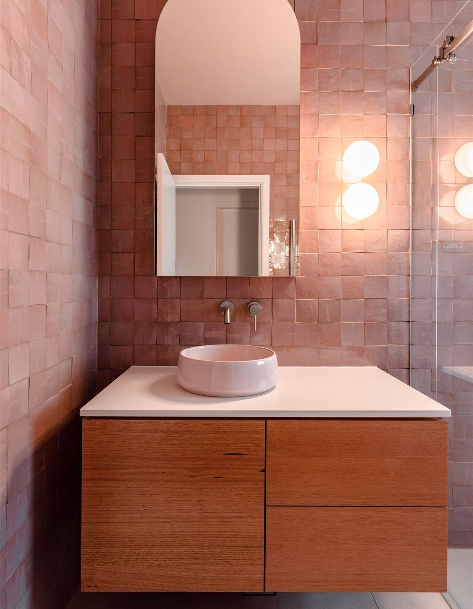
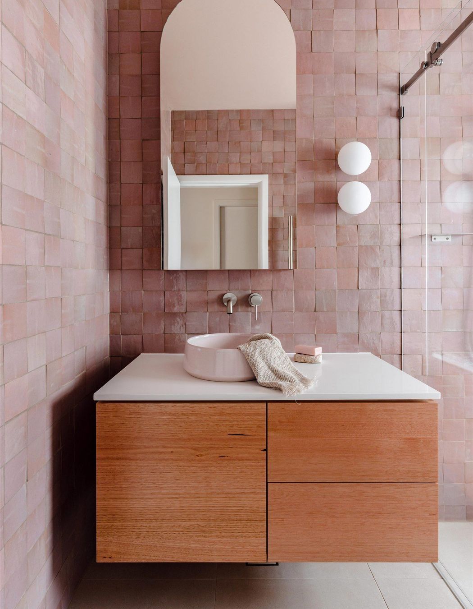
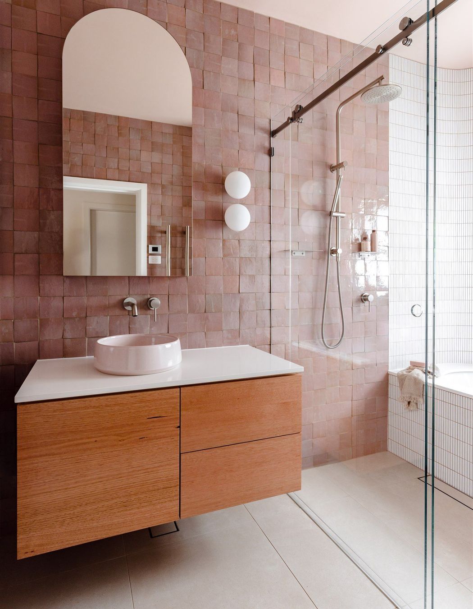
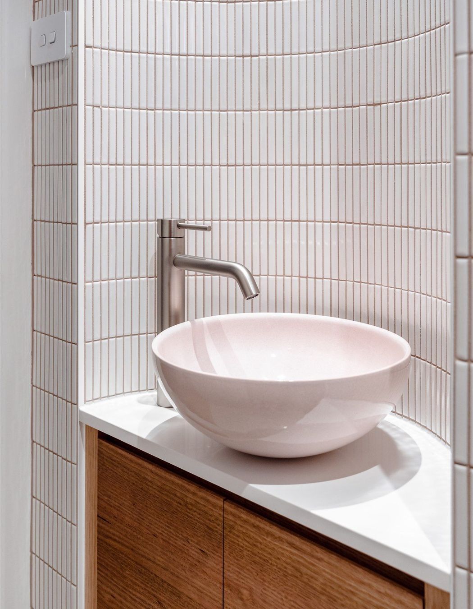

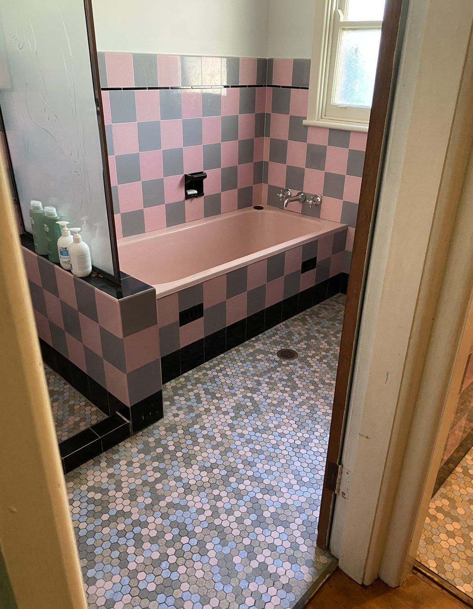

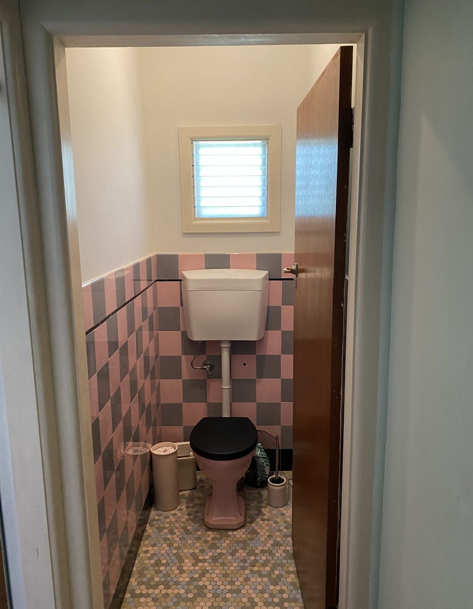
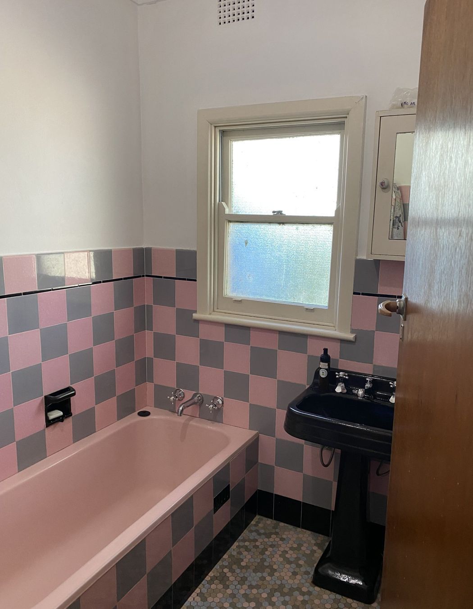

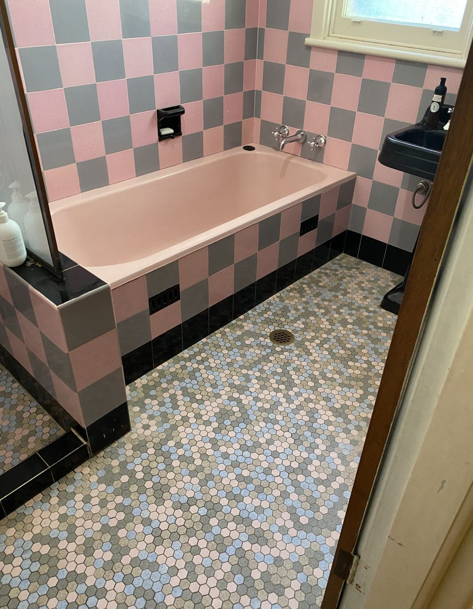
Views and Engagement
Professionals used

Birdblack Design
Interior Designers
Wollongong, City of Wollongong, New South Wales
Birdblack Design. Birdblack Design is fit for purpose to deliver a fully formed and exceptional Interior Design for your project. We take care of every part of the process: leading you through the Birdblack Design experience until we land on a uniquely creative, functional and beautiful space. Our holistic, bespoke approach to Interior Design is centred around the lifestyle you lead when life is in motion.
Founded
2014
Established presence in the industry.
Projects Listed
18
A portfolio of work to explore.

Birdblack Design.
Profile
Projects
Contact
Project Portfolio
Other People also viewed
Why ArchiPro?
No more endless searching -
Everything you need, all in one place.Real projects, real experts -
Work with vetted architects, designers, and suppliers.Designed for Australia -
Projects, products, and professionals that meet local standards.From inspiration to reality -
Find your style and connect with the experts behind it.Start your Project
Start you project with a free account to unlock features designed to help you simplify your building project.
Learn MoreBecome a Pro
Showcase your business on ArchiPro and join industry leading brands showcasing their products and expertise.
Learn More
