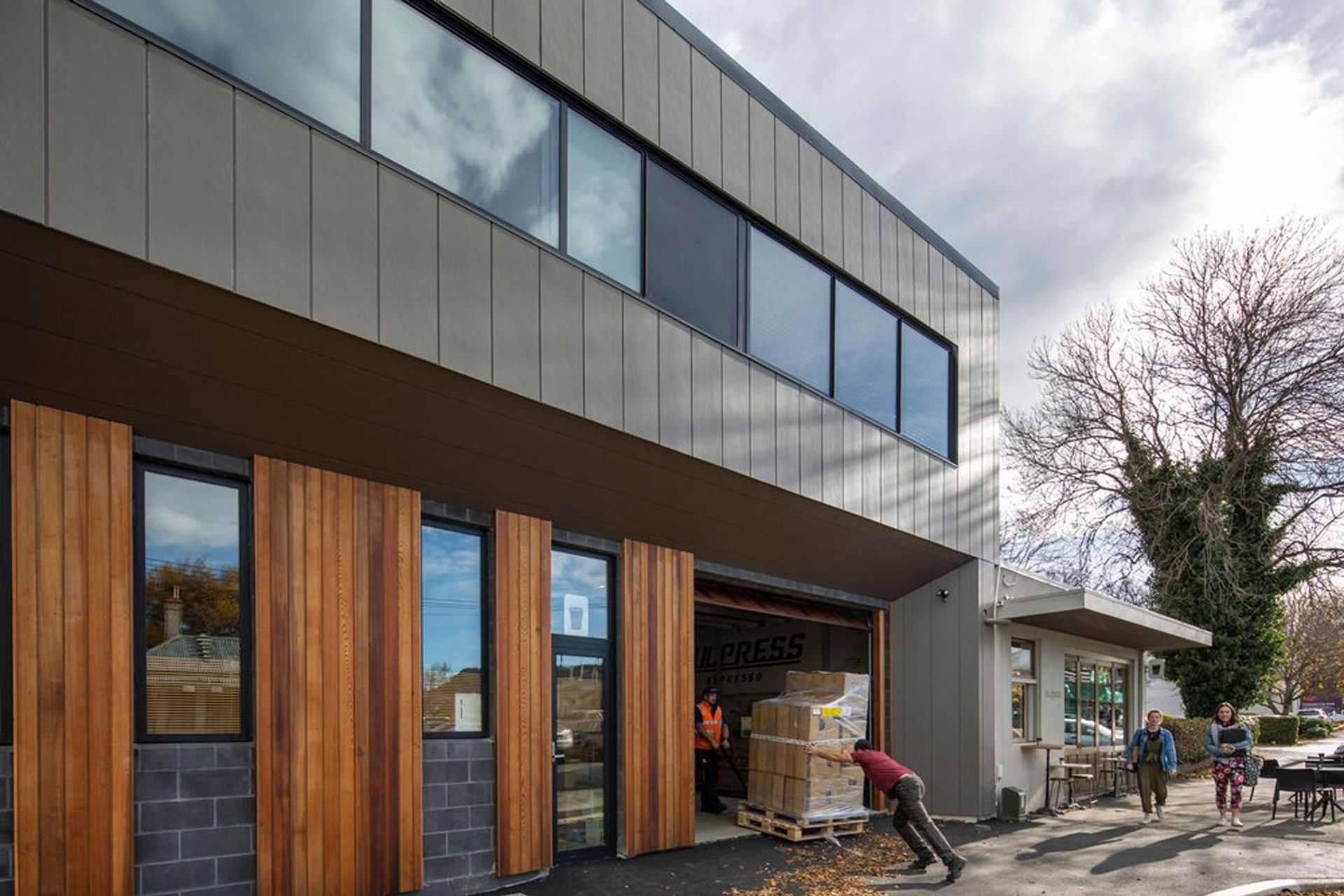About
Allpress Storehouse.
ArchiPro Project Summary - Innovative Allpress Storehouse featuring a unique triangular design, optimized for efficient coffee bean storage and distribution, with a blend of modern materials and functional spaces for operations and staff engagement.
- Title:
- Allpress Storehouse
- Architectural Designer:
- ArchiDesign
- Category:
- Commercial/
- Retail
Project Gallery
Views and Engagement
Professionals used

ArchiDesign. ArchiDesign was formed in 2003 when principle Hamish McCaul returned from living and working in London. With 10 years experience firstly as a carpenter then as a draftsman he formed the company and started working as a designer in Wanaka. In 2006 the business moved to Dunedin and began to specialise in commercial work. Today ArchiDesign is a diverse design practice with the skills and resources to complete any project from simple alterations to multi - unit residential developments to large scale commercial fit-outs.
Year Joined
2020
Established presence on ArchiPro.
Projects Listed
5
A portfolio of work to explore.

ArchiDesign.
Profile
Projects
Contact
Other People also viewed
Why ArchiPro?
No more endless searching -
Everything you need, all in one place.Real projects, real experts -
Work with vetted architects, designers, and suppliers.Designed for Australia -
Projects, products, and professionals that meet local standards.From inspiration to reality -
Find your style and connect with the experts behind it.Start your Project
Start you project with a free account to unlock features designed to help you simplify your building project.
Learn MoreBecome a Pro
Showcase your business on ArchiPro and join industry leading brands showcasing their products and expertise.
Learn More




















