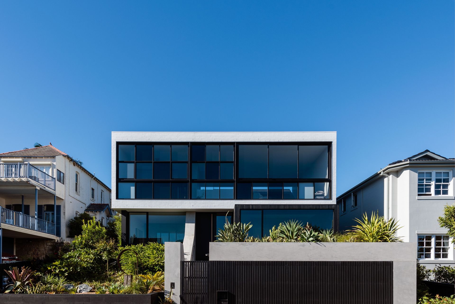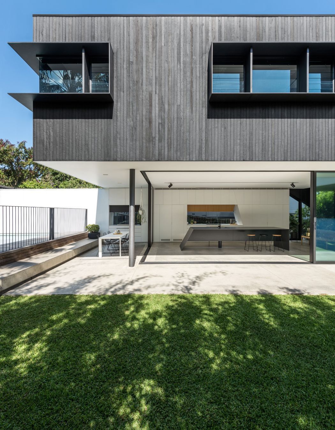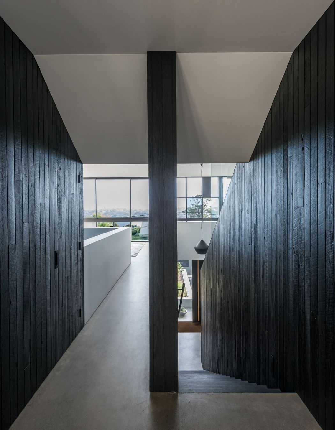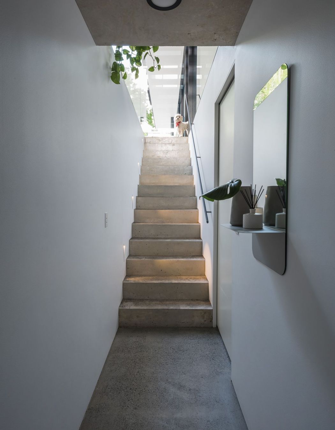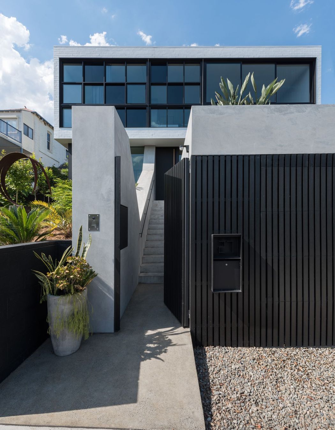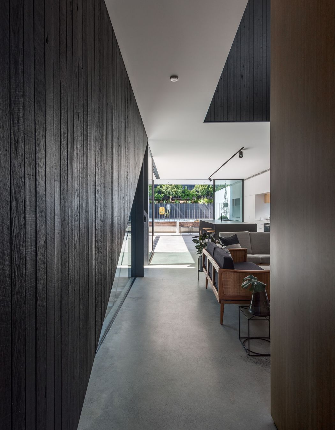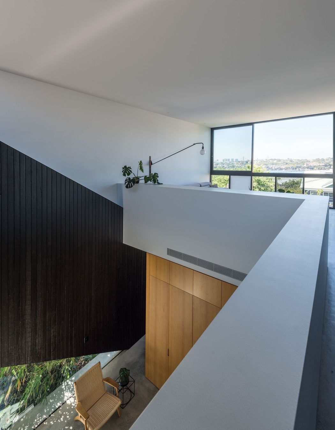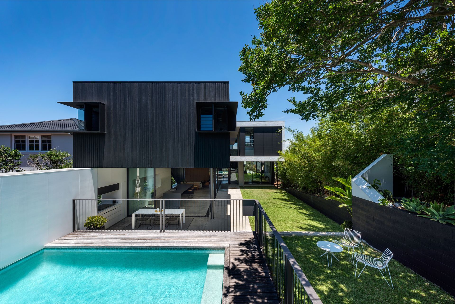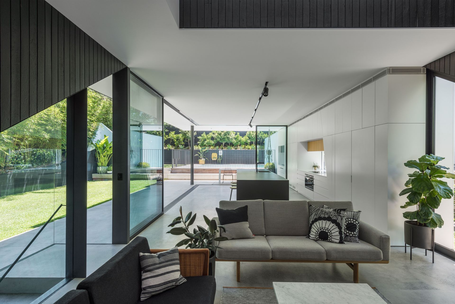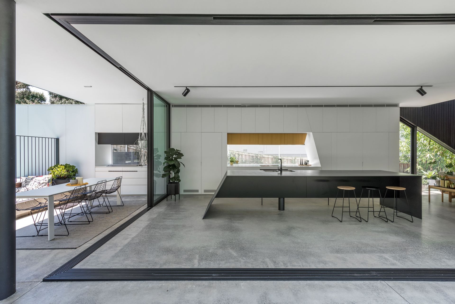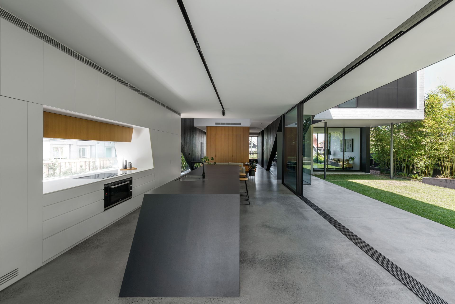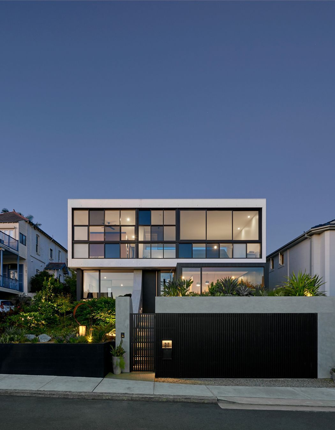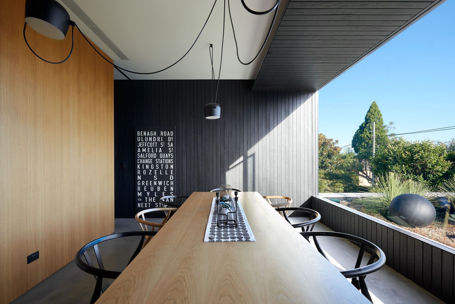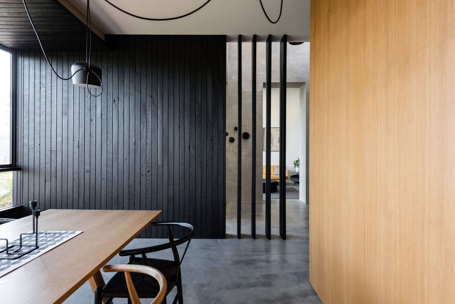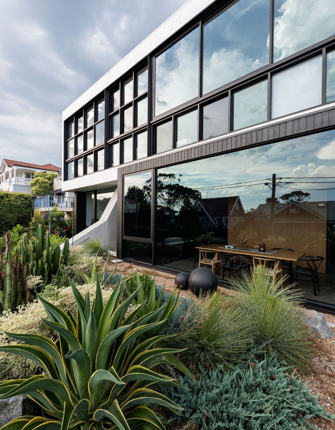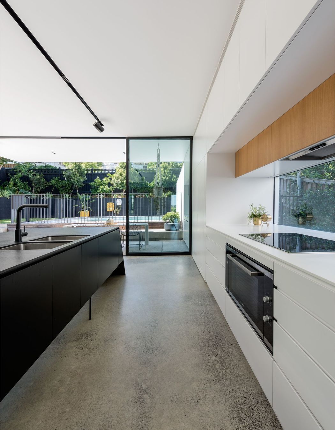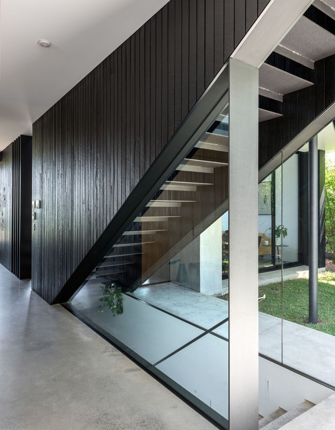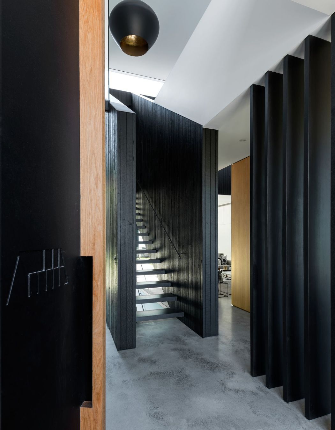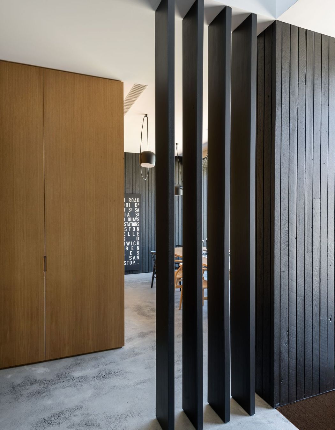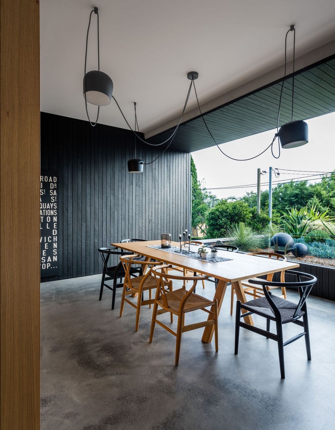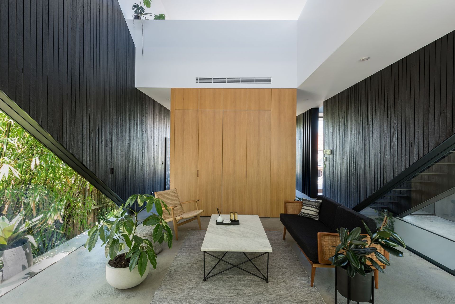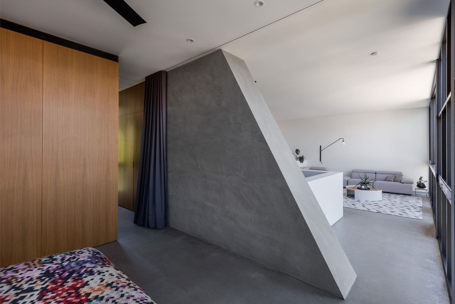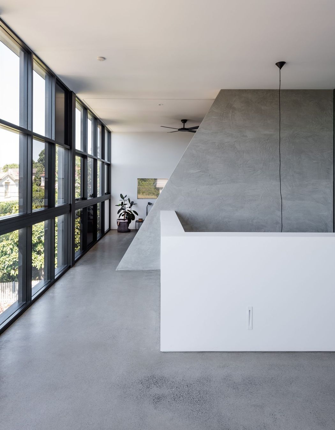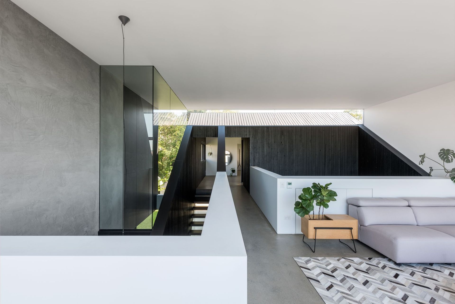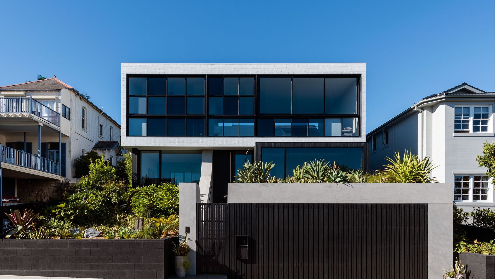The design brief was initiated by a young professional couple with two cricket-mad sons. It called for a contemporary four bedroom home to suit Sydney's climate, and to make the most of potential south facing views to both the harbour and the CBD. Acknowledgement of the local conservation area was to be implemented into the design, as was an intelligent interpretation of how one could flow through the building. With this in mind the notion of private versus public space was explored and contributed to the general layout. Doors are hardly utilised in the home as a result of the layout, which permits spaces to be defined by form creating adequate privacy where required.
The owner’s approach was refreshing in its earnest understanding as to what a home should be and need to work. Our interpretation was to create something modest, yet with adequate space to find solitude or a conversation.
The site slopes down from north to south towards the harbour, which shaped our thinking in our approach to positioning the massing. A floating first floor bedroom pavilion folds down the hill to become the ground floor massing to the south, and appears to rest upon a linear box that houses the bulk of the kitchen, an exterior BBQ and the plant for the pool. At the point where the massing folds, natural light is embraced and invited to enter directly into the southern spaces of the home, as well as filter down to the ground floor via a double height void. Playful forms ensure the main living space is defined as the negative space between the floating pavilion and the ground plane, which is seamlessly embraced by the interior. This ground plane is set as a strong design datum and is extruded towards the street, such that one enters the home beneath this plane either by car or foot.
The living zone was split into three separate modest zones including a cosy TV room, a sitting room with a view to ponder, and the primary communal living zone at the core of the home. The latter space incorporates the kitchen, casual dining, casual sitting and shared study. All three spaces are mutually exclusive and each defines a very different moment and experience within the design. An oak clad box housing the study, a powder room and some storage floats in the plan adjacent to the entry and separates the core of the home from the formal dining at the front. From this entry a floating stair takes you up closer to the sky. It sits directly above a much heavier concrete stair which cuts its way down into the subterranean service zone of the house.
Whilst contemporary in its form, the aesthetic of the Andubh project is borrowed from the local vicinity, including the textures of painted brick, stained timber cladding, and the oversized colonial window bar treatment to the street front façade. To emphasize this approach, different shades of glass were organized to different window panes to create a pixelated first floor grid.
For what is essentially a small home with an open plan arrangement, there are key moments within the design whereby the inhabitants can simply retreat to privacy. No one space is either too big or too small, and rather, a modest approach to the overall built square meters ensures each of the rooms is spatially efficient. There are constant references to the slope of the land throughout the design - almost as if the home is sliding down the hill. The rear yard remains private whilst the front zone has been dedicated to a generous street garden incorporating a sculpture that address the public. The local Council are conservative in their approvals approach yet were open minded and generally supportive of a design that contributes to the greater eclectic nature of the vicinity.
Andubh, which is Gaelic for ‘the black’, represents a bold form with a strong conceptual basis.
It challenges the way we think about conservation by offering modern interpretation without tokenism or faux-heritage applications.
Broken down into its conceptual bones, the Andubh home comprises a floating box that bends with the land just before it slides through a brick extrusion. Beneath this two free-standing floor to ceiling boxes define and separate the functions, all above the living datum created by the concrete plinth embossed into the earth.
The floating first floor form is L-shaped in plan and provides a long axis for solar gain to the interior spaces. This linear approach also ensures that the two young growing boys enjoy their linear cricket pitch shaped back yard, which runs parallel to the kitchen.
The positioning of the massing assists to optimise the privacy from the surrounding neighbouring properties. Seasonal change enables the owners to enjoy different spaces throughout the home depending on the time of the year.
Project Team:
- Steve Koolloos
- Rebekah Clayton
- Jarad Grice
Collaborators:
- Builder: Builtform
- Structural Engineer: SDA Structures
- Landscape Architect: Mariko Fraser
- Hydraulic Engineer: ITM Design
- Planner: Mersonn
- Heritage Consultant: Urbis
