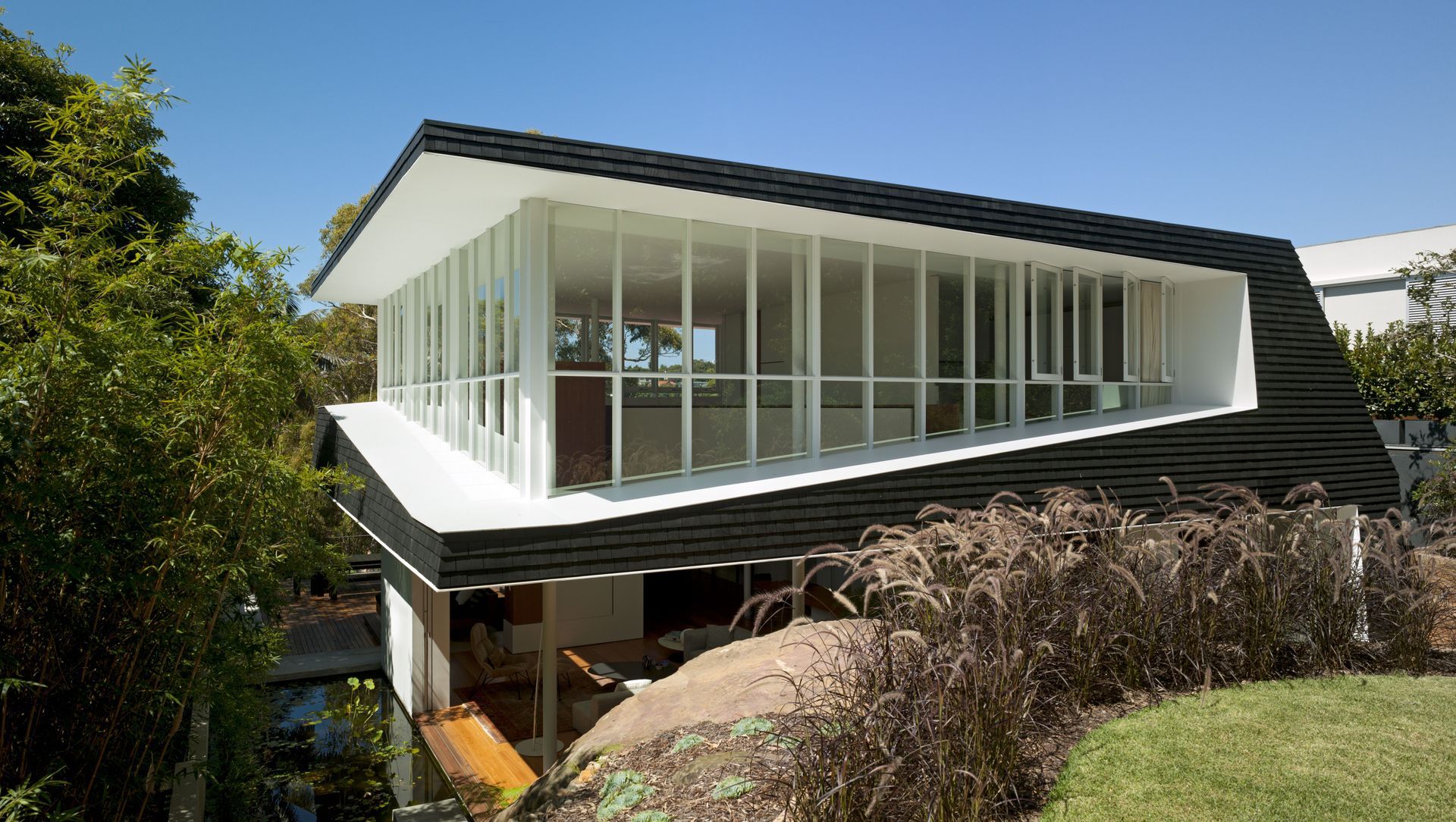About
Skirt + Rock House.
ArchiPro Project Summary - A harmonious blend of old and new, the Skirt + Rock House features a thoughtful design that enhances family living while respecting its natural surroundings, culminating in a unique architectural expression that connects with the landscape.
- Title:
- Skirt + Rock House
- Architect:
- MCK Architecture
- Category:
- Residential/
- Renovations and Extensions
- Photographers:
- Richard Glover
Project Gallery
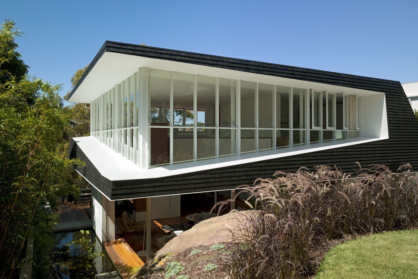
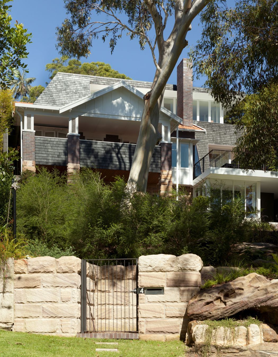
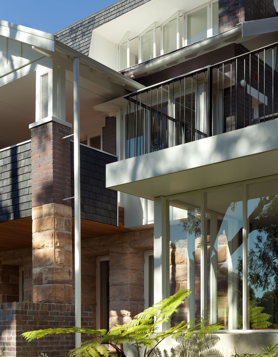
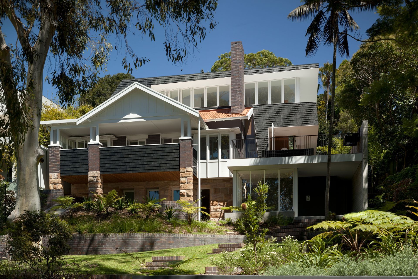
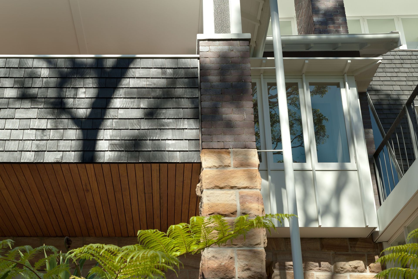
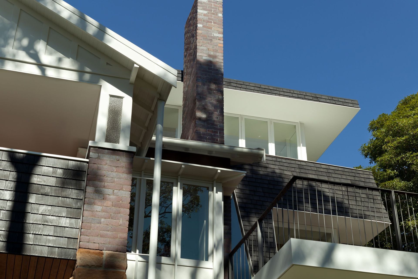
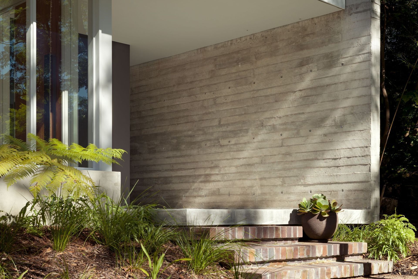
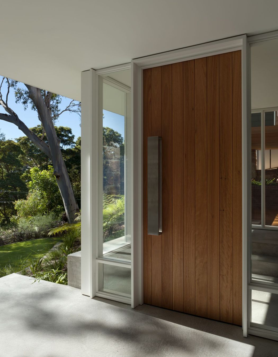
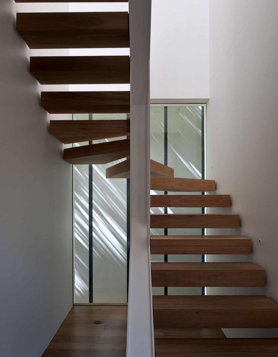
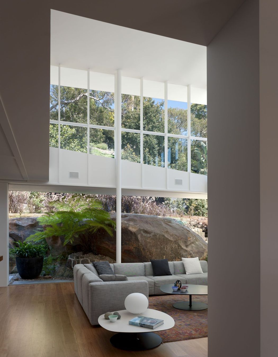
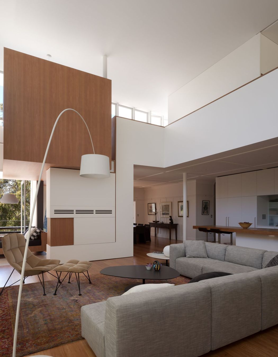
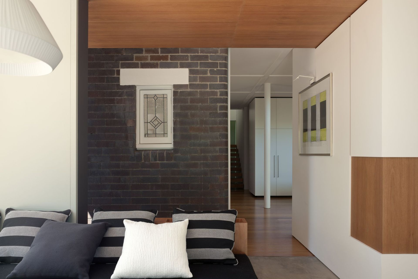
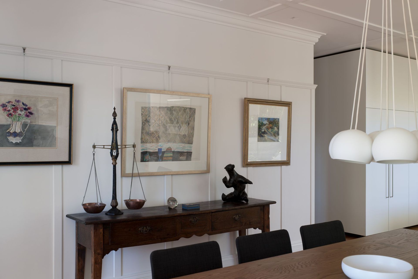
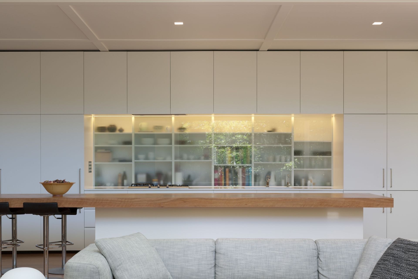
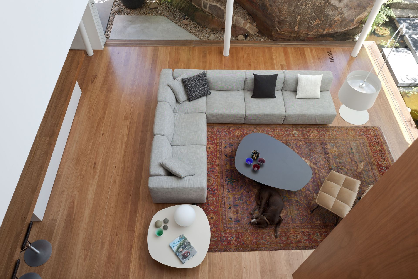
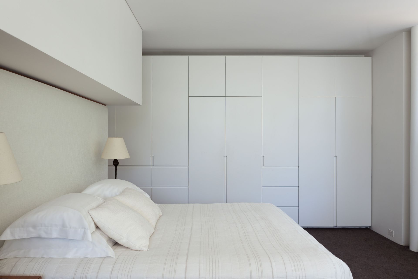
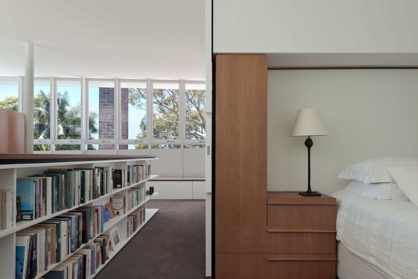
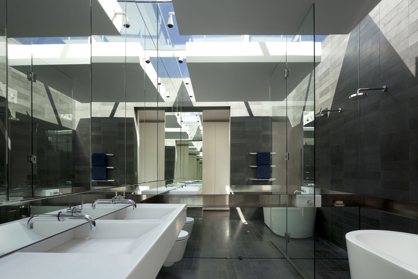
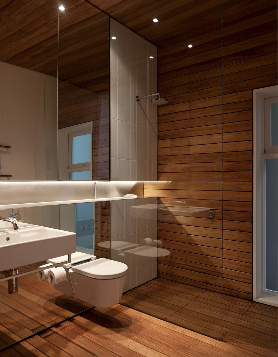
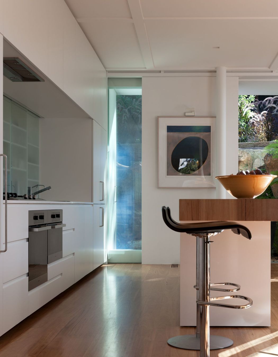
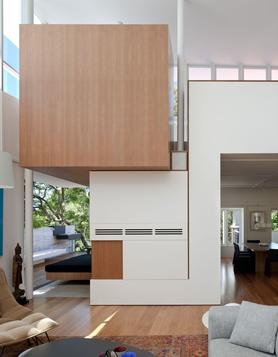
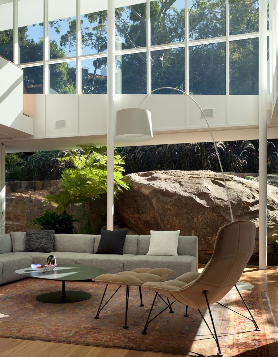
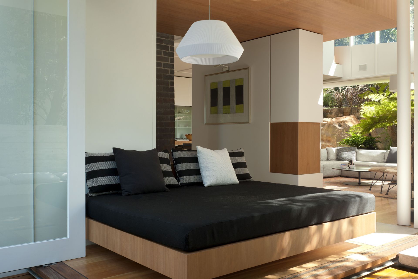
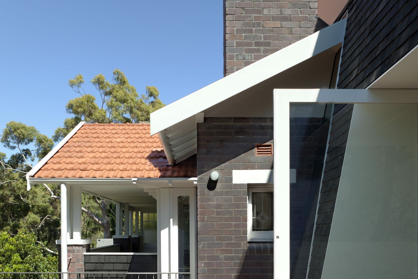
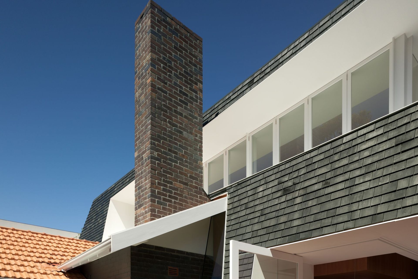
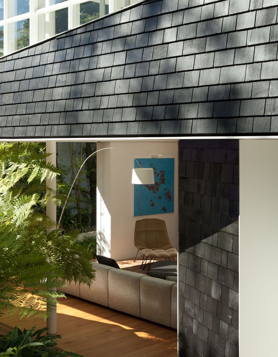
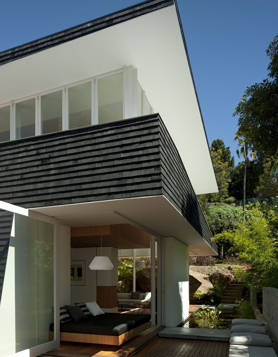
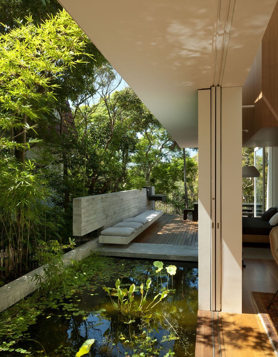
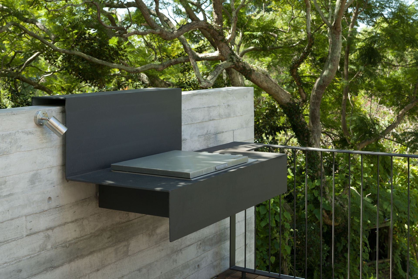
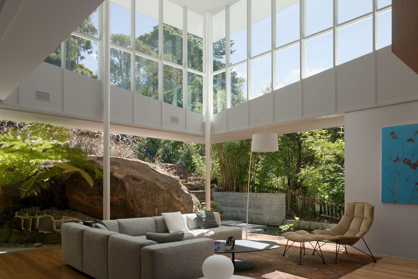
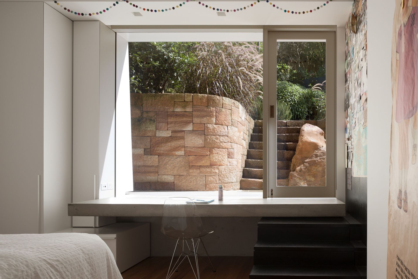
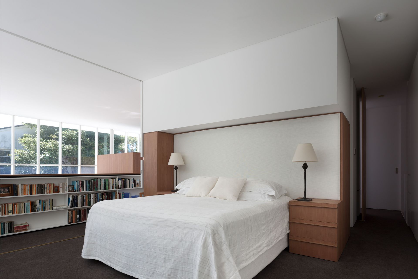
Views and Engagement
Professionals used

MCK Architecture
Architects
Avalon Beach, Northern Beaches Council, New South Wales
(+1 More)
MCK Architecture. MCK Architecture & Interiors is a young team of multi-award winning architects based in Sydney, Australia. We specialise in residential and commercial projects of high-quality finish and detail that are sensitive to context and brief. Our distinctive aesthetic is known for its classic proportion and geometric form. We enjoy using unexpected materials that challenge and sometimes even surprise...
Founded
2004
Established presence in the industry.
Projects Listed
14
A portfolio of work to explore.

MCK Architecture.
Profile
Projects
Contact
Other People also viewed
Why ArchiPro?
No more endless searching -
Everything you need, all in one place.Real projects, real experts -
Work with vetted architects, designers, and suppliers.Designed for Australia -
Projects, products, and professionals that meet local standards.From inspiration to reality -
Find your style and connect with the experts behind it.Start your Project
Start you project with a free account to unlock features designed to help you simplify your building project.
Learn MoreBecome a Pro
Showcase your business on ArchiPro and join industry leading brands showcasing their products and expertise.
Learn More