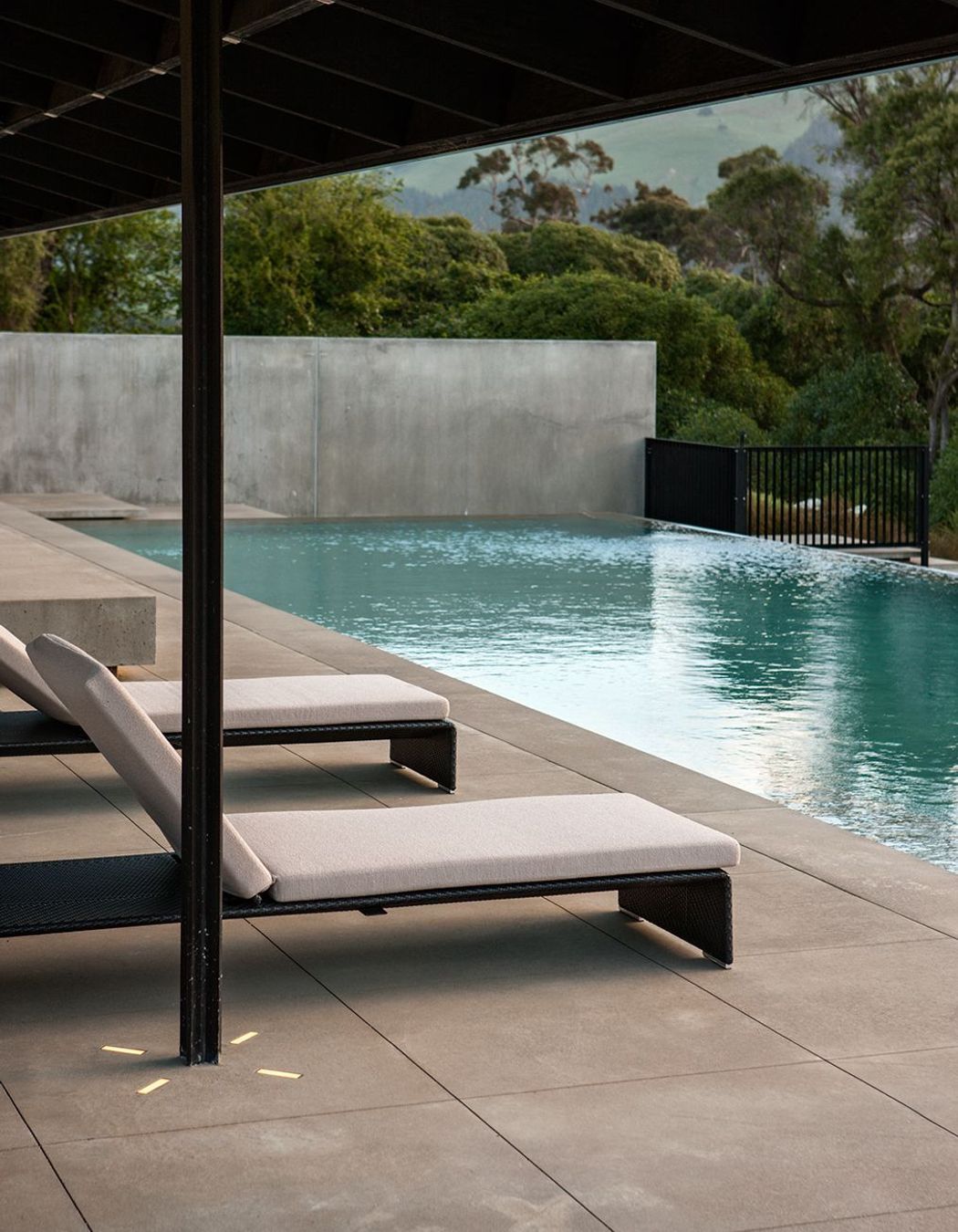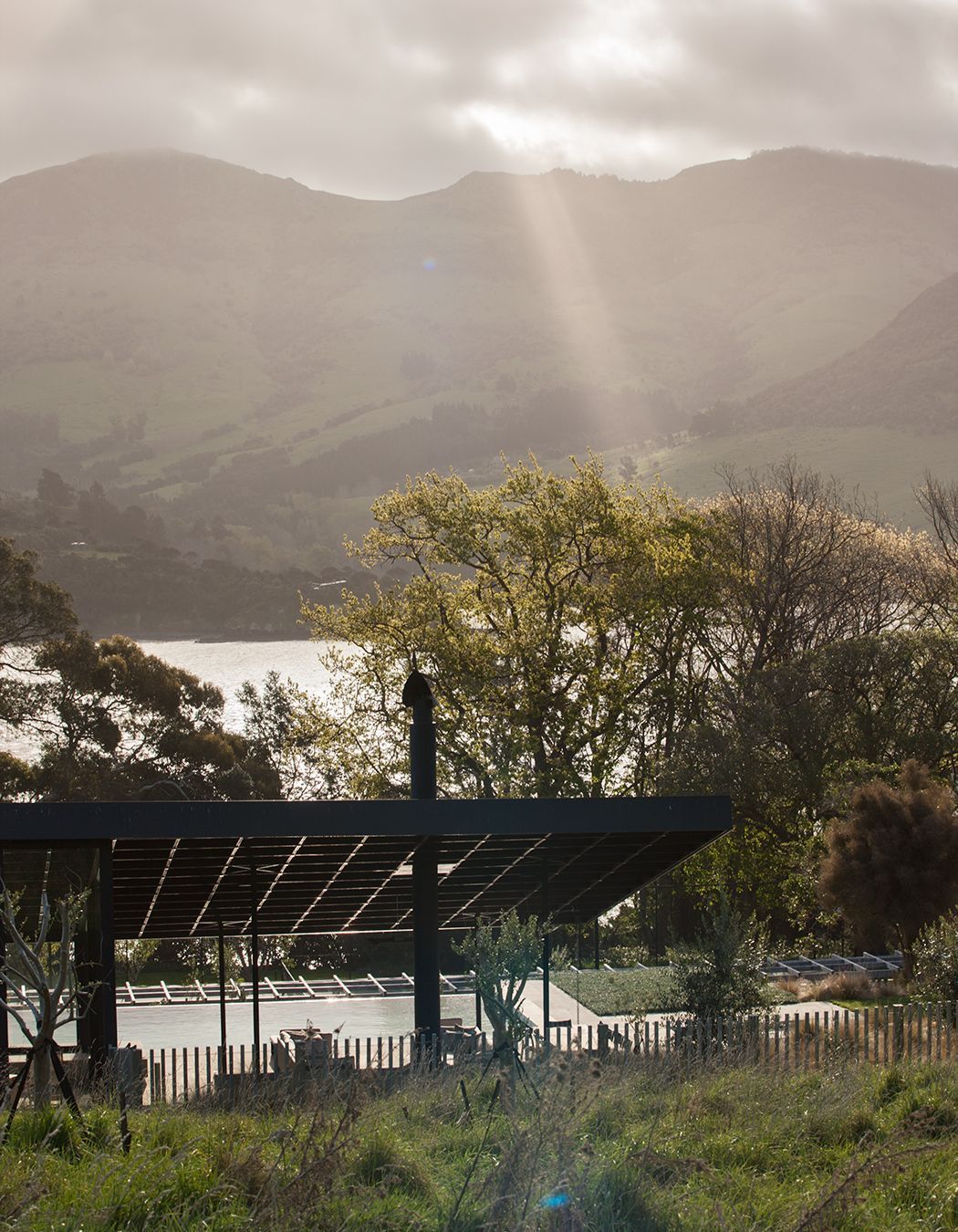About
Annandale Olive Grove.
ArchiPro Project Summary - A multi-purpose facility nestled within an olive grove, featuring a cantilevered timber roof that provides shelter and optimizes views, sun exposure, and site topography, overlooking a swimming pool and tennis court.
- Title:
- Annandale Olive Grove
- Architect:
- Patterson Associates
- Category:
- Residential
Project Gallery







Views and Engagement
Professionals used

Patterson Associates. Patterson Associates Limited is one of New Zealand’s leading architecture practices, founded in 1988 by NZIA Gold Medallist architect Andrew Patterson. In 2004 Davor Popadich and Andrew Mitchell joined the firm as directors, helping shape Patterson Associates into a multi award-winning studio with an international reputation.
Our practice is recognised for our wide range of innovative work in architecture, urban design, and sustainable design. Our expertise is broad, and includes master planning, urban infrastructure design, commercial, mixed-use, civic, multi residential, and single residential homes.
We believe in creating architecture that explores the relationship between people and landscape in order to create a sense of personal belonging. Our approach to each building is a unique collaboration between our clients, their site, and us.
Year Joined
2015
Established presence on ArchiPro.
Projects Listed
21
A portfolio of work to explore.

Patterson Associates.
Profile
Projects
Contact
Project Portfolio
Other People also viewed
Why ArchiPro?
No more endless searching -
Everything you need, all in one place.Real projects, real experts -
Work with vetted architects, designers, and suppliers.Designed for Australia -
Projects, products, and professionals that meet local standards.From inspiration to reality -
Find your style and connect with the experts behind it.Start your Project
Start you project with a free account to unlock features designed to help you simplify your building project.
Learn MoreBecome a Pro
Showcase your business on ArchiPro and join industry leading brands showcasing their products and expertise.
Learn More























