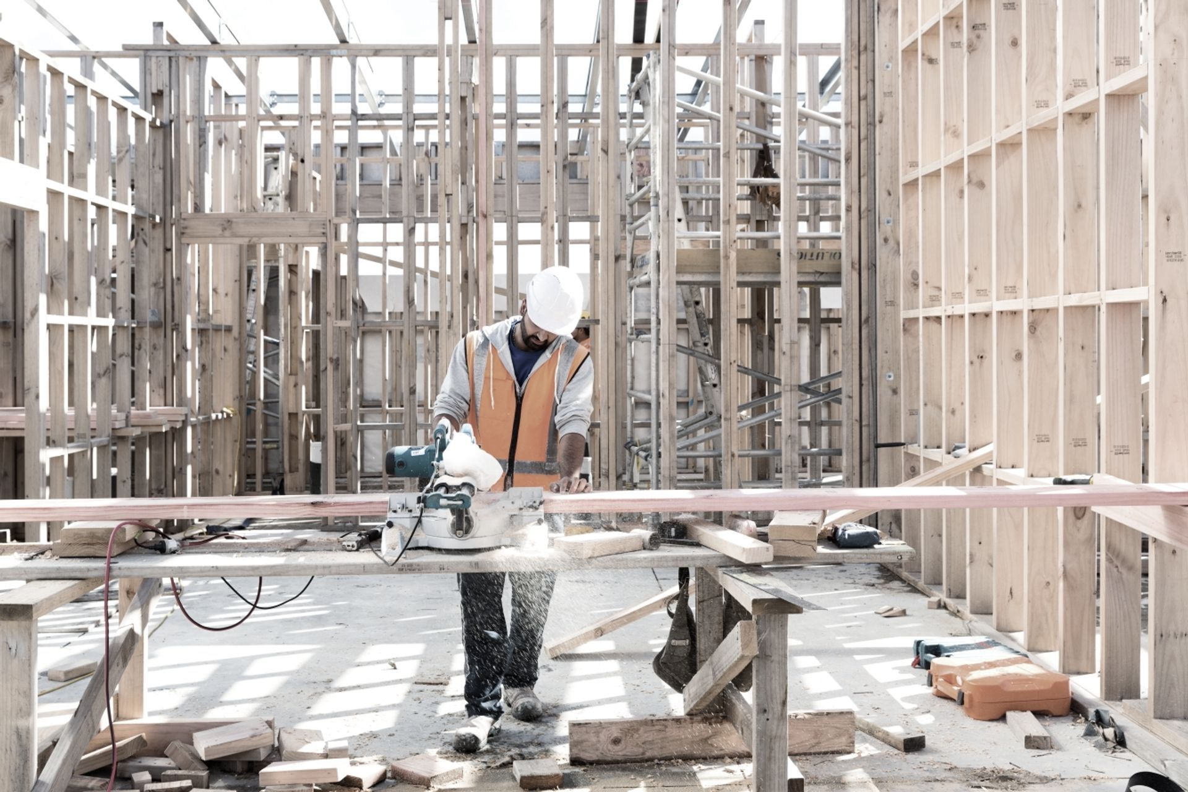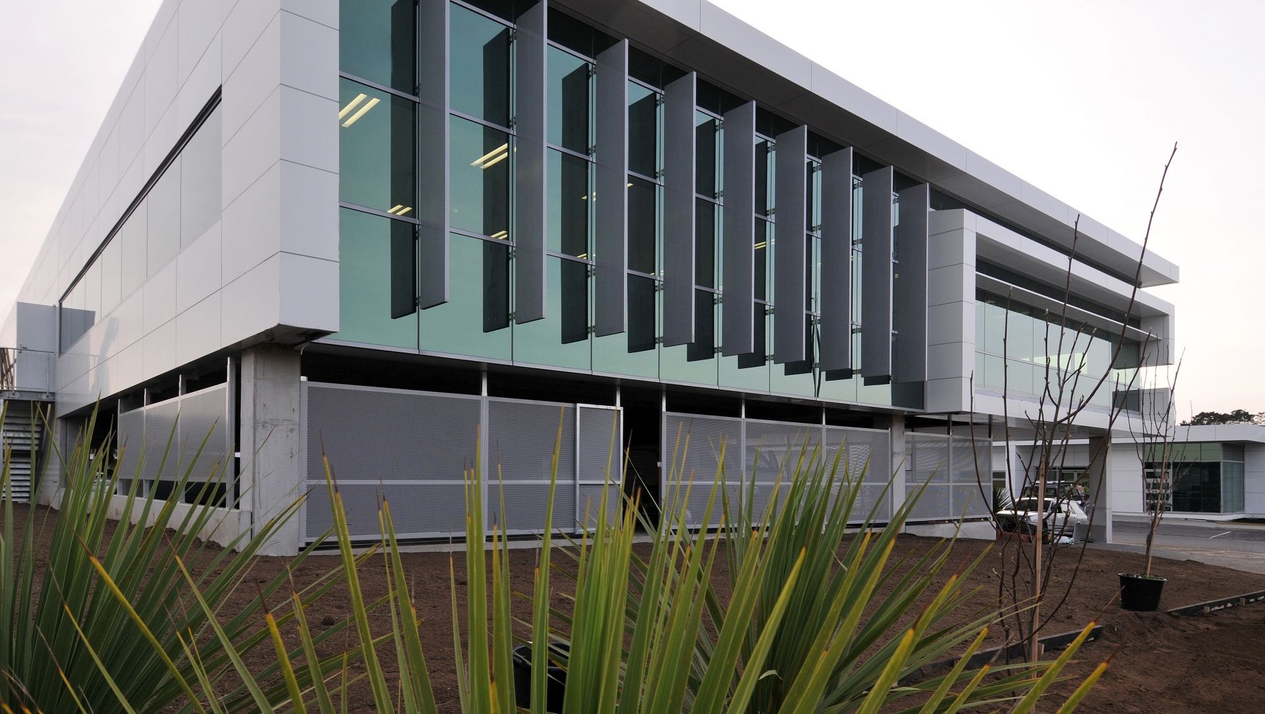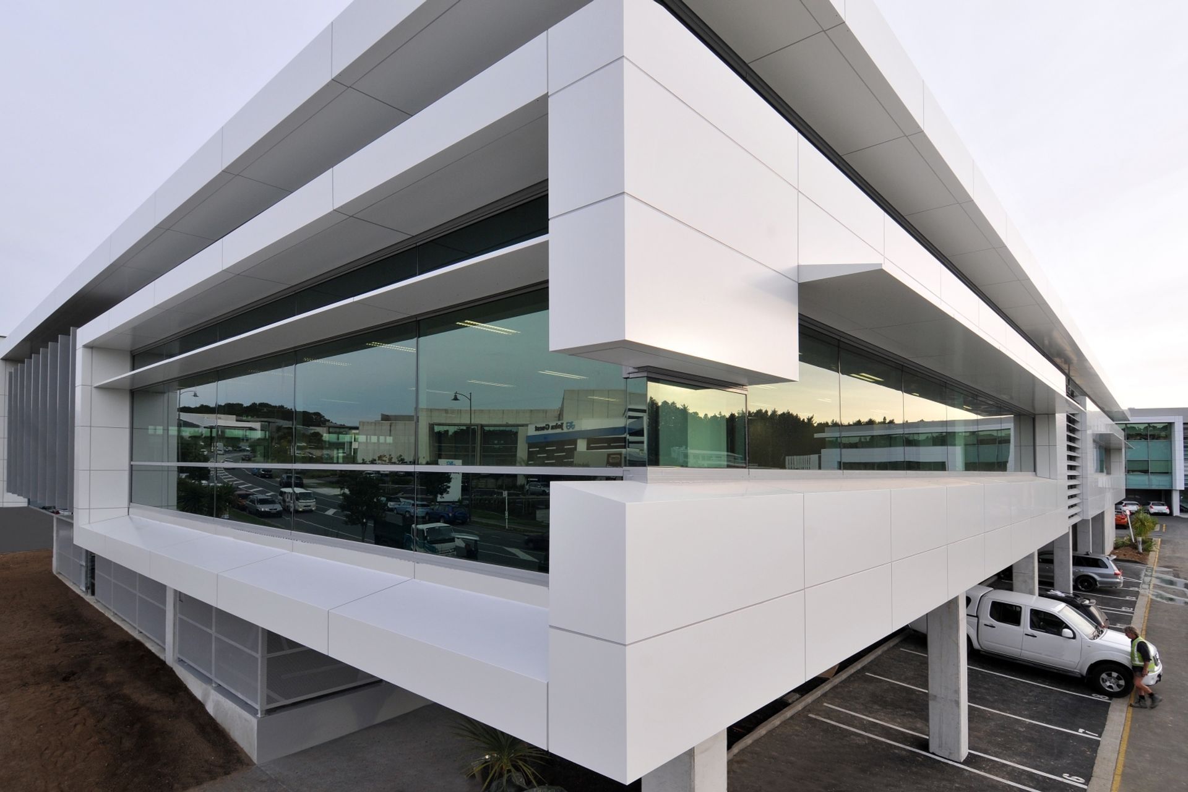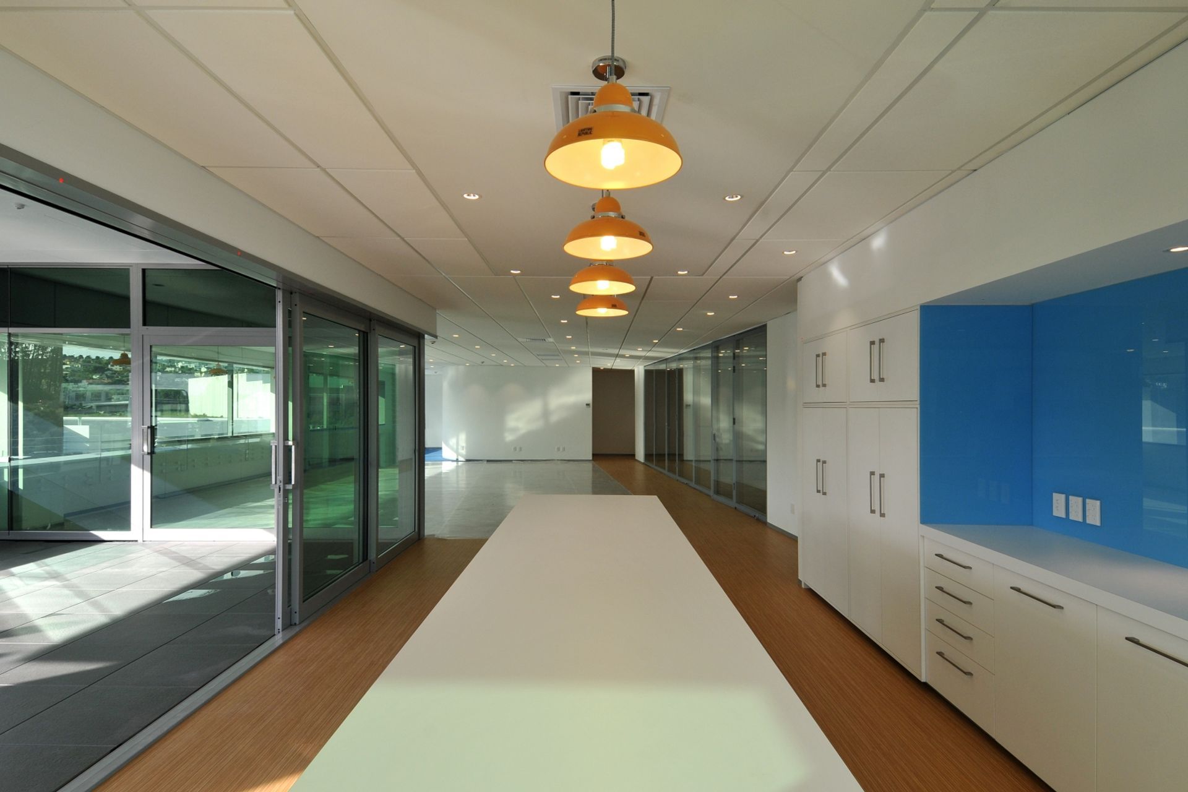About
Apollo Drive Offices.
ArchiPro Project Summary - A 1400m2 open-plan office complex featuring a sophisticated structural design with a unique inverted V roof, developed for Kea Properties by Ashton Mitchell Architects, including basement car parking and a total project cost of $3M.
- Title:
- Apollo Drive Offices
- Builder:
- Gibson O’Connor Construction
- Category:
- Commercial/
- Office
Project Gallery
Views and Engagement
Professionals used

Gibson O’Connor Construction. Choosing Gibson O’Connor is a decision to work with an experienced construction partner. We are proud of our reputation for delivering quality, stability, integrity, and absolute reliability.Why choose us?We have a first-class reputation as experts in commercial construction. Our portfolio of long term and repeat clients is testament to our ability to deliver quality projects and build lasting relationships.We're much more than just a building contractor. We understand the construction process from conception to completion and have the ability to add value during all phases of your project.cQuality assuranceGibson O'Connor has a thorough Quality Assurance systemIt is tailored to suit the specific requirements of your project, from acceptance through to completion.Health & safetyThe safety of our staff and subcontractors is paramountWe are a Site Safe Heads of Agreement Company and currently hold secondary level accreditation under ACC's WSMP scheme.
Year Joined
2019
Established presence on ArchiPro.
Projects Listed
13
A portfolio of work to explore.

Gibson O’Connor Construction.
Profile
Projects
Contact
Project Portfolio
Other People also viewed
Why ArchiPro?
No more endless searching -
Everything you need, all in one place.Real projects, real experts -
Work with vetted architects, designers, and suppliers.Designed for Australia -
Projects, products, and professionals that meet local standards.From inspiration to reality -
Find your style and connect with the experts behind it.Start your Project
Start you project with a free account to unlock features designed to help you simplify your building project.
Learn MoreBecome a Pro
Showcase your business on ArchiPro and join industry leading brands showcasing their products and expertise.
Learn More




















