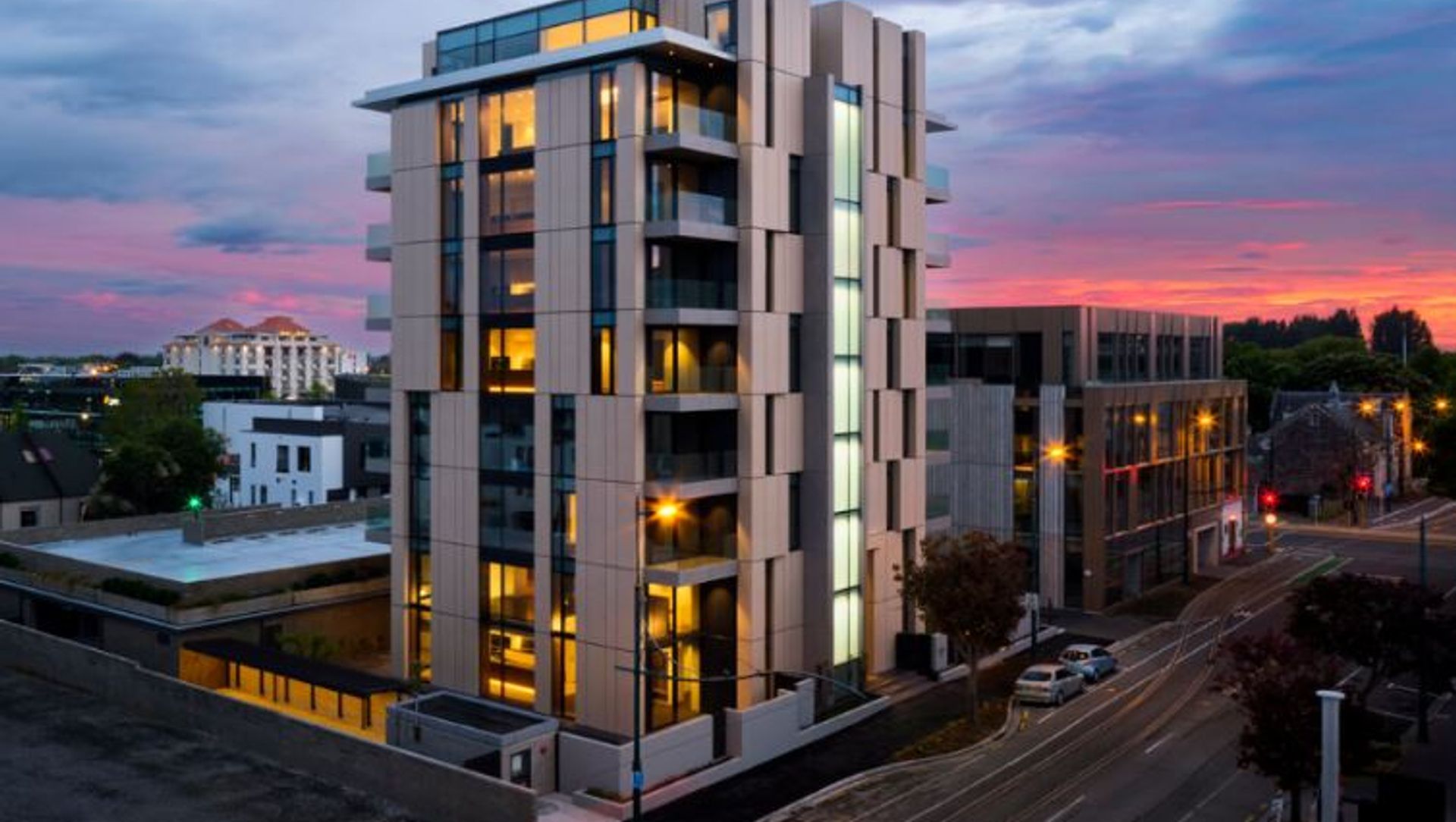About
Armagh Apts Christchurch.
ArchiPro Project Summary - Comprehensive building services design for Armagh Apartments, featuring a base-isolated tower with nine luxurious unit-titled apartments, enhanced by 3D BIM coordination and EECA funding for energy-efficient façade design.
- Title:
- Armagh Apartments - Christchurch
- Structural Engineer:
- TM Consultants Ltd
- Category:
- Residential/
- New Builds
Project Gallery

Views and Engagement
Professionals used

TM Consultants Ltd. We are your award-winning, one-stop-shop collaborative team of 75 Christchurch, Auckland and Queenstown based engineers. Let’s bring your vision to life. We sweat the small stuff (so you don’t have to). We specialise in delivering successful projects on time and on a budget.A practical approach to sustainable engineering design.
Exploring and providing design options with innovation, rather than a single solution each time
The full 3D BIM modelling package
Coordination and project control from start to finish
Founded
2010
Established presence in the industry.
Projects Listed
58
A portfolio of work to explore.

TM Consultants Ltd.
Profile
Projects
Contact
Project Portfolio
Other People also viewed
Why ArchiPro?
No more endless searching -
Everything you need, all in one place.Real projects, real experts -
Work with vetted architects, designers, and suppliers.Designed for Australia -
Projects, products, and professionals that meet local standards.From inspiration to reality -
Find your style and connect with the experts behind it.Start your Project
Start you project with a free account to unlock features designed to help you simplify your building project.
Learn MoreBecome a Pro
Showcase your business on ArchiPro and join industry leading brands showcasing their products and expertise.
Learn More
















