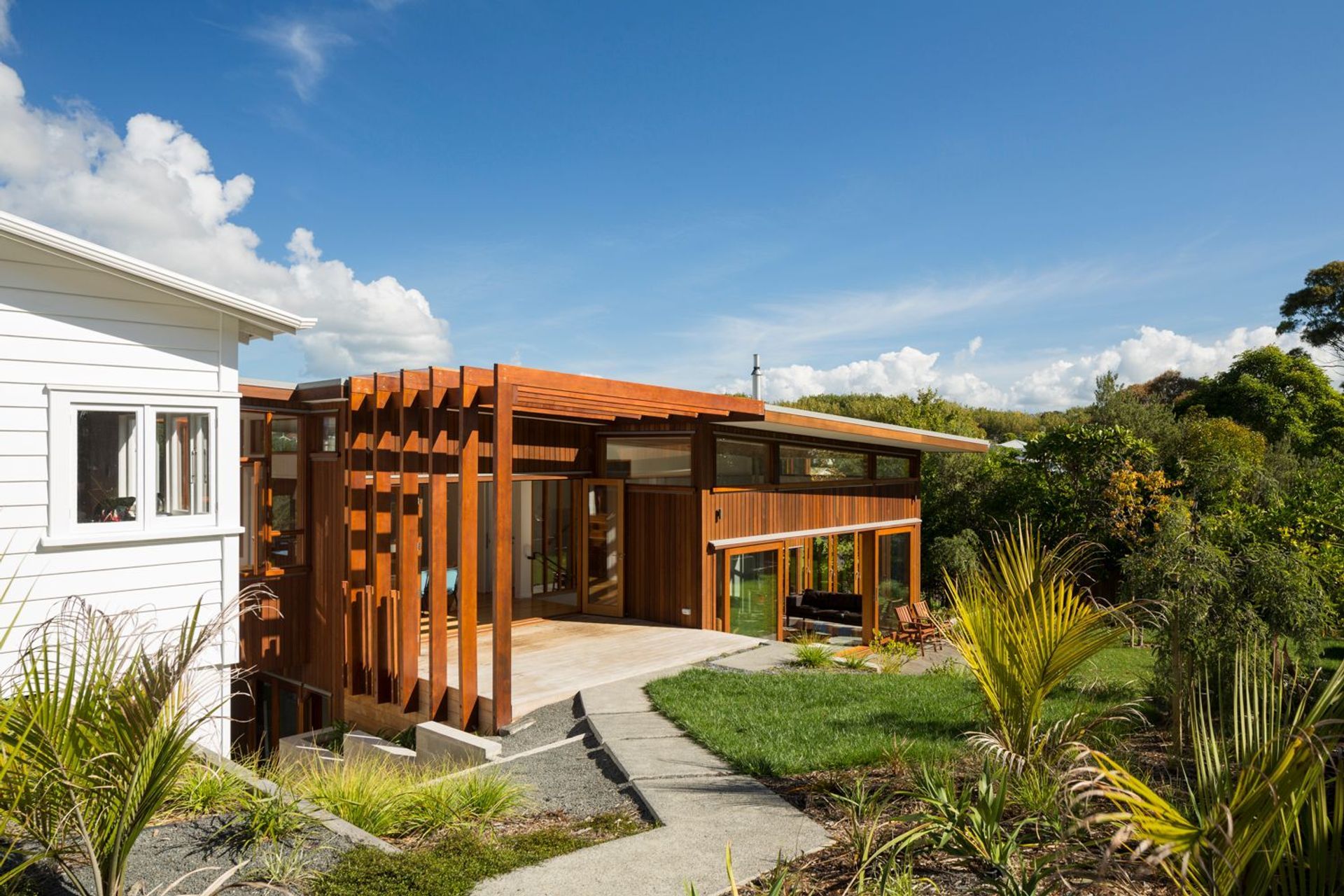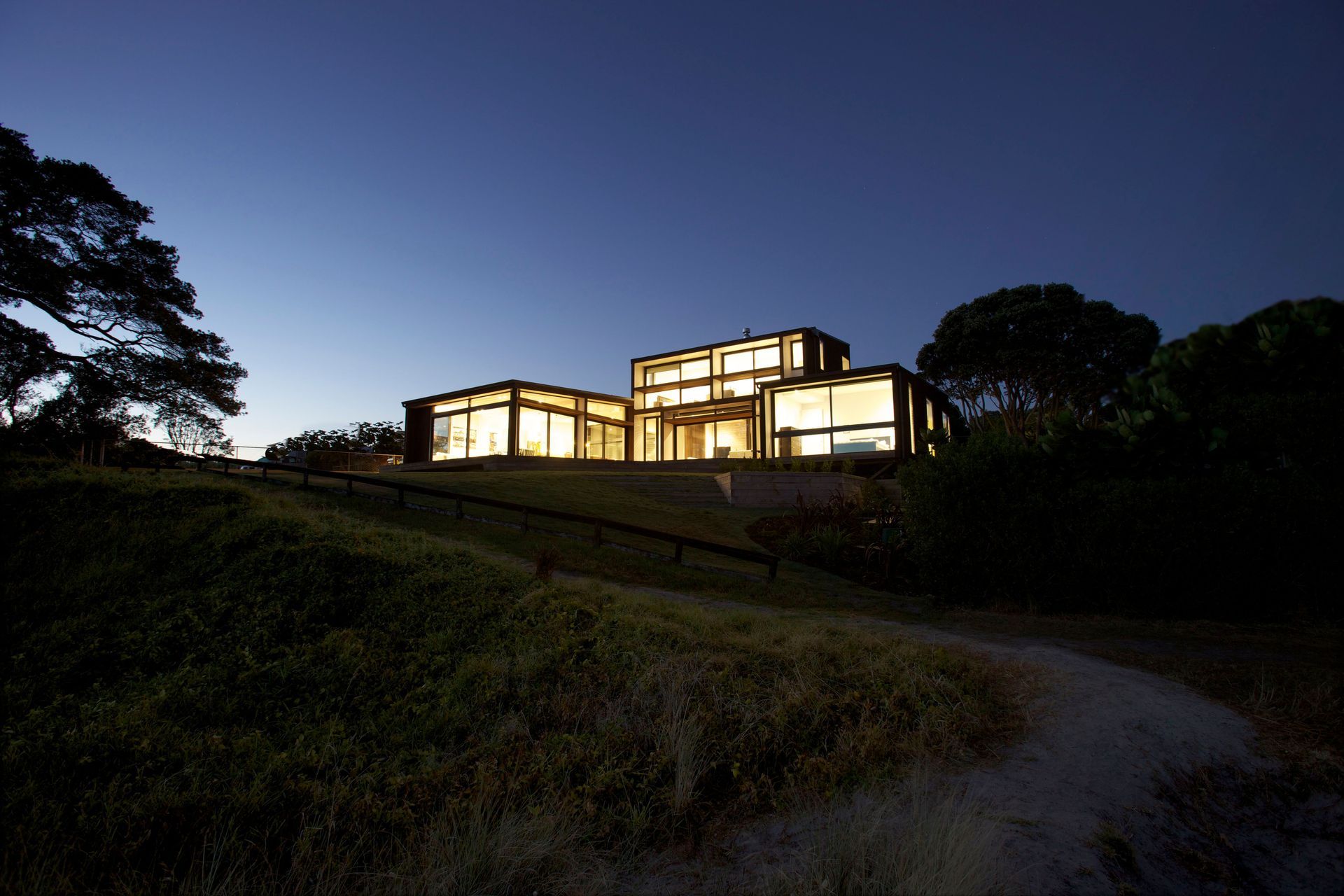About
Grey Lynn House Auckland.
ArchiPro Project Summary - Thoughtfully renovated contemporary home in Grey Lynn, Auckland, featuring a linear design that harmonizes with the sloping terrain and incorporates sustainable materials and practices for an extended family living experience.
- Title:
- Grey Lynn House II, Auckland
- Architect:
- McCoy + Heine Architects
- Category:
- Residential
- Building style:
- Contemporary
- Photographers:
- Sam Hartnett Photographer
Project Gallery









Views and Engagement
Products used
Professionals used

McCoy + Heine Architects. McCOY + HEINE ARCHITECTS is an experienced, energetic and award winning design focused architectural practice, developed through the amalgamation of two architecture and design firms. McCOY + HEINE ARCHITECTS draw on local, indigenous and international experience in the areas of commercial, residential, education and community work.
McCOY + HEINE ARCHITECTS have a strong relationship with southern architecture through Natasha + Tim's lineage connection to NZIA Gold Medal Award winning architect Ted McCoy, McCoy & Wixon.
McCOY + HEINE ARCHITECTS provide a complete design, documentation, project & contract coordination service for any project whether it be residential, interiors, commercial, or community focused. The practice and its Directors strive to deliver exceptionally executed architecture that exceeds client's expectations.
As a NZIA Practice member McCOY + HEINE ARCHITECTS are able to draw on the wealth of experience and technical resources that are available through this professional association.
Year Joined
2015
Established presence on ArchiPro.
Projects Listed
9
A portfolio of work to explore.

McCoy + Heine Architects.
Profile
Projects
Contact
Project Portfolio
Other People also viewed
Why ArchiPro?
No more endless searching -
Everything you need, all in one place.Real projects, real experts -
Work with vetted architects, designers, and suppliers.Designed for Australia -
Projects, products, and professionals that meet local standards.From inspiration to reality -
Find your style and connect with the experts behind it.Start your Project
Start you project with a free account to unlock features designed to help you simplify your building project.
Learn MoreBecome a Pro
Showcase your business on ArchiPro and join industry leading brands showcasing their products and expertise.
Learn More























