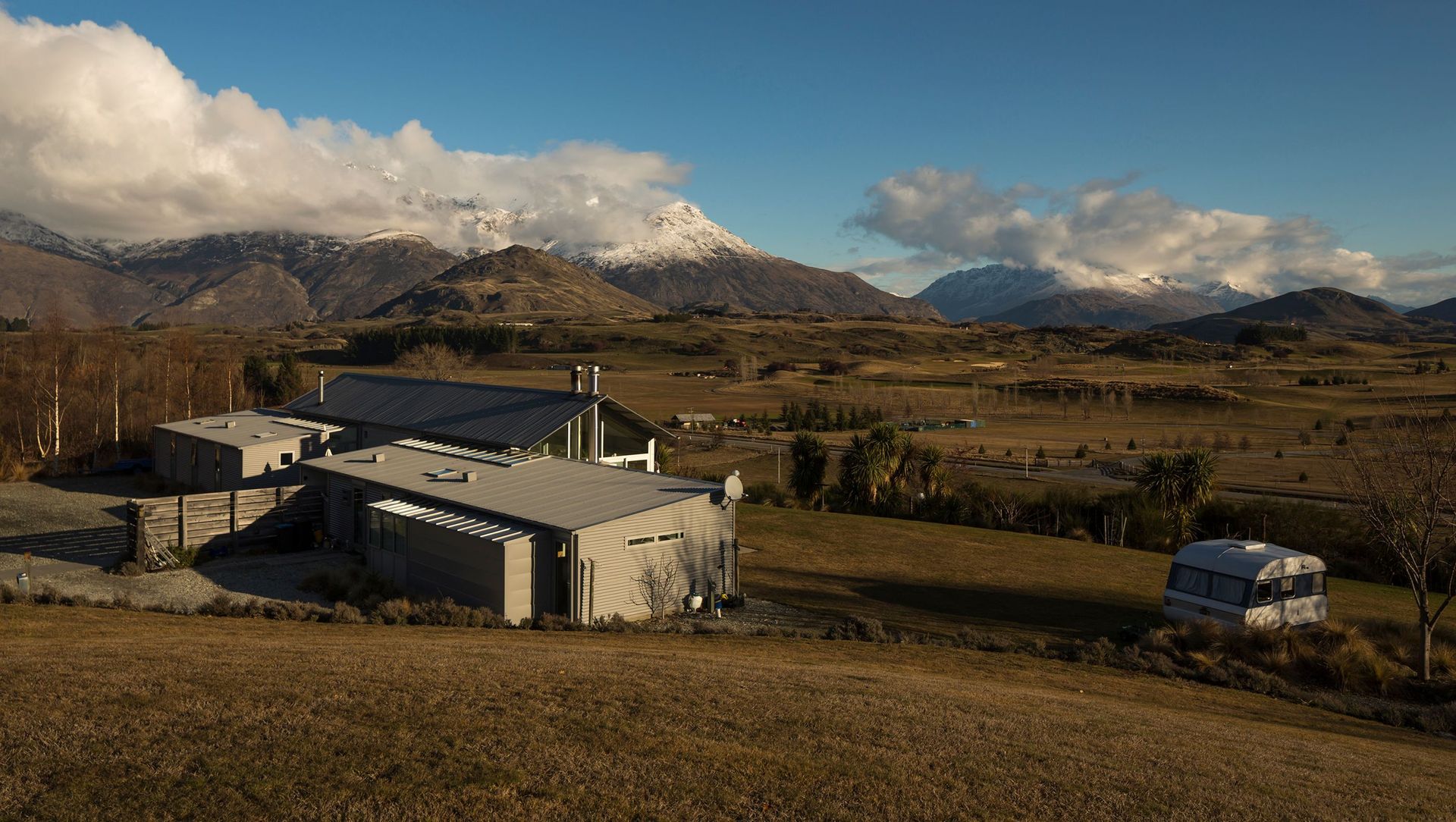About
Arrowtown Farm House.
- Title:
- Arrowtown Farm House
- Architect:
- Team Green Architects
- Category:
- Residential/
- New Builds
Project Gallery
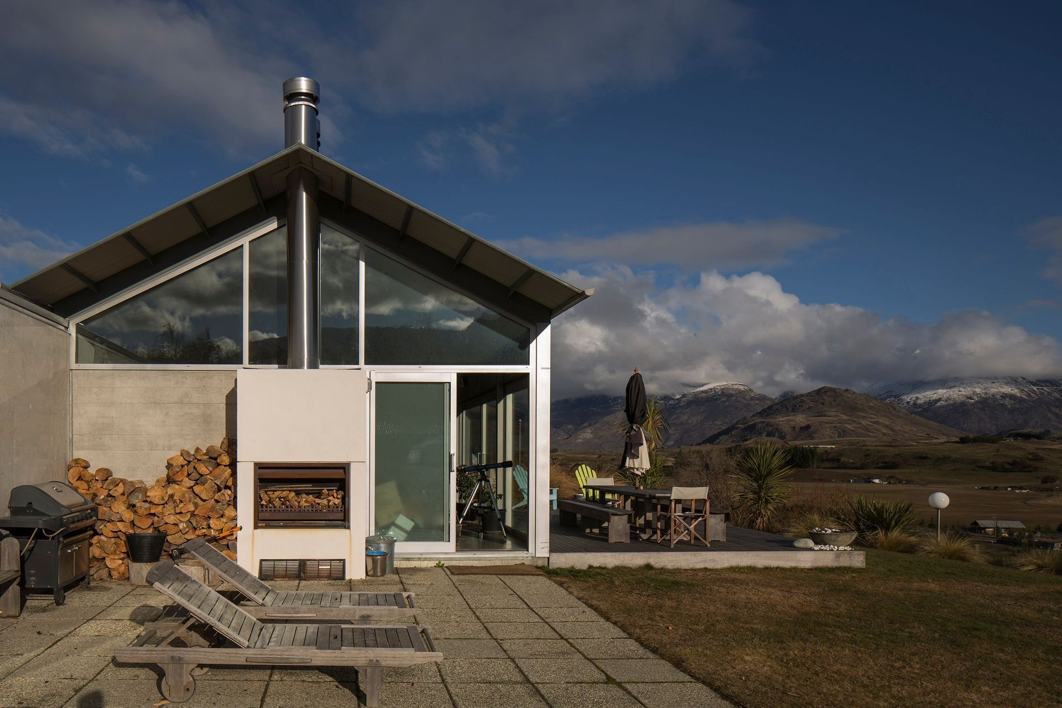
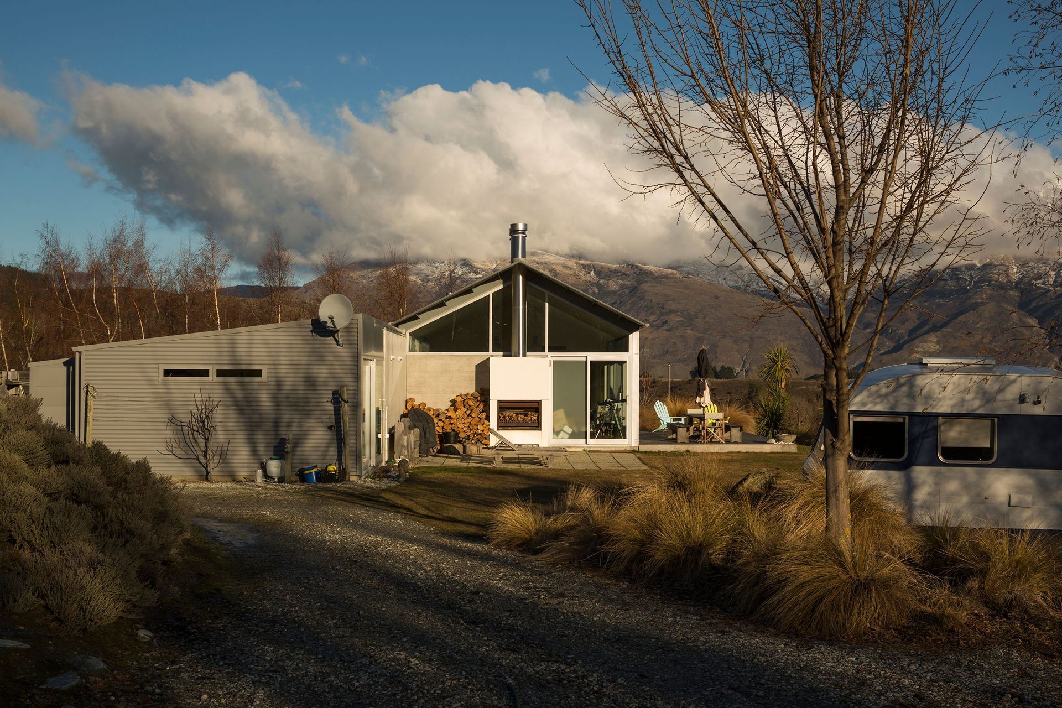

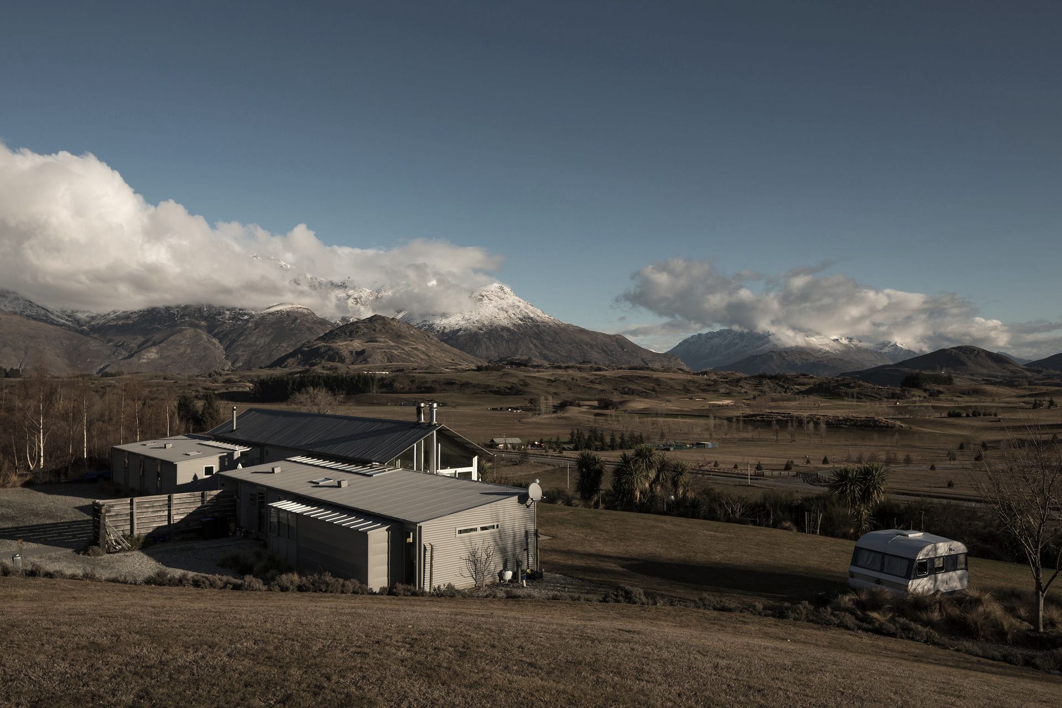


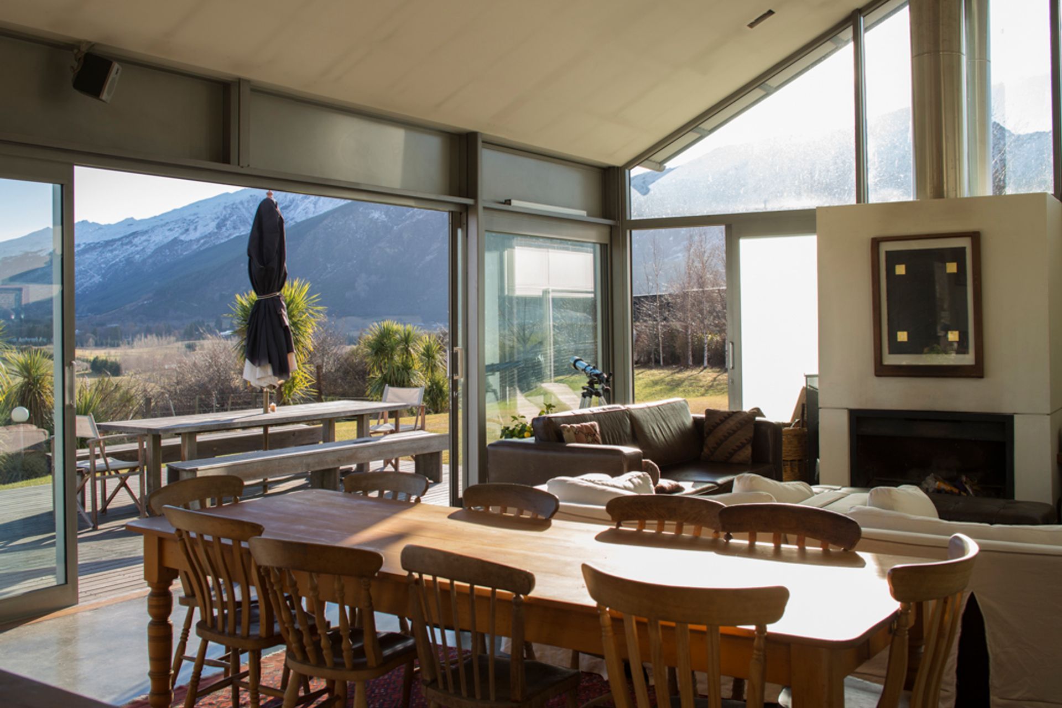
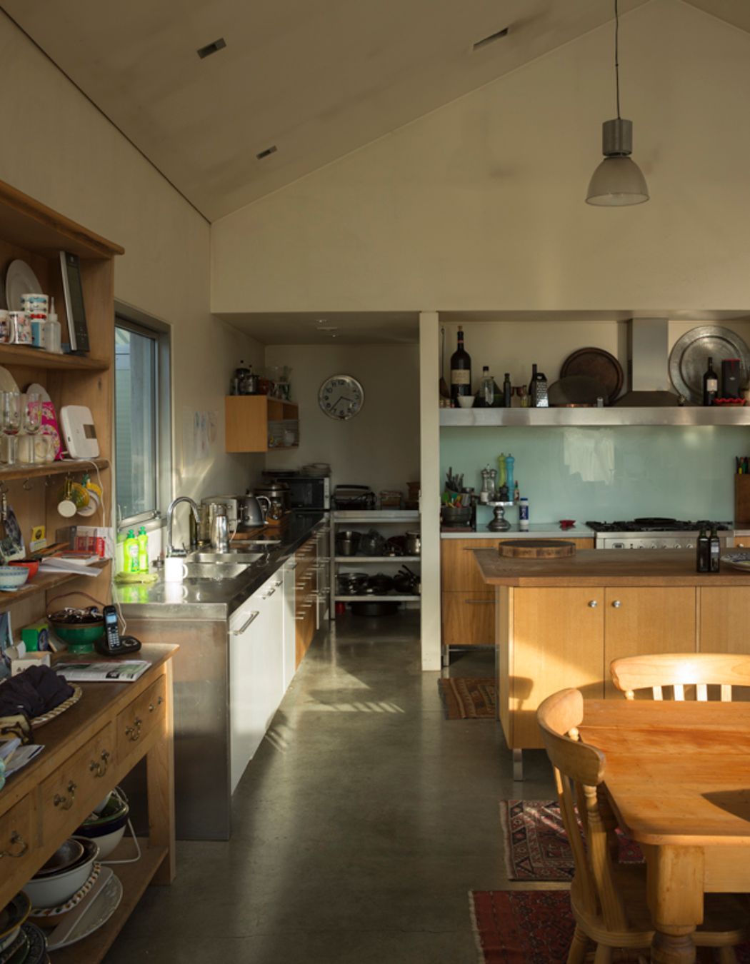

Views and Engagement
Products used
Professionals used

Team Green Architects. Team Green Architects was established in 2013 by Sian Taylor and Mark Read, with the purpose of offering New Zealander's a better solution when it comes to designing buildings. Based in Queenstown, we’re lucky enough to be able to design buildings in some of the most beautiful locations you can imagine. In five years our dedicated team has grown, and is committed to creating, energy efficient and beautiful buildings. Team is an important part of what makes Team Green Architects. When you choose to engage Team Green Architects, you become part of the team. Your thoughts and ideas are a vital part of the process. In addition to the inhouse team, Team Green Architects has an external team of consultants, contractors and suppliers whose knowledge and experience is valued throughout the process. The sum of all these team members is helping us to reach our vision "to set a new standard and fundamentally change the way buildings are designed and constructed in New Zealand."We want to change expectations of how people live in New Zealand. We also want to change expectations of how we as a country design and construct buildings. With Team Green we make sure every project makes a difference to the quality of life for our clients and to the world around us. Our promise from day one is to work closely with you to ensure your brief and your dreams are fully understood. We make sure we get to know what is really important to you. We will join you on your journey, and together enjoy creating something exceptional.
Year Joined
2015
Established presence on ArchiPro.
Projects Listed
19
A portfolio of work to explore.
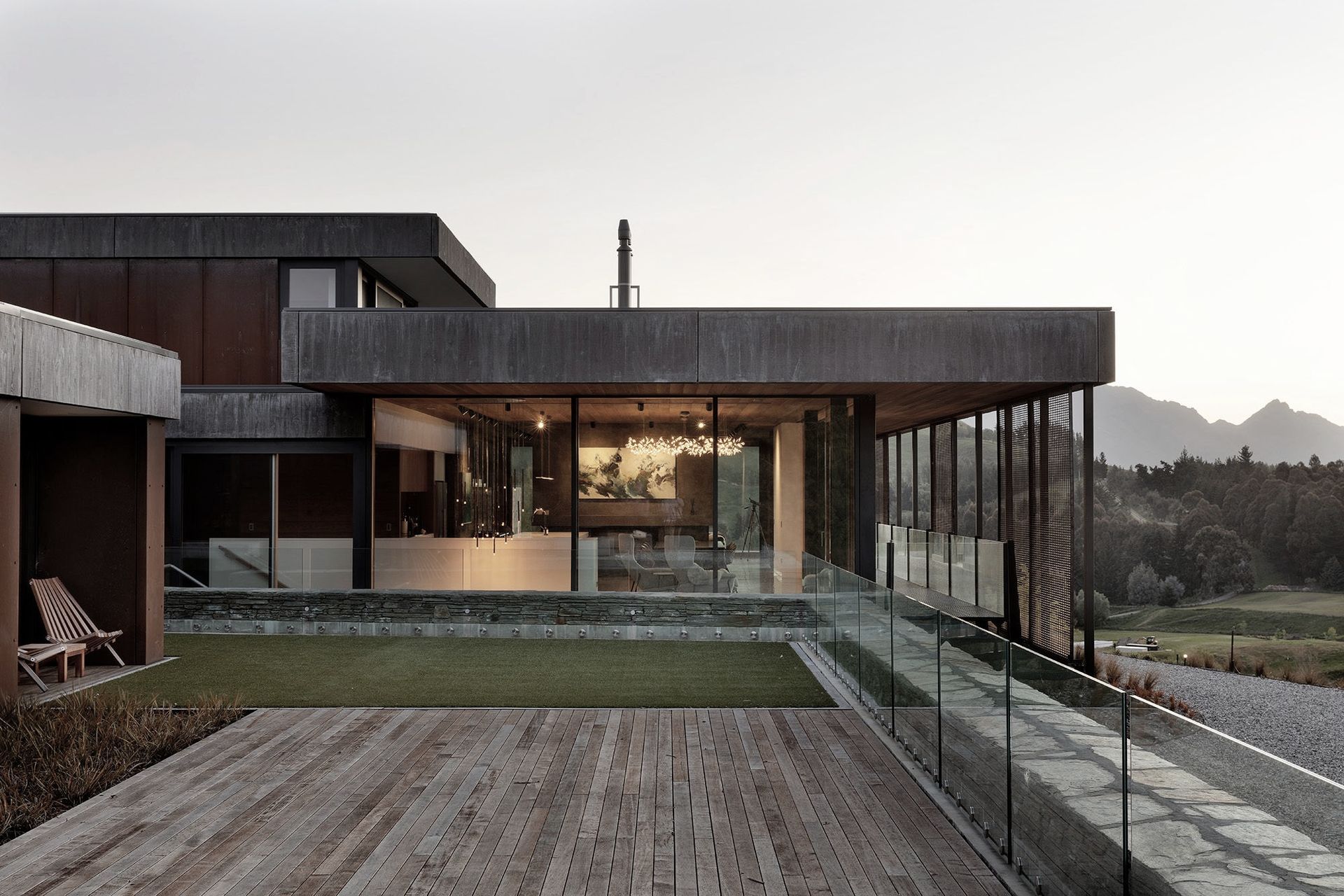
Team Green Architects.
Profile
Projects
Contact
Project Portfolio
Other People also viewed
Why ArchiPro?
No more endless searching -
Everything you need, all in one place.Real projects, real experts -
Work with vetted architects, designers, and suppliers.Designed for Australia -
Projects, products, and professionals that meet local standards.From inspiration to reality -
Find your style and connect with the experts behind it.Start your Project
Start you project with a free account to unlock features designed to help you simplify your building project.
Learn MoreBecome a Pro
Showcase your business on ArchiPro and join industry leading brands showcasing their products and expertise.
Learn More