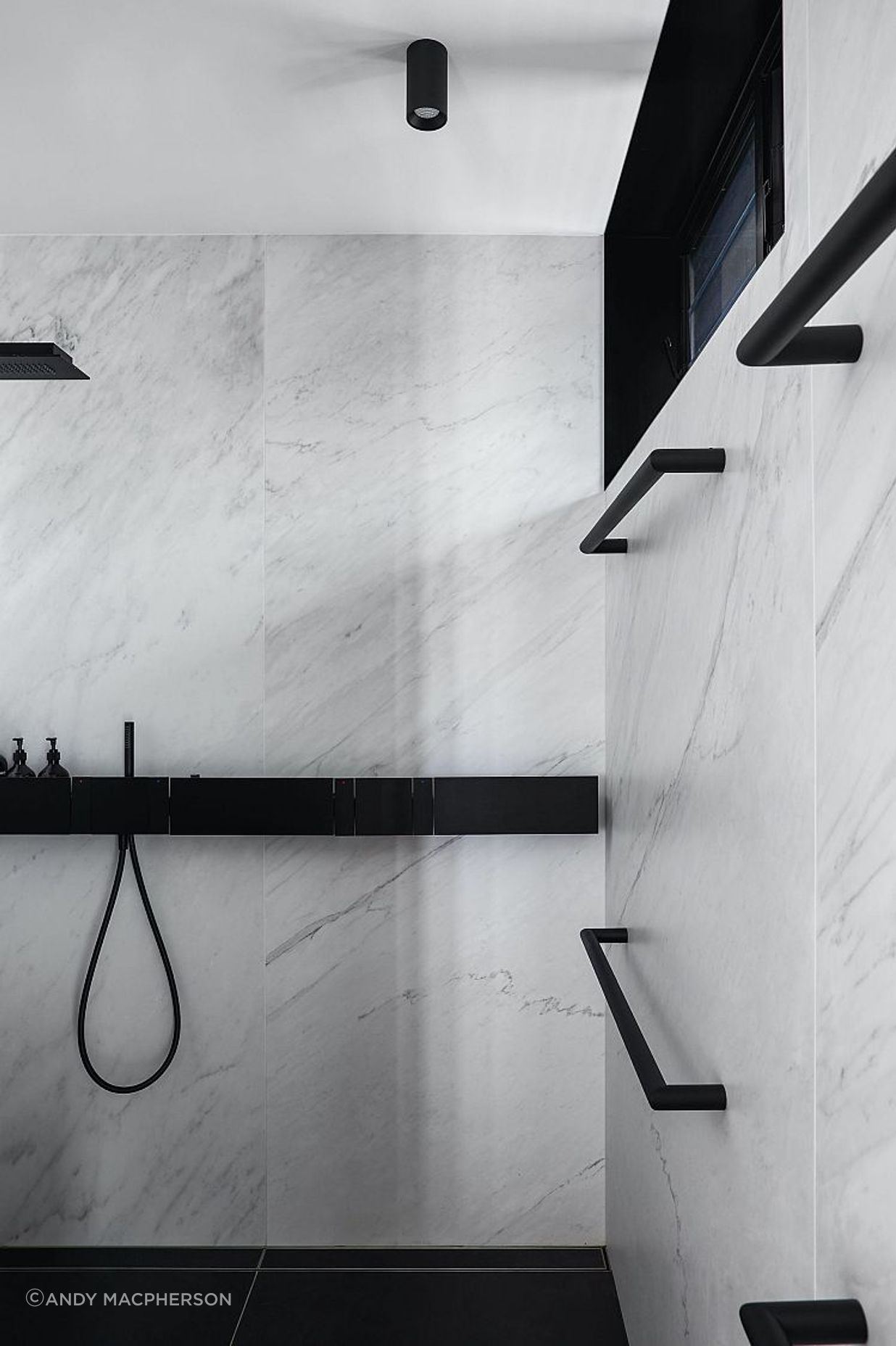Graphic House
By Artedomus

Set on the highest point of one of Brisbane’s inner western suburbs, Shaun Lockyer Architects’ Graphic House is inspired by the principles of modernism and driven by a highly distilled approach to design.
Situated on the corner of a very quiet street, “with panoramic easterly views of the city and southerly views right around to the south-west across the local district to Mount Warning, it’s an incredible site, to say the least,” says Shaun Lockyer. Taking advantage of the elevation, the home steps down the site and culminates in the pool at the base of the building. Each of the four levels is stacked as a series of cantilevered volumes, creating a strong modernist design language that emphasises horizontal lines and rectilinear forms.
“The clients are incredibly informed about design and had a very high understanding of the quality of what they wanted and a clear idea of the architectural outcome they were chasing,” explains Shaun. “Their interests are very much modern in the traditional sense, and they loved the idea of strong horizontals.” Identifying a relatively limited palette of natural materials as sympathetic to these modernist design aims, the two most striking features of the house to the outside are the charred timber screens that veil the building and the extensive use of finger jointed limestone cladding. Within this restrained palette, the lines of the concrete slabs are accentuated to establish a datum that is key to the home’s modern identity.
The materiality of the exterior also points to the clients’ emphasis on quality and achieving a truly bespoke outcome. “Due to the cost of real estate and building, most people tend to build a lot more than they need in the name of maximising perceived value for the next potential buyer,” Shaun says. “This house is the exception to the rule. The clients have seen the project as designing for just themselves and for how they want to live in the site, which is surprisingly rare and truly admirable.” Cladding the outside in stone rather than a cement render, using steel-framed windows and doors, and selecting charred timber rather than fibre cement “speaks volumes to the clients having a very clear idea about the quality of what they wanted to be executed,” says Shaun.
Stepping inside, the home is generously scaled without being excessive, with efficient zoning delivering the functionality the client sought. The garage, office, grandchildren’s bedrooms, bathroom and laundry occupy the lower two levels. The middle, most significant, level flows from the entrance at street-height into an expansive kitchen, living and dining area out through steel-framed glazed doors onto a large roof terrace. The top floor is given over to the master bedroom and bathroom. “It was very much a downsize house for the clients. They still wanted a house for grandkids and a big entertaining space, but they didn’t require multiple living rooms or home cinema or gym. We ensured that there was nothing superfluous to the brief,” Shaun says. With an emphasis on quality of finish over quantity of rooms, the philosophy of a restrained material palette carries through internally.
Architecture Shaun Lockyer Architects
Build Thallon Mole Group
Words Rose Onans
Landcsape Steven Clegg Design

























Professionals used in
Graphic House
More projects from
Artedomus
About the
Professional
Artedomus is Australia’s leading supplier of unique, high quality stone, tiles, architectural surfaces, bathware and furniture for commercial and residential architectural projects.
Founded in 1985 as Domus Ceramics, the company was built to import exclusive Italian floor and wall finishes to Australia with a focus on sourcing unique products that have a simple and natural intrinsic beauty; shunning short-term fashion and trends. As a result with this philosophy and outstanding product offering; Domus soon became a source of reference and inspiration for leading architects and designers.
Experts in sourcing unique stones, tiles and architectural surfaces.
We have been searching for, and sourcing, unique stones, tiles, architectural surfaces and products from around the world and introducing them to Australia for over 35 years. Some of the most beautiful and widely recognised marbles, limestones and sandstones in the design market today including Isernia, Bedonia and Elba have been favoured by leading architects and designers for their depth of colour, unique markings and distinctive natural qualities, all originally identified by Artedomus. With passion and expert understanding, we appreciate the power a unique natural product has to transform any design project into a singular work of art.
Find us in Sydney, Melbourne, Brisbane and Perth.
With showrooms in Sydney, Melbourne, Brisbane and Perth, Artedomus continues to bring beautiful, unique interior and exterior finishes to the Australian market. We are also the exclusive supplier of the innovative INAX range of mosaics and architectural ceramics from Japan, the iconic Agape Italy bathware range, the Mangiarotti designed Agapecasa furniture range and Le Corbusier LCS Ceramics.
Our highly experienced team is here to make sure you find exactly what you’re looking for.
Our people are as important as our products, and just as unique. They are passionate about design and love nothing more than finding the right solution for your project. Please don’t hesitate to contact us with any questions you might have.
- Year founded1985
- ArchiPro Member since2024
- Follow
- More information





