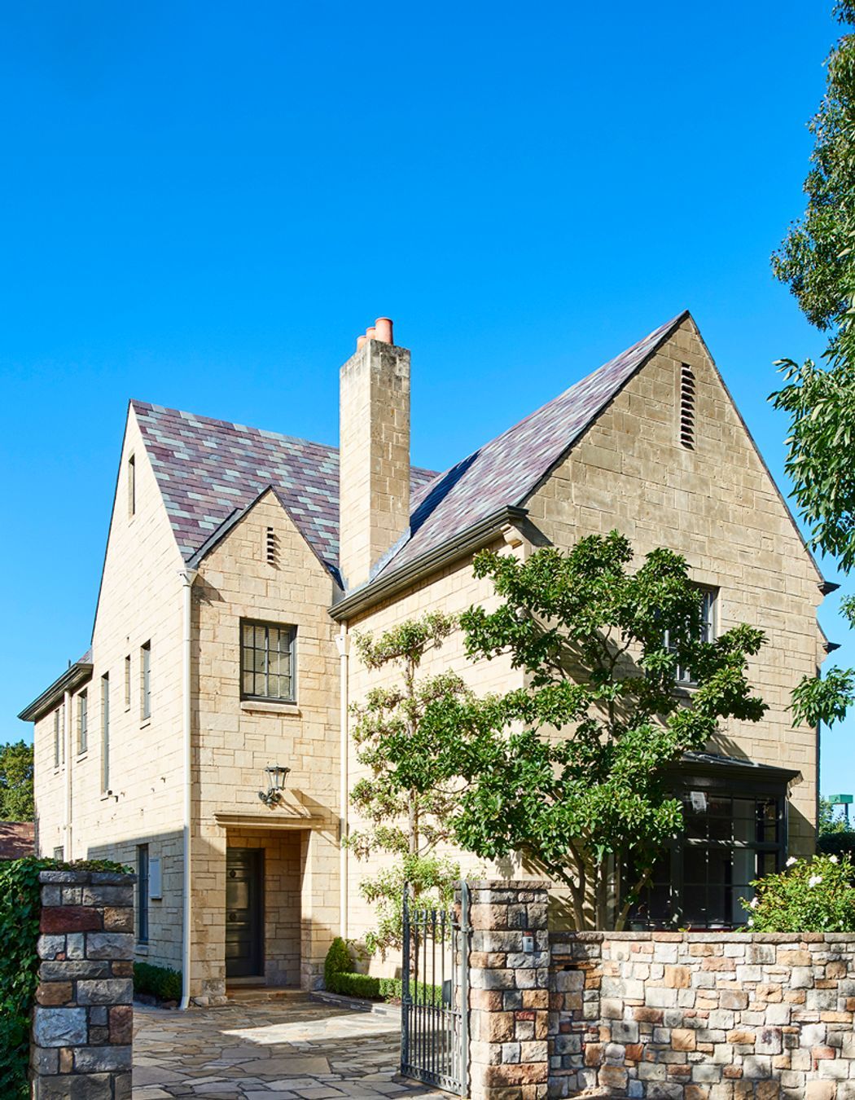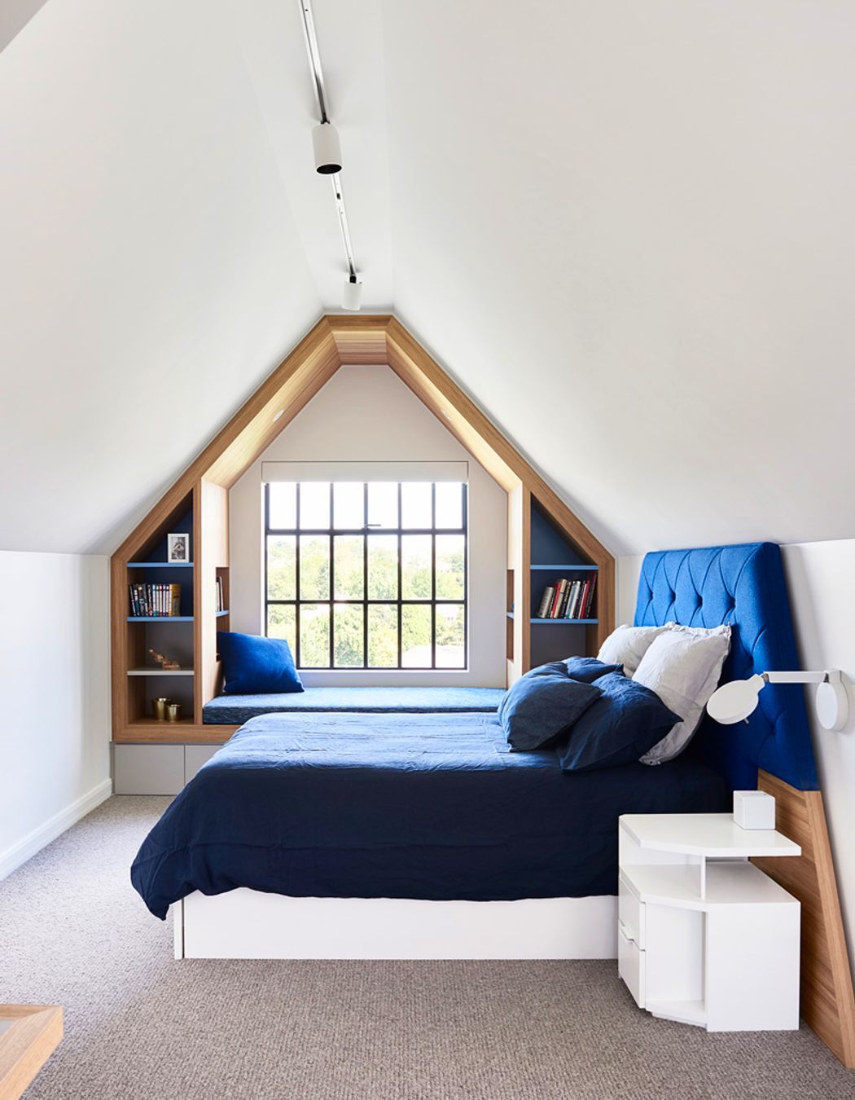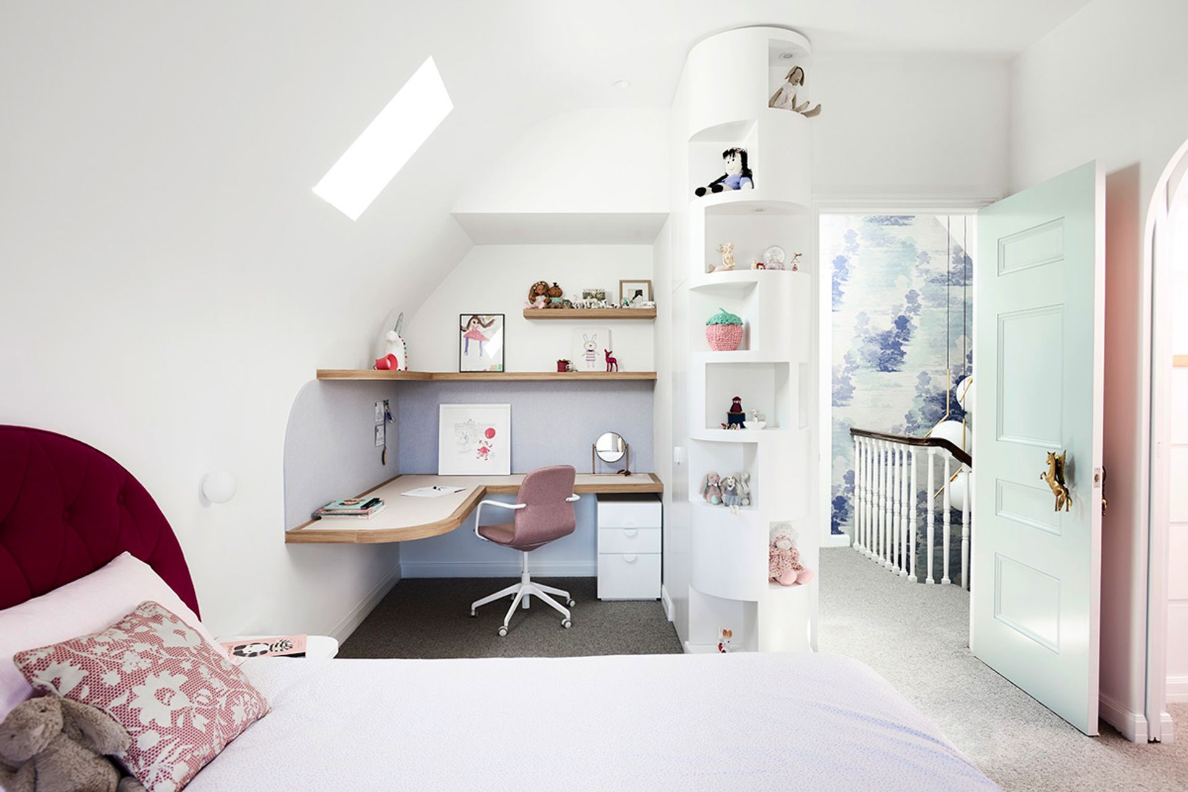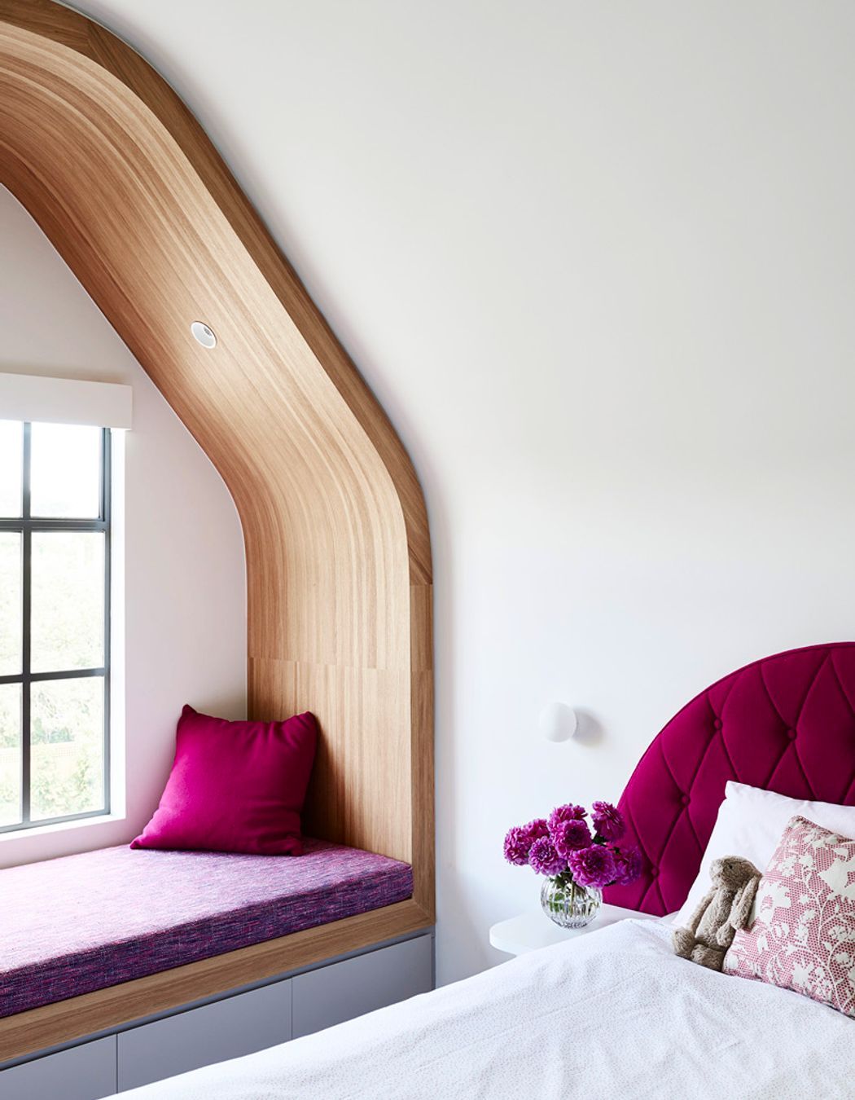About
Attic Magic.
ArchiPro Project Summary - A heritage home renovation transforming an attic into a whimsical dreamscape, featuring two bedrooms with ensuites and study areas, while celebrating the imaginative spirit of its young inhabitants.
- Title:
- Attic Magic
- Architect:
- Windust Architecture x Interiors
- Category:
- Residential/
- Renovations and Extensions
Project Gallery












Views and Engagement
Professionals used

Windust Architecture x Interiors. Your home, Your storyBeautiful, attainable, sustainable
We love working with clients who are curious, confident and courageous, and who bring a sense of adventure to our shared process.• We create designs that respond to your unique stories.• Our projects are both enduring and adaptable over time.• We imbue our spaces with beauty and joy, to enrich your future experiences.• Our approach prioritises your well-being, and your connections to family and friends, nature and the environment.
In the spirit of reconciliation, Windust acknowledges the Traditional Custodians of country throughout Australia and their connections to land, sea and community. We pay our respect to their Elder's past and present and extend that respect to all Aboriginal and Torres Strait Islander peoples today.
Founded
2009
Established presence in the industry.
Projects Listed
11
A portfolio of work to explore.

Windust Architecture x Interiors.
Profile
Projects
Contact
Project Portfolio
Other People also viewed
Why ArchiPro?
No more endless searching -
Everything you need, all in one place.Real projects, real experts -
Work with vetted architects, designers, and suppliers.Designed for Australia -
Projects, products, and professionals that meet local standards.From inspiration to reality -
Find your style and connect with the experts behind it.Start your Project
Start you project with a free account to unlock features designed to help you simplify your building project.
Learn MoreBecome a Pro
Showcase your business on ArchiPro and join industry leading brands showcasing their products and expertise.
Learn More
















