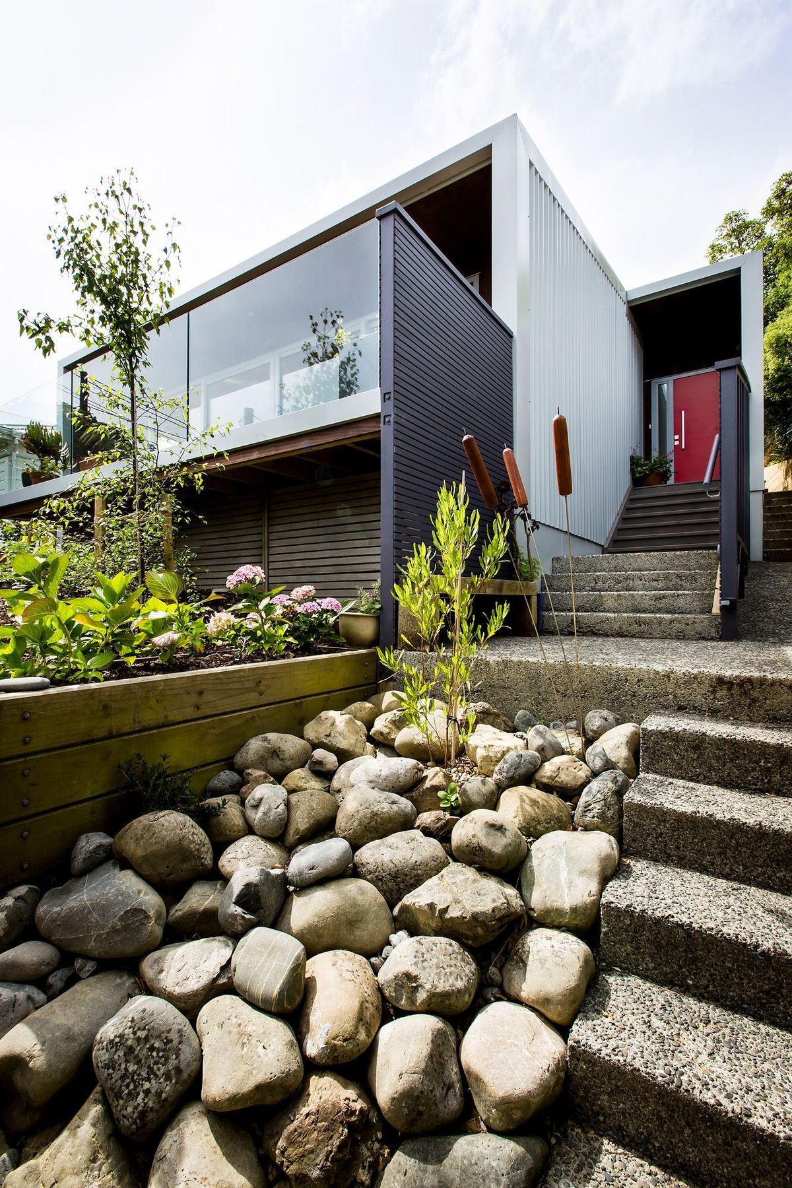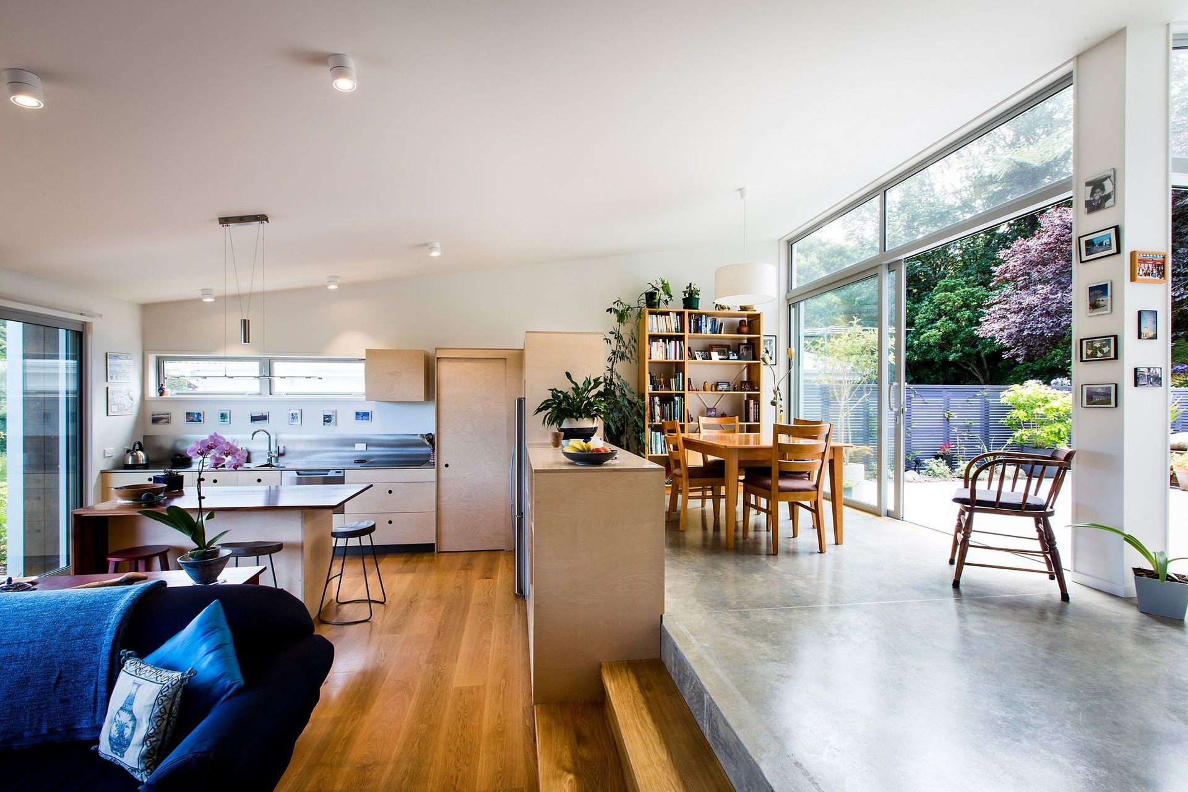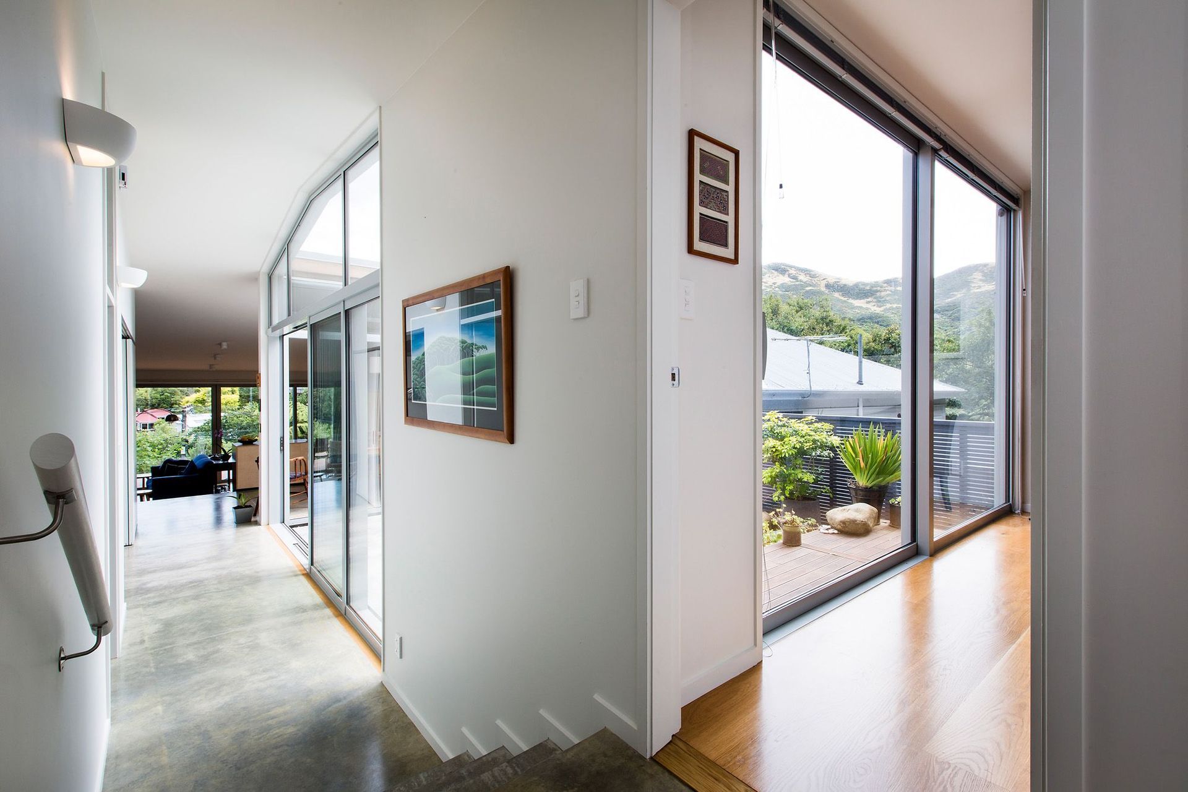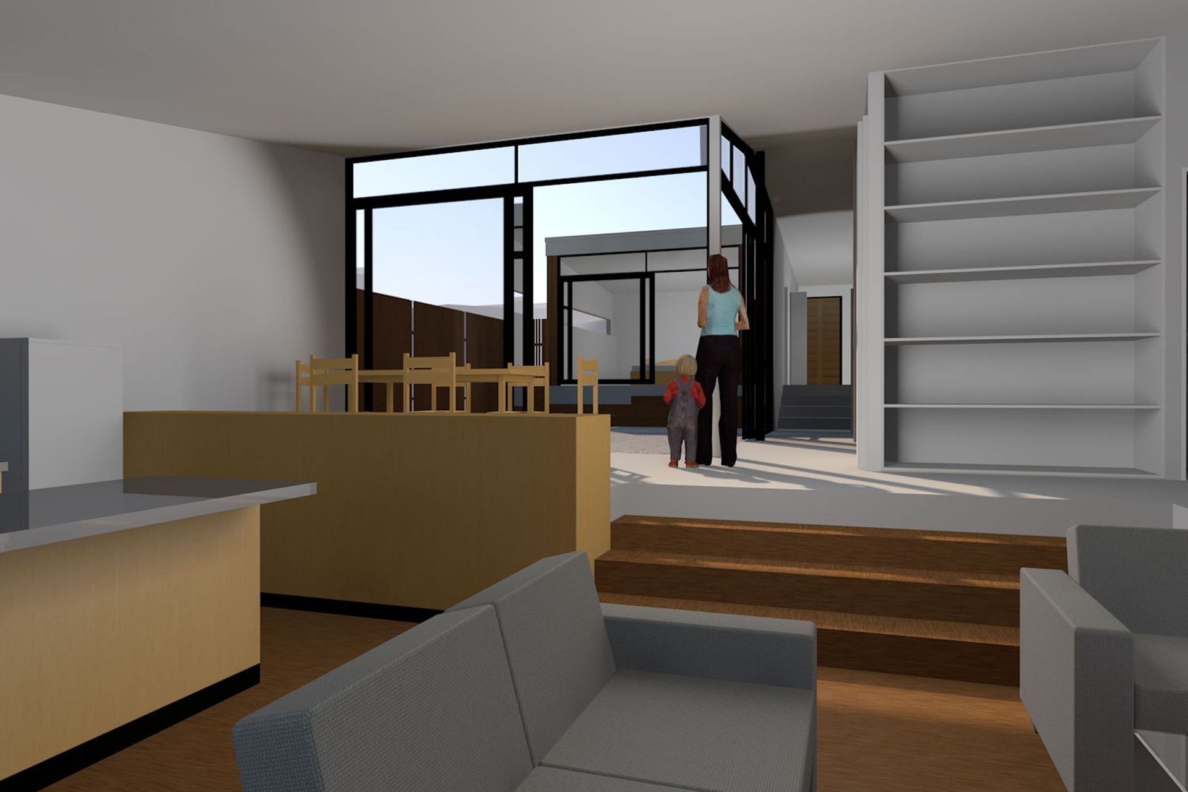About
Awarua Street House.
ArchiPro Project Summary - A contemporary infill dwelling featuring three bedrooms, a courtyard design for optimal sun and privacy, and a low-maintenance material palette, seamlessly integrated into the landscape while adhering to height restrictions.
- Title:
- Awarua Street House
- Architect:
- Foundation Architects
- Category:
- Residential
Project Gallery
Views and Engagement
Professionals used

Foundation Architects. Foundation Architects, Wellington, is a design based studio working in Te Aro Wellington with a strong client and site specific approach. We undertake a wide range of residential and commercial projects that are in each case grounded in the key constraints of their individual context.We believe the value of having a diverse portfolio of work is that it brings a wide perspective of experience and an open mind to each specific project, so if you are looking to undertake a project contact us to arrange a relaxed and informal discussion of your project requirements.Each site, be it unbuilt land or an existing structure, both suggests and resists the desired architectural solution. Each client is a key collaborator in the architectural relationship – the more that you commit, the more appropriate the solution is to you. Foundation Architects respect these starting points and then bring approaches both creative and pragmatic formed from a wealth of experience with the director’s combined 20+ years in practice.In each project we resolve a solution appropriate to its circumstance. We value economy, by which we mean being careful and efficient with the resources at our disposal. We value craft, seeking the skillful transformation of resources into things that we want to be within. And we value durability, we aim to create things with lasting value in the built environment due to the care and skill invested in the process of their creation.We care deeply for form and aesthetics but prefer not to ground our projects in these pursuits as a primary concern. We are of the mind that a project’s aesthetic arises from its particular requirements, its values and constraints. Within that framework we then work with a commitment to appropriate materials and well-detailed and crafted construction.Whilst the design of something is an important starting point in the architectural journey its realisation in building becomes increasingly based on the communication of information. We take care in all our communications. In particular, with regards to setting and achieving project budgets, we implement a robust and honest approach to minimise risk and reduce uncertainty in the procurement and administration of construction services.
Year Joined
2017
Established presence on ArchiPro.
Projects Listed
4
A portfolio of work to explore.

Foundation Architects.
Profile
Projects
Contact
Other People also viewed
Why ArchiPro?
No more endless searching -
Everything you need, all in one place.Real projects, real experts -
Work with vetted architects, designers, and suppliers.Designed for Australia -
Projects, products, and professionals that meet local standards.From inspiration to reality -
Find your style and connect with the experts behind it.Start your Project
Start you project with a free account to unlock features designed to help you simplify your building project.
Learn MoreBecome a Pro
Showcase your business on ArchiPro and join industry leading brands showcasing their products and expertise.
Learn More



















