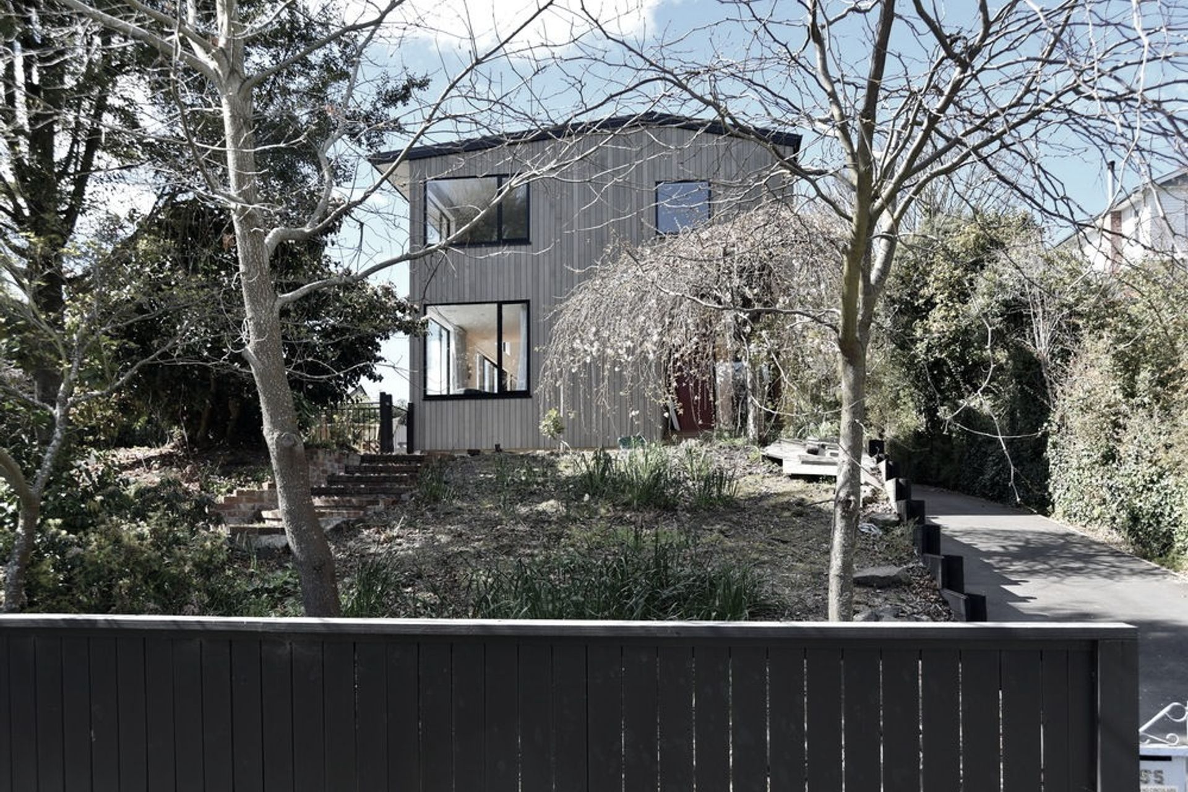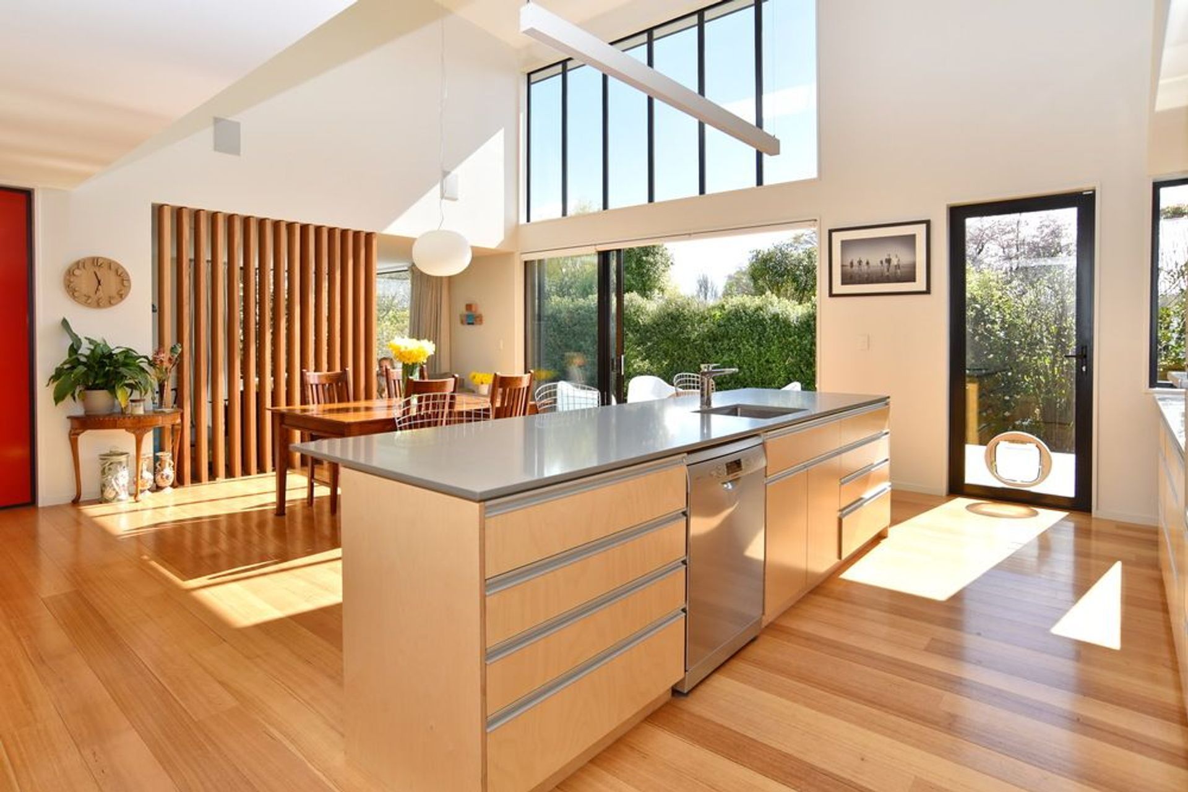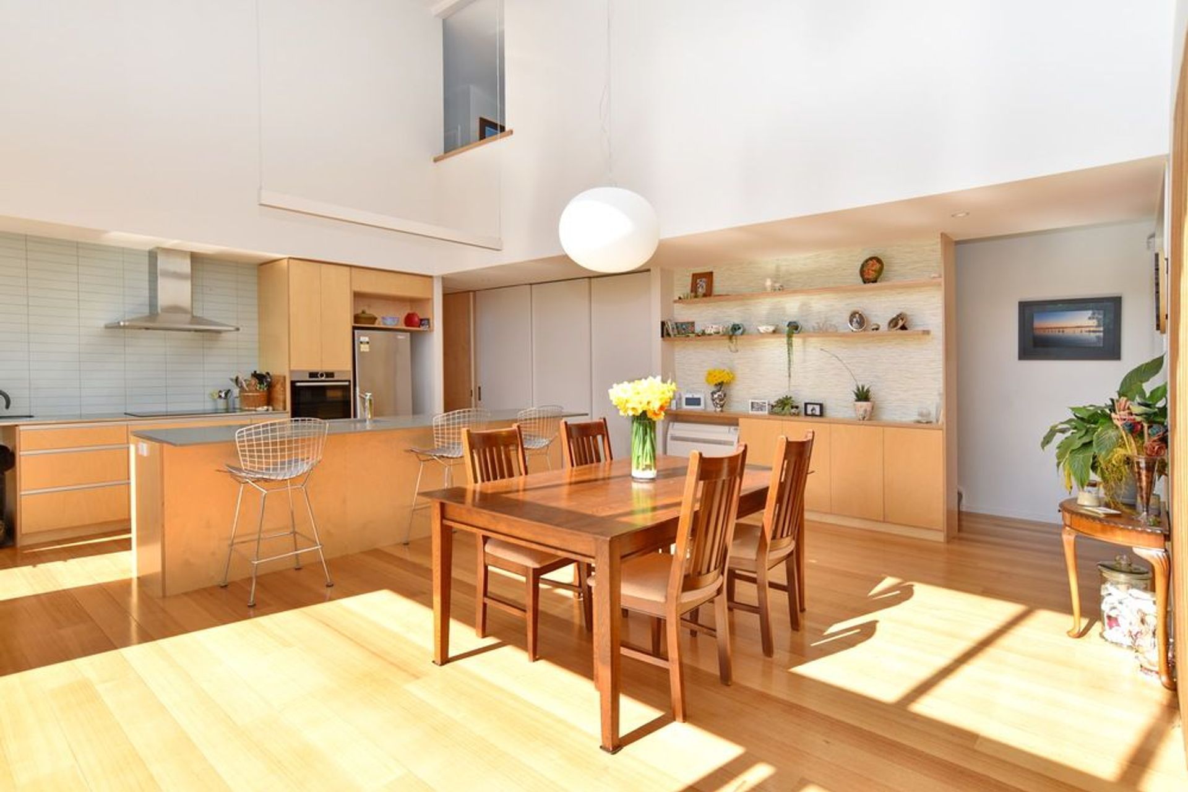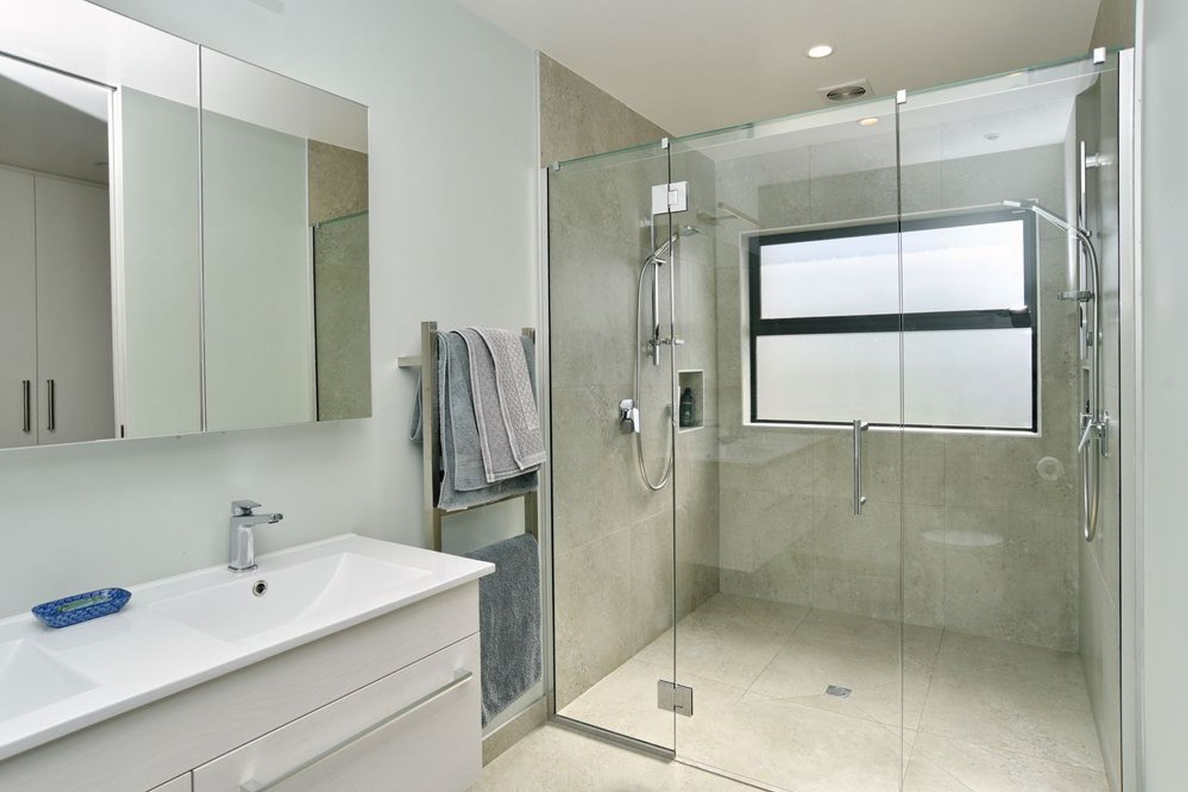About
Aynsley Terrace.
ArchiPro Project Summary - A stunning 4-bedroom, 2-storey home featuring timber frame and steel construction, expertly designed for optimal sun exposure and complemented by high-quality finishes, including a unique birch ply wall and cedar weatherboard cladding.
- Title:
- Aynsley Terrace
- Builder:
- John Garlick Builders
- Category:
- Residential
Project Gallery
Views and Engagement
Professionals used

John Garlick Builders. The team here at John Garlick Builders are a diverse, multi-talented building family. As such we understand the unique challenges of the area and welcome the opportunity to assist with your building project, whether it be a new architectural hill home, residential dwelling or renovations and extensions.As a close-knit team we are happy to mention that most of our new apprentices learn from the best here at John Garlick Builders, and qualify in their own right as licensed building practitioners before heading off on their various overseas experiences, only to return to continue on as part of the John Garlick Builders team. As such we have an ever-expanding team that is a lot more like a diverse family than a group of associated co-workers.We’re proud of our team here at John Garlick Builders. We are able to manage multiple projects on multiple sites at any one time. One thing that we hear often from our customers is “I wish I’d come to you first!”, which usually means before they purchased their section, before they visited an architect, and before the building began! It is for this reason we encourage you to contact us, even if you are just thinking about building. We have the experience in all aspects of building planning, design and construction to give the right advice first time.
Year Joined
2019
Established presence on ArchiPro.
Projects Listed
4
A portfolio of work to explore.

John Garlick Builders.
Profile
Projects
Contact
Other People also viewed
Why ArchiPro?
No more endless searching -
Everything you need, all in one place.Real projects, real experts -
Work with vetted architects, designers, and suppliers.Designed for Australia -
Projects, products, and professionals that meet local standards.From inspiration to reality -
Find your style and connect with the experts behind it.Start your Project
Start you project with a free account to unlock features designed to help you simplify your building project.
Learn MoreBecome a Pro
Showcase your business on ArchiPro and join industry leading brands showcasing their products and expertise.
Learn More




















