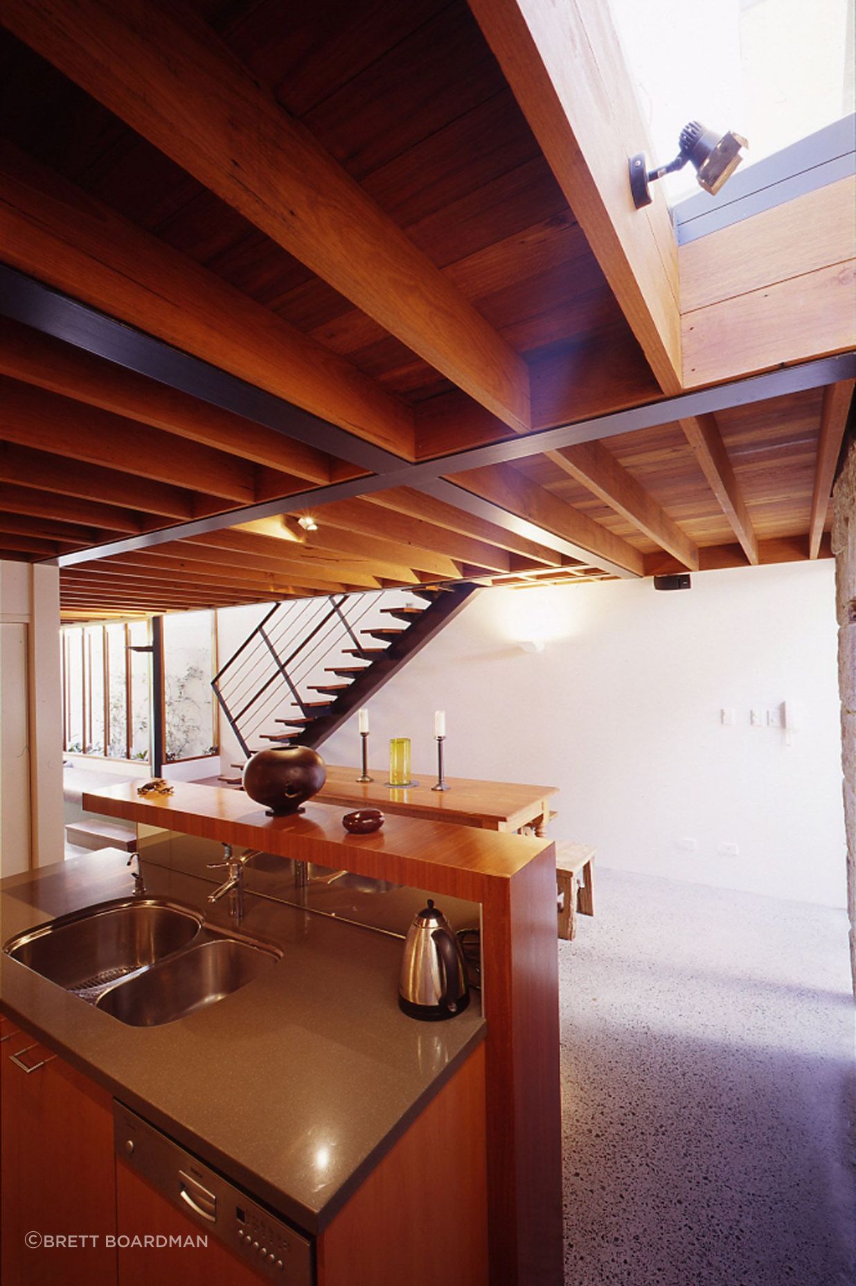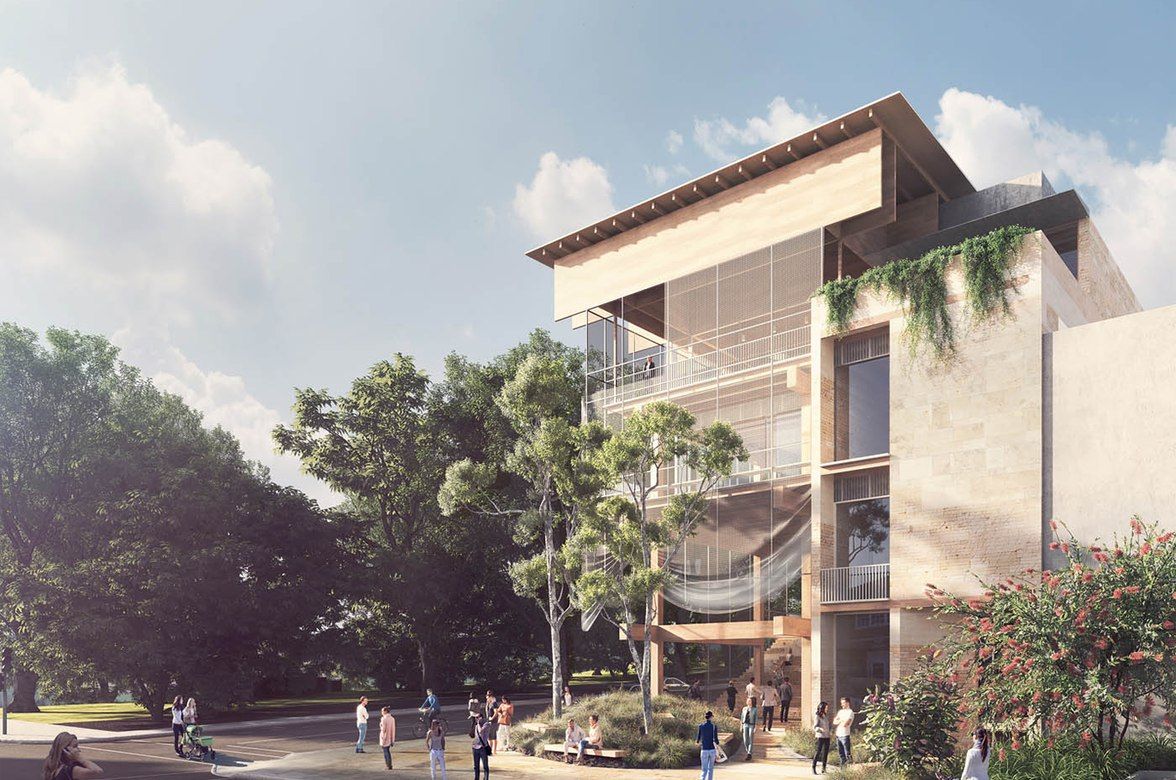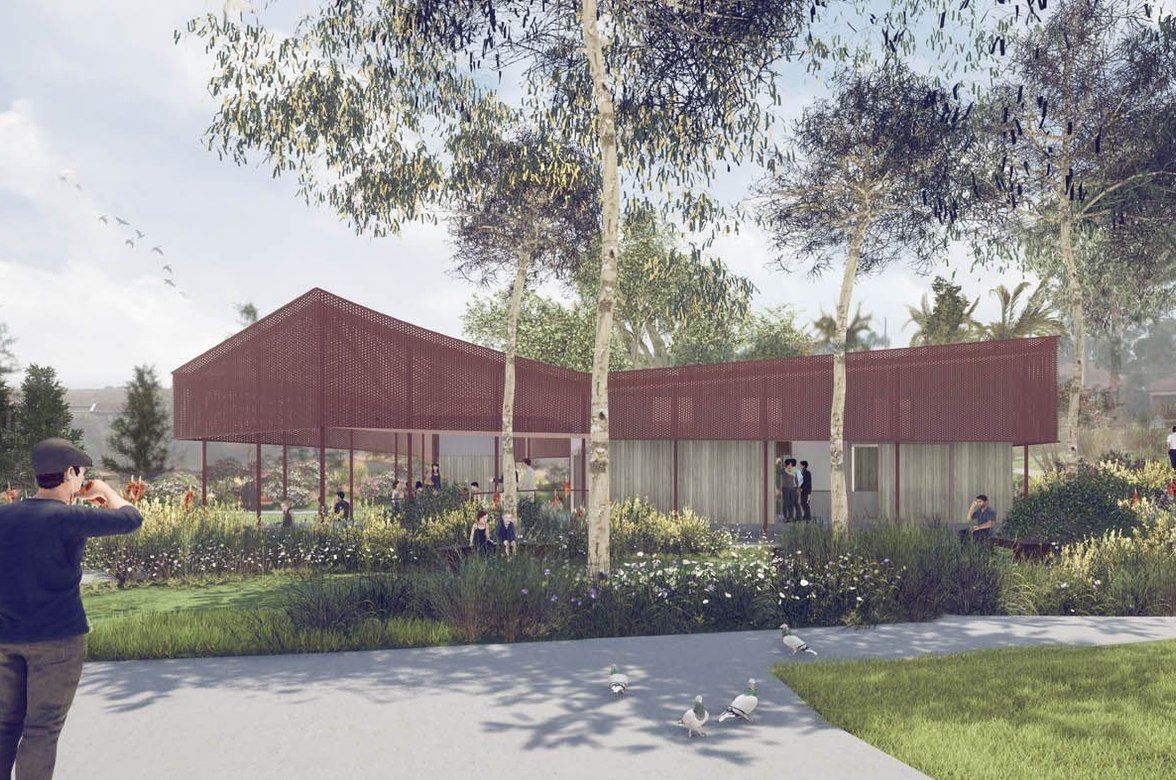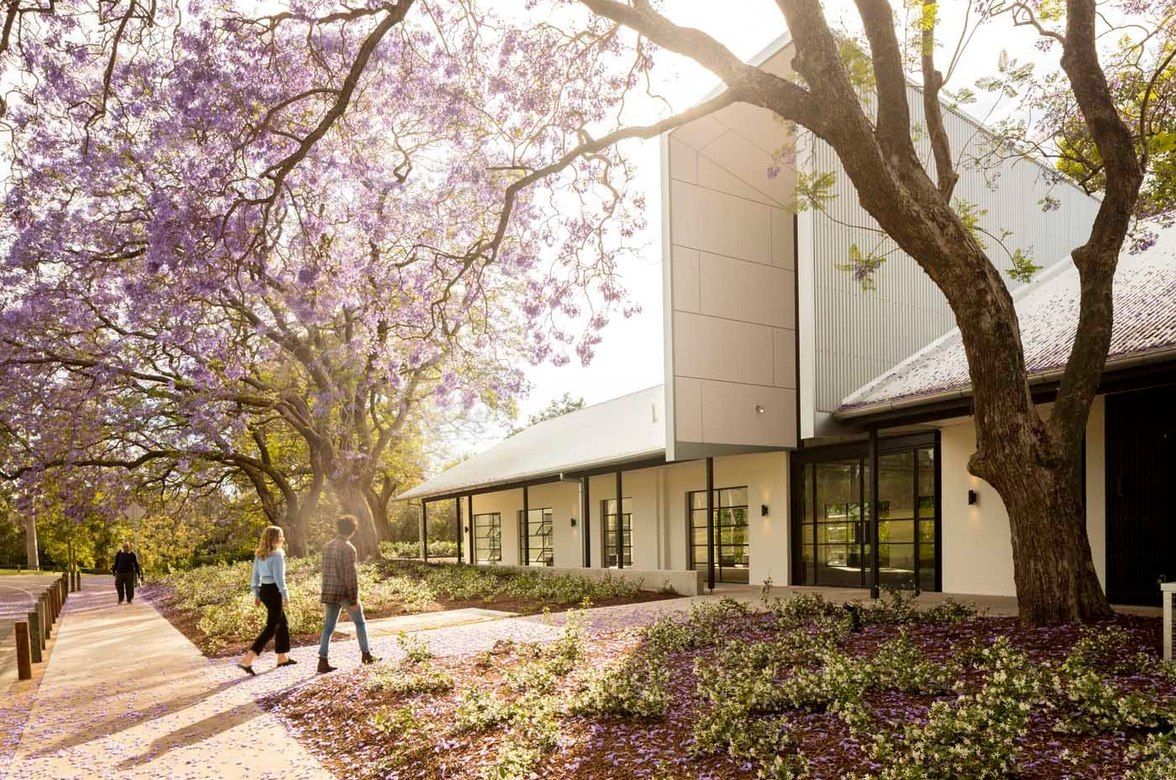Bandi Drew House
By Sam Crawford Architects

2006
Paddington, NSW
The project forms an addition to an early 19th century sandstone cottage, thought to form part of the convict built stables of the nearby Juniper Hall, built in 1824 for Robert Cooper. The cottage is located at the end of what is now a quiet, narrow, dog-legged lane, a Georgian remnant in the largely Victorian inner city Sydney suburb of Paddington. To the rear of the site, a 5m high face brick wall is all that can be seen (or heard) of the busy Oxford Street retail strip.
Our clients requested that we retain and repair the sandstone cottage, to be used as their bedroom and library, and add a new kitchen, laundry, bathroom and living space. An attic level over the new section was to house the owner’s extensive model train collection, a study and outdoor dining platform.
A narrow entry courtyard is formed between the cottage and an adjacent Victorian terrace house. Apart from a new rendered block wall and timber gate/ utility cupboard facing the lane, the new work sits to the rear of the cottage, and forms a second courtyard space to its rear, between it and the 5m high brick wall at the back of the site.
The stone walls of the original cottage, possibly plastered at the time of construction, but now revealed externally and rendered internally, are of 400mm thick roughly cut and found sandstone set in lime mortar.
The new kitchen and living room wrap the rear external wall of the original cottage, and the rough sandstone wall forms one side of the kitchen and dining room, contrasted by the white walls, concrete floors and exposed timber rafters of the new spaces.
Traces of an earlier 1980’s addition have been retained and can be seen in the concrete floor.
The bathroom is accessed via a space screened from the living area and open to the rear courtyard. The rear courtyard is lushly planted and a small fountain provides a soft trickling soundscape.
Our very lovely clients – originally from New Zealand and Italy – have two dogs and two cats. Angelo loves cooking, cleaning, and building miniature landscapes for model train sets. Danielle works long hours, many from home. They both love fine food and wine. They were a pleasure to work with, and very trusting in us.
Published
Houses Issue 64, 2008
Project Team
Sam Crawford, Miles Heine
Builder
To The Mill
Consultants
Landscape: 360 degrees
Structural: Dynamic
Quantity Surveyor: Coutts Consulting
Land Surveyor: Denny Linker and Co
Photography
Brett Boardman
Council
Woollahra
















More projects from
Sam Crawford Architects
About the
Professional
Established in 1999, Sam Crawford Architects (SCA) is a design driven architectural practice based in Sydney, Australia. Over the last 20 years, we have established a well-earned reputation for design excellence in residential, cultural and public projects. In addition to our expertise in these areas, we’re also commencing our work in the education sector with both private and public clients.
Our work has been widely published, nationally and internationally and has been recognised in numerous local, state and national awards from the Australian Institute of Architects, Australian Timber Design Awards, Local Government Heritage, Conservation and Urban Design as well as numerous industry awards & commendations.
PeopleOur team is led by Practice Principal and Design Director, Sam Crawford. Alongside the recognition for his built work Sam is highly regarded within the architectural profession. He has led humanitarian architectural projects, conducted gallery based and built research projects, been invited to serve as head-juror for the Australian Institute of Architects (AIA) Awards, and was a joint creative-director of the 2014 Australian Institute of Architects National Conference. Sam is co-chair of the Australian Institute of Architects’ Medium Practice Forum, and a member of the Government Architect NSW State Design Review Panel.
With a practice of our size, clients can be assured that Sam is intimately involved in each project. We work in an open-plan studio environment in collaborative teams to ensure the smooth delivery of projects across all scales. Our team is comprised of highly skilled professionals, graduates and students. This mix of team members ensures that each project benefits from the close attention of a dedicated project architect with a support team to efficiently deliver the project. We also have an experienced and dedicated documentation and detailing expert who brings extensive experience of construction detailing to each project.
- Year founded1999
- Follow
- Locations
- More information



